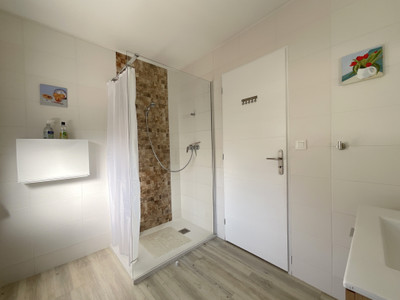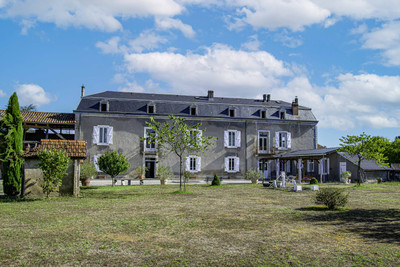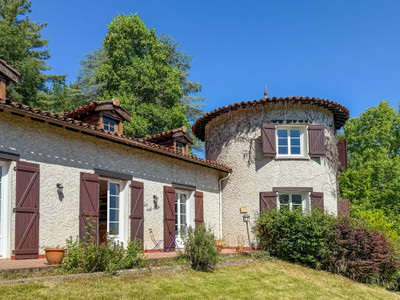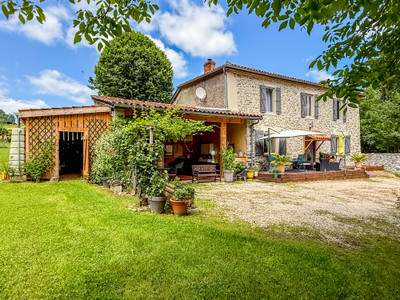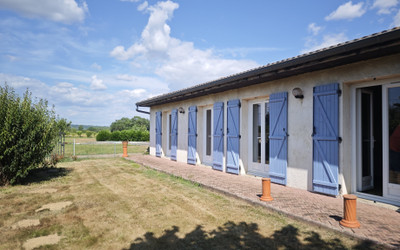5 rooms
- 3 Beds
- 2 Baths
| Floor 143m²
| Ext 1,233m²
€329,000
€315,000
- £273,042**
5 rooms
- 3 Beds
- 2 Baths
| Floor 143m²
| Ext 1,233m²
€329,000
€315,000
- £273,042**

Ref. : A33451CMC31
|
EXCLUSIVE
Renovated 3-bed home with garden, 2 shower rooms & private river access –no work required and ready to enjoy
Discover this beautifully renovated home, completed in 2020 and meeting modern standards, as confirmed by a full DDT diagnostic report.
Highlights include:
• Energy-efficient De Dietrich heat pump – eco-friendly and low-cost to run
• New septic tank – fully compliant (a rare find!)
• Light-filled 63 m² open-plan living area with high ceilings
• Three bedrooms and two modern shower rooms – ideal for family or guests
• Bright conservatory – perfect for dining, hobbies or relaxing
• Private stretch of river – fish, swim or unwind in your own secluded haven
Outside, enjoy a mature garden with direct river access. Stocked with trout three times a year, this is a dream setting for anglers, nature lovers, or anyone seeking peace and privacy in the Pyrenean foothills.
Stress free living whether a permanent home or a holiday home with rental potential.
A turnkey property offering comfort, character and countryside charm.
RENOVATED RIVERSIDE RETREAT – PEACE, PRIVACY & PERFECTLY MOVE-IN READY
If you’ve been dreaming of a home where the only sounds are birdsong and the gentle flow of the river, where comfort meets charm, and where every space has been thoughtfully crafted for modern living and relaxation — then look no further.
This beautifully renovated riverside home near Aspet, in the foothills of the Pyrenees, is not just a house. It’s a lifestyle.
Completely renovated in 2020 to an exceptional standard, this 3-bedroom property combines traditional French character with elegant contemporary upgrades. It’s energy efficient, move-in ready, and offers something rare and wonderful — direct access to your own stretch of private river, stocked with trout and nestled in nature.
Whether you’re looking for a full-time residence, a second home, or a base for your French adventures, this home offers warmth, space, and tranquillity in equal measure.
WELCOME TO YOUR NEW LIFE – A PROPERTY THAT INVITES YOU TO STAY
Entrance & Exterior
A charming side gate opens into a private gravelled parking area with space for up to four vehicles — ideal for guests, family, or even a future gîte. The garden shed/workshop provides generous space for tools, sports equipment, or creative projects.
Neatly positioned to the side are the discreet De Dietrich heat pump units — part of this home’s modern energy-efficient heart. A paved path, lit with ambient lighting for evening arrivals, leads you to the main entrance.
Ground Floor – Designed for Living Well
Step into a wide entrance hall, designed to welcome you in comfort. Custom-built storage keeps coats, boots, and outdoor gear tucked neatly away.
This house doesn’t just look beautiful — it functions beautifully too.
A small corridor leads to a WC and a practical utility/laundry room with natural light. This is the kind of home where every detail has been considered — right down to the placement of windows that brighten even the most functional spaces.
Master Suite – A Private Retreat
Tucked just off the hall is the elegant main bedroom. Large enough for a king-size bed and finished with a soft, neutral palette, this room invites peaceful rest. The window looks out over the garden — imagine waking to dappled morning sunlight.
The adjoining dressing area features full-height mirrored wardrobes on both sides, with designated his-and-hers storage space — a rare and welcome luxury.
From here, step into your spa-inspired en-suite, complete with a bidet, towel radiator (linked to the heat pump and electric system), vanity unit, and a walk-in tiled shower that feels like a private sanctuary.
A separate door leads directly to the WC, offering privacy and flow.
Living Area – Space, Light & Connection
Then, at the heart of the home: a show-stopping 69 m² open-plan living area. This exceptional space offers volume, warmth, and flexibility. With its high ceilings, exposed beams, and stunning natural light — especially from the newly installed Velux window — the room is divided into three inviting zones:
Kitchen
Sleek, modern, and wonderfully efficient, this German-designed kitchen has been laid out for easy entertaining and everyday living.
Storage abounds, and the central breakfast bar becomes a gathering point for morning coffee or evening aperitifs.
All top-quality appliances are included: integrated induction hob, extractor, oven, fridge, and dishwasher.
Dining Area
A designated space for long lunches, candlelit dinners, and festive gatherings.
The open-plan layout keeps things social, but the layout ensures each space feels defined and welcoming.
Lounge
Comfort and calm await here. There’s ample room for deep, plush seating where you can curl up with a book or host friends and family.
The two sets of double patio doors invite the outdoors in — and lead directly to the garden terrace.
Conservatory – A Room for All Seasons
This integrated conservatory is a highlight of the home — spacious, tiled with anti-slip finishes, and flooded with light.
Whether you want a creative space for painting, a peaceful reading nook, or a sun-drenched room for your morning yoga, this versatile room delivers.
Secure electric shutters provide peace of mind when not in use.
UPSTAIRS – CHARACTER & COMFORT FOR FAMILY AND GUESTS
From the living area, a wooden staircase leads up to a bright mezzanine level.
This space is smartly divided:
To the left: a lovely office area with Velux window and built-in storage, ideal for remote work or writing that long-awaited novel.
To the right: more under-eaves storage — discreet and functional.
The landing leads to two peaceful bedrooms, each with charming views, natural light, and radiators for year-round comfort.
A modern shower room with stylish finishes, walk-in tiled shower, WC, vanity unit, towel radiator and soft spotlights completes the upper floor.
GARDEN & RIVERSIDE – WHERE OUTDOOR DREAMS COME TRUE
Step outside and you’ll understand why this home is so special. Mature trees offer shade and privacy, while birdsong and mountain air fill the senses.
The terrace — ideal for long summer lunches or a glass of wine at dusk — leads down to a breathtaking feature: your own private stretch of river. Clear, clean, and stocked with trout three times a year, this is a paradise for anglers, wild swimmers, and anyone who finds peace beside water.
Whether you’re fishing with grandchildren, cooling your feet after a hike, or simply watching the light play on the water, this is more than a garden. It’s your sanctuary.
THE LOCATION – PYRENEAN CHARM WITH EVERY CONVENIENCE NEARBY
Sengouagnet is a friendly village with a mairie, school, and weekend café chalets.
A few minutes away is the thriving market town of Aspet, where you’ll find everything you need — from shops and medical services to a vibrant twice-weekly market full of local produce and friendly conversation.
You’re also perfectly located for outdoor pursuits:
• Le Mourtis ski resort – 19 km
• Outdoor swimming pool in Aspet
• St Gaudens (hospital, train station, shops) – 20 minutes
• Toulouse airport – 1h07
• Tarbes/Lourdes airport – 1h
• Golf at Lannemezan and Montrejeau – 36-40 minutes
• Countless hiking and cycling trails through the Pyrenees
Whether you’re hitting the slopes, shopping at the market, or enjoying wine and cheese in your riverside garden, the quality of life here is second to none.
WHY THIS HOME STANDS OUT
• Fully renovated in 2020 – no work needed
• 3 bedrooms, 2 beautiful shower rooms
• Huge 69 m² living space with beams and light
• Energy-efficient De Dietrich heat pump
• Modern compliant septic system
• Integrated kitchen with all appliances included
• Conservatory, terrace, private parking for 4 cars
• Double glazing and electric shutters throughout
• Private river access – stocked trout stream
• Peaceful location yet close to amenities and travel routes
This is a place to breathe, to connect with nature, and to enjoy French life at its best.
COME AND SEE FOR YOURSELF
Words and photos can only go so far — to truly feel the calm, the light, the beauty of this special home, you need to walk through its rooms, sit in its garden, and listen to the river.
Contact us today to arrange your visit. This is a rare opportunity to own something truly special in the Pyrenees.
Move in. Unpack. And begin your next chapter in the most beautiful of settings.
------
Information about risks to which this property is exposed is available on the Géorisques website : https://www.georisques.gouv.fr
[Read the complete description]














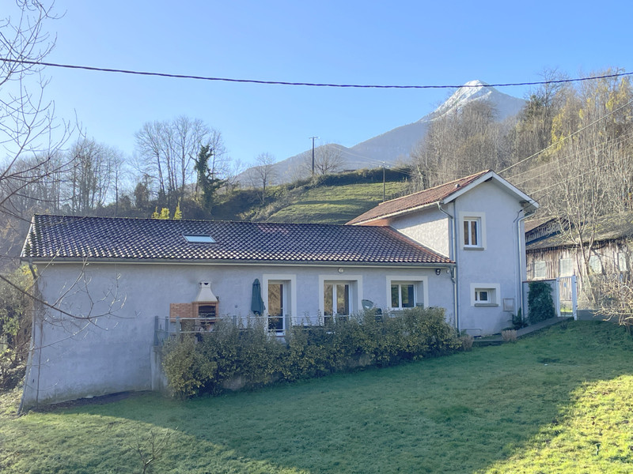
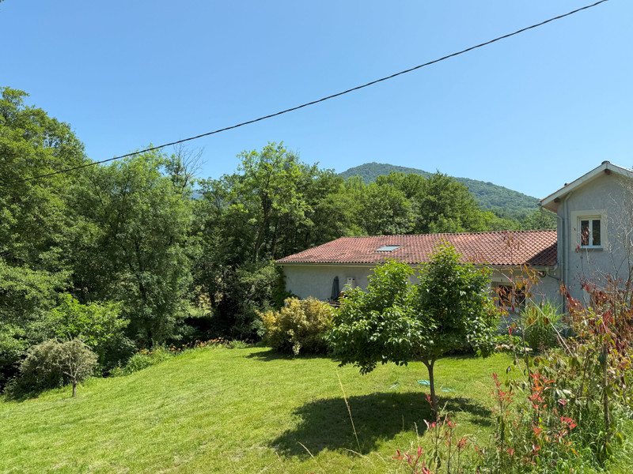
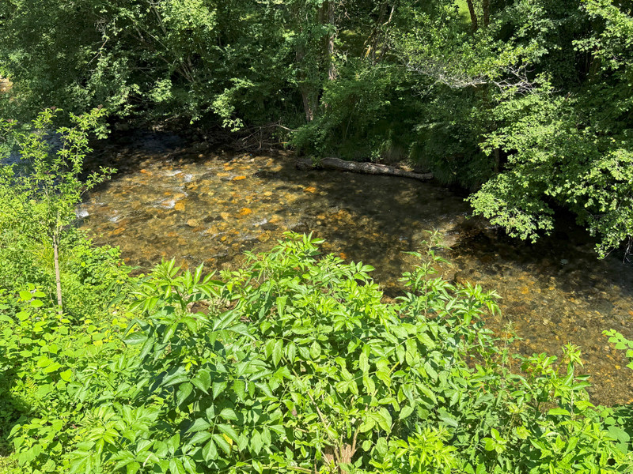
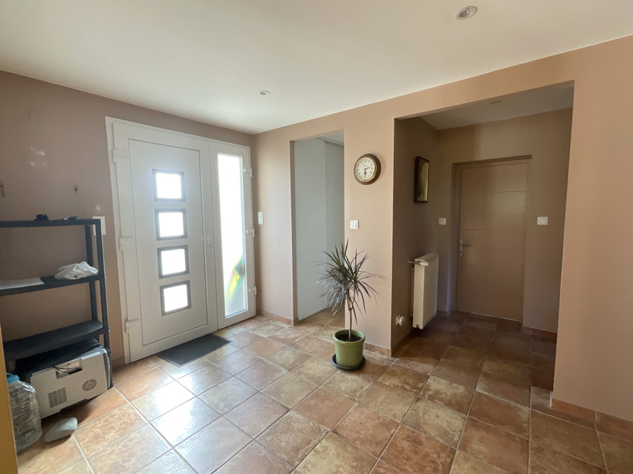
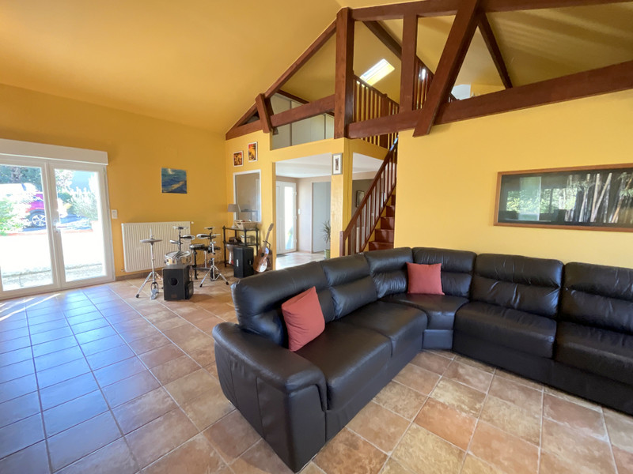
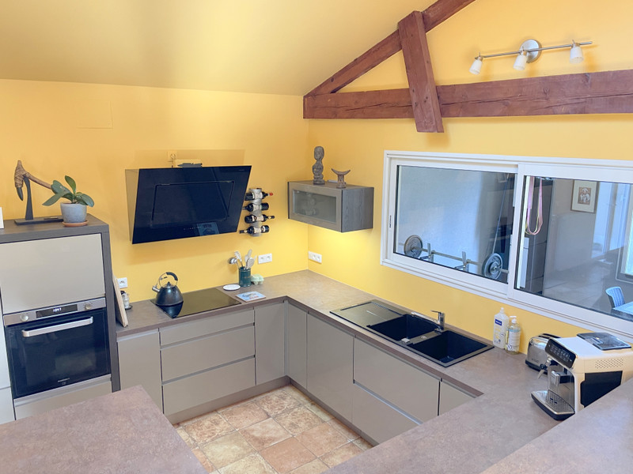
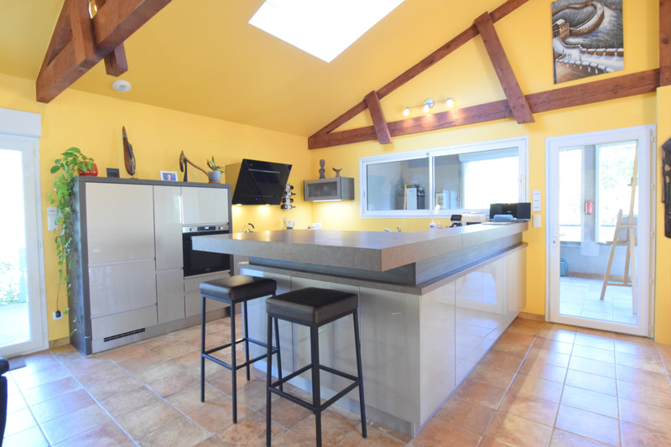
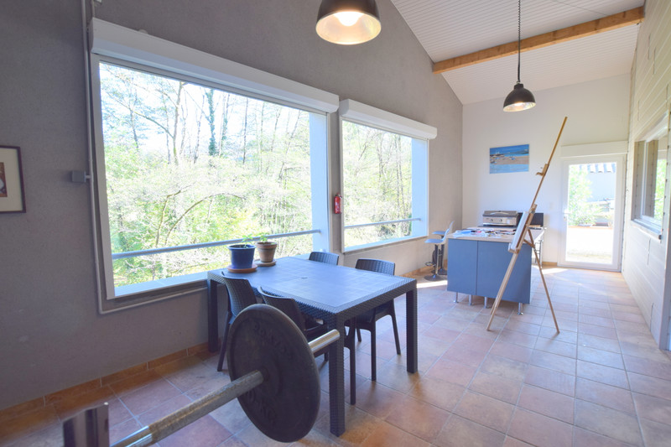
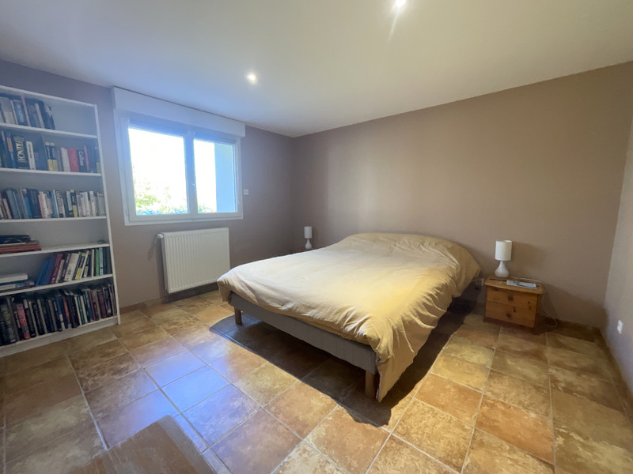
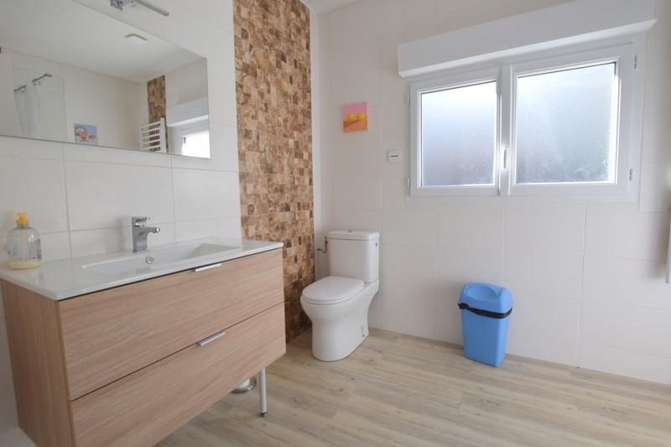

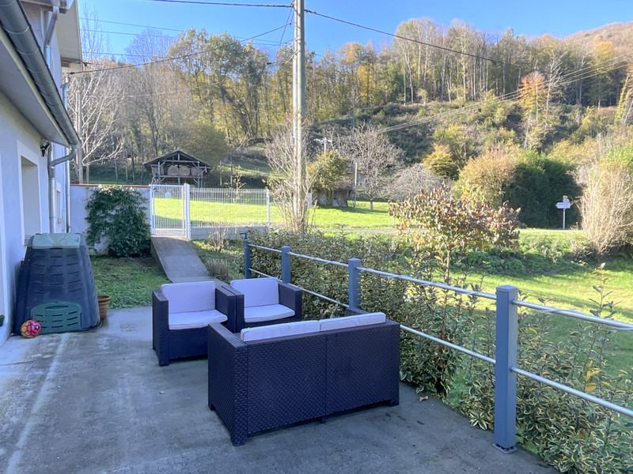
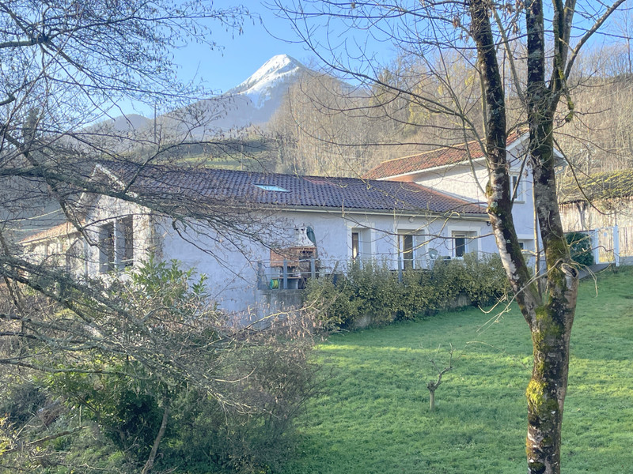














 Ref. : A33451CMC31
|
Ref. : A33451CMC31
| 












