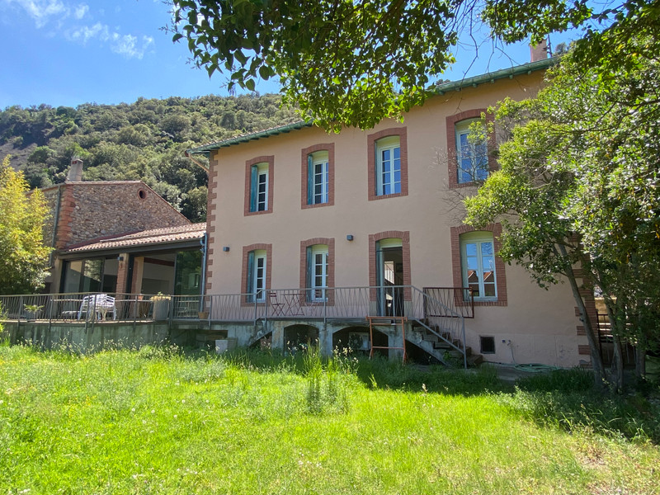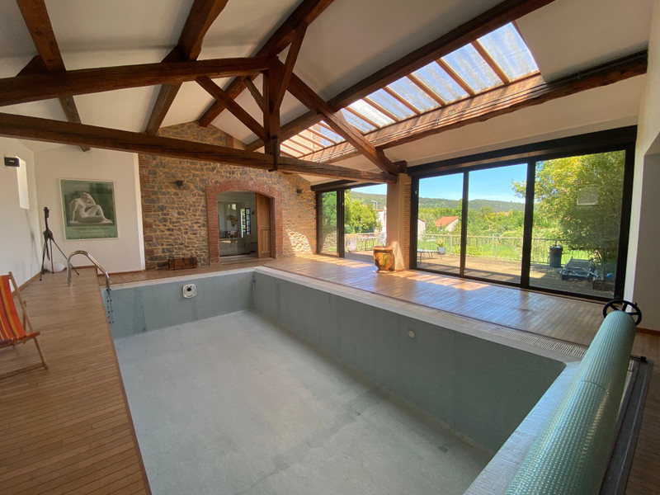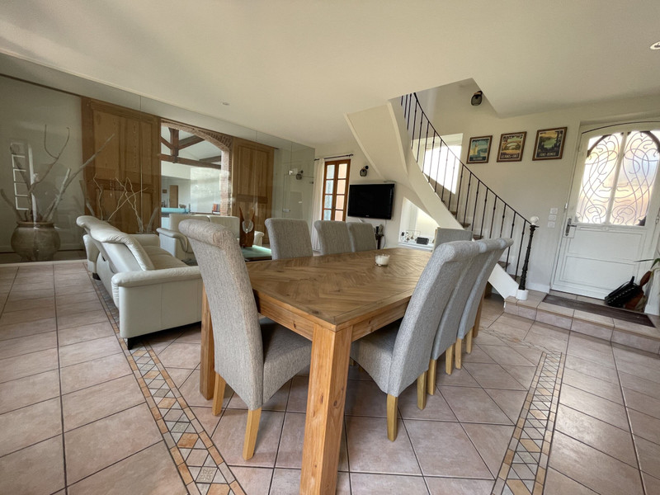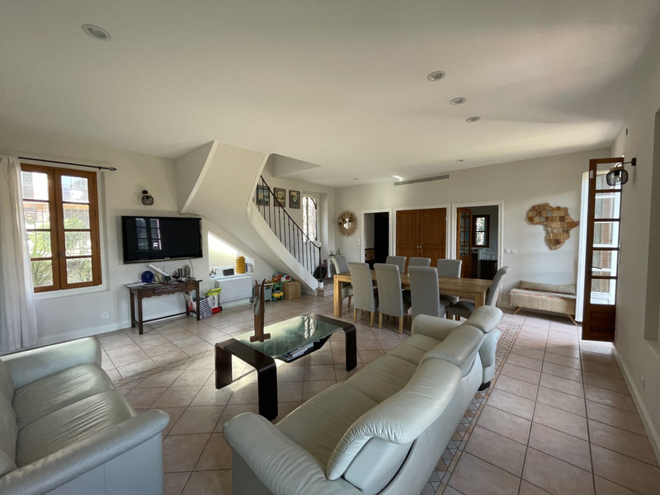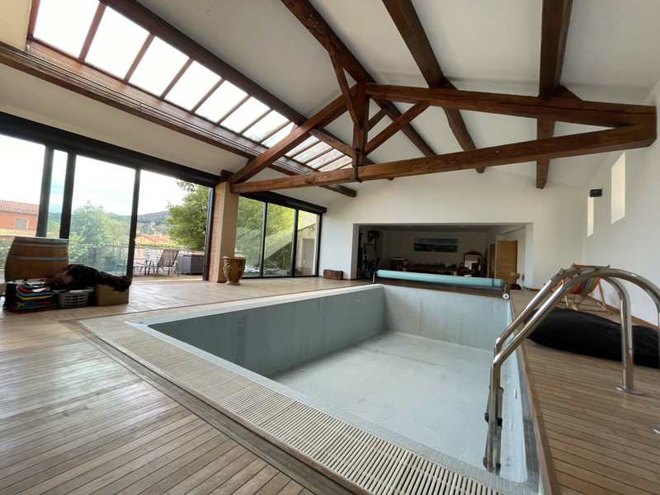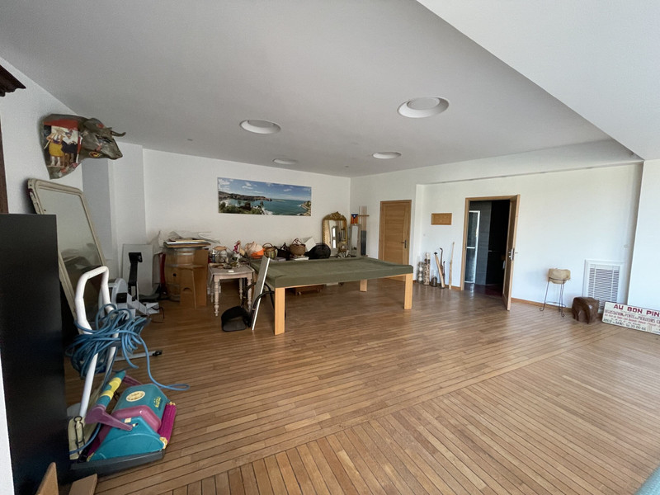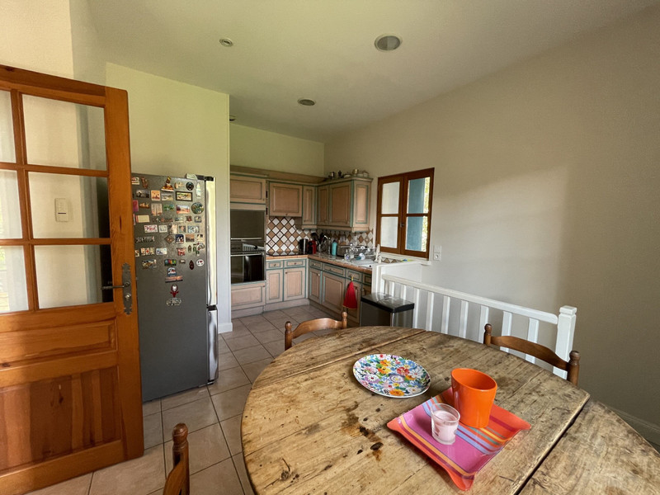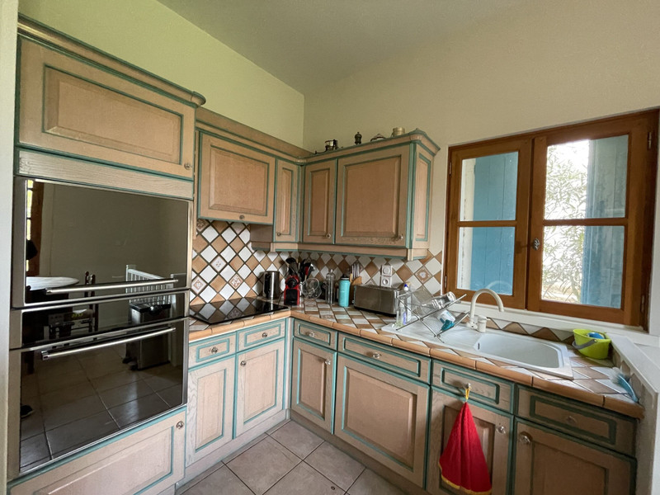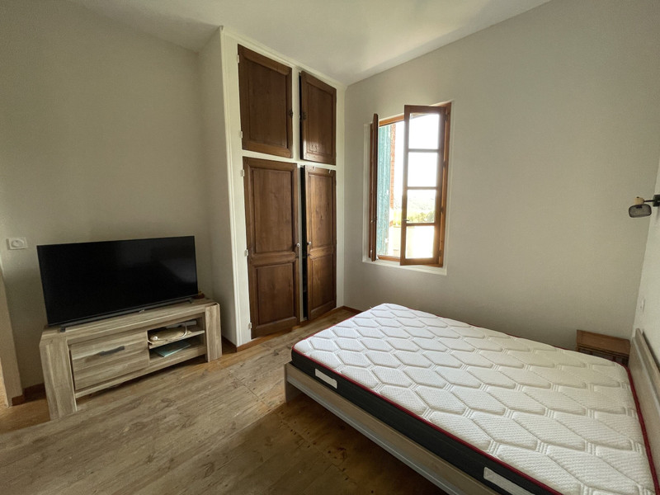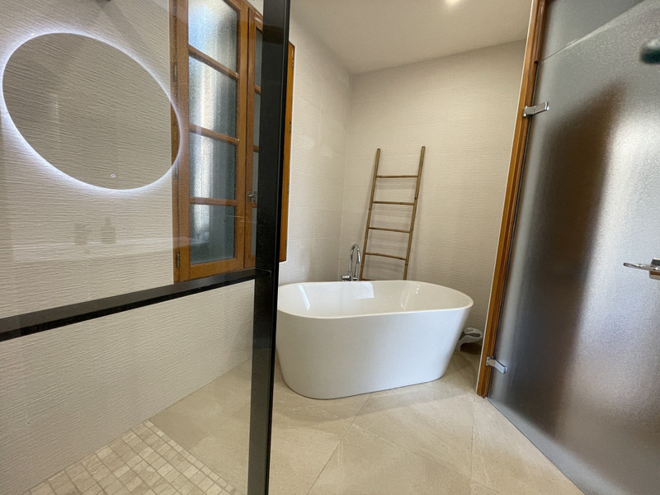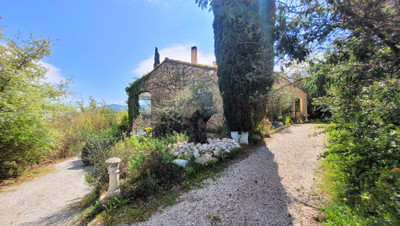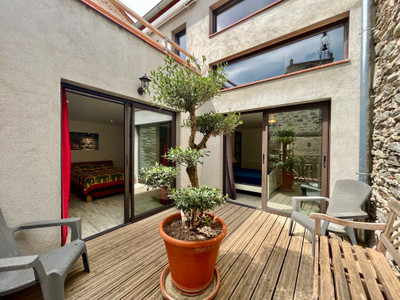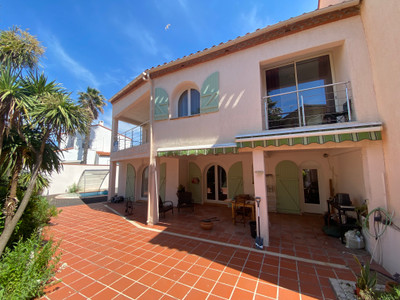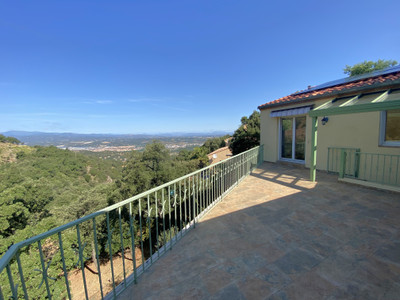8 rooms
- 4 Beds
- 2 Baths
| Floor 270m²
| Ext 1,200m²
€490,000
- £424,732**
8 rooms
- 4 Beds
- 2 Baths
| Floor 270m²
| Ext 1,200m²
House with 4 bedrooms, garden, terrace, pool annexe, garage and 2 independent apartments
Traditional house, sympathetically renovated, offering family accommodation with garden, pool and leisure facilities as well as the potential income from 2 independent apartments, only a few minutes from Amelie les Bains town centre. Amelie has a thriving thermal spa and therefore offers rentals potential for most of the year. A leisure annexe with indoor pool, games area, shower room and sliding glass doors to a south-facing terrace allows year-round family leisure activities. Centralised vacuum and reversible air-conditioning for comfort. All renovations have been carried out to the highest standard.
Entrance via front door to spacious and bright reception living/dining area:(6,8m x 5,9m) with tiled floor , storage cupboard and windows to 2 sides. Floor to ceiling glass screen and hall leading to sliding wood doors to pool annexe.
Door to WC: (4m2)
Door to kitchen: (13m2) fully fitted kitchen with eye-level oven/grill, dishwasher and floor and wall storage cupboards. South-facing window and stairs down to:
Level -1 with
utility room (10m2) with shelving and storage, sink, plumbing for washing machine
Boiler room (9m2)
Storage/games room (26m2)
Wine cellar (8m2)
From reception room traditional stairs to first floor landing with access to bedrooms and bathrooms. All bedrooms have high ceilings (+3m) south-facing windows overlooking the garden, storage and original renovated floorboards
Bedroom 1 (12,6m2)with access to en-suite bathroom: (7,6m2) free-standing oval bath, vanity unit, WC and walk-in shower.
Bedroom 2/office (8,6m2)
landing with window, storage cupboard and access to:
Children's Bedroom 3 (8,3m)
Bedroom 4 (9,9m2)
Family bathroom (5m2)with double vanity unit, WC and walk-in shower.
Ground floor: from reception room, glass-walled inner hall (7,3m2) and access through large sliding wooden doors to bright and spacious leisure annexe (89m2) with vaulted roof comprising:
indoor swimming pool (4m x8m) max 1,6m min 1,2m
games area (33m2)
Shower room (4,5m)
floor to ceiling sliding doors to terrace (44m2) and access to garden.
Access to garage (30m2) with electric door and pool/boiler room (12m2)
Separate access to 2 independent apartments, situated above the garage and games area: both apartments are nearly completed with only kitchen units needing to be fitted.
Apartment 1: (50m2) kitchen/living room with 2 windows. Bedroom and WC & bathroom
Apartment 2: (42m2) kitchen/living room with 1 window. Bedroom and bathroom
Outside: flat lawned garden with established fruit trees.
Wooden terrace with seating area and space for outdoor dining.
All measurements are approximate
------
Information about risks to which this property is exposed is available on the Géorisques website : https://www.georisques.gouv.fr
[Read the complete description]














