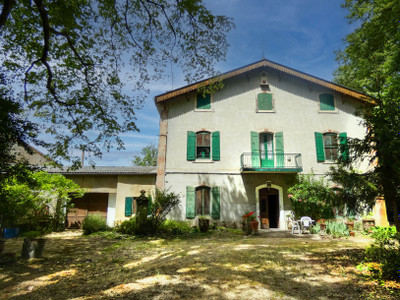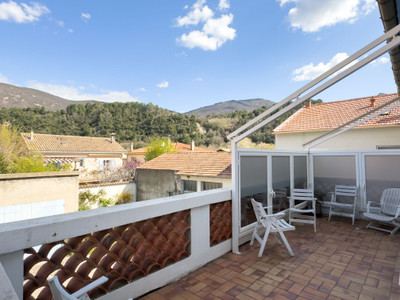8 rooms
- 5 Beds
- 4 Baths
| Floor 240m²
| Ext 550m²
€435,000
- £377,972**
8 rooms
- 5 Beds
- 4 Baths
| Floor 240m²
| Ext 550m²
NYONS, Drôme Provençale, character house, terrace, garden, garage, great potential for family or investment
In the heart of NYONS, in a sunny, year-round setting, this charming 1920's house offers 240 m2 of living space and a wide range of possibilities to suit your project (possibility of rental income).
Ideal layout to create a warm and secure living space to welcome independent seniors, young retirees, or for an intergenerational living project.
Just a stone's throw from the lovely Provencal market, shops and hiking trails in the hills or olive groves, enjoy an ideal setting between town and nature.
Nicknamed the “Little Nice”, NYONS seduces visitors with its mild climate, warm atmosphere and landscapes ideal for walking and cycling.
It also has a strong tourist potential.
It offers a high quality of life in a typically Provencal environment.
This spacious character house offers the possibility of a main living area of 150 m2 on two levels plus two independent dwellings.
Set in 550 m2 of land, it has a garage and workshop.
The main accommodation is located on the first and second floors (with lift access).
The living room and kitchen open onto a large veranda terrace and small garden at the rear of the house.
The house is in good general condition, with spacious, light-filled rooms. It has a cosy feel.
The large windows bring in plenty of light.
There is mains gas central heating, reversible air conditioning and a pellet stove.
Ground floor, south side, courtyard level, with independent accesses :
- a 50 m2 studio comprising a living room, a fitted kitchen, a storeroom, a bedroom and a shower room with WC.
- A 40 m2 space to be finished as required.
On the 1st and 2nd floors, main living area of approx. 150 m2 :
1st floor, with elevator access:
- 17 m2 veranda terrace opening onto the garden plus workshop
- Open-plan fitted kitchen: 17 m2
- Dining room: 26 m2
- Living room: 16 m2
- Bedroom with shower room and WC: 12 m2
Plenty of storage space
2nd floor:
- Landing: 5.70 m2
- Bedroom 2: 13 m2
- Bedroom 3 with balcony: 17 m2
- Bedroom 4 attic: 14 m2
- Bathroom (double washbasin): 9 m2 + closet
- WC: 1.50 m2
- Attic: 23 m2
Don't hesitate to contact me for any further information.
------
Information about risks to which this property is exposed is available on the Géorisques website : https://www.georisques.gouv.fr
[Read the complete description]
Your request has been sent
A problem has occurred. Please try again.














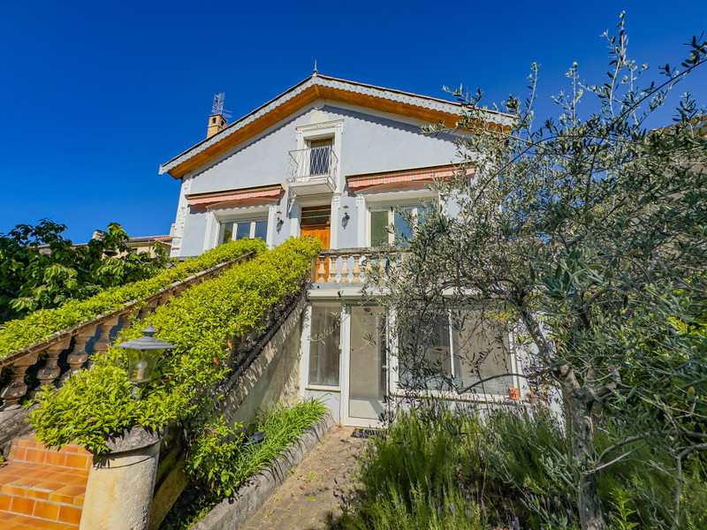
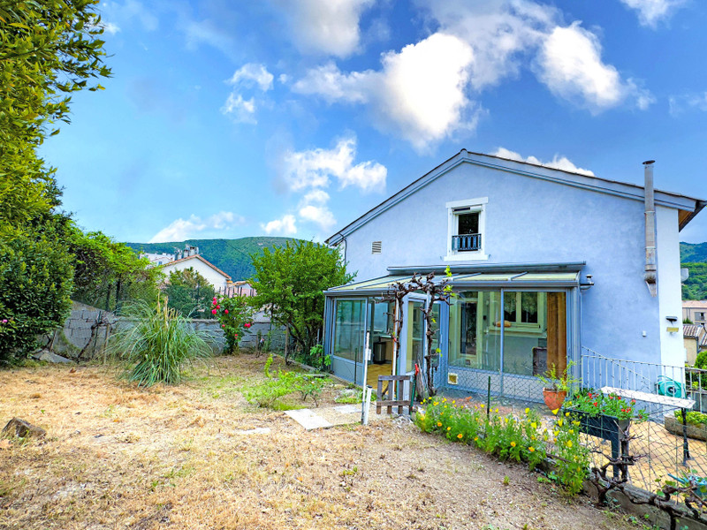
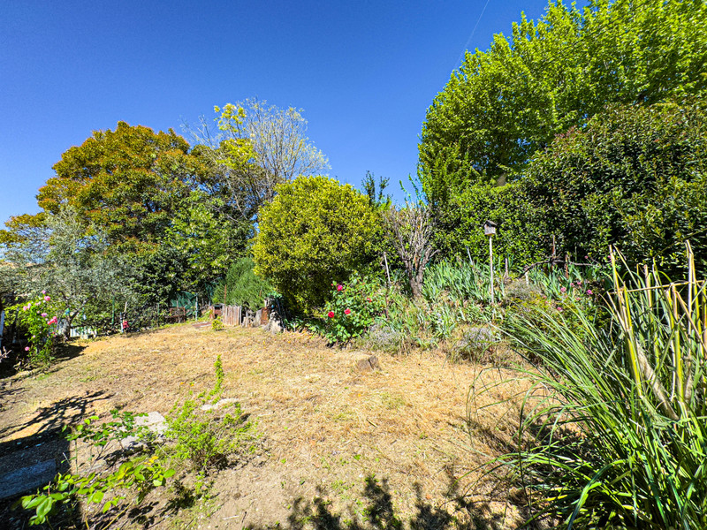
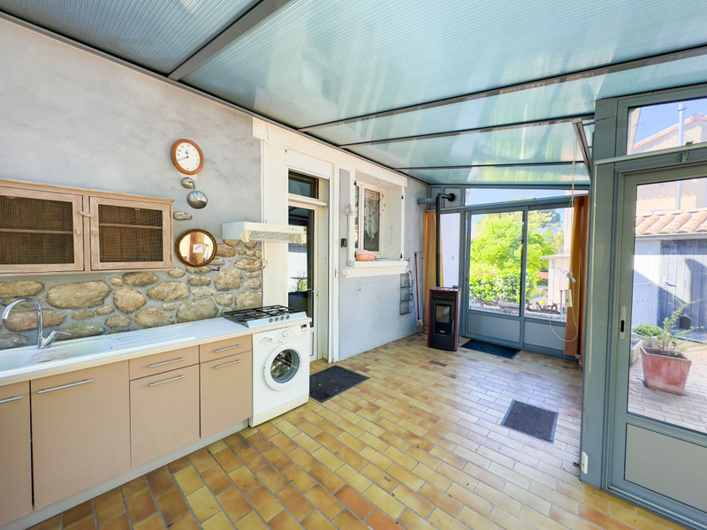
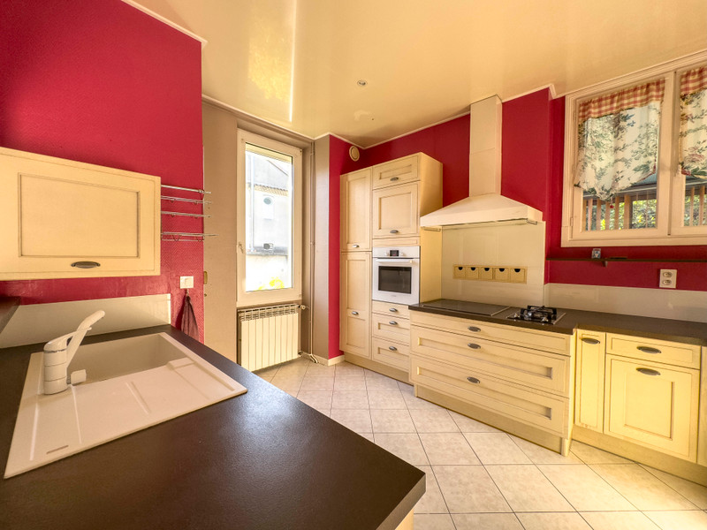
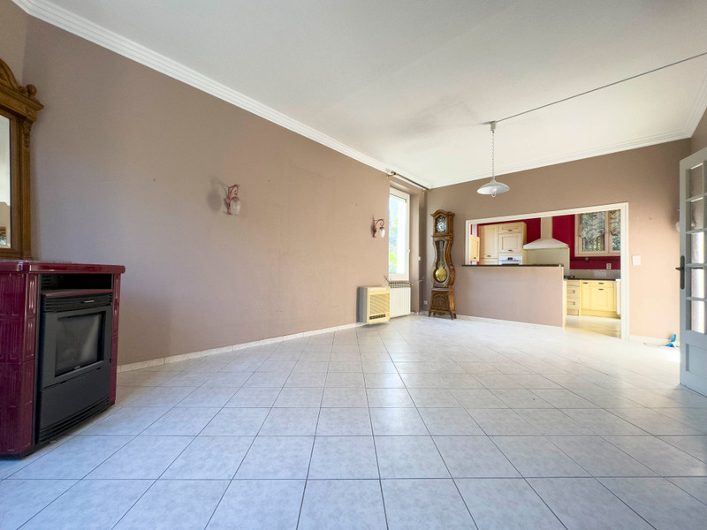
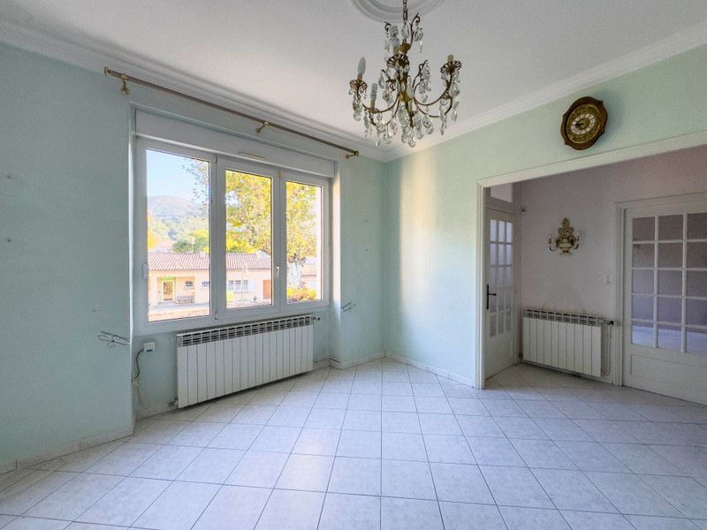
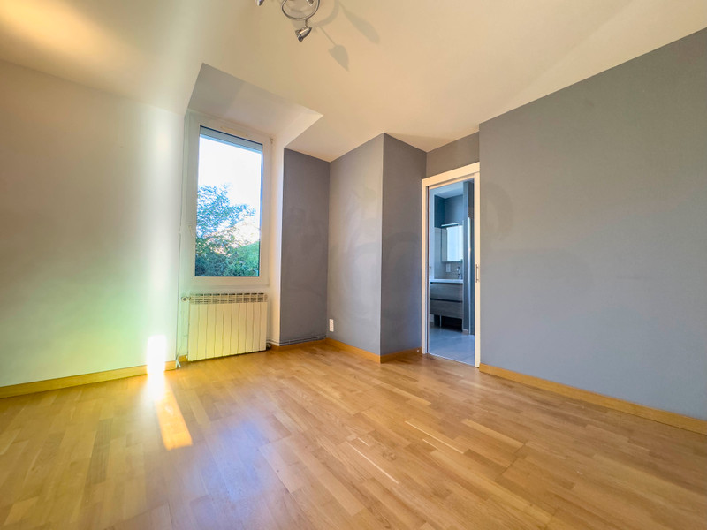
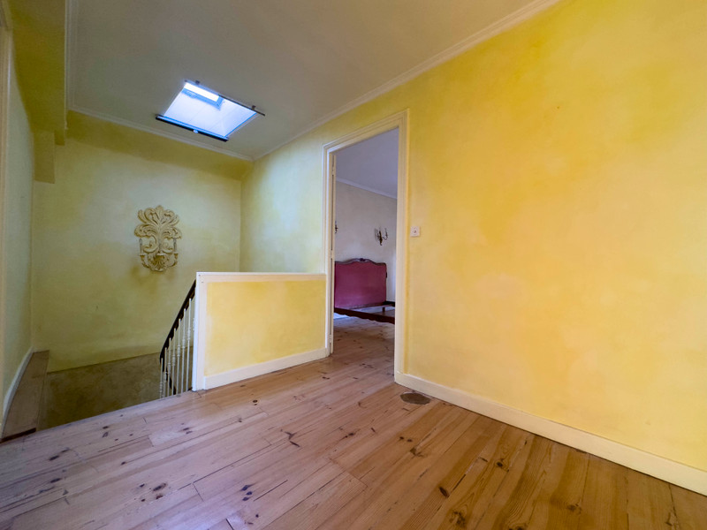























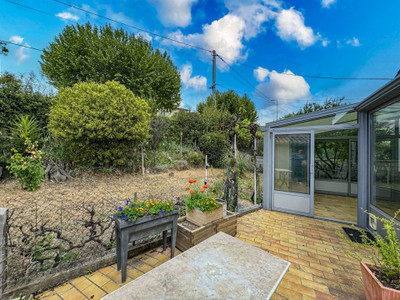
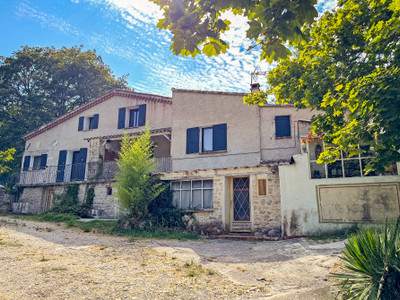
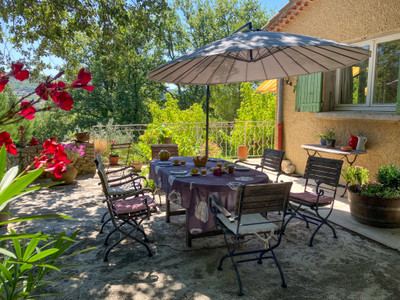
 Ref. : A37690SBD26
|
Ref. : A37690SBD26
| 