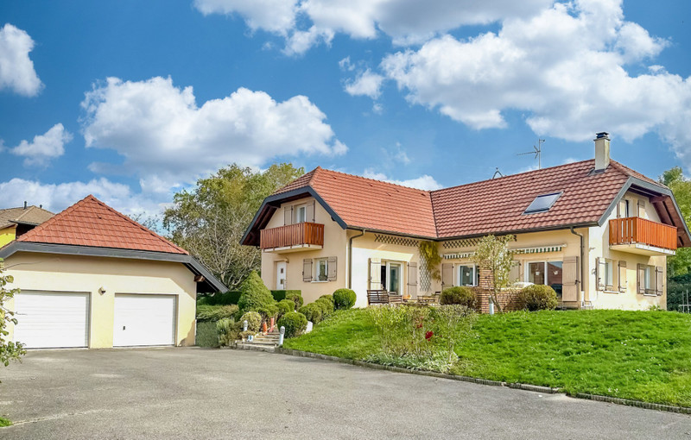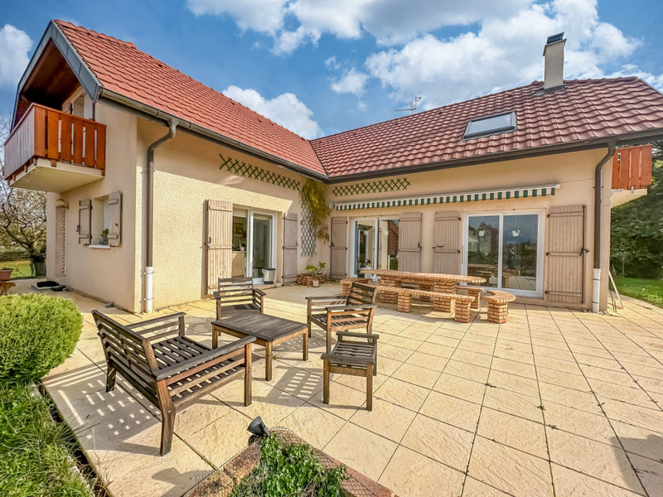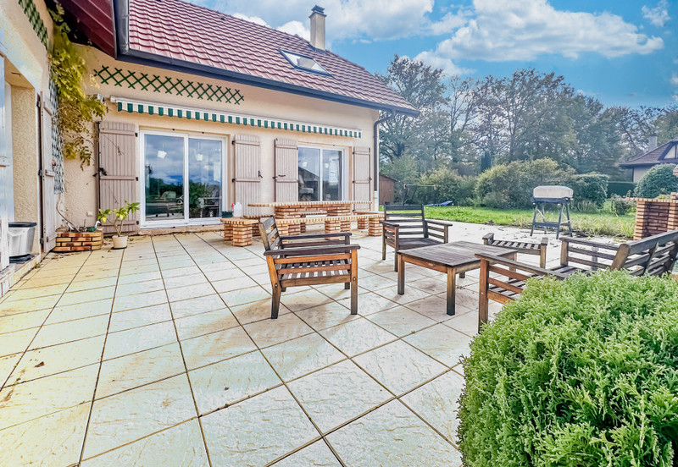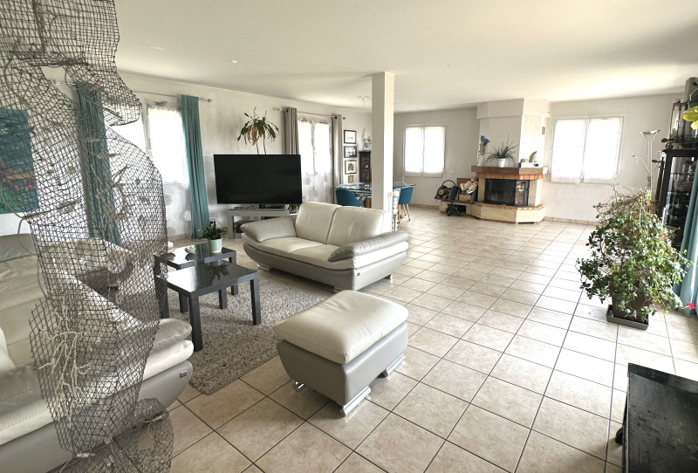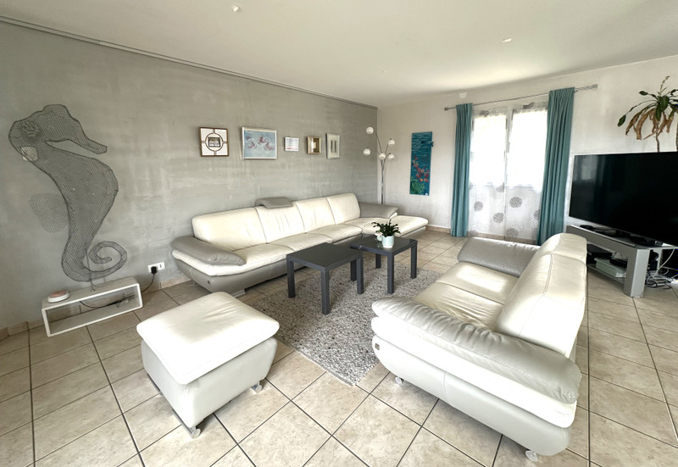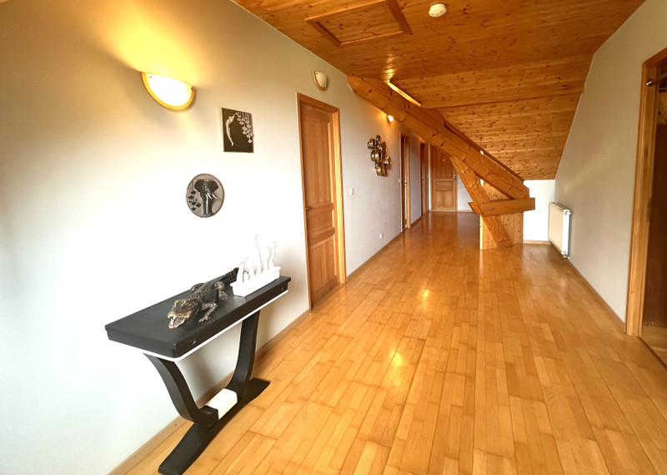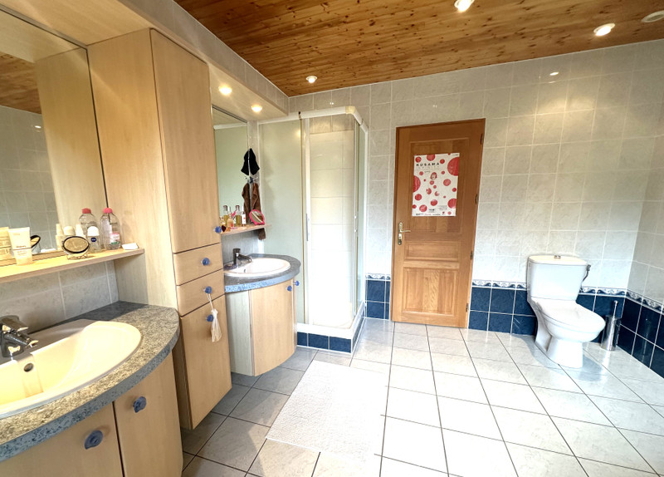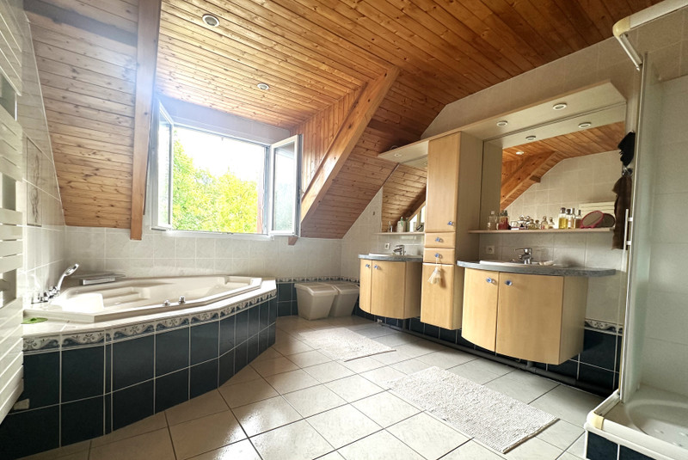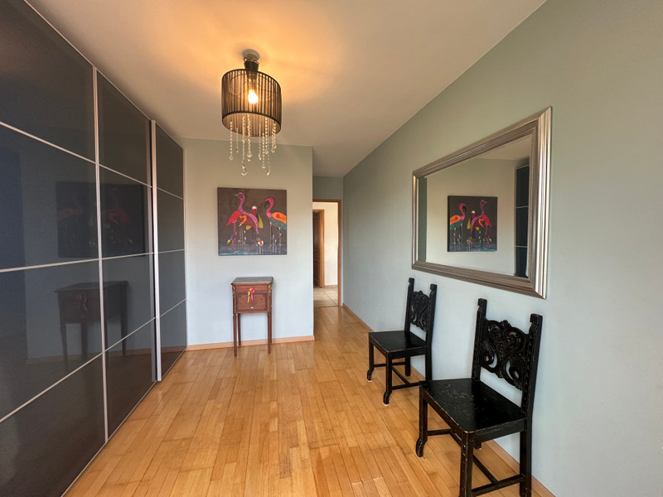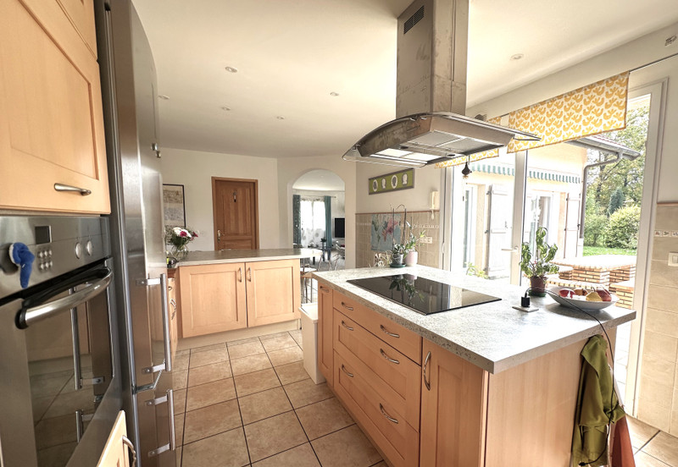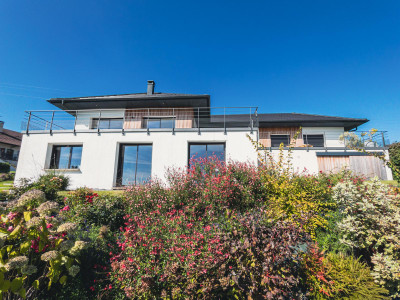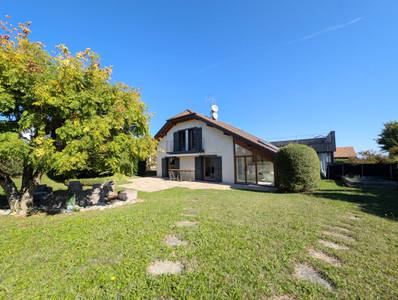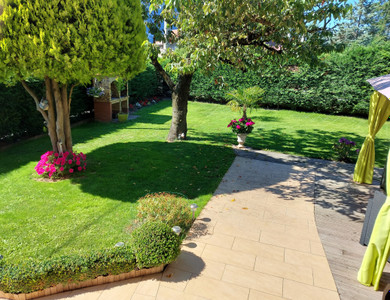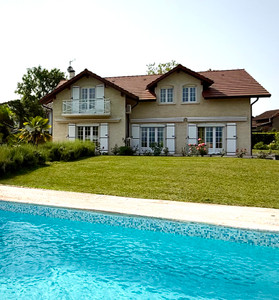7 rooms
- 5 Beds
- 3 Baths
| Floor 220m²
| Ext 1,300m²
€895,000
- £779,456**
7 rooms
- 5 Beds
- 3 Baths
| Floor 220m²
| Ext 1,300m²
Spacious detached family home for sale in a quiet residential village setting, close to Geneva
This beautifully renovated, detached family home is located in Neydens village, 7 minutes drive from an unmanned border crossing into Geneva and 30 minutes from Annecy.
This spacious property benefits from a mature garden and abundant natural light. It’s south-west facing terrasse leading directly from the bright kitchen and living area, provide views of the Jura mountains, and is perfect for convivial moments with family and friends.
On the ground floor there is a welcoming entrance, a well-equipped kitchen leading to a large open living and dining area with wood burner, a WC and parental suite. On the first floor, leading off an impressive landing is a large family bathroom with WC, and 4 bedrooms, 3 with balcony access, including a second parental suite and a bedroom with ensuite dressing. A laundry and boiler room can be found in the cellar, as well as 3 large rooms, 2 with a window, providing yet more exploitable space. The property also comes with a double garage with mezzanine.
Located in the heart of popular Neydens village, and just a 7 minute drive from the canton of Geneva (3.6 km as the crow flies) this well-maintained property set on an attractive 1300m2 plot in a quiet cul-de-sac enjoys views to the Jura mountains and the Salève. A sunny south west terrasse with built-in barbecue is ideal for entertaining and enjoying the well-maintained, mature garden, comprising of lawn, a variety of fruit trees, a vegetable patch and herb garden.
Within easy walking distance of the local primary school (5 minutes) and the bus stop serving local colleges, this impressive property comprises of 220 m2 of habitable space and is laid out as follows:
Cellar: Laundry (17 m2) and boiler / storage room (10.5m2), and large cave of 30 m2. Two additional large rooms of 29 and 28 m2 respectively, and each with a window, provide more easily exploitable space currently used as a games / sports room and library.
Ground Floor: A welcoming, tastefully decorated entrance room (11.3 m2) leads to an open plan area comprising of a well-equipped modern kitchen (16 m2) that leads in turn to a spacious open living – dining area with wood burner (55.5m2) and, like the kitchen, direct access onto the large, sunny terrace. Also on the ground floor is a guest toilet and a parental suite (29m2) with modern ensuite dressing and shower room.
First floor: An impressive landing leads to four additional bedrooms, and a family bathroom with WC (14m2). The first bedroom is a parental suite with ensuite bathroom and WC (27m2), and balcony access. The second bedroom (24m2) has an ensuite dressing room, and two bedrooms at the far end of the landing have direct balcony access.
In the grounds is a double garage (serviced by water, electricity and heating) with a mezzanine for additional storage.
In addition to it`s excellent access to local schools and just 20 mins from central Geneva, this property is situated a short drive from a variety of leisure facilities and amenities, such as Vitam Parc and commercial centre (1.9 kms), Archamps Pathé cinema and restaurants (4 kms), Bossey Golf and Country Club ( 8 kms), Lathoy supermarkets and restaurant (5.3 kms) and the market town of Collonges sous Salève (4.8 kms) and Saint Julien-en-Genevois (5.5 kms).
A viewing is highly recommended.
------
Information about risks to which this property is exposed is available on the Géorisques website : https://www.georisques.gouv.fr
[Read the complete description]














