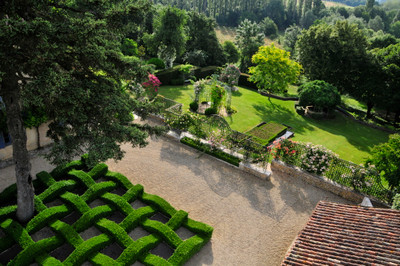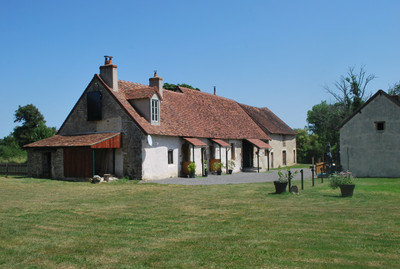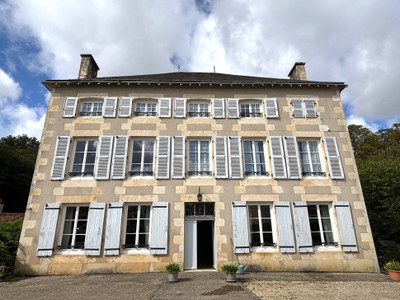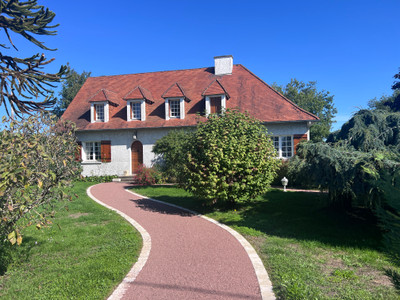7 rooms
- 5 Beds
- 2 Baths
| Floor 260m²
| Ext 8,051m²
€399,900
- £350,952**
7 rooms
- 5 Beds
- 2 Baths
| Floor 260m²
| Ext 8,051m²

Ref. : A32856SGA86
|
NEW
|
EXCLUSIVE
South Loire Valley, stone house with landscaped park of 8,000 m² in the heart of a village with nearby shops.
Set in a magnificent landscaped park of 8,000 m² planted with centenary trees, this property dating from 1650 and 1850 offers an exceptional living environment that combines the charm of the old with modern comfort. Ideally located, this residence allows you to enjoy both tranquility and proximity to amenities.
The spacious interior features a bright living room with an elegant fireplace and windows overlooking the park. The upper floor includes 4 bedrooms, one with a dressing room and bathroom, and another with a shower room; an attic could be converted into a 5th bedroom. An office accessible from the outside completes the layout.
Outside, there is a superb garden and numerous outbuildings. Among the outbuildings are former baths that allowed a previous owner to enjoy steam treatments thanks to a steam boiler, as well as two cellars.
A true haven of peace for lovers of the ancient and nature.
In autumn, the park is covered with a carpet of cyclamens
In a small dead-end street with three properties, a gate provides access to the land and proprety.
You can enter through the kitchen, dining room, or living room.
Each room has a fireplace, some of which are functional.
Most rooms have old oak or pine parquet flooring.
Ground Floor:
-Kitchen: 23 m², fitted and equipped with two built-in cupboards, tiled flooring resembling cement tiles
-Hallway: 1 m² with staircase
-Dining Room: 32 m², oak parquet
-Living Room: 27.5 m², oak parquet
Upstairs:
-Landing: 1 m², oak parquet
-Bedroom: 23 m² on the left with a small water room containing a sink; installation of a shower can be considered (pine parquet flooring)
-Corridor: 30 m² on the right (oak parquet), leading to 3 bedrooms, a separate toilet, a bathroom, a dressing room, and a loft space
-Bedroom: 17.5 m² (carpet over tiles)
-Toilet: 1 m²
-Dressing Room: 16.6 m² (carpet over tiles), providing access to the -bathroom: 10 m² (tiles)
-Bedroom: 19 m² with access from the corridor as well as direct access to the dressing room and bathroom (pine parquet)
-Loft: 18 m² that could become an additional bedroom if needed.
-Bedroom: 25 m² (pine parquet) with a recent shower room
On the Ground Floor, accessible from outside:
-An office: 25 m², previously a medical practice
-Boiler room: 18 m² with oil boiler and wood storage
TECHNICAL POINTS:
-Connected to mains sewage
-Recent Viessmann oil boiler with regular maintenance and cast iron radiators
-Single glazing
-Well under the porch
OUTBUILDINGS:
-Porch: about 20 m², allowing entry from the street if desired; the well is located under this porch and can accommodate a car
-old farm workers' house of approximately 60 m2 with a mezzanine above.
-Old stables: 34 m² with cobblestone flooring
-Old room: 5.6 m² with functional toilets
-Garage: 18 m²
-Loft above everything
-Porch providing access to other outbuildings
-Shed: about 100 m² with vaulted cellar beneath
-Cellar
-Chicken coop: 12 m²
-Pigsties
-Storage rooms: 14 m²
-Old barn: 21.5 m²
-6 old kennels
-2 other pigsties with lofts
-Bathhouse: about 30 m², needing complete renovation
-Old ice house
Large park with century-old trees, including a magnificent linden tree.
THE REGION:
The village of Monts-sur-Guesnes is a peaceful and dynamic village of about 900 inhabitants. It offers all essential amenities, all within walking distance (nursery and primary school, pharmacy, medical office, convenience store, bar-restaurant, hairdresser, beautician, theater…). Additionally, an imposing castle stands in the village square, currently housing the town hall, library, and since May 2022, the Haut-Poitou Museum.
The towns of Loudun (15 km) and Richelieu (13 km) provide everything not available in Monts-sur-Guesnes (hospital, middle school, high school, supermarkets, cinema).
Chinon is 30 km away.
Châtellerault is 30 minutes away with a TGV train station.
Poitiers and the Futuroscope are 45 minutes away with a TGV station and airport. for Stanstead.
Tours is 1 hour away with direct TGV access to Paris and Roissy CDG.
------
Information about risks to which this property is exposed is available on the Géorisques website : https://www.georisques.gouv.fr
[Read the complete description]














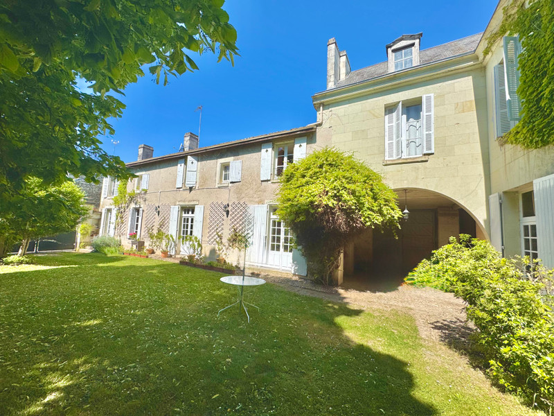
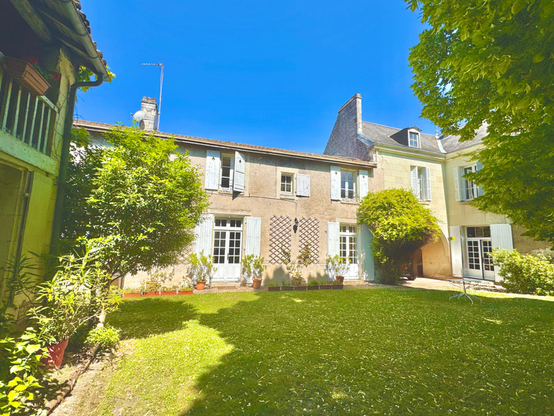
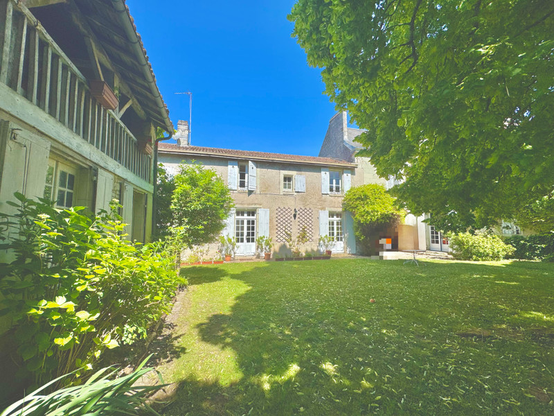
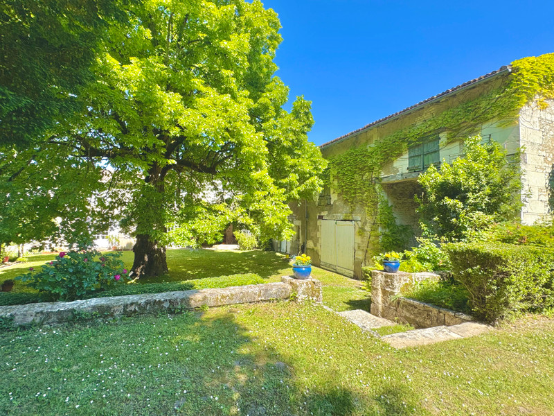
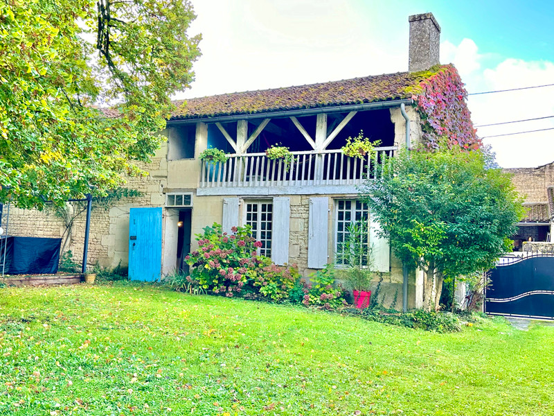
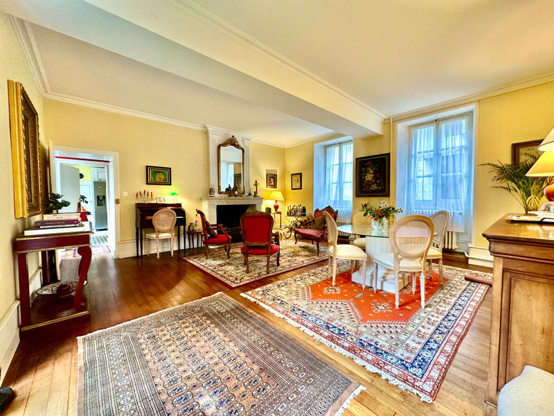
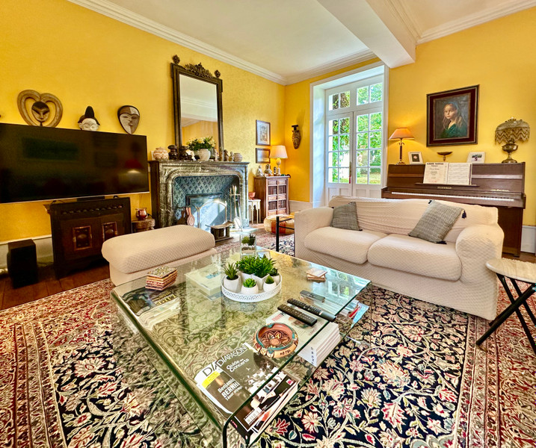
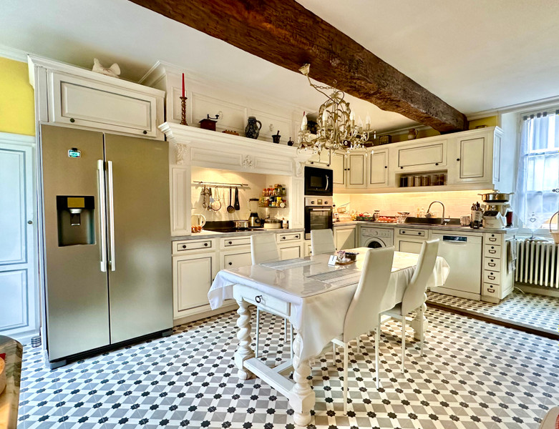
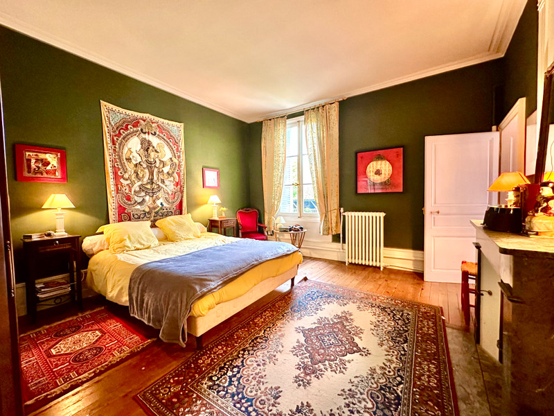
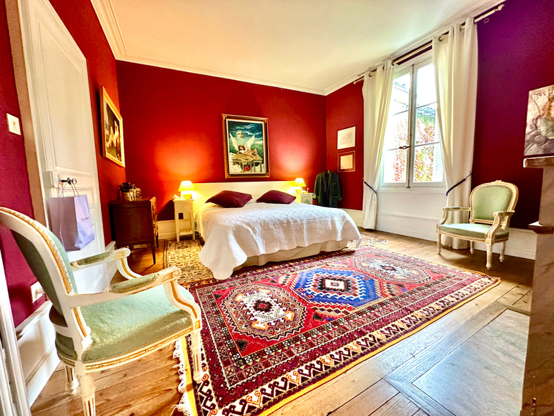
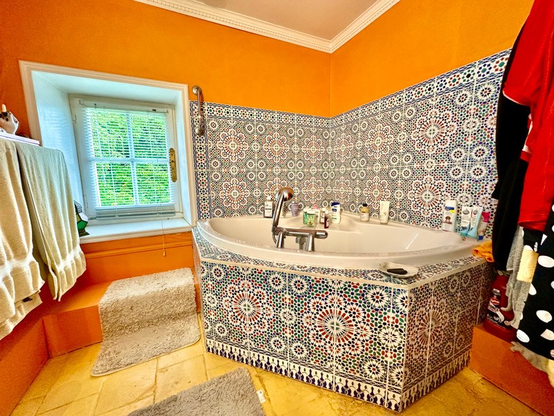
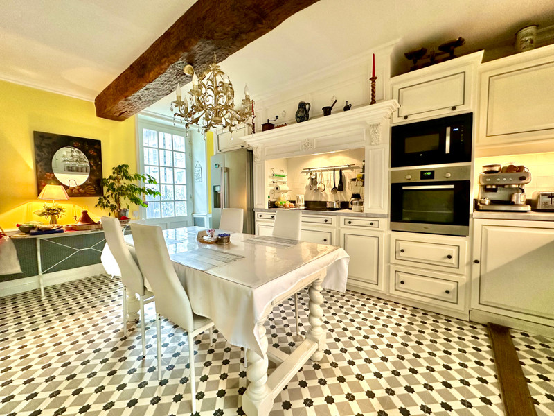
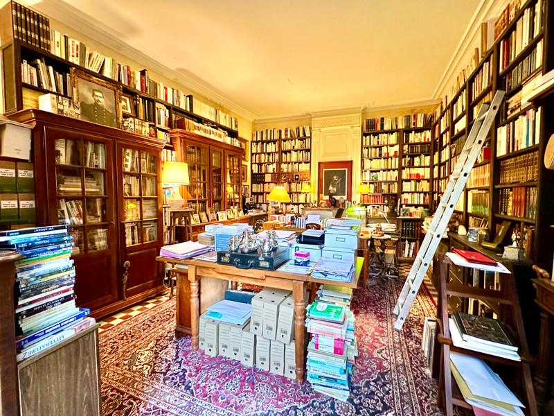
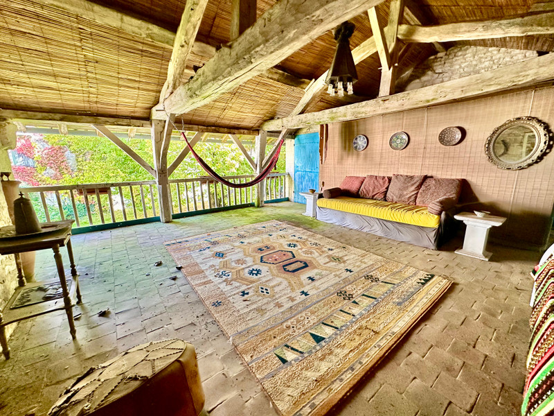
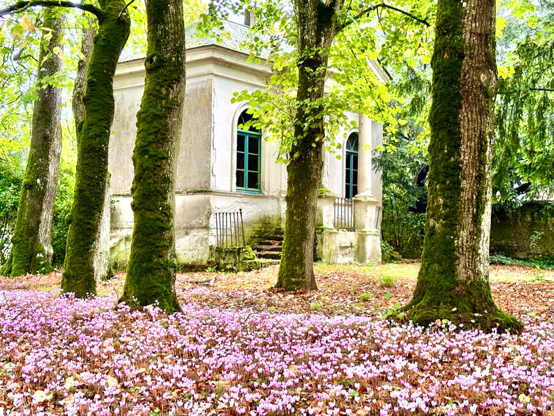















 Ref. : A32856SGA86
|
Ref. : A32856SGA86
| 
















