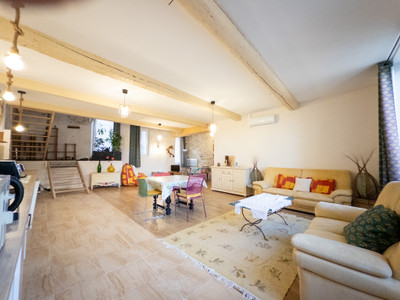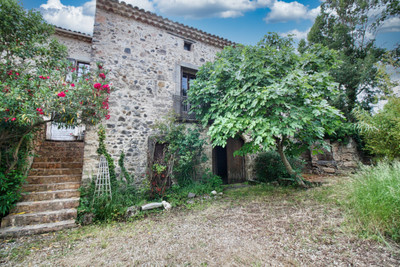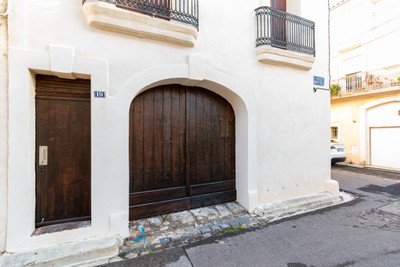6 rooms
- 4 Beds
- 3 Baths
| Floor 178m²
| Ext 51m²
€205,000
€194,400
(HAI) - £170,178**
6 rooms
- 4 Beds
- 3 Baths
| Floor 178m²
| Ext 51m²
€205,000
€194,400
(HAI) - £170,178**
4-bed, 2-bath village house from 1611, new roof, courtyard garden, 2-storey stone barn (110m²) to renovate.
This ancient house is set on the tree-lined square in the centre of a lovely winemaking village near the Canal du Midi and between the Montagne Noire and the coastal plain, whose history started in the age of dinosaurs. It is rich in architecture from the 11th to the 18th century - one can spot the old stone arches and mullioned windows, and the village château!
The front door opens into a lobby, then to a hall serving the two reception rooms of 19.27m² and 11.55m², both facing west onto the village square. Facing the courtyard garden to the east, is the fitted dining/kitchen of 13.2m² with white panelled doors and an extra storage cupboard. In the hallway is the main staircase.
There is also a side entrance, leading into the former kitchen of 15.66m², with a smart modern shower room off it. This back kitchen also has a staircase, which gives the opportunity of dividing the house into two units.
On the first floor are three spacious bedrooms of 14.3m², 18m² and 21.5m². Each has panelled double doors, two face west and one east onto the courtyard. On this floor are a shower room of 5.7m² and a separate WC with basin, plus an ante-room leading to the second staircase.
On the top floor are a bedroom of 17.8m² and an attic room of 22.7m² on one side, and a single attic room of 34.8m² on the other side, with separate access staircases. The house has just had a new roof!
A glazed door from the main kitchen, or a timber door from the side passage, leads to the leafy courtyard of 51.4m², behind the house. It is partly roofed, and contains an old fireplace for barbecues and a beautiful stone trough, as well as a lemon tree which has been grafted to bear oranges too, and many other plants.
From here one can enter the stone barn, which has two rooms downstairs, of 28.9m² and 25.2m² - one has a shower room and the other a WC in it. A staircase leads to the upper floor, which is one open space of 57m², with a large west-facing opening: a total of approx. 110m², ideal for creating an annexe, gîte, or storage rooms with a large games room, workshop or studio above.
Cruzy is 26 km from Béziers and 40 minutes from Béziers airport. It is 36 km from the sea at Valras Plage or Narbonne Plage. Narbonne is 22 km, and Carcassonne and its airport an hour away. Spain is an hour and a quarter. There are 5 buses per day from Cruzy to Béziers.
There are 3 dépôts de pain, a charcuterie, café bar/newsagent/tobacconist, pharmacy and general store, and several restaurants within a few kilometres; doctors, schools, and more amenities in Quarante, 2 km away.
------
Information about risks to which this property is exposed is available on the Géorisques website : https://www.georisques.gouv.fr
[Read the complete description]














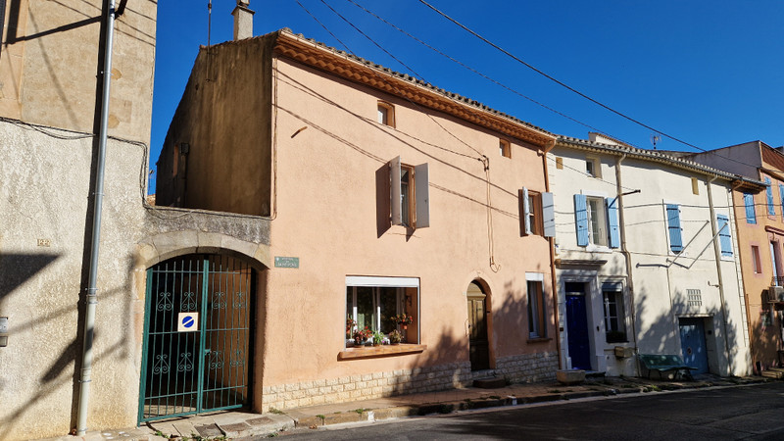
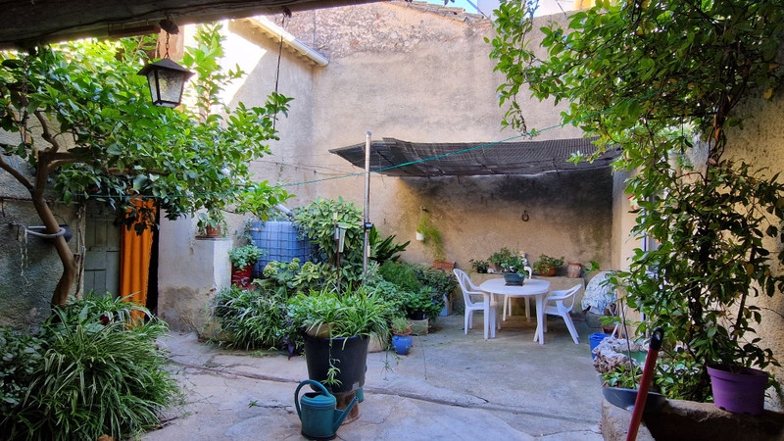
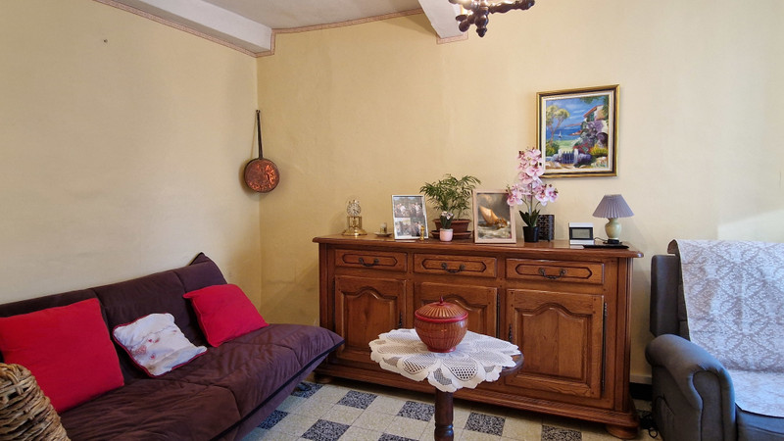
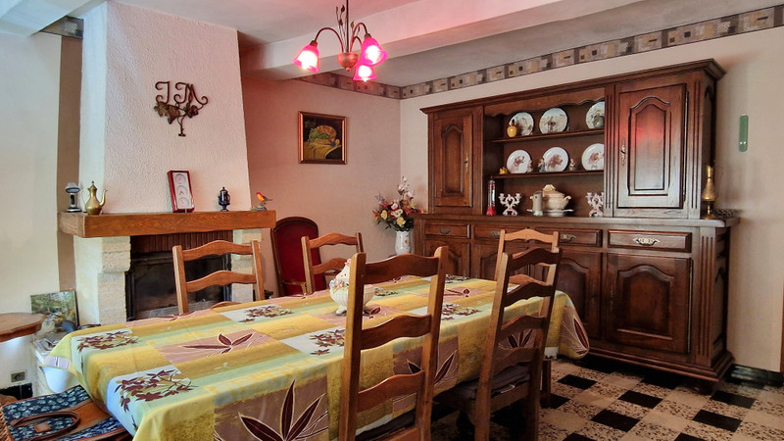
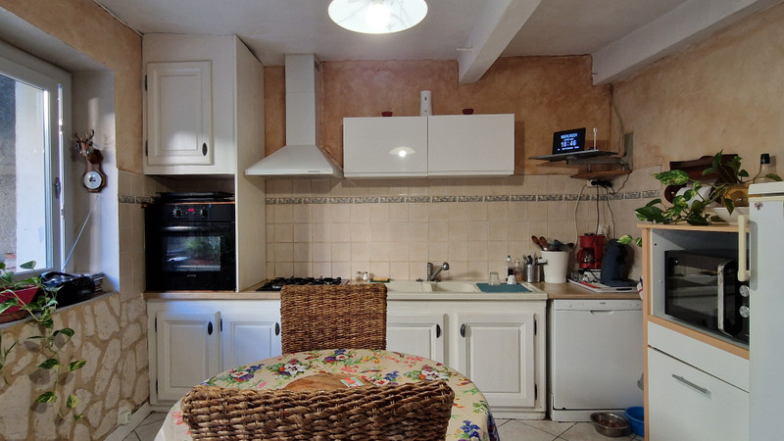
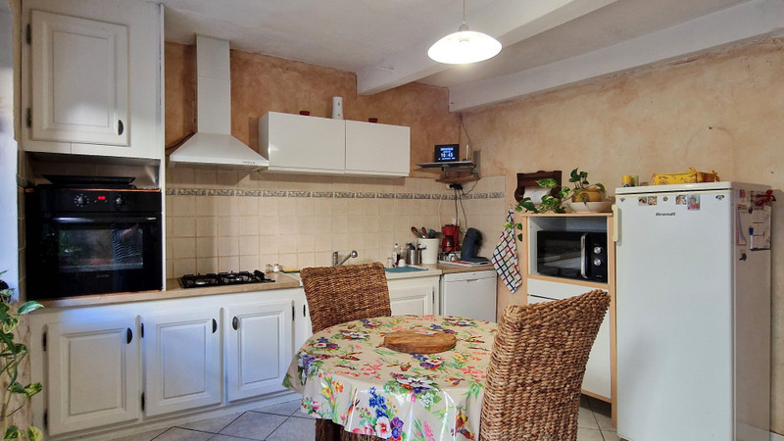
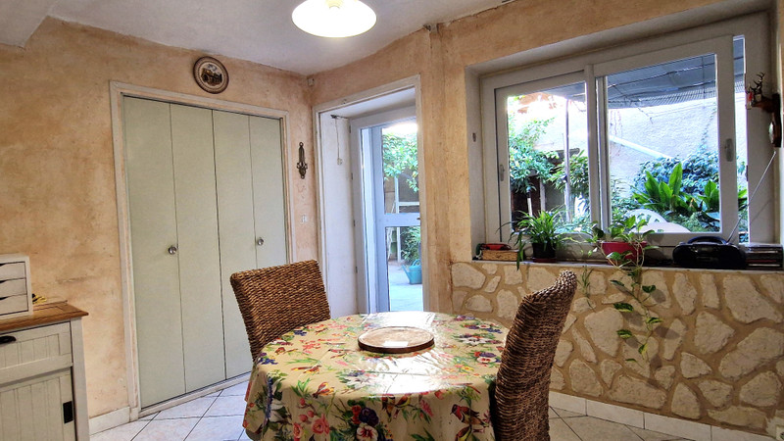
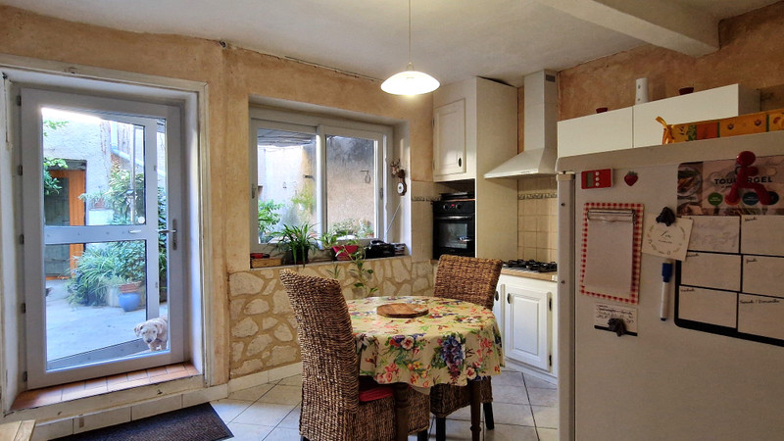
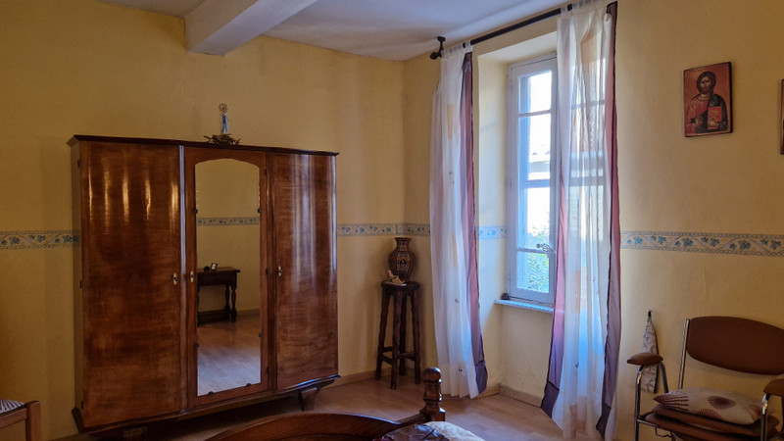
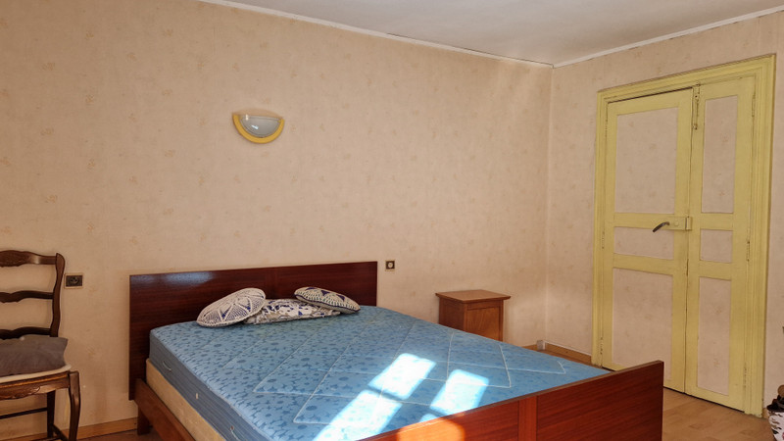






















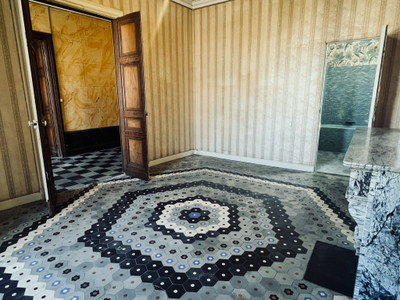
 Ref. : A37583KFA34
|
Ref. : A37583KFA34
| 