5 rooms
- 3 Beds
- 2 Baths
| Floor 130m²
| Ext 4,600m²
€233,200
- £203,490**
5 rooms
- 3 Beds
- 2 Baths
| Floor 130m²
| Ext 4,600m²
Character property, 3 beds, covered terrace, huge barn, 4600 m² land at the edge of a quaint hamlet.
Tucked away at the edge of a picturesque hamlet in the black Périgord, near Nailhac this well presented property is bursting with charm and could be your next perfect family home, holiday residence, business venture and so much more!
The main house sits slightly elevated with wrap around garden, large old stone barn along with adjoining stone building that was the old "hen house". Large grounds with 2900 m2 of this having planning permission to further develop.
Nearby towns of Hautefort & Montignac are a short drive away along with excellent motorway links to reach major towns of Perigueux & Brive makes this house ideally placed to enjoy the tranquility of the countryside yet easily accessible for all your day-to day needs.
Call us today as viewing is highly reccomended!
Double wooden barn gates accesses the property with the main house with attached old bread oven (used to serve the whole village) on the right hand side, the old barn is the left hand side.
Main house:
Upper ground level:
Set of stone stairs with old limestone sink feature, main entrance to the house steps directly into the living room (34m2) with a large fireplace with wood burner.
Door off the living room leads to Bedroom 1 (19.3 m2), double aspect windows and ensuite bathroom (4.4 m2)
Doorway from living room leads to the kitchen (27 m2), a range of wooden base & wall cabinets.
Double doors from the kitchen leads onto the covered terrace (20.3 m2).
Solid wooden staircase in the kitchen leads to the lower ground floor.
Lower Ground level:
Hallway (8 m2) with a doorway to the cellar/storage room with plumbing for washing machine.
Bedroom 2 (17.4 m2) with French doors to the side garden side of the house
Bedroom 3 (14 m2) with French doors to the front garden side of the house.
Bathroom/wetroom with WC (6 m2)
Cellar/cave (51 m2)
Old bread oven (5 m2)
Outside:
Barn 150 m2
Old hen house 37 m2
Garden 4600 m2 - completely fenced and with pond.
Technical
Fully double glazed
Electric and wood burning for heating
Septic tank for drainage.
Nailhac: 4.5 km
Hautefort 11 km
Montignac Lascaux 19 km
Please note that all measurements are approximate.
------
Information about risks to which this property is exposed is available on the Géorisques website : https://www.georisques.gouv.fr
[Read the complete description]
Your request has been sent
A problem has occurred. Please try again.














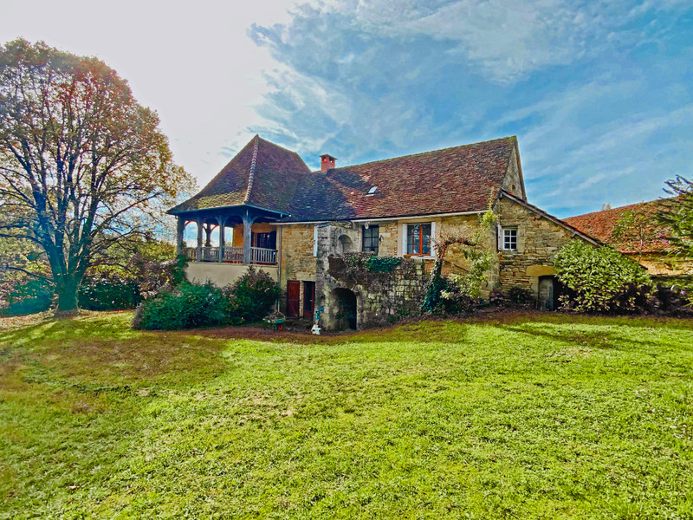
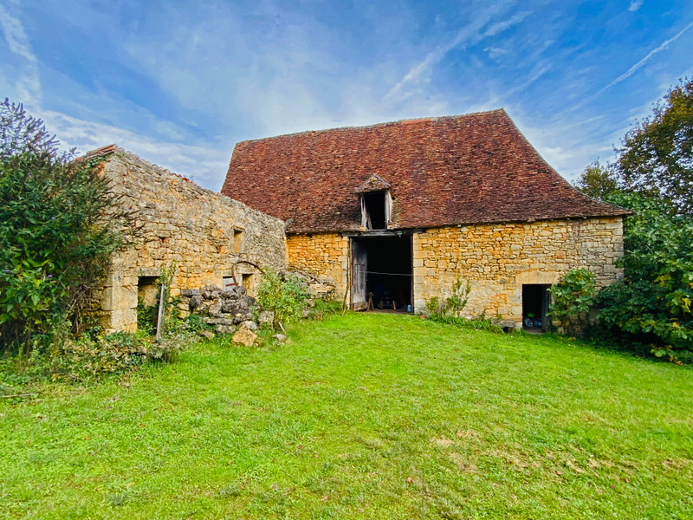
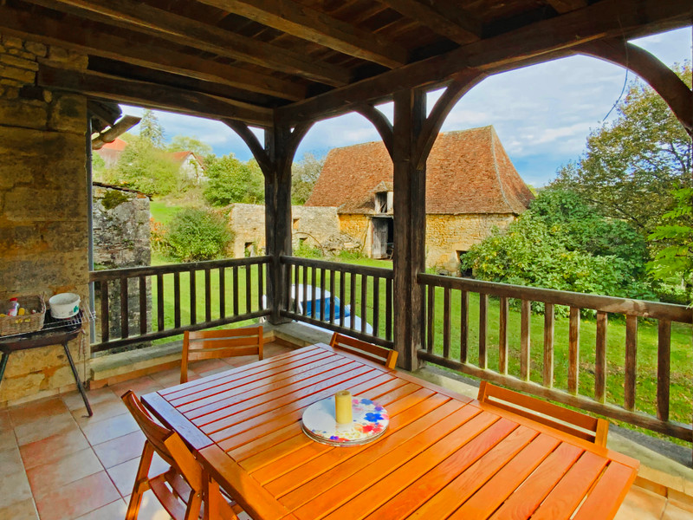
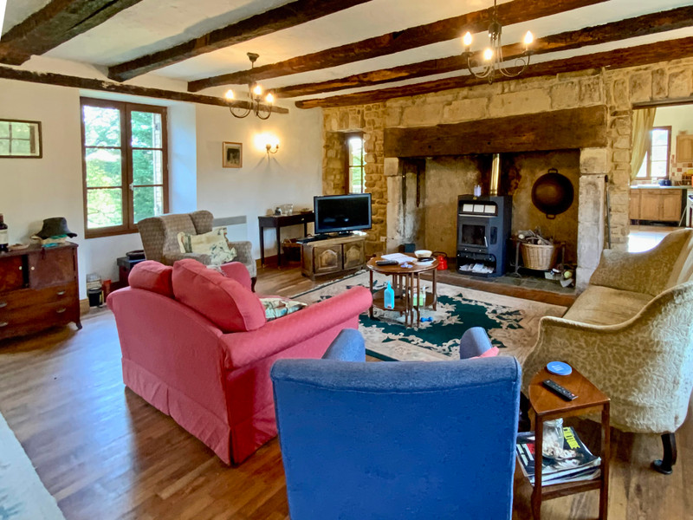
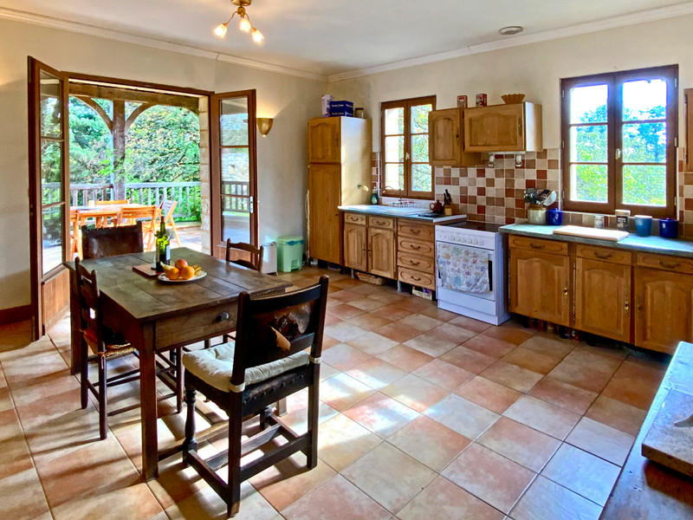
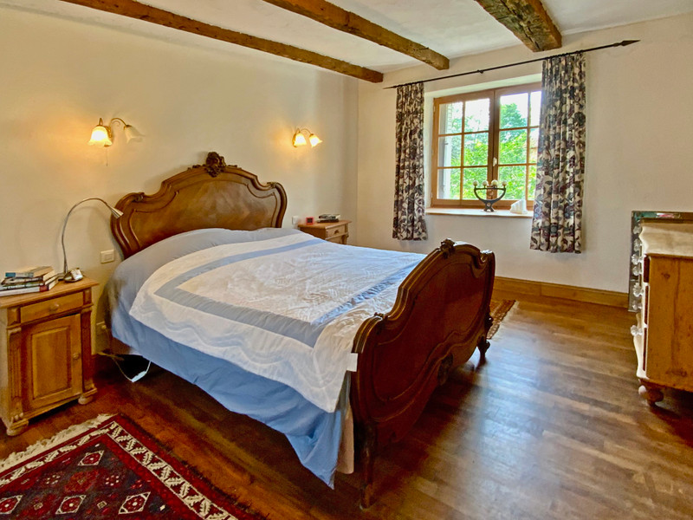
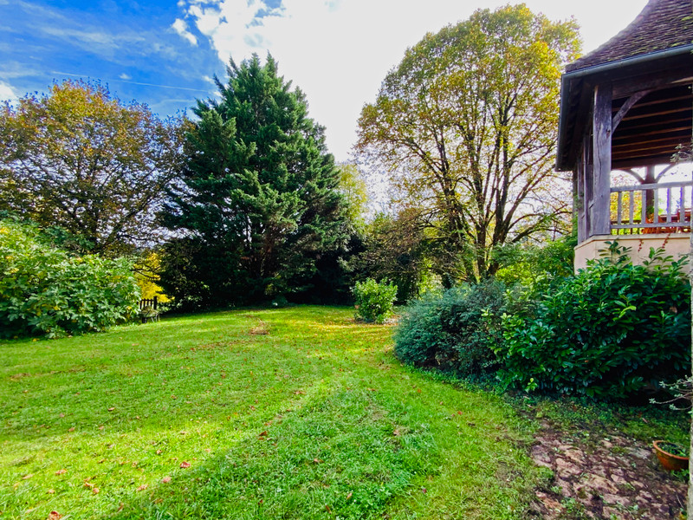
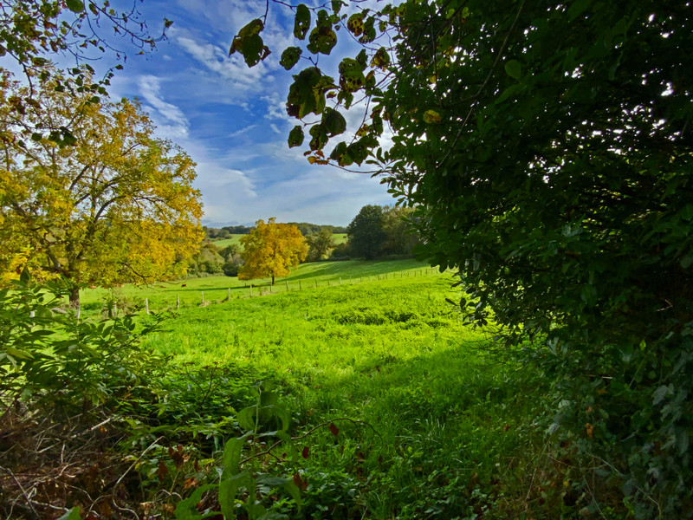
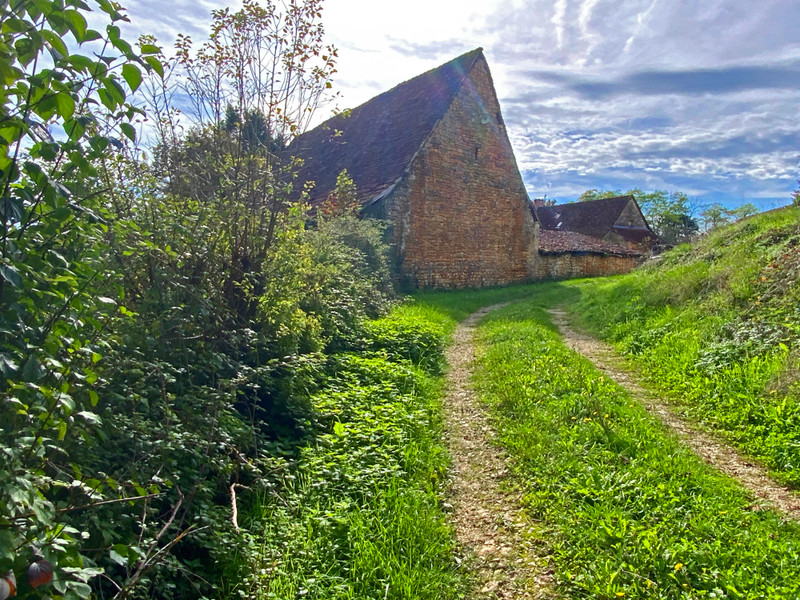
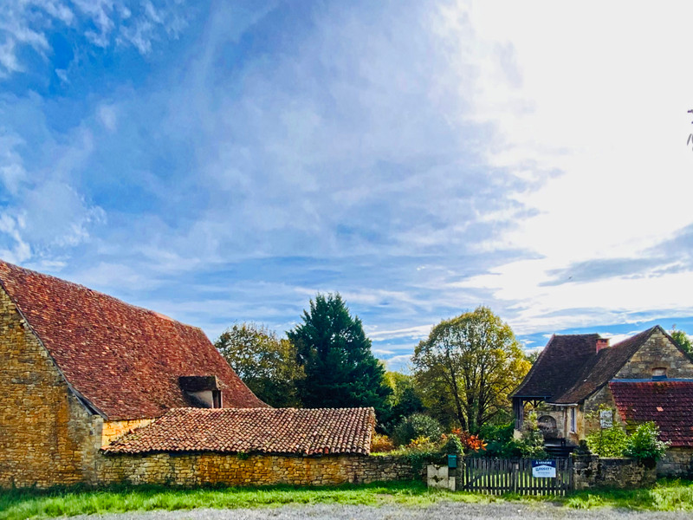























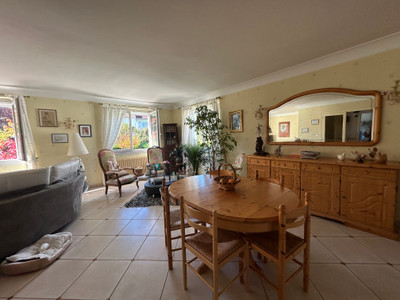
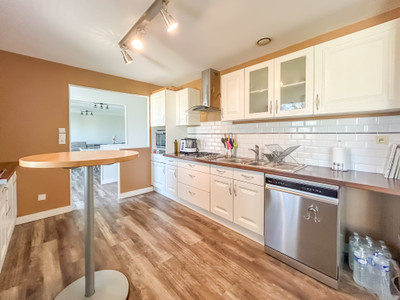
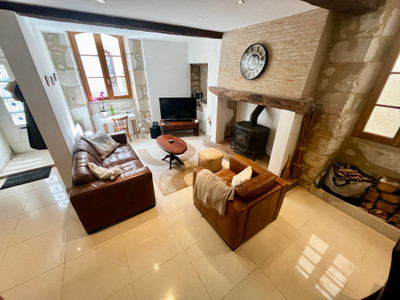
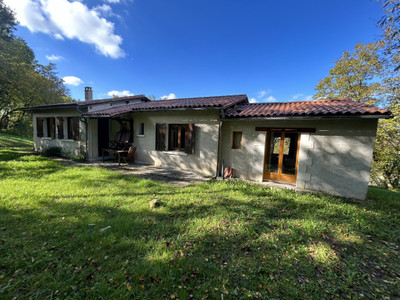
 Ref. : A40717PA24
|
Ref. : A40717PA24
|