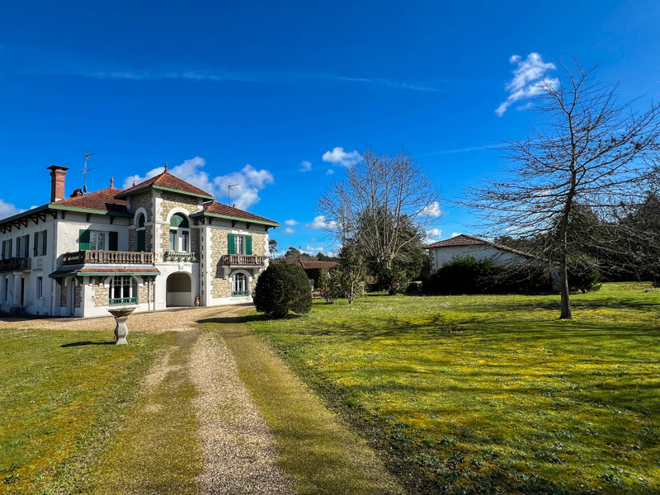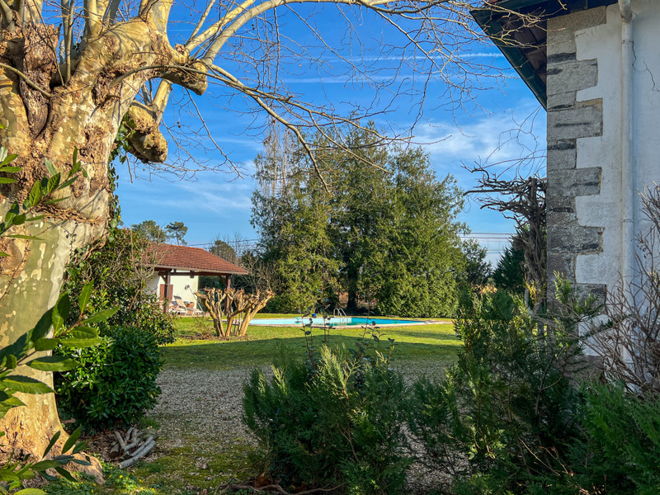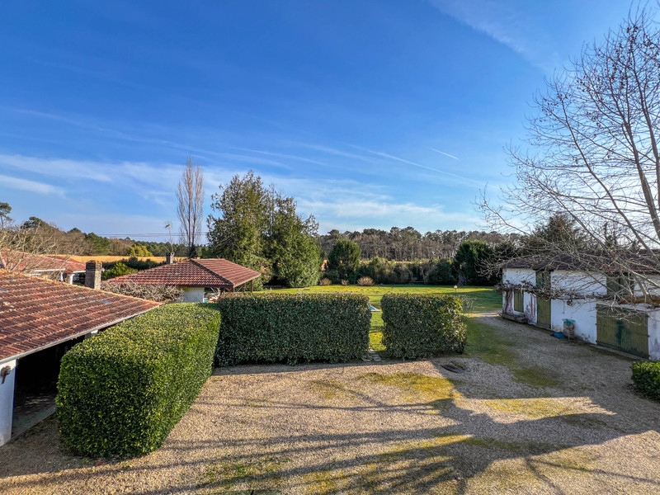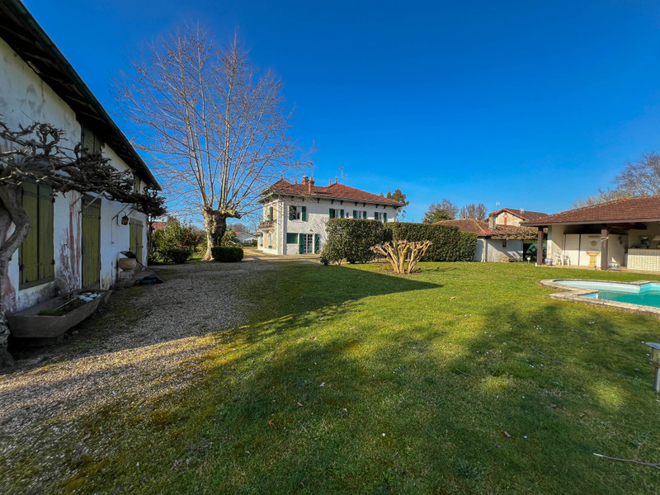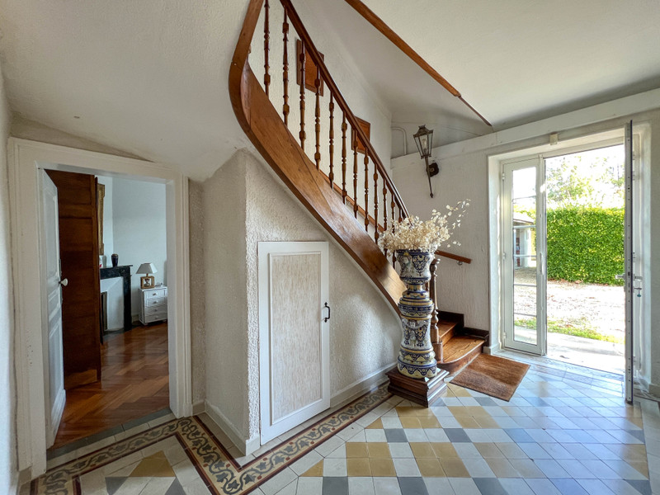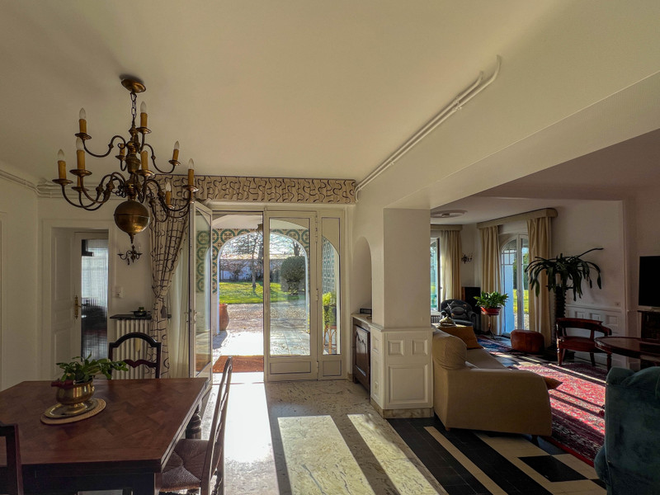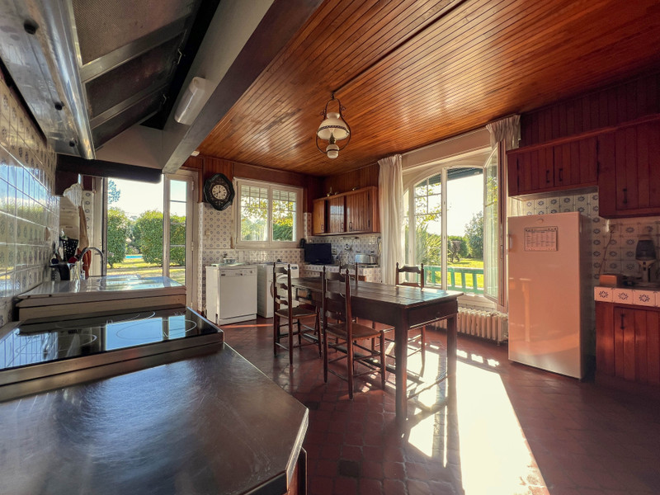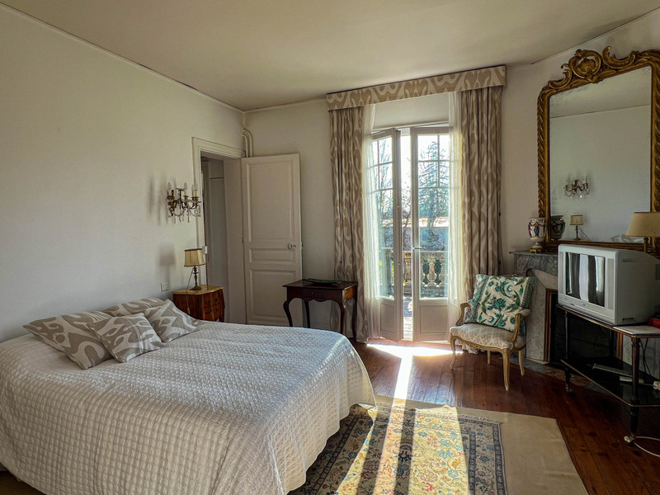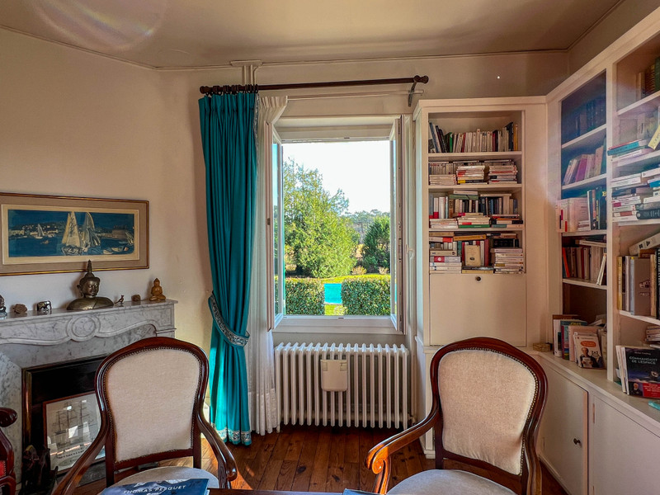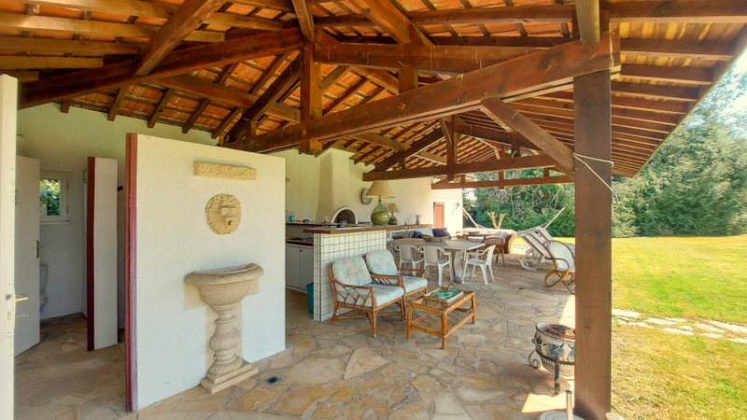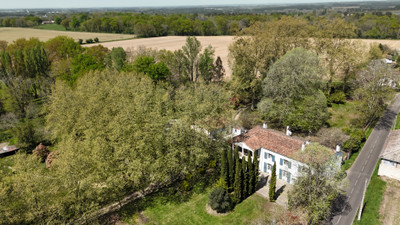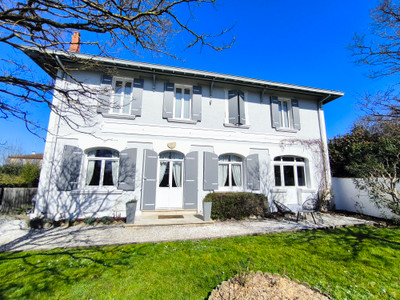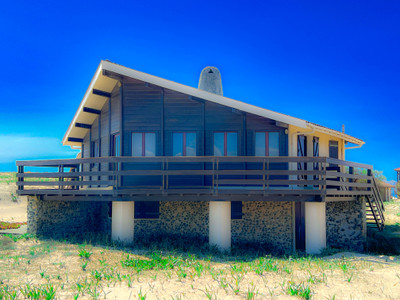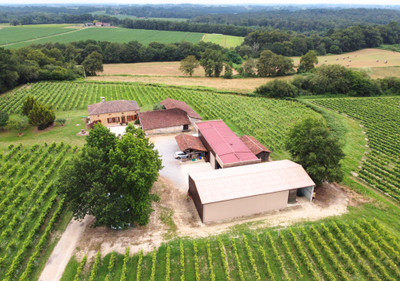12 rooms
- 6 Beds
- 6 Baths
| Floor 380m²
| Ext 5,170m²
€1,195,000
€1,175,000
(HAI) - £1,003,098**
12 rooms
- 6 Beds
- 6 Baths
| Floor 380m²
| Ext 5,170m²
€1,195,000
€1,175,000
(HAI) - £1,003,098**
Charming 12-Room Bourgeois Residence, 6 km from Beaches, with Former Office, Pool House, and Outbuildings
Just 10 minutes from the sought-after beaches of Capbreton and Hossegor, 20 minutes from the Basque Country, and a short walk to shops and services, this majestic mansion of 380 m², built in the 1820s, stands on a stunning, lush park of 5,170 m². It combines historical charm, authenticity, and rare potential for various family or professional projects.
Upon entry, the grandeur of bygone homes is revealed in every detail: generous spaces, natural light, elegant finishes, and a timeless atmosphere.
With its 12 spacious rooms, the property includes a former professional office, ideal for a workspace or leisure area. You’ll also find a beautiful pool for sunny relaxation, a wine cellar for convivial evenings, and charming outbuildings offering additional development potential.
This superb bourgeois residence allows you to enjoy a refined lifestyle both indoors and outdoors.
Between the southern Landes and the Basque Country, close to the beaches of Capbreton, the Hossegor golf course, and the lively towns of the Basque Coast, this exceptional property offers a quality of life in an enchanting setting, perfectly balanced between nature and the sea.
More than just a residence, it is a place where the authenticity and elegance of yesteryear blend seamlessly with modern comfort.
** General features**
- Timeless charm to captivate those seeking serenity and authenticity, while offering immense potential for various lifestyle projects.
- A unique character through its architecture and period details, showcasing the grandeur of historic residences with a majestic oak spiral staircase, high ceilings, beautiful original parquet floors in the rooms, spacious corridors, multiple entrances, intricate geometric tile flooring, leather or glass-inlaid doors, and stunning marble fireplaces in the bedrooms and reception room. The vast, bright living spaces exude elegance and history.
- Smooth flow between the various living spaces and multiple connections to the park, with numerous access points to the residence, allowing every room to offer a direct view of the surrounding landscape and to fully embrace the beauty of the outdoors.
- Comfort and privacy for entertaining, with six bedrooms, each equipped with a private bathroom.
**Outdoor space features**
In this environment designed for the enjoyment of outdoor living, each moment becomes an invitation to well-being and serenity.
- Swimming Pool: A 6 x 4 meter pool, ideal for relaxing and cooling off on warm days.
- Pool House: Fully equipped with a summer kitchen for easy meal prep,
- A welcoming wine cellar for entertaining and relaxing
- An outdoor changing room with shower and toilet for added comfort
- Rental income potential with an outbuilding and an annex that could be converted
**Detailed Description**
**Ground Floor:
- Three Main Entrances: A medical office entrance, a covered entrance porch, and a guest entrance.
- Medical Office: Includes a 17.6 m² office with a soundproof, leather-covered dividing door and a 13.3 m² consultation room with an exterior exit door.
- Long Connecting Hallway: Features a glass door dividing the former office area from the private residence.
- Reception or Lounge Area: A spacious 42.5 m² room with original wood flooring, glass-pane windows, and double exterior doors.
- Living and Dining Area: An 18.7 m² dining room and a 28.7 m² living room with a fireplace/insert, accessible through the covered porch.
- Fitted Kitchen: A 20.3 m² kitchen with a rear exit to the park, featuring wood-paneled ceilings.
- Laundry Room: An 8.7 m² space with a water heater, storage, and sink.
- Separate Toilet: With a hand-wash sink.
- Bedroom: A 13.4 m² bedroom with a washbasin and bidet.
- Bathroom: A 4 m² bathroom with a bathtub/shower and bidet.
- Spiral Oak Staircase: Leads to the upper floors, with built-in shoe storage beneath.
** First Floor: A Large Hallway with Original Wood Flooring Leading to:
- Bedroom: An 18.8 m² room with a private bathroom (featuring an antique clawfoot tub and bidet).
- Bedroom: A 22 m² room with custom bookshelves and a desk, high ceilings above the kitchen, pool view, plus a bathroom/shower and bidet.
- Office Nook: A cozy workspace with high ceilings and original wood floors.
- Bedroom: A 19.5 m² room opening onto a small terrace, with an exotic wood bathroom/shower and towel warmer.
- Bedroom: A 19.7 m² room with a wardrobe and sink.
- "Napoleon" Bedroom: A 12 m² room with a sink and bidet.
- Storage Space: Includes an old service lift.
- Walk-in Closet: A 10 m² dressing room with three storage sections.
- Toilet Room.
Attic: A 16 m² walkable attic with a beautiful frame, suitable for conversion.
**Additional Outdoor Amenities**
- A garage of 18.6 m².
- A 30 m² covered area, formerly a summer kitchen and technical room for the boiler.
- Pool House: 65 m² with a beautiful frame, equipped with a summer kitchen (4-burner gas stove, refrigerator, and sink) and an old oven.
- Pool Technical Room.
- Wood Shelter.
- Adjacent, an old chicken coop.- A guest house with a recently built frame, featuring a 31.5 m² garage with potential for conversion.
- Attached, a 21 m² annex with a bedroom, bathroom with shower, toilet, and an upper floor that can also be converted.
- An old wine cellar.
**Technical Aspects**
- Pool: 12 x 6 meters, chlorine-treated, with a maximum depth of 2 meters.
- Oil Heating: With a new 2023 boiler, cast iron radiators, and a fuel tank.
- Double Glazing.
- Electrical System Updated.
- Original Wood Flooring and Marble Fireplaces in all bedrooms and hallways.
- Various Florentine-Style Tiles in the hallways.
**Surroundings and Location**
BENESSE MAREMNE is a charming village located in the Landes department of Nouvelle-Aquitaine in southwest France. It enjoys an ideal location between the Atlantic coast and the peaks of the Pyrenees, offering a peaceful, natural setting with quick access to beaches and the iconic pine forests of the Landes.
Close to vibrant towns like Hossegor, Capbreton, and Bayonne, Bénesse-Maremne combines the tranquility of the Landes countryside with modern amenities and proximity to popular tourist destinations. It’s a favorite spot for nature lovers and outdoor enthusiasts, with many cycling paths, hiking trails, and quick access to the sandy beaches of the Basque and southern Landes coasts.
- Just steps from the center of Bénesse-Maremne village, with shops and amenities.
- A few minutes from highways A63 and A64, with Bordeaux 1.5 hours away and Biarritz Airport 30 minutes away.
- Nearby cycling paths.
- Spain reachable in under an hour.
- Pyrénées ski resorts 1.5 hours away.
------
Information about risks to which this property is exposed is available on the Géorisques website : https://www.georisques.gouv.fr
[Read the complete description]














