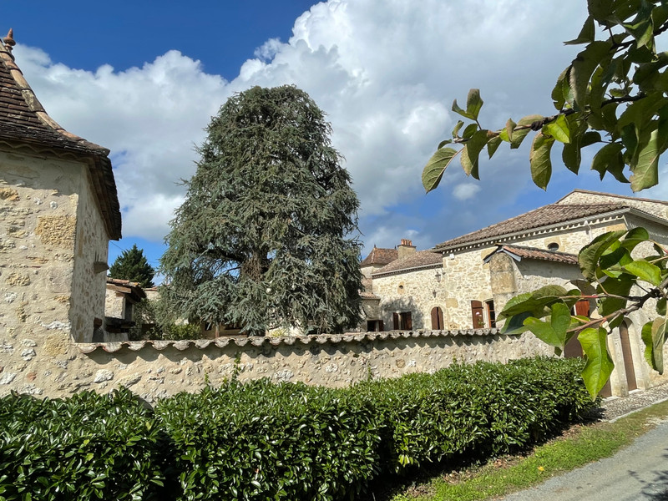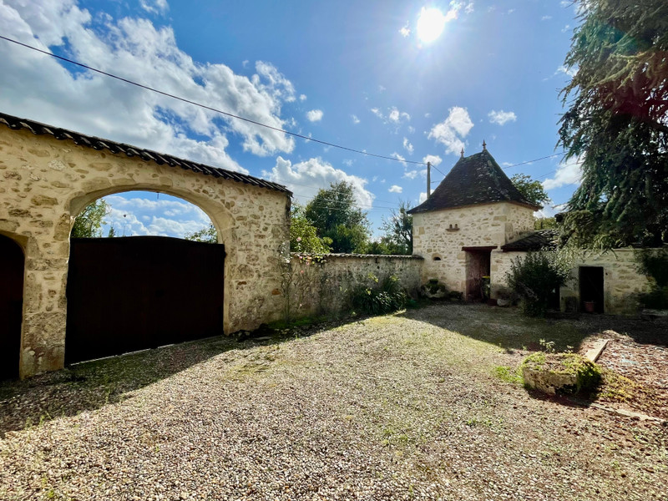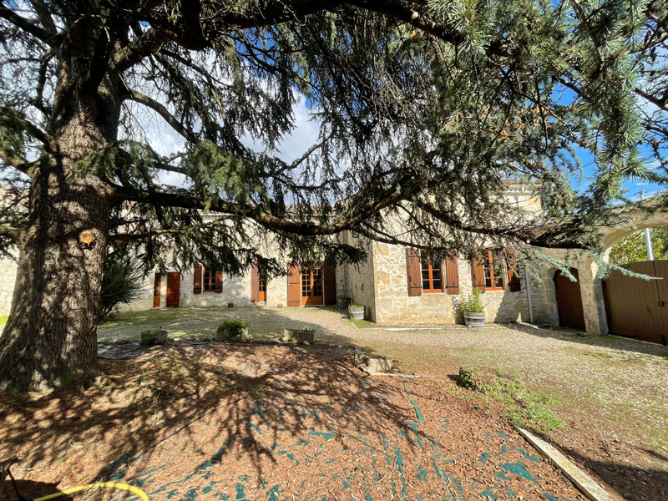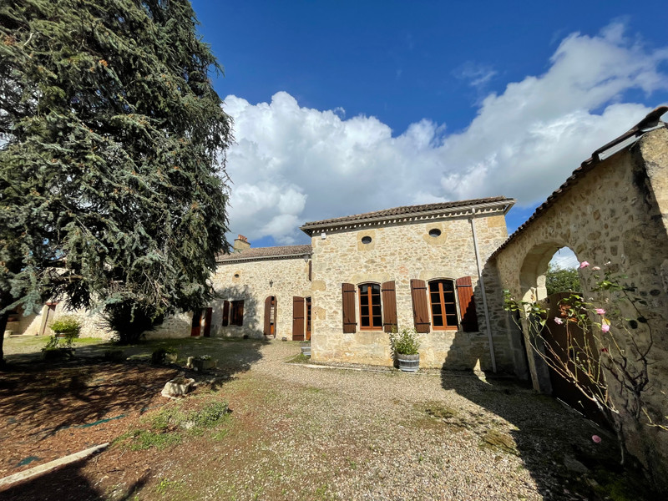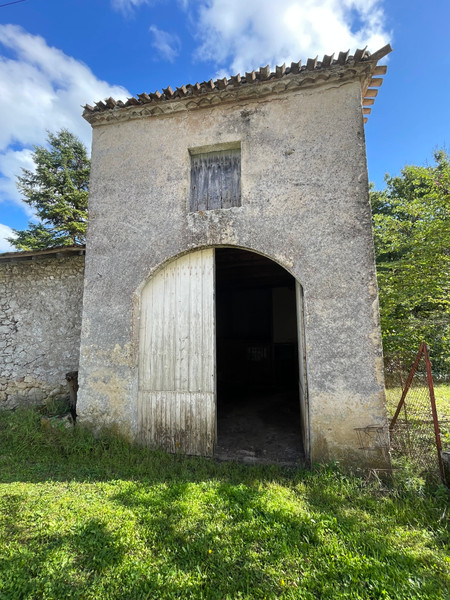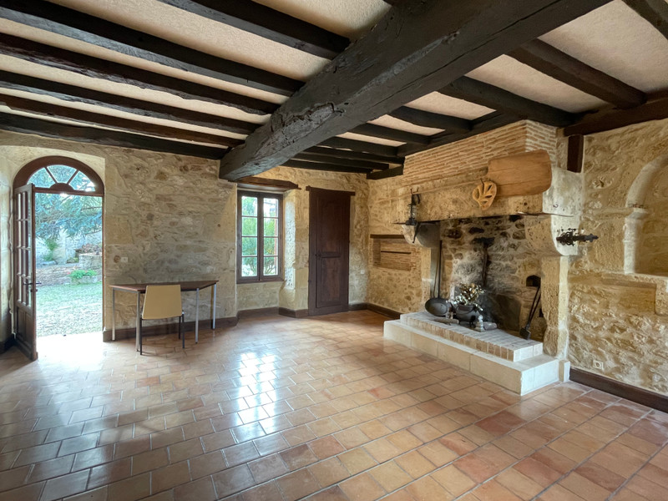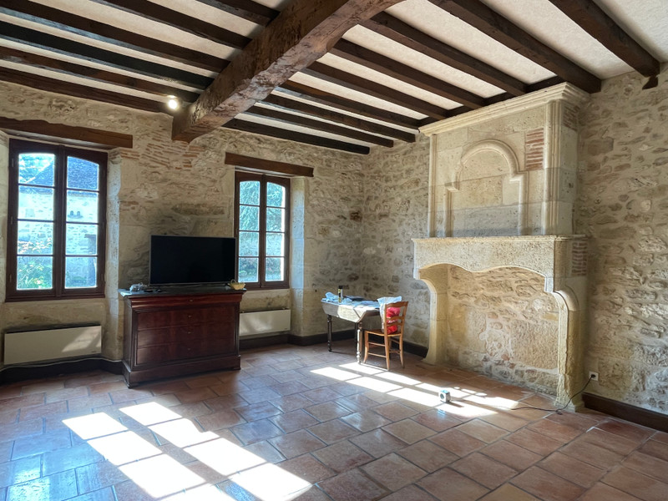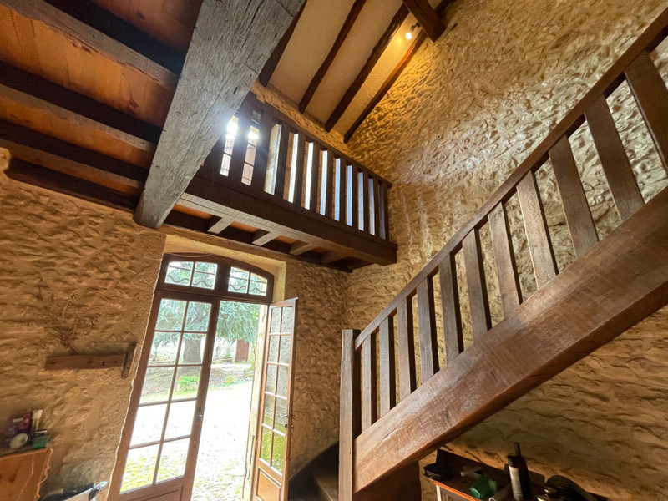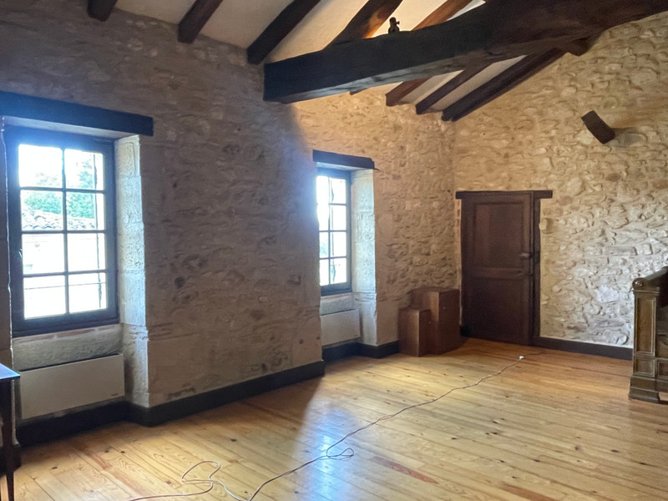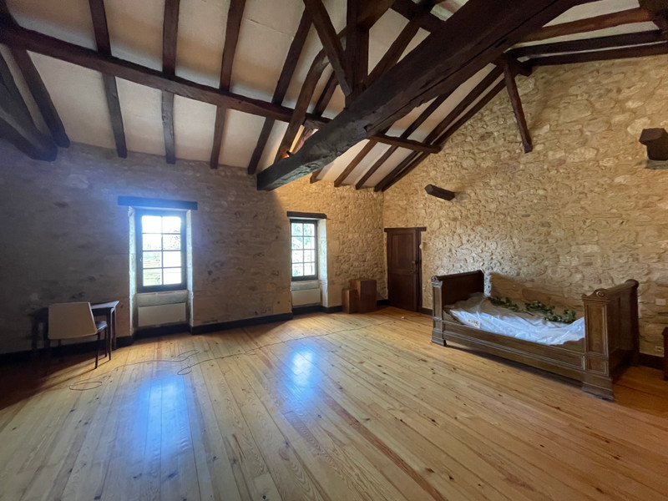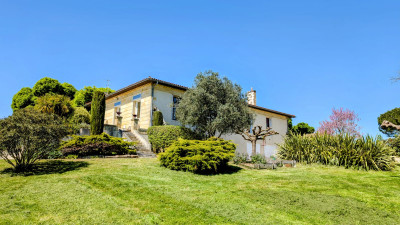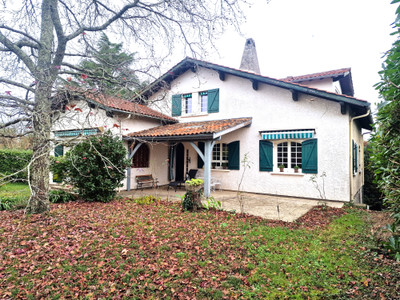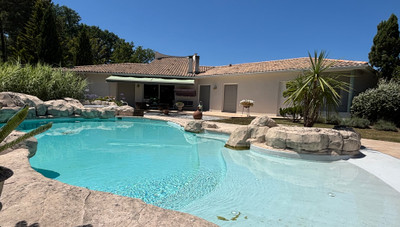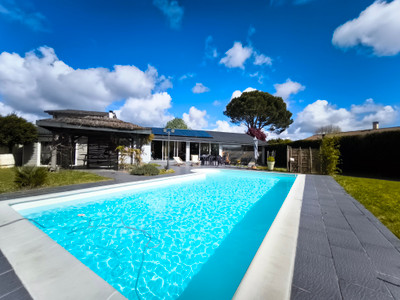- 2 Baths
| Floor 340m²
| Ext 2,432m²
€689,000
- £603,151**
- 2 Baths
| Floor 340m²
| Ext 2,432m²
Exceptional property, 18th century! Main house, outbuildings!
Walled créating interior courtyards!
An exceptional property that has preserved its wealth of history and character over the centuries. Although the structure is in exceptional condition, it offers a future owner the opportunity to leave their mark and create a remarkable heritage!
It has a main house of 278 m² - with large volumes, stone walls, original high wooden ceilings, fireplaces and old doors - an independent studio (30 m²) , a summer kitchen/games room (30 m²) with a very pleasant covered terrace. Two pigeonniers, a ancient bread oven and wells. An ancient wall surrounds the whole - with a beautiful entrance porch - creating impressive courtyards - which complete this authentic ensemble.
In addition to a spacious entrance hall and a large living room, the main house has 5 large rooms on the ground floor, which can easily be adapted to all your needs and projects.
Upstairs a large landing and currently two large bedrooms and several attics that can be converted. Here again, the configuration can easily be adapted to your needs!
The main interior courtyard is perfect for a swimming pool!
In addition, outside, on an additional plot of 1495 m² with natural springs, there is a pretty outbuilding (209 m²), which can be adapted to your projects!
This charming ensemble offers you the possibility of both a family residence and a tourist activity!
RESIDENTIAL HOUSE:
Living area: 278 m²
On the ground floor:
terracotta tiles on the floor, Carreaux de Gironde type;
Ceiling height 3.77 m, beams;
Stone walls;
Period fireplaces.
* Entrance with staircase - 24.20 m²;
* Reception room with fireplace - 38.00 m²;
* Hallway - 8.70 m²;
serving:
* Dining room - 25.00 m²;
* Kitchen with fireplace - 25.30 m²;
* Bedroom 1 with fireplace - 35.00 m²;
* Bedroom 2 - 17.50 m²;
* Bedroom 3 - 18.15 m²;
* Bathroom - 4.12 m²;
* Toilets
Upstairs:
Exposed roof construction - high! ;
Wooden flooring on the ground;
Stone walls.
* Mezzanine/landing - 10.00 m²;
* Bedroom 1 - 44.00 m²;
* Bedroom 2 - 31.20 m²
* Shower room - 3.00 m²
* Toilet
Note: 3 attics, 2 of which can be converted.
ANNEXES:
1 . A 30 m² studio, comprising a living room and a shower room with WC;
2 . A 30 m² summer kitchen, with bar and simple kitchen;
3 . A passage/covered L-shaped terrace;
4 . A bread oven in good condition;
5 . A pigeonnier (I);
6 . A functional well;
Note: all together surrounded by a stone wall, creating a courtyard from the inside - with an old cedar in the middle - with a large access gate surrounded by a porch.
7 . A 56 m² storage;
8 . A pigeonnier (II).
Note: The whole surrounded by a stone wall, creating a second interior courtyard.
Total surface area of the whole: 937 m².
PROPERTY II:
A 18th century stone building - probably a former wine storehouse/garage - which can be converted into a dwelling (subject to consent)!
Renovation project.
Total cadastral surface area: 209 m²
Land surface area: 1495 m².
The location is in a hilly wine region, in a quiet and nuisance-free environment.
Halfway Bordeaux - Bergerac!
------
Information about risks to which this property is exposed is available on the Géorisques website : https://www.georisques.gouv.fr
[Read the complete description]
A problem has occurred. Please try again.














