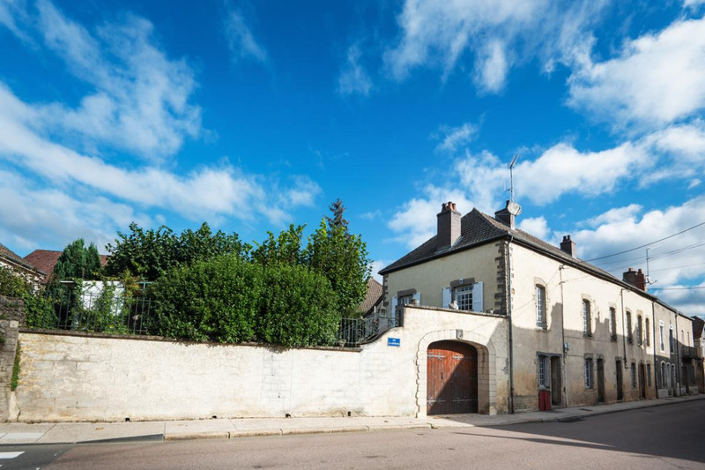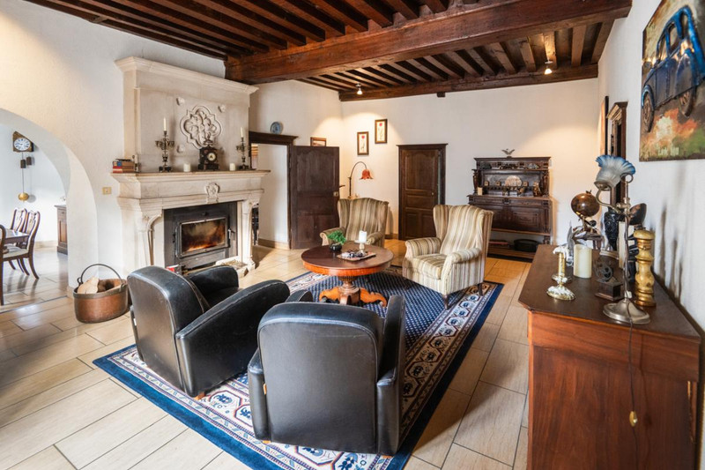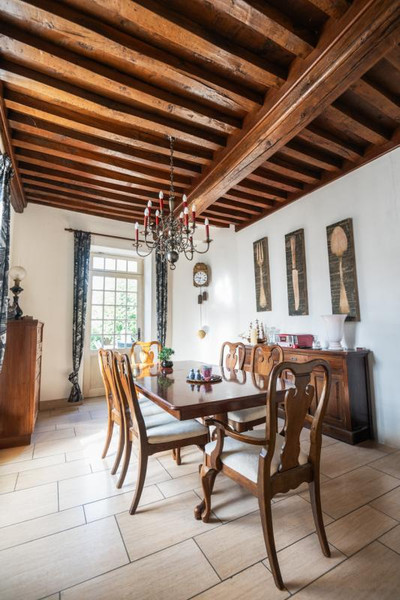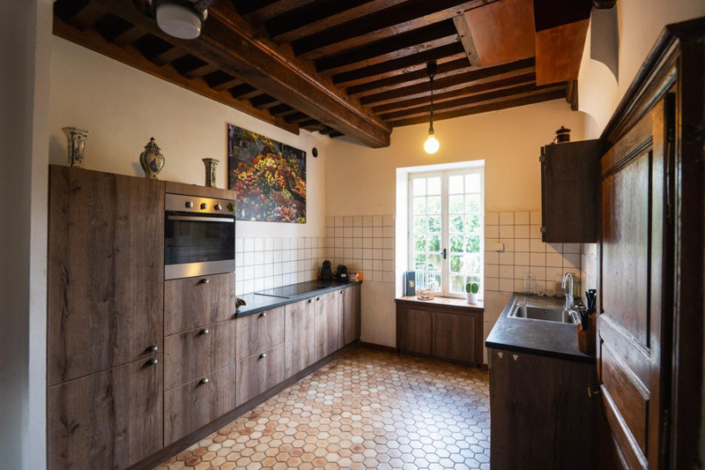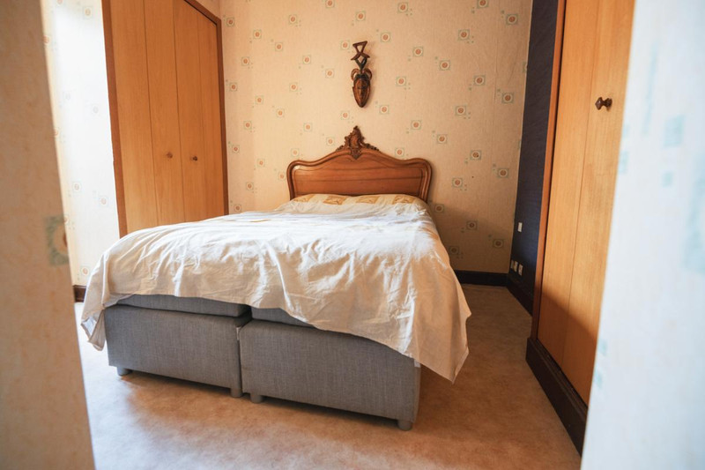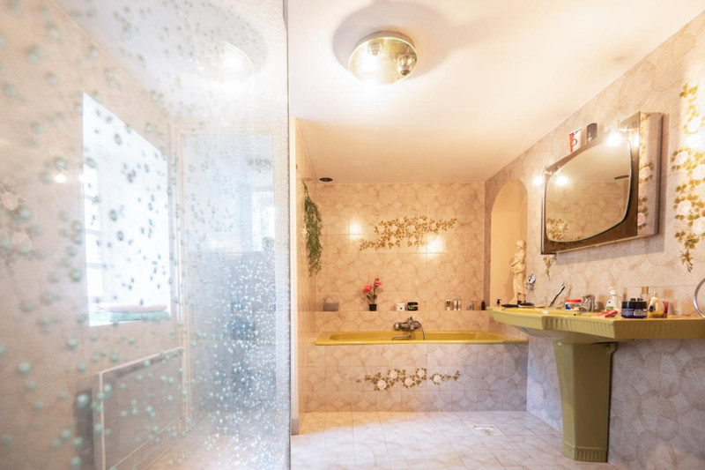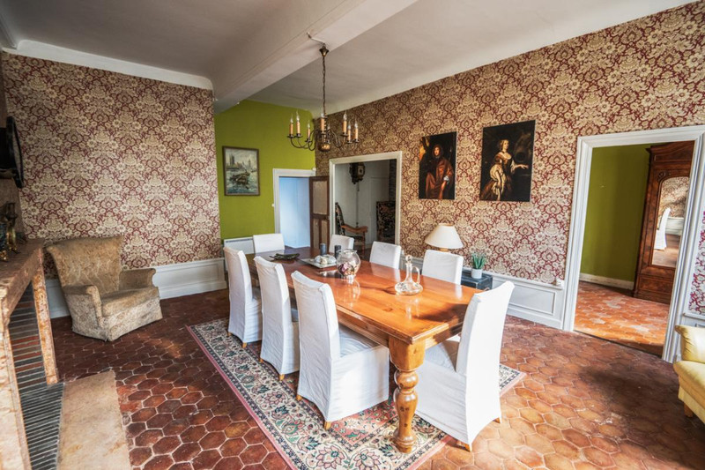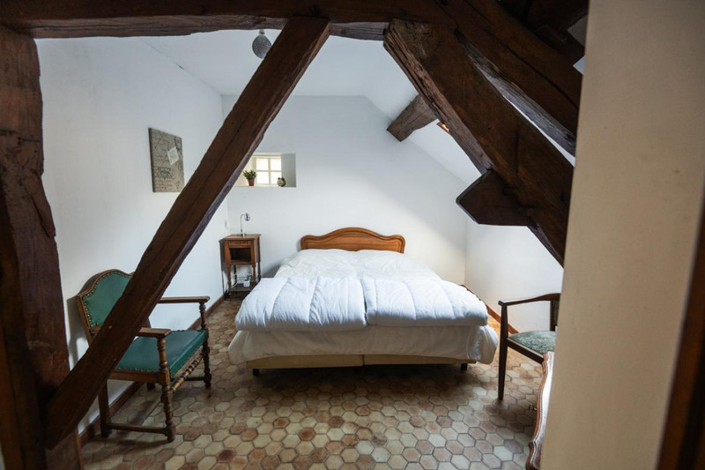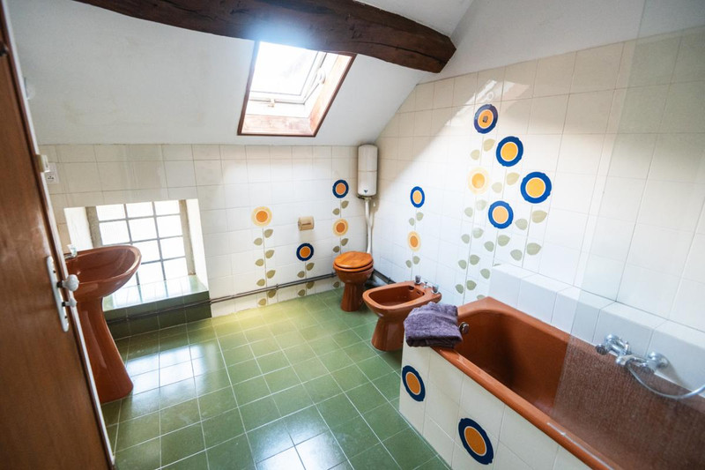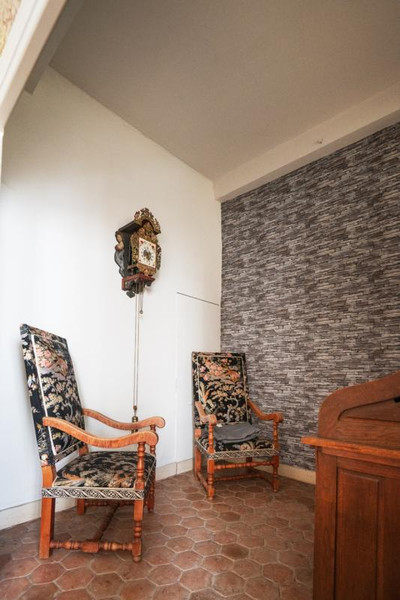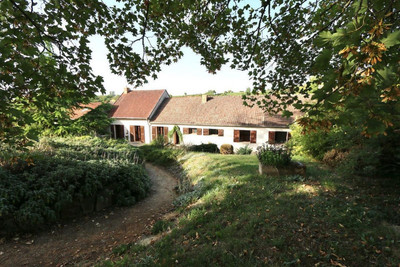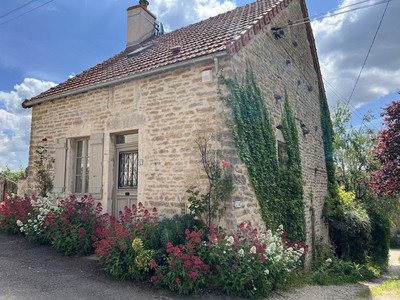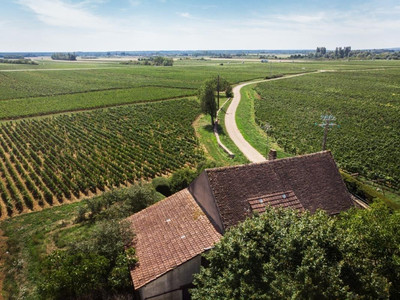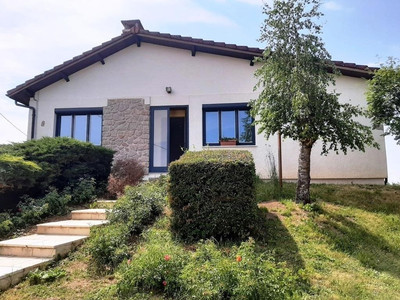- 5 Beds
- 4 Baths
| Floor 250m²
| Ext 690m²
€290,000
- £248,443**
- 5 Beds
- 4 Baths
| Floor 250m²
| Ext 690m²
House with two apartments, garden & barn
In the center of Nolay, a medieval village surrounded by vineyards, this old stone building is on the main road with separate apartments on the ground floor. The apartment on the first floor is very bright and is full of original Burgundy features. Walking distance to all amenities.
You can enter the main apartment via the entrance on the roadside or via the car port door which leads you to the courtyard with stairs going up to the garden followed by the terrace.
From the road ride entrance, you enter the hallway with a small backroom that has access to the back courtyard. From this hallway, original spiraling oakwood stairs lead you up to a landing with access to either side of the apartment.
On the right, the large living room with tiled floor and high oakwood beamed ceiling (plafond à la française) and a large chimney with a wood burning insert. This cosy salon is open onto a dining room with French doors going out to the terrace overlooking the garden and courtyard. A second opening leads you to a modern fully equipped kitchen with, in the back an extra room for possibly a future laundry room. One then has access to a second landing with stairs that take you down to the courtyard.
From the salon, 2 doors open onto a 1970s bathroom with bath, shower and toilet and another door opens onto a small bedroom.
Back to the landing, you access the second part of the apartment comprising a second living room with tomettes (terra cotta tiles) and white painted oakwood beamed ceiling.
From there you access a bedroom on suite, a boudoir and a small room which can be used as an office or a 3rd bedroom.
The garden is accessed directly via the terrace with a few stone stairs going to a œ level garden. At the other end of the garden stairs take you down to the courtyard where the porch is and where the barn/garage can be accessed.
A very large barn which can easily hold 3 cars, and on top a very large attic.
Under the house, 2 vaulted wine cellars one of which has been set to entertain with wine tasting.
The two apartments that are independent and accessed from the road, each have a living room with a sleeping corner a kitchenette with a shower room and toilet.
A beautiful project for a family with the possibility of rental income.
In the center of Nolay, a medieval village surrounded by vineyards, this old stone building is on the main road with separate apartments on the ground floor. The apartment on the first floor is very bright and is full of original Burgundy features. Walking distance to all amenities.
You can enter the main apartment via the entrance on the roadside or via the car port door which leads you to the courtyard with stairs going up to the garden followed by the terrace.
From the road ride entrance, you enter the hallway with a small backroom that has access to the back courtyard. From this hallway, original spiraling oakwood stairs lead you up to a landing with access to either side of the apartment.
On the right, the large living room with tiled floor and high oakwood beamed ceiling (plafond à la française) and a large chimney with a wood burning insert. This cosy salon is open onto a dining room with French doors going out to the terrace overlooking the garden and courtyard. A second opening leads you to a modern fully equipped kitchen with, in the back an extra room for possibly a future laundry room. One then has access to a second landing with stairs that take you down to the courtyard.
From the salon, 2 doors open onto a 1970s bathroom with bath, shower and toilet and another door opens onto a small bedroom.
Back to the landing, you access the second part of the apartment comprising a second living room with tomettes (terra cotta tiles) and white painted oakwood beamed ceiling.
From there you access a bedroom on suite, a boudoir and a small room which can be used as an office or a 3rd bedroom.
The garden is accessed directly via the terrace with a few stone stairs going to a œ level garden. At the other end of the garden stairs take you down to the courtyard where the porch is and where the barn/garage can be accessed.
A very large barn which can easily hold 3 cars, and on top a very large attic.
Under the house, 2 vaulted wine cellars one of which has been set to entertain with wine tasting.
The two apartments that are independent and accessed from the road, each have a living room with a sleeping corner a kitchenette with a shower room and toilet.
A beautiful project for a family with the possibility of rental income.
------
Information about risks to which this property is exposed is available on the Géorisques website : https://www.georisques.gouv.fr
[Read the complete description]














