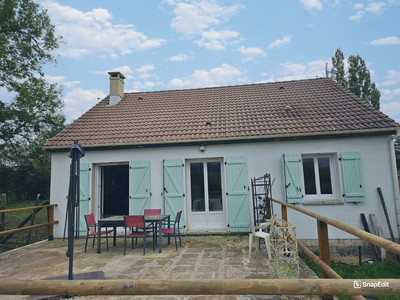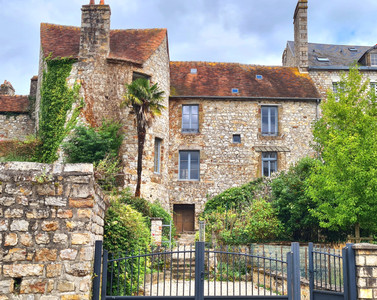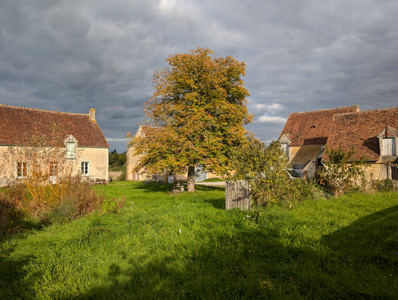5 rooms
- 4 Beds
- 1 Bath
| Floor 125m²
| Ext. 4,567m²
5 rooms
- 4 Beds
- 1 Bath
| Floor 125m²
| Ext 4,567m²
Beautifully renovated farmhouse, full of character, impressive cathedral ceiling, exposed beams, large garden.
Entering directly into;
Large open plan living/dining/kitchen area 60m2, featuring the super cathedral ceiling and exposed beams, stone walls and large fireplace with a pellet burning stove. There is central dining area separated from the kitchen with a breakfast bar. The kitchen is fully fitted and has a feature wood burning stove with back boiler which serves some of the radiators for heating.
Door to utility room, 13m2 with external door to the front, fitted units, space for washer dryer and door to separate wc with hand basin.
Stairs to first floor corridor with large picture window and giving access to;
Bedroom 14m2
Bedroom 10m2
Large modern bathroom with shower, bath, basin, wc and vanity units.
Second staircase leading to,
Bedroom 10m2
Bedroom 12m2
Outside there is a large lawned garden, approximately an acre, with storage sheds. Large terrace and parking area with metal gates.
------
Information about risks to which this property is exposed is available on the Géorisques website : https://www.georisques.gouv.fr
Your request has been sent
A problem has occurred. Please try again.














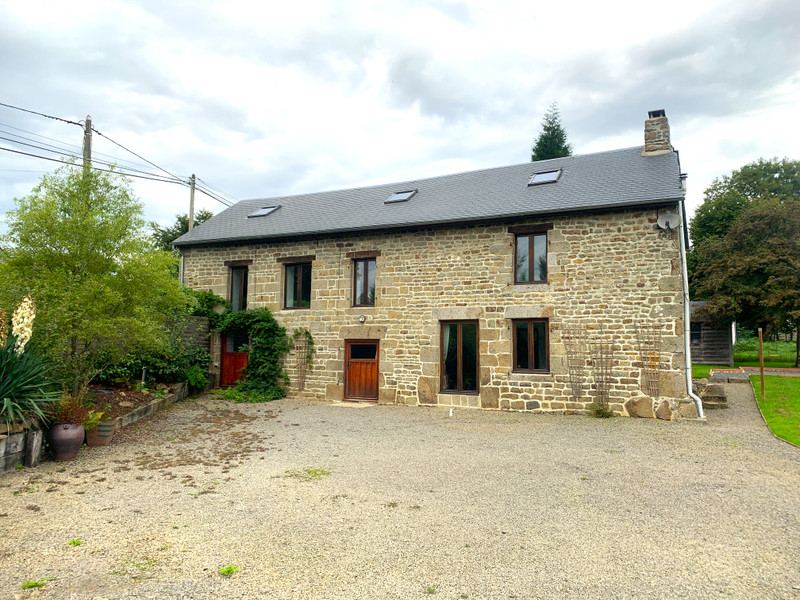
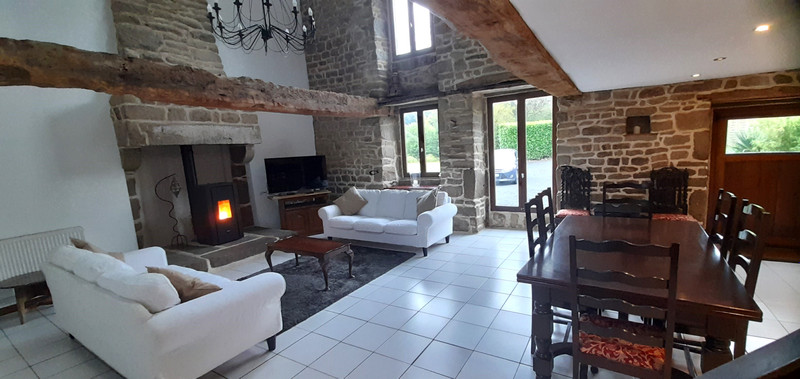
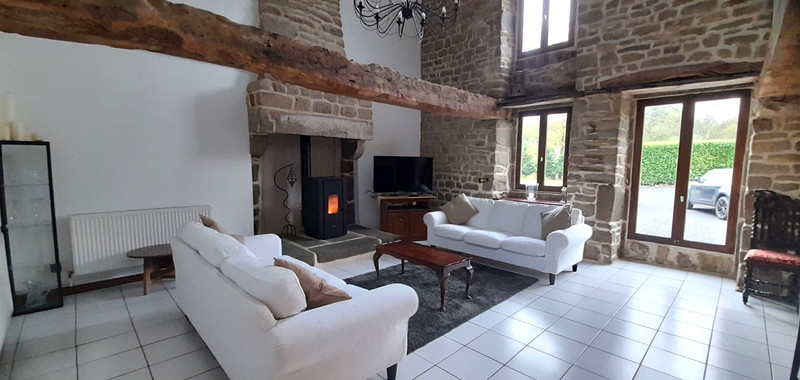
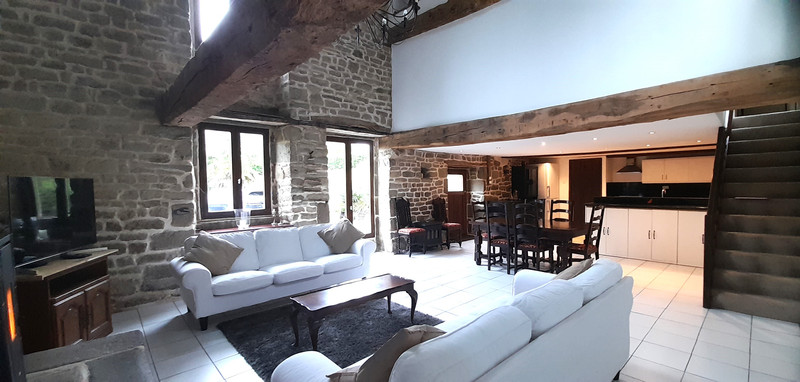
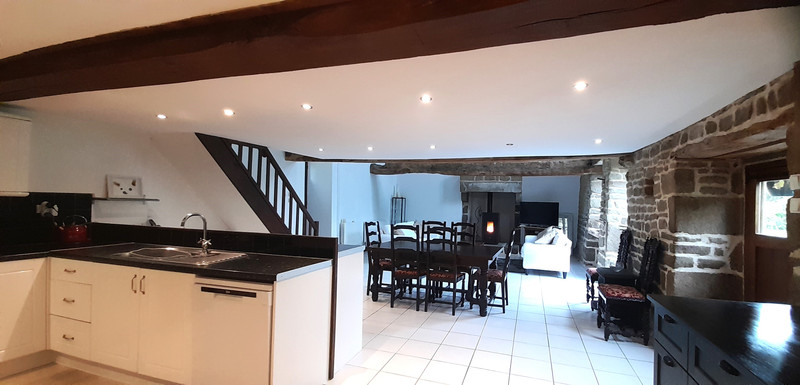
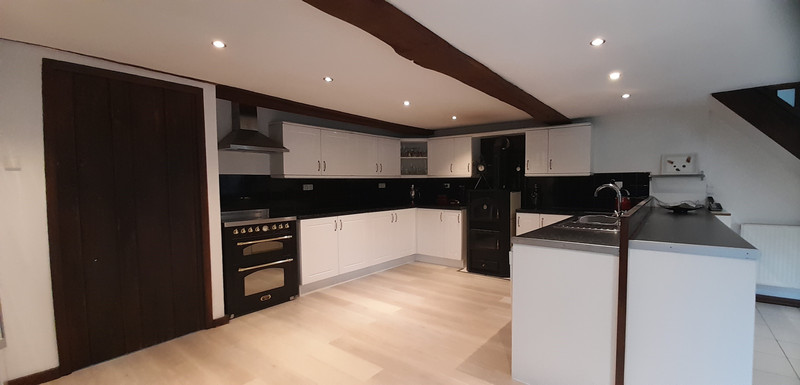
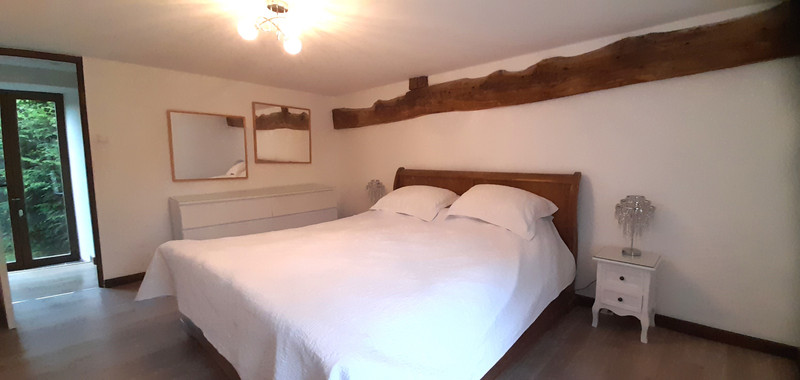
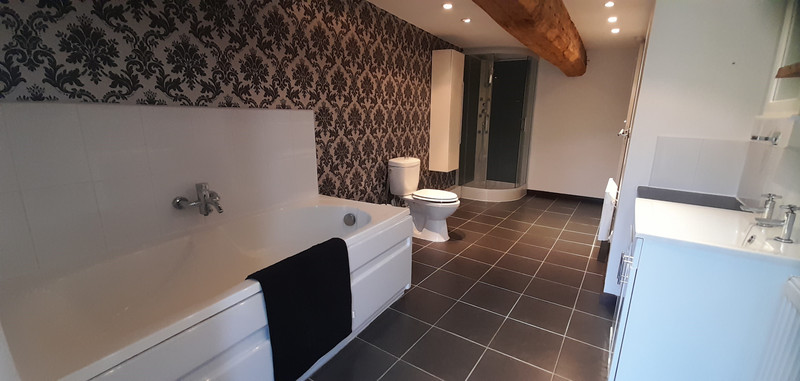
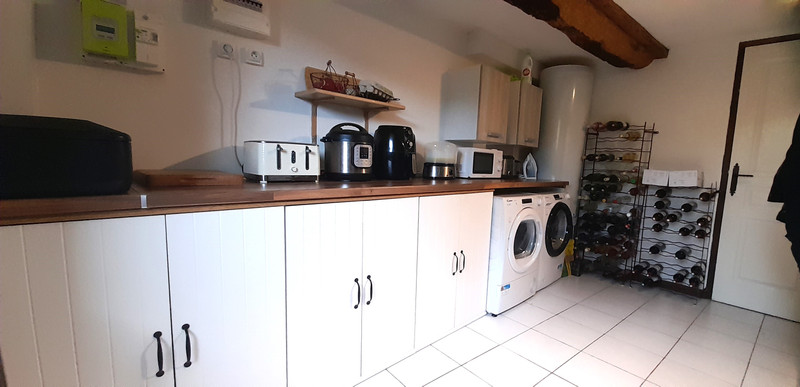
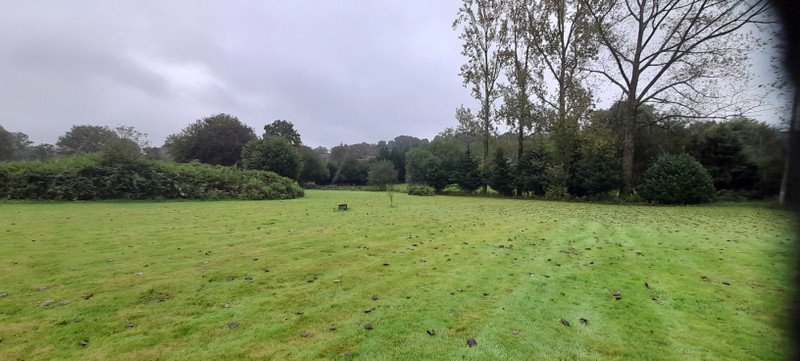























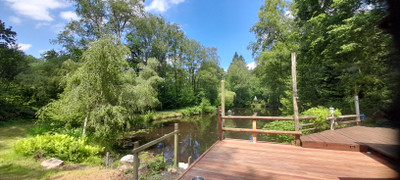
 Ref. : A31726LOK61
|
Ref. : A31726LOK61
| 