Energy Efficiency Ratings (DPE+GES)
Energy Efficiency Rating (DPE)
CO2 Emissions (GES)
8 rooms - 6 Beds - 5 Baths | Floor 280m² | Ext. 3,682m²
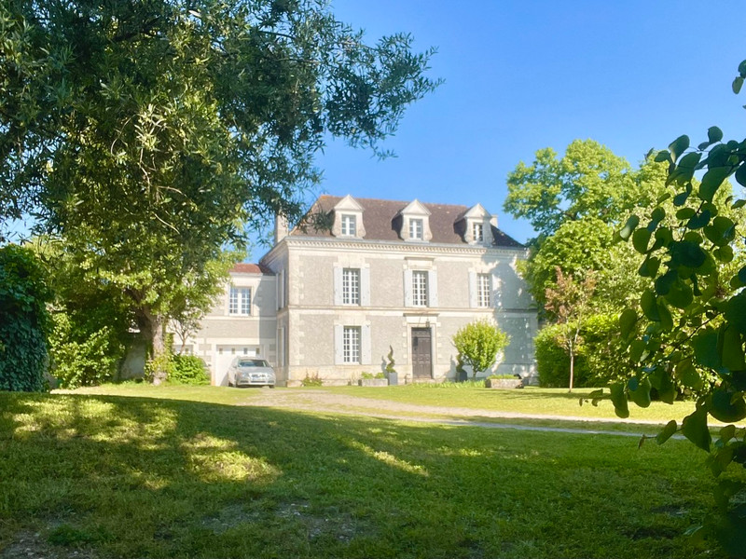
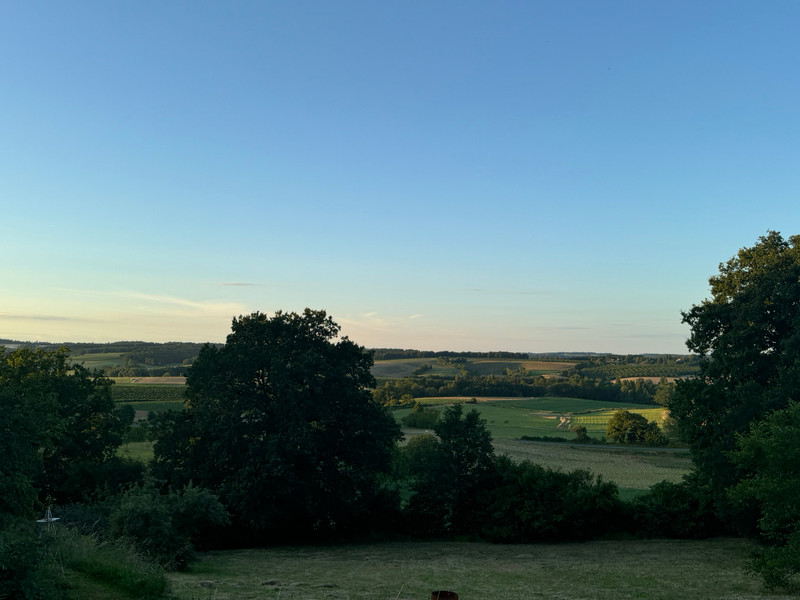
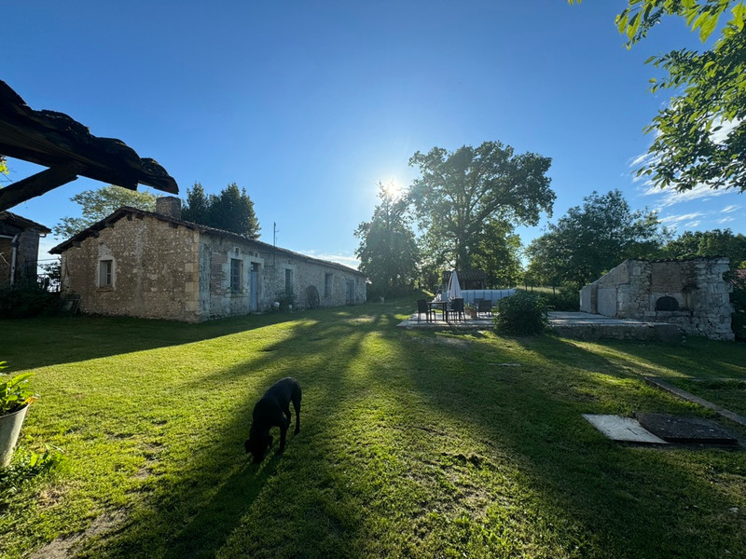
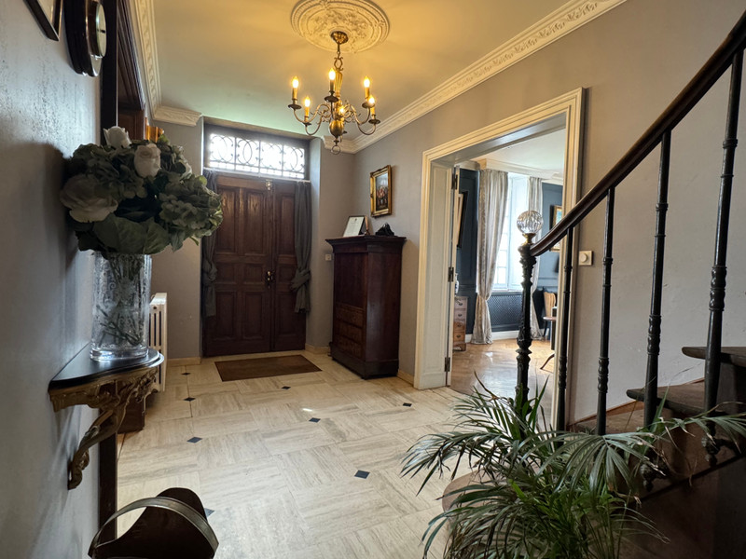
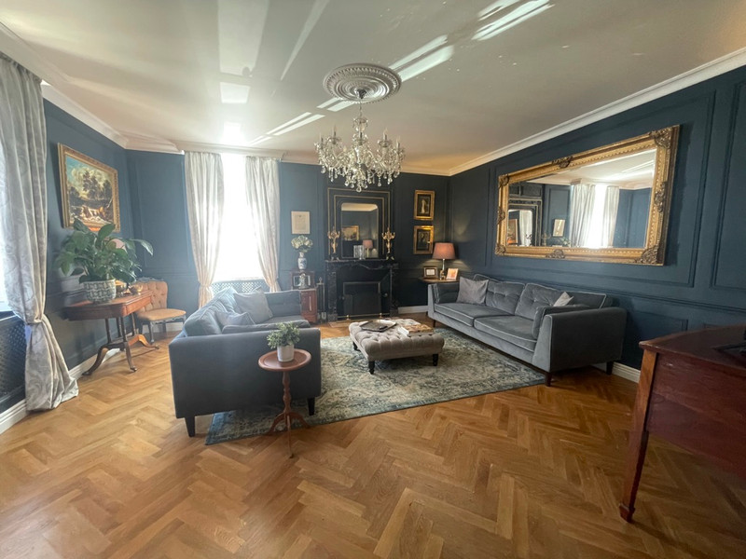
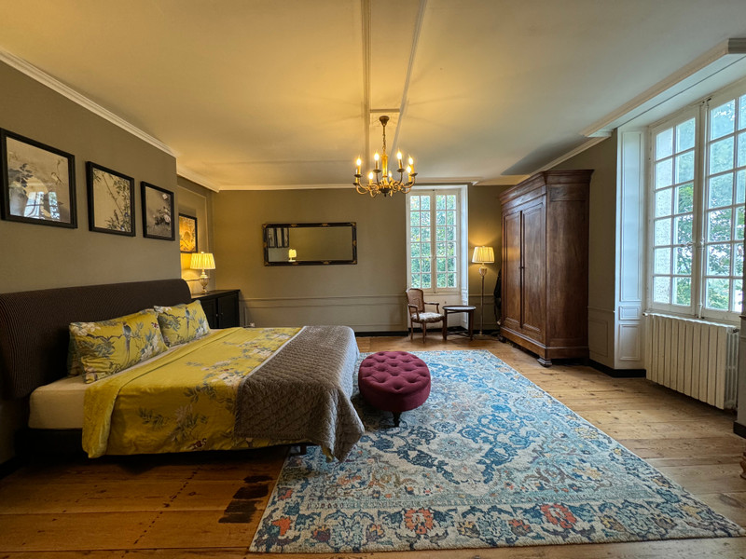
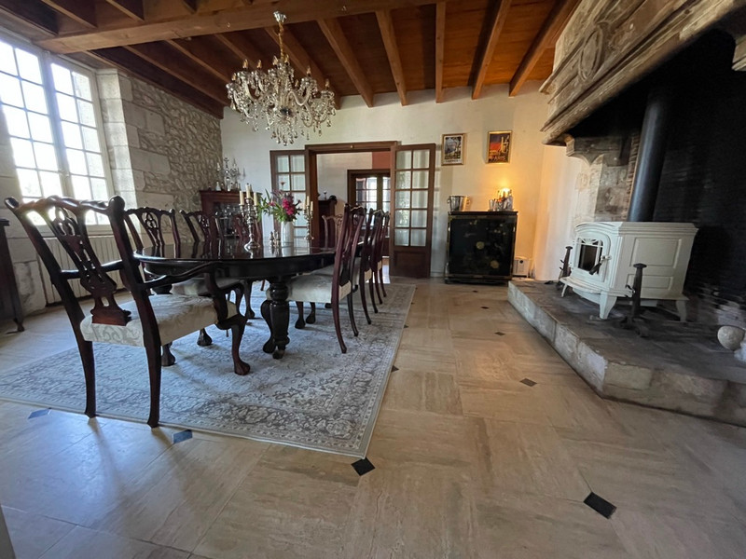
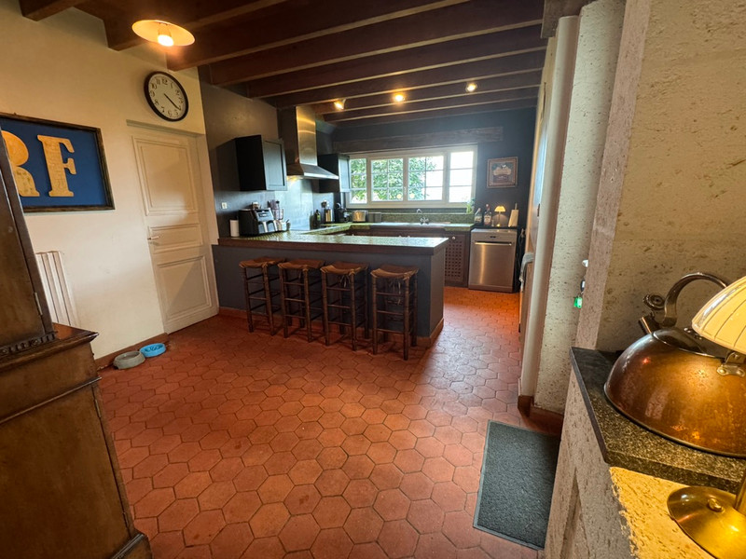
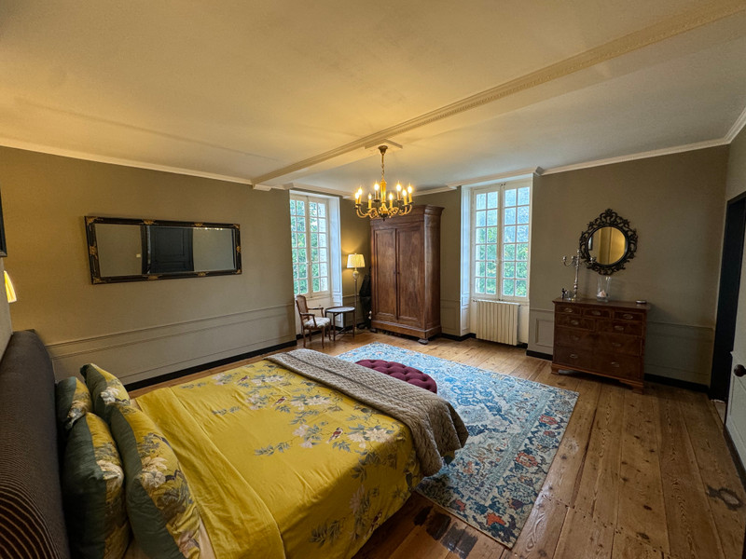
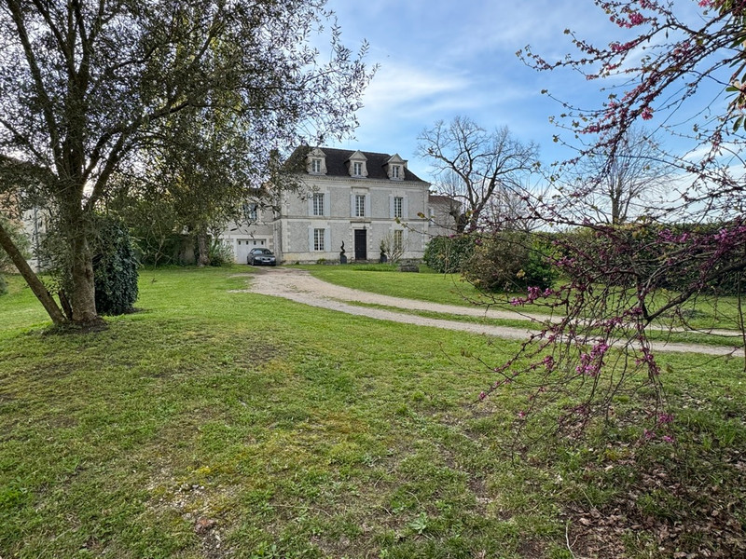










Entering through automatic gates, a sweeping driveway leads you to the front door.
Into a wide entrance hall, to the left is a large, renovated sitting room with wood stove. To the hallway and right is the equally impressive dining room with magnificent Henry IV stone fireplace with wood stove. Beyond the dining room is a well placed fitted kitchen. Further through there is a laundry room, some storage rooms and a wc. There is access to the garden from the kitchen.
A large hallway connects kitchen , double garage and entrance hall.
On the first floor; there are 3 bedrooms (2 ensuite) and access to the apartment with a room suitable for use as a kitchen with a small fireplace, a sitting room and a bedroom with modern shower room.
To the upper floor there are 2 further bedrooms both with ensuite bathrooms. There is a small box room and up 2 small steps to access the west facing roof terrace
On the outside, there are extensive barn areas ideal for storage or possible conversion.
Ground floor
Entrance 12m2
Living room 27m2
Dining room 27m2
Kitchen 17m2
Laundry rooms 6m and 5m2
Toilet 1,5m2
Corridor 14m2
Double garage
1st floor
Landing 8m2
Bedroom 27m2 with ensuite 8m2
Office 20m2
Corridor 14m2
Bedroom with shower 17m2,
Separate apartment
Entrance 16m2
Kitchen 12m2
Toilet 1,2m2
Sitting room 15m2
Bedroom 14m2
Bathroom 4m2
2nd floor
Hallway 5m2
2 Bedrooms each 19m2, each with ensuite
Small room 5m2
Access roof terrace
Barns and outbuildings 217m2
Surroundings
------
Information about risks to which this property is exposed is available on the Géorisques website : https://www.georisques.gouv.fr
Hi,
I'm Elizabeth,
your local contact for this Property
Elizabeth TRUNKFIELD
Any questions
about this house





AGENT'S HIGHLIGHTS
LOCATION










* m² for information only
AGENT'S HIGHLIGHTS
LOCATION