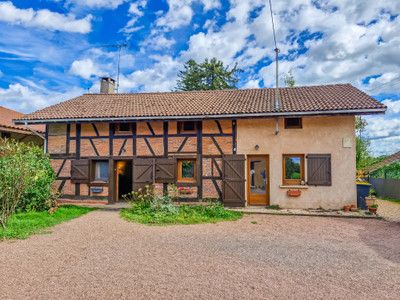- 2 Beds
- 1 Bath
| Floor 75m²
€75,000
- £64,125**
- 2 Beds
- 1 Bath
| Floor 75m²
Renovation project in beautiful village
In a charming medieval village this stone house with outbuildings is located in a quite street, away from the road as it is in the back of a shared courtyard. A spacious garden in the back looks onto fields and has a water well. The house is oriented East-West. You open onto a corridor with the bedrooms on the left and the living room and a kitchen on the right.From the kitchen you access the bathroom that has been added into the barn in the 70s. At the end of the corridor, a door opens onto the garden with an open view onto fields.The first floor is an attic which could be transformed into 2 bedrooms.In continuation of the house, two barns, one of which is large(where the bathroom is) can be further developed to create more living space.In front of this building, another outbuilding includes a space for a garage, an open barn (old hayloft), a cellar/pantry and a small chicken coop.A second water well is located in the courtyard between the two buildings. A charming house looking for a new family ready for a renovation project.
In a charming medieval village this stone house with outbuildings is located in a quite street, away from the road as it is in the back of a shared courtyard. A spacious garden in the back looks onto fields and has a water well. The house is oriented East-West. You open onto a corridor with the bedrooms on the left and the living room and a kitchen on the right.From the kitchen you access the bathroom that has been added into the barn in the 70s. At the end of the corridor, a door opens onto the garden with an open view onto fields.The first floor is an attic which could be transformed into 2 bedrooms.In continuation of the house, two barns, one of which is large(where the bathroom is) can be further developed to create more living space.In front of this building, another outbuilding includes a space for a garage, an open barn (old hayloft), a cellar/pantry and a small chicken coop.A second water well is located in the courtyard between the two buildings. A charming house looking for a new family ready for a renovation project.
------
Information about risks to which this property is exposed is available on the Géorisques website : https://www.georisques.gouv.fr
[Read the complete description]
Your request has been sent
A problem has occurred. Please try again.














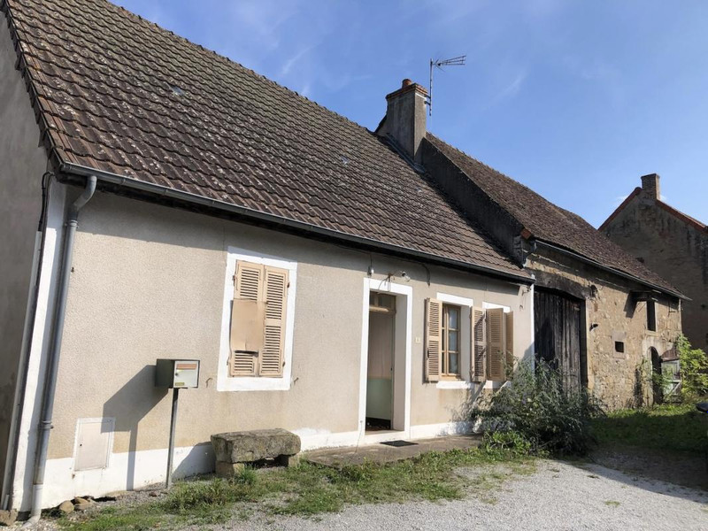
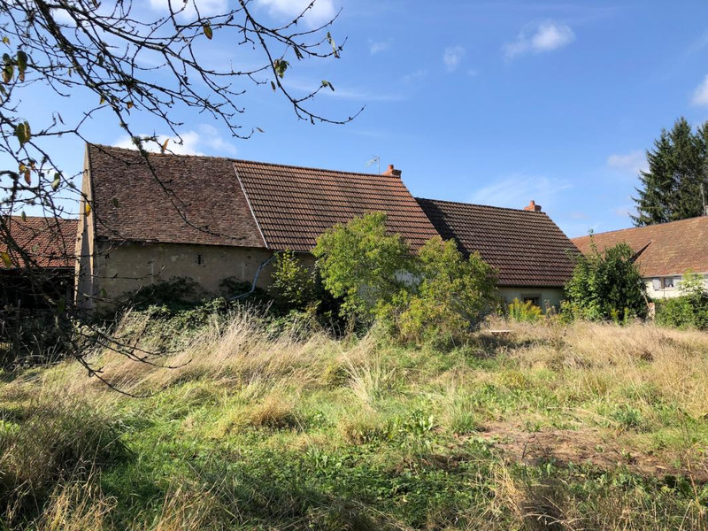
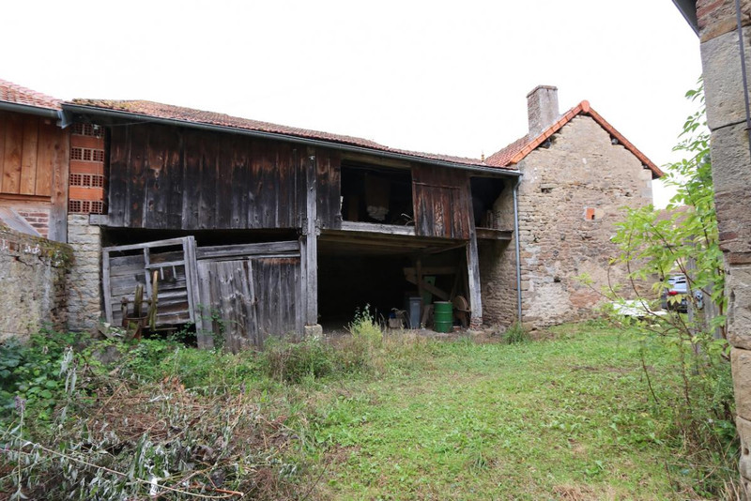
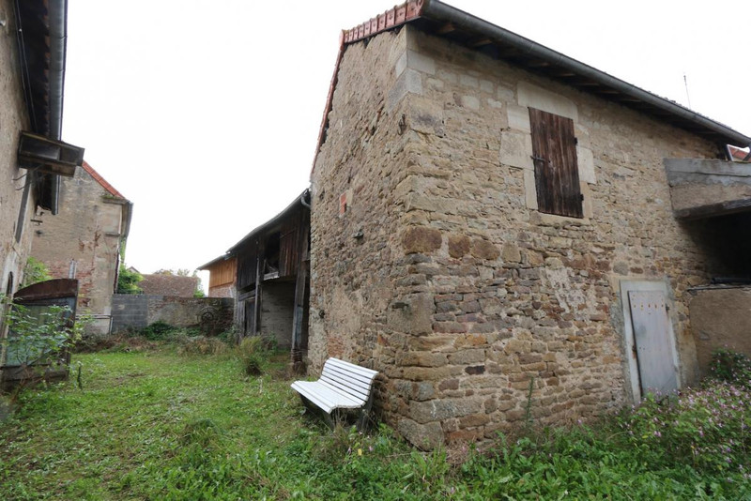
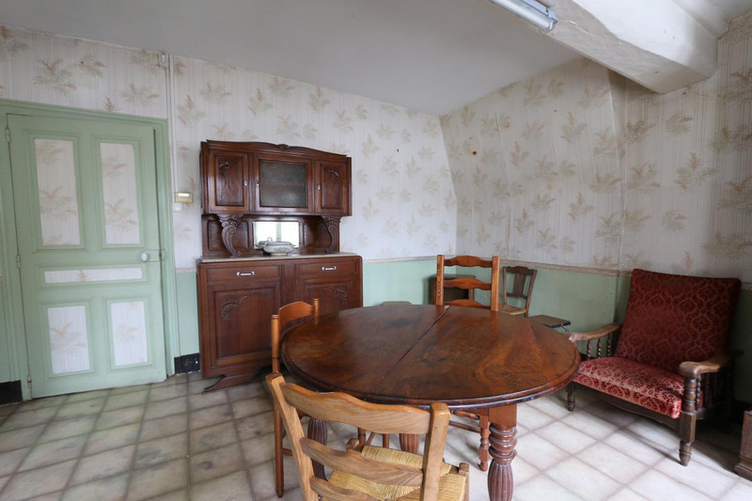
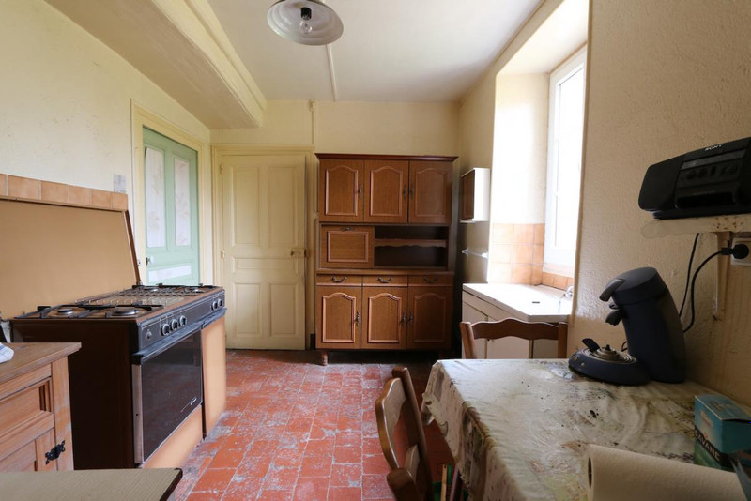
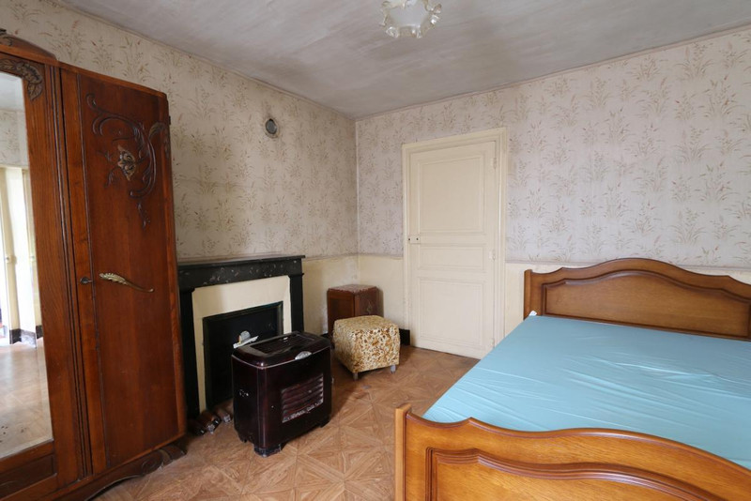
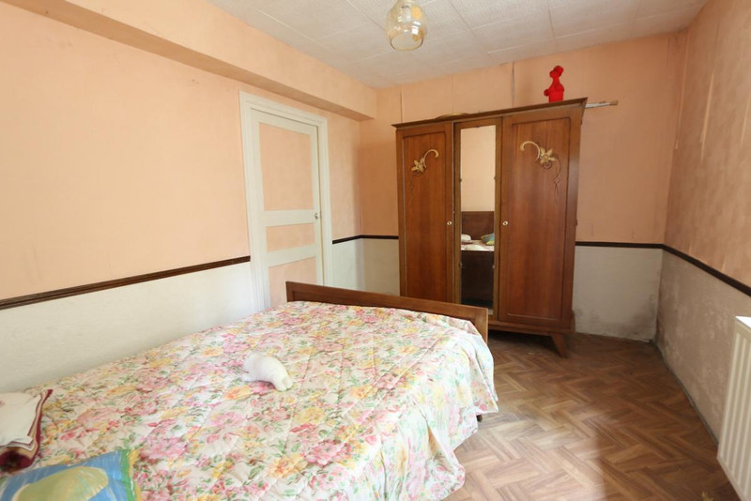
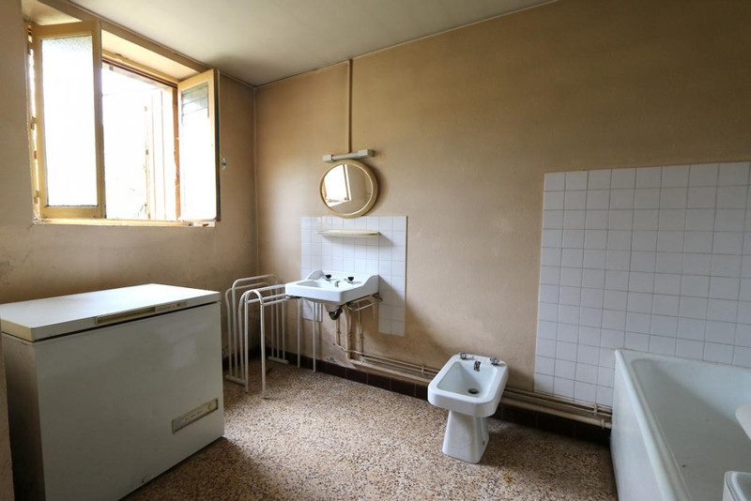











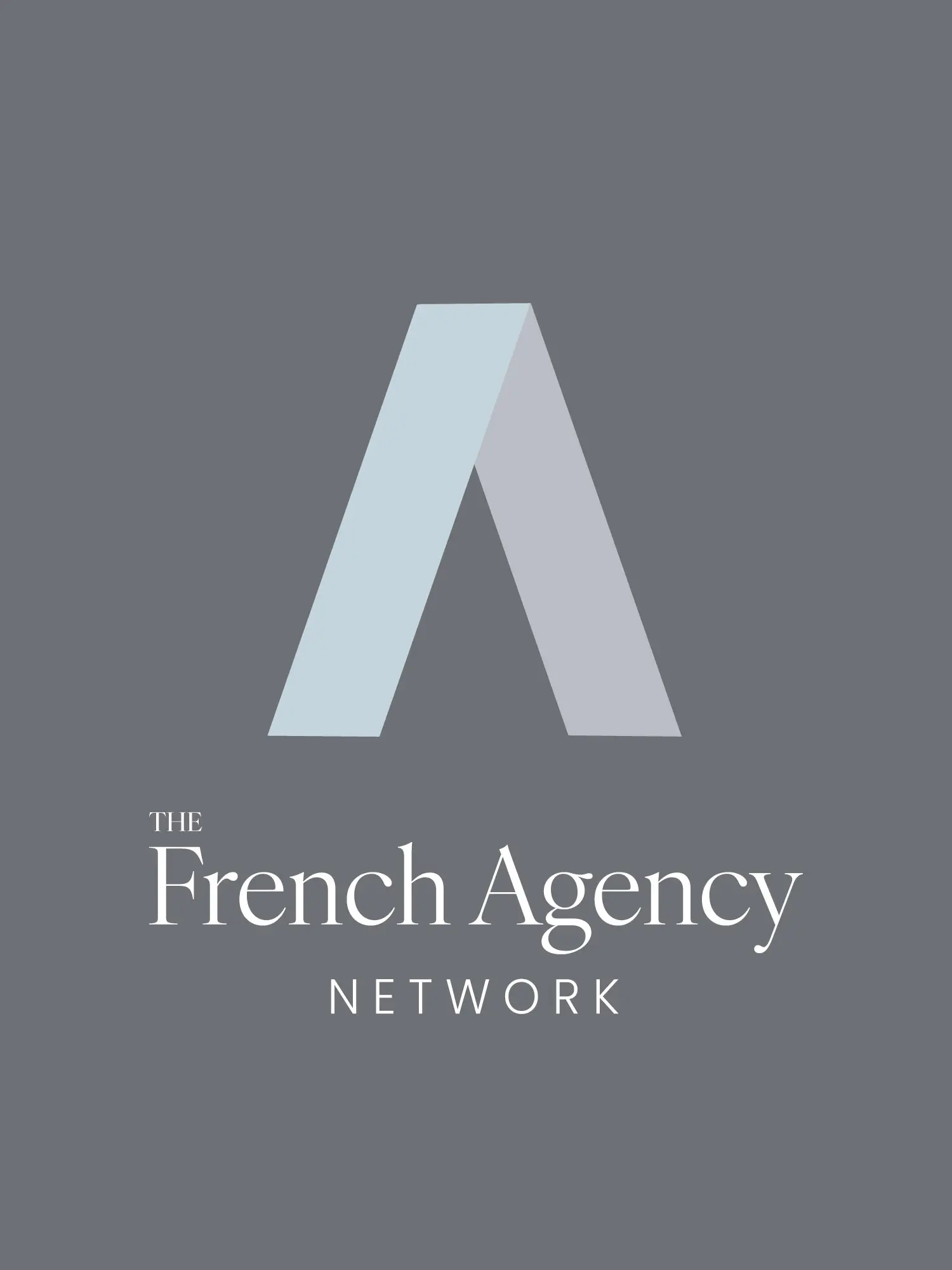









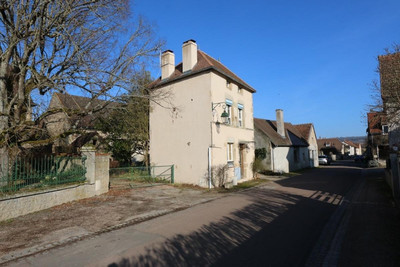
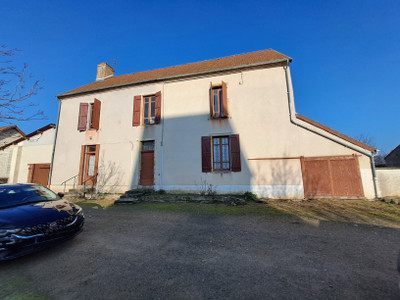
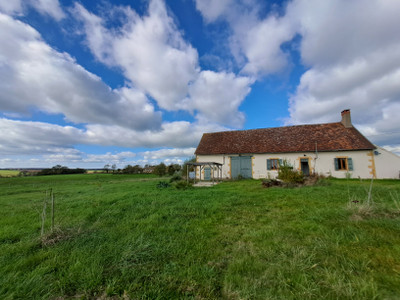
 Ref. : A33010GC71
|
Ref. : A33010GC71
| 