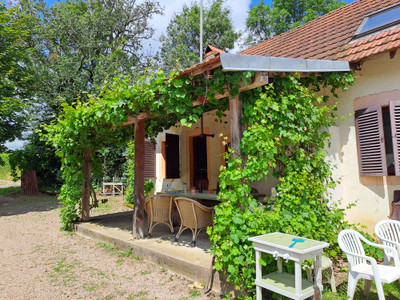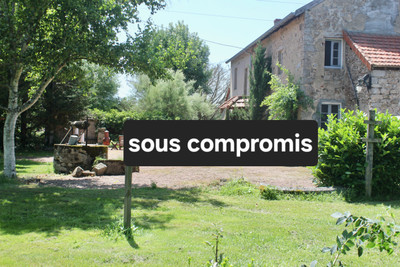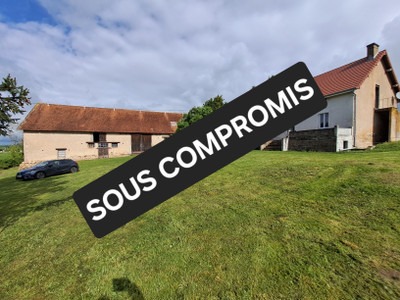- 3 Beds
- 2 Baths
| Floor 157m²
| Ext 13,516m²
€199,975
- £173,798**
- 3 Beds
- 2 Baths
| Floor 157m²
| Ext 13,516m²
Old farmhouse with character, located 15 km from Autun.
You will love this 18th-century ancient house, beautiful inside and out, located in a small quiet hamlet between the wooded hills of the Autun crown and the meadows of the Drée valley. Well-maintained and in excellent condition, it will not require structural work; only the interior decoration will need to be adapted to the buyers' taste. The ground floor features a spacious and bright living room with exposed beams and a wood-burning insert fireplace with turbo ventilation, a dining room, a furnished and equipped kitchen, a bathroom, a separate toilet, and a hallway serving as a cloakroom and cellar. A large mezzanine welcomes you on the first floor with a library and reading chairs; it opens onto two bedrooms, a dressing room, then the master bedroom, a bathroom, and a separate toilet. From the master bedroom, a wooden staircase leads up to the attic, which has been completely redone with new flooring and electricity installed. On the northeast side of the house, facing the gravel driveway, a spacious garage houses the laundry room, a workshop area, and will accommodate two cars if necessary. A wooden staircase provides a second access to another part of the attic with a window and electricity. The fortunate owners can also enjoy a very pleasant terrace with an awning on the southwest side of the house, overlooking a beautiful garden planted with fruit trees, a flowering pergola, and a wooden garden shed measuring 3 X 4 meters. The property also includes 1.3 hectares of meadows and woods, and an old barn that can be used as a car shelter or for storing equipment. Finally, sold with its furniture, it will be immediately habitable by its buyers.
You will love this 18th-century ancient house, beautiful inside and out, located in a small quiet hamlet between the wooded hills of the Autun crown and the meadows of the Drée valley. Well-maintained and in excellent condition, it will not require structural work; only the interior decoration will need to be adapted to the buyers' taste. The ground floor features a spacious and bright living room with exposed beams and a wood-burning insert fireplace with turbo ventilation, a dining room, a furnished and equipped kitchen, a bathroom, a separate toilet, and a hallway serving as a cloakroom and cellar. A large mezzanine welcomes you on the first floor with a library and reading chairs; it opens onto two bedrooms, a dressing room, then the master bedroom, a bathroom, and a separate toilet. From the master bedroom, a wooden staircase leads up to the attic, which has been completely redone with new flooring and electricity installed. On the northeast side of the house, facing the gravel driveway, a spacious garage houses the laundry room, a workshop area, and will accommodate two cars if necessary. A wooden staircase provides a second access to another part of the attic with a window and electricity. The fortunate owners can also enjoy a very pleasant terrace with an awning on the southwest side of the house, overlooking a beautiful garden planted with fruit trees, a flowering pergola, and a wooden garden shed measuring 3 X 4 meters. The property also includes 1.3 hectares of meadows and woods, and an old barn that can be used as a car shelter or for storing equipment. Finally, sold with its furniture, it will be immediately habitable by its buyers.
------
Information about risks to which this property is exposed is available on the Géorisques website : https://www.georisques.gouv.fr
[Read the complete description]














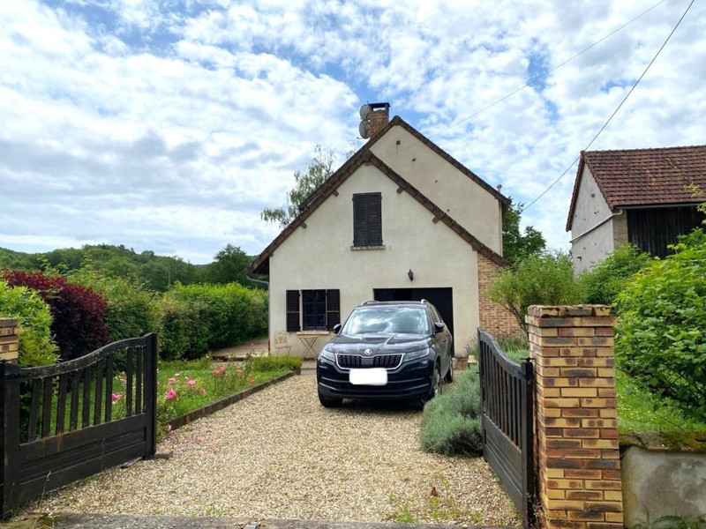
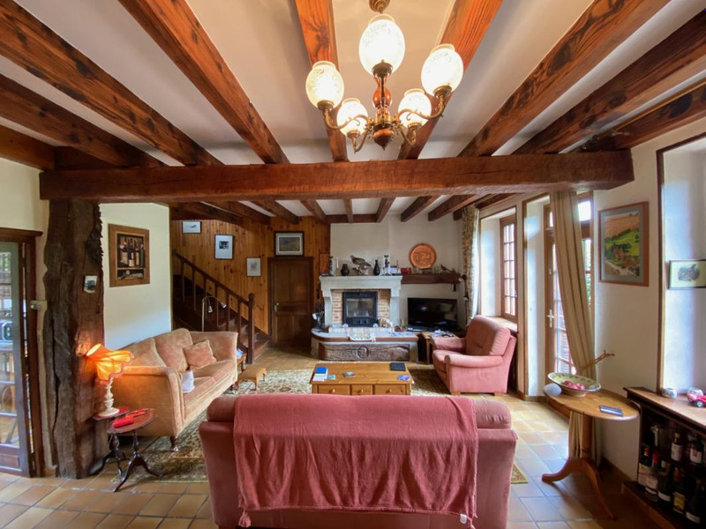
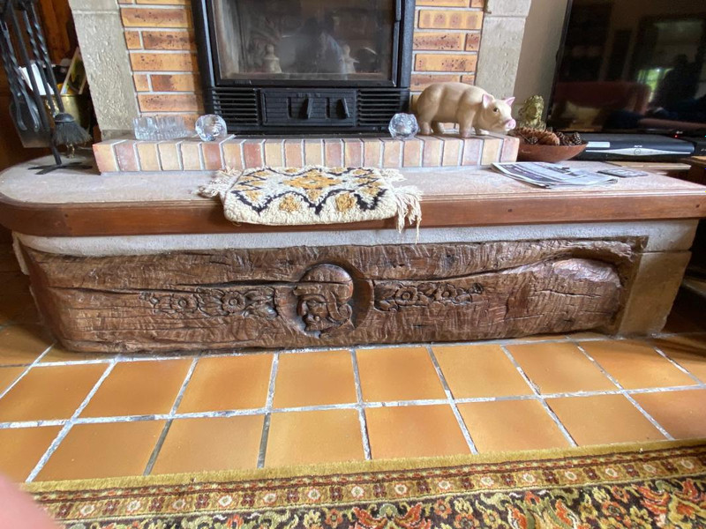
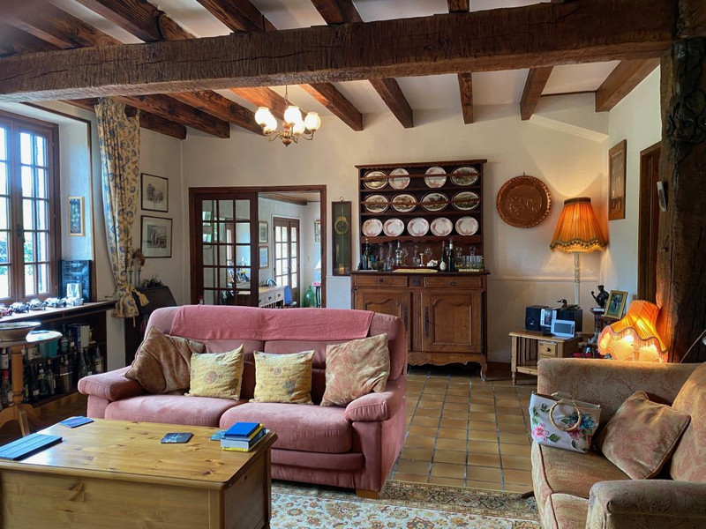
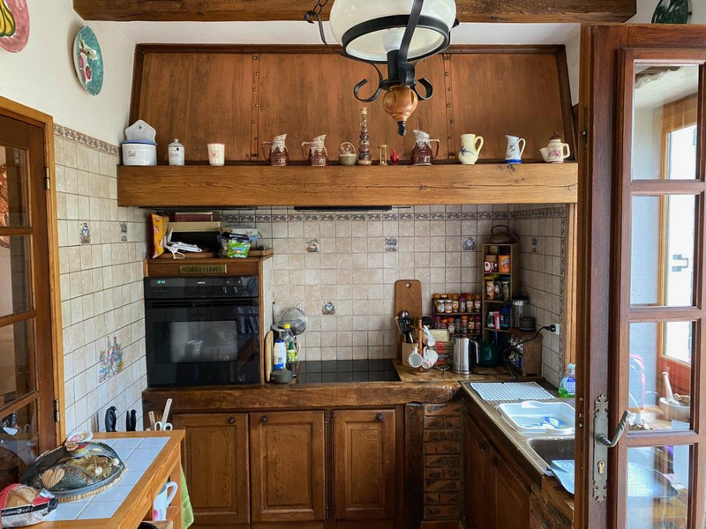
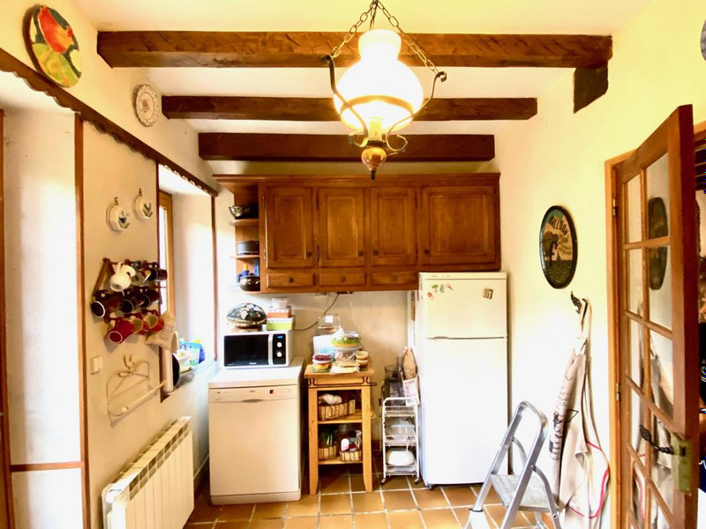
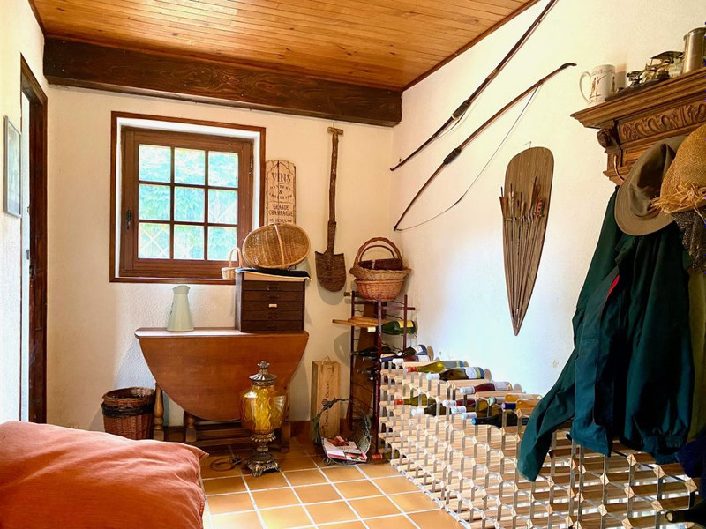
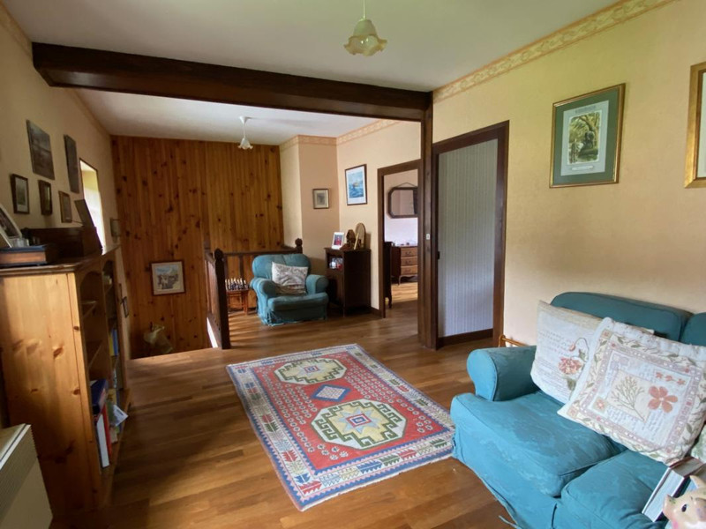
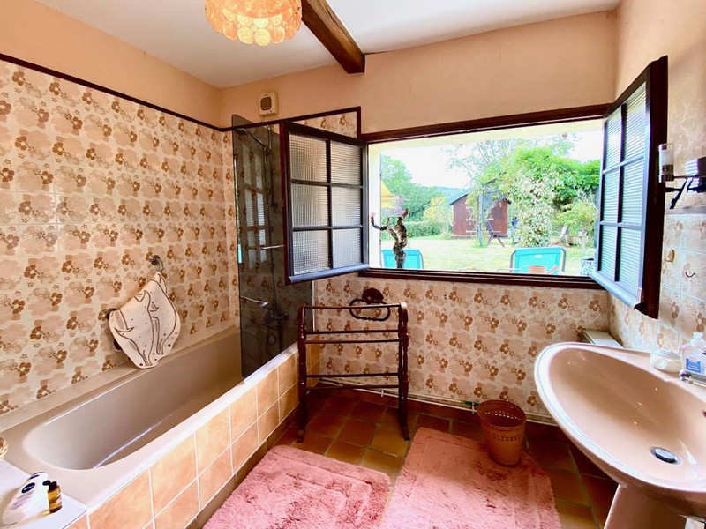
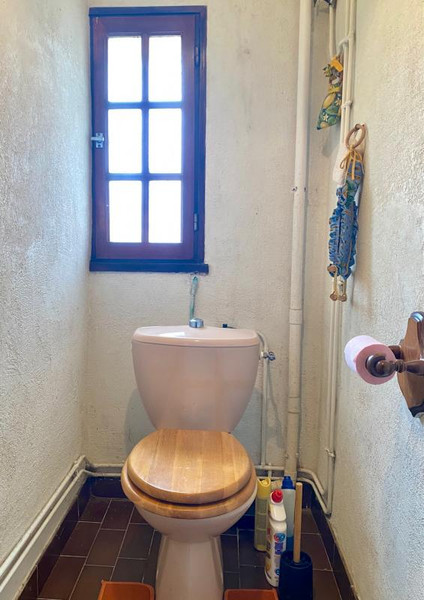























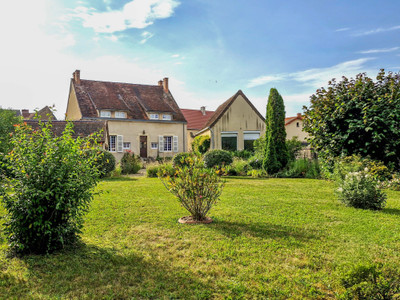
 Ref. : A39874BTX71
|
Ref. : A39874BTX71
| 