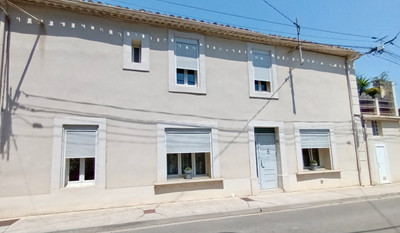3 rooms
- 2 Beds
- 2 Baths
| Floor 82m²
| Ext. 11m²
3 rooms
- 2 Beds
- 2 Baths
| Floor 82m²
| Ext 11m²
Charming 2-bed, 2-bath Minervois village house with character traditional features, and two sun terraces.
From the car park on the church square, a pedestrian village street leads to the house, which faces a small courtyard area, allowing natural light to enter the main rooms. From here the entrance hall leads to the ground floor bedroom (13m²), with its shower room with WC, a small utility area and a large cupboard.
The staircase leads up to the first floor living/dining room of 20.35m², facing south, with its open fireplace, patterned floor tiles and exposed beams, and to the kitchen, with its solid wood turquoise-painted fittings, and a glazed door to the terraces, the first one sheltered by a pergola with a grape vine in summer.
A second staircase leads past sculptural niches to the second floor bedroom of 15.5m², dressing room and mezzanine, with a bathroom, all facing south, and complete with decorated floor tiles and timber ceiling beams.
The heaters are electric. There is also a useful storage room accessed from the exterior at ground floor level, of 4m². The terraces total 11m². The taxe foncière is 255€ per year.
The village is 5 km from Olonzac, with its weekly market and all amenities, and itself boasts the best organic bakery in the area, using local traditionally milled flour, as well as an excellent cooperative wine caveau. It's 7 km from Minerve, 12 km from a watersport lake, 33 km from Narbonne, 42 km from Carcassonne, 48 km from Béziers, 53 km from the sea, and 123 km from Spain (less than an hour and a half).
------
Information about risks to which this property is exposed is available on the Géorisques website : https://www.georisques.gouv.fr
Your request has been sent
A problem has occurred. Please try again.














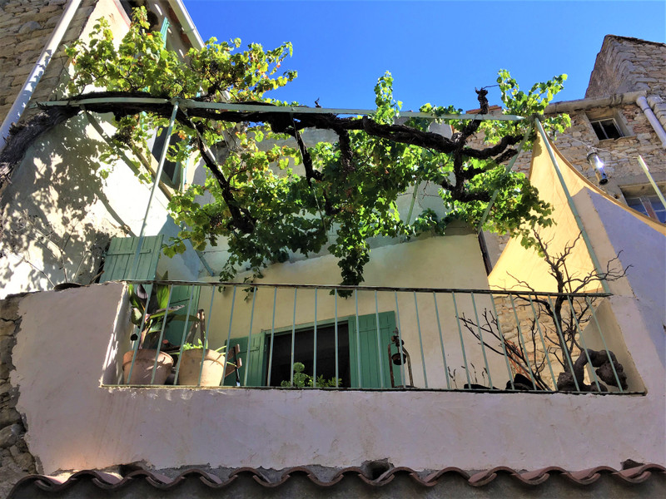
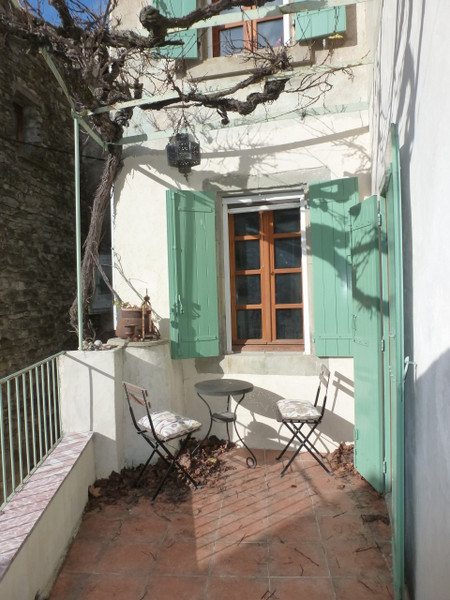
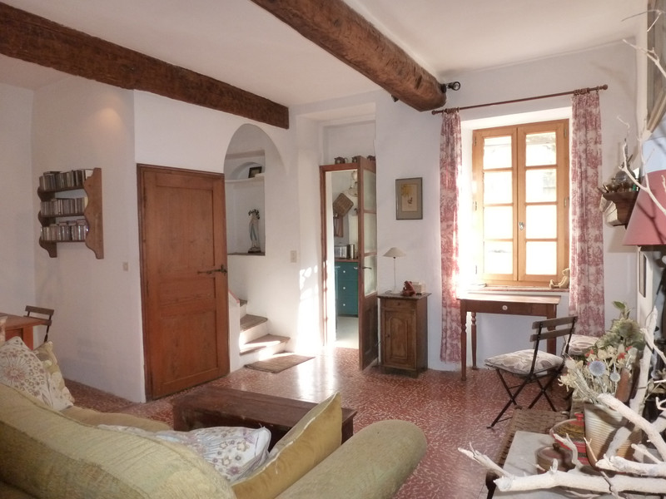
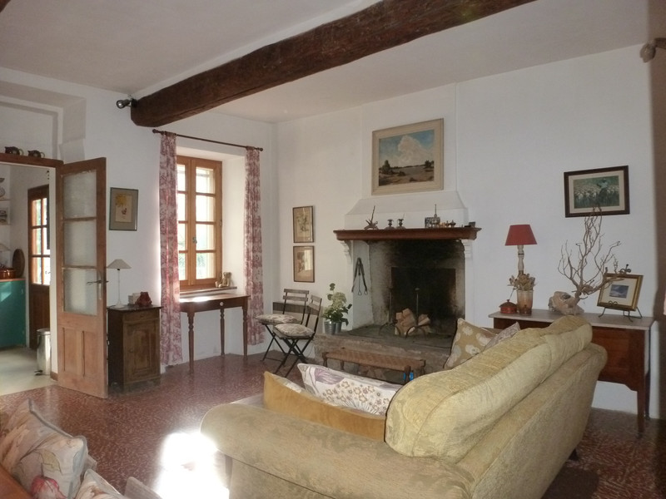
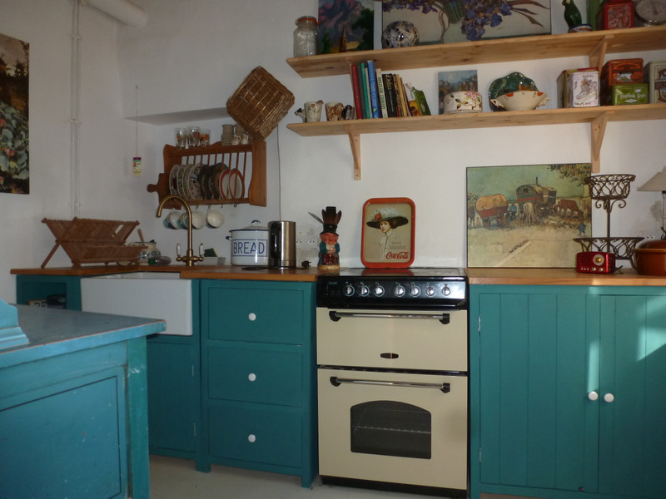
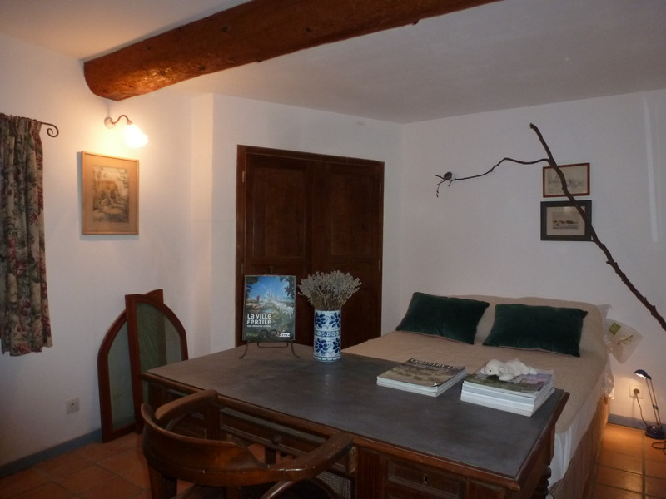
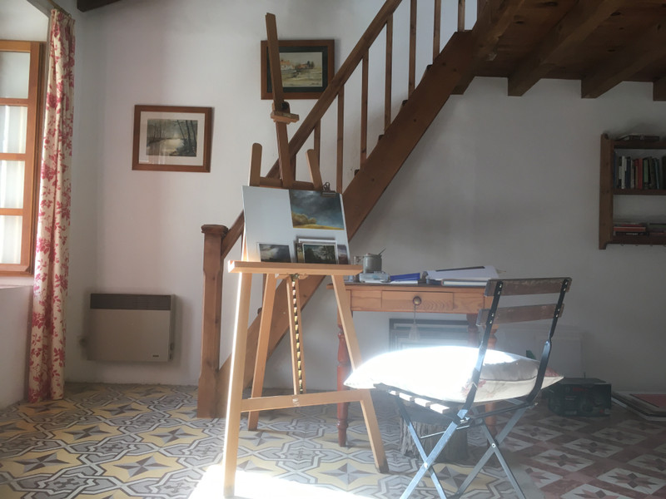
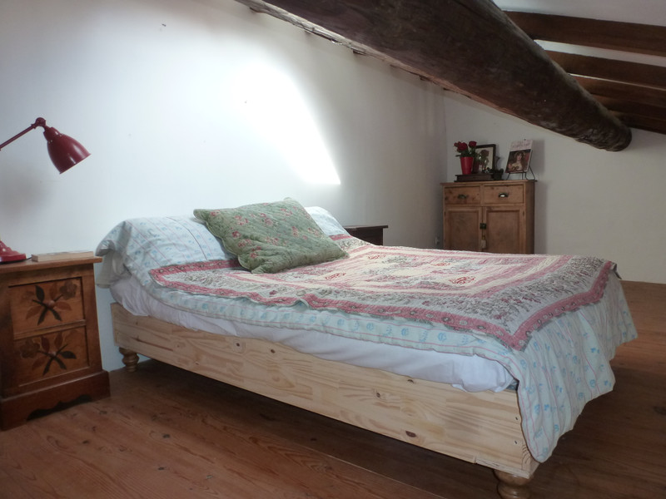
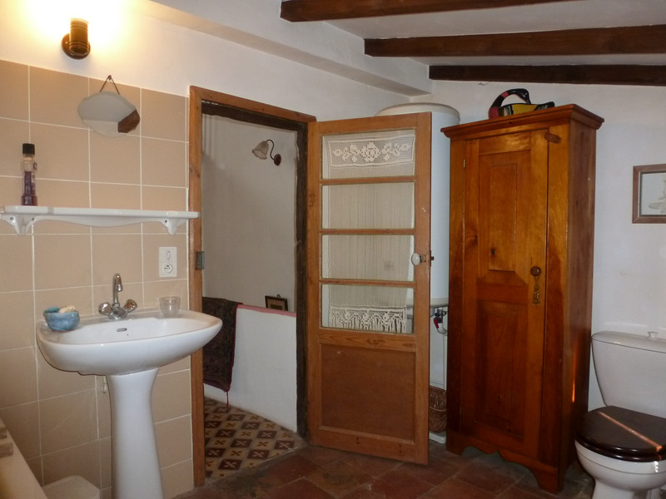
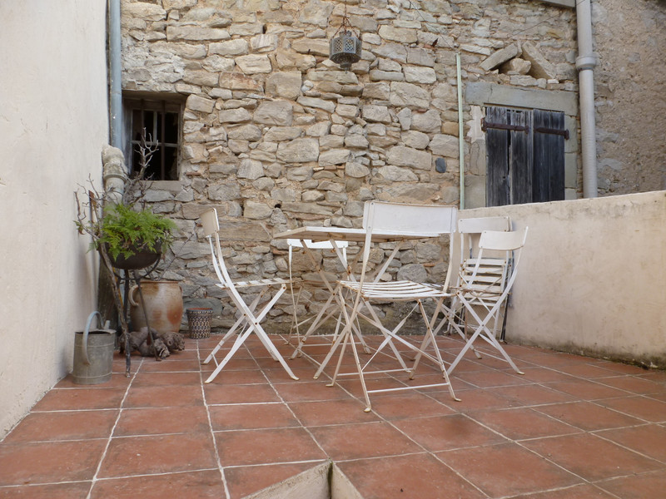























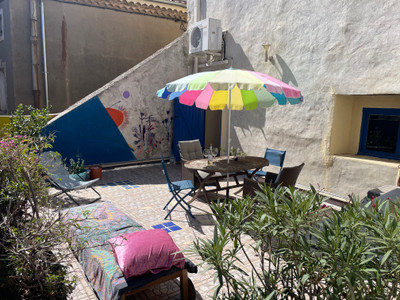
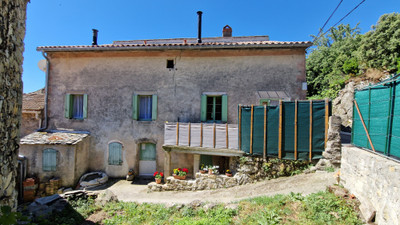
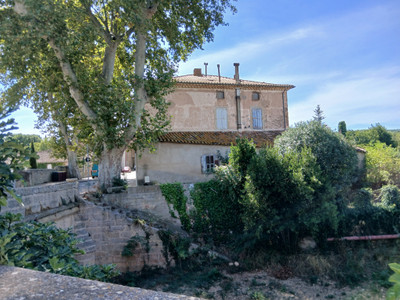
 Ref. : A40012GUB34
|
Ref. : A40012GUB34
| 