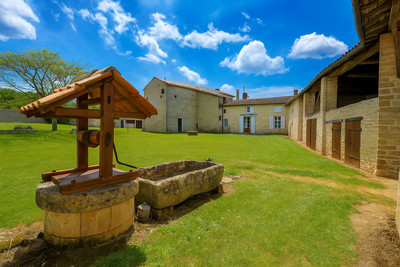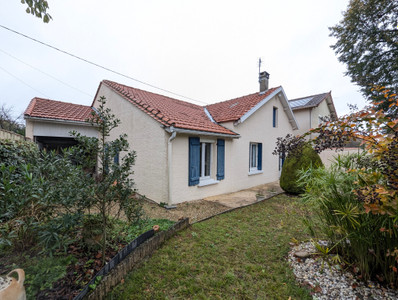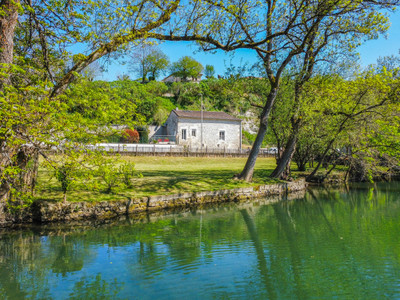5 rooms
- 4 Beds
- 2 Baths
| Floor 188m²
| Ext. 447m²
5 rooms
- 4 Beds
- 2 Baths
| Floor 188m²
| Ext 447m²
SALE AGREED Stunning fully renovated character townhouse in a peaceful location with 4 bedrooms
Accessed via a gated entrance, this charming property opens into a beautiful courtyard garden (57m²), offering privacy and a welcoming outdoor space. The spacious living room (38.16m²) is bright and inviting, featuring exposed beams and a cozy woodburner, with double doors leading directly into the courtyard. The entire ground floor benefits from underfloor heating, ensuring comfort throughout the seasons.
From the living room, a hallway (9m²) with a stunning oak staircase leads to the upper floor and includes a WC (3.2m²) for convenience. The well-proportioned kitchen/diner (30.06m²) is another standout feature, with two sets of French doors that also open onto the courtyard, filling the space with natural light. The kitchen comes fully fitted with an electric oven, grill, and hob, and an island workspace while the original bread oven has been preserved as a charming feature.
A second hallway (5.4m²) connects to the garage (24.5m²), equipped with an electric shutter, and includes a second staircase for added practicality and easy access to the rest of the home.
On the first floor, from the main staircase:
Bedroom 1 (23m²): A spacious, bright room with double-aspect windows, built-in wardrobe, and an ensuite bathroom (5.45m²) with a walk-in shower, basin, and WC.
A family bathroom (6.16m²) with a bath, WC, and basin.
Bedroom 2 (16.2m²): A character-filled room with ample natural light, which can also provide access to Bedroom 3.
However, Bedrooms 3 (22.8m²) and 4 (20.29m²) can also be accessed independently via their own private staircase, ensuring privacy. Currently used as craft rooms by the current owner, these well-proportioned rooms are fully set up to be two additional bedrooms, offering flexibility for future use. On the 2nd floor is a large attic (54m²) with good head height that could be used to create further habitable space.
A few metres walk up the lane is a plot of land of 239m² that comes with the property and could be useful as a vegetable plot.
*Mains drainage
*Double glazing
*Underfloor heating
*Roof 2016
------
Information about risks to which this property is exposed is available on the Géorisques website : https://www.georisques.gouv.fr
Your request has been sent
A problem has occurred. Please try again.














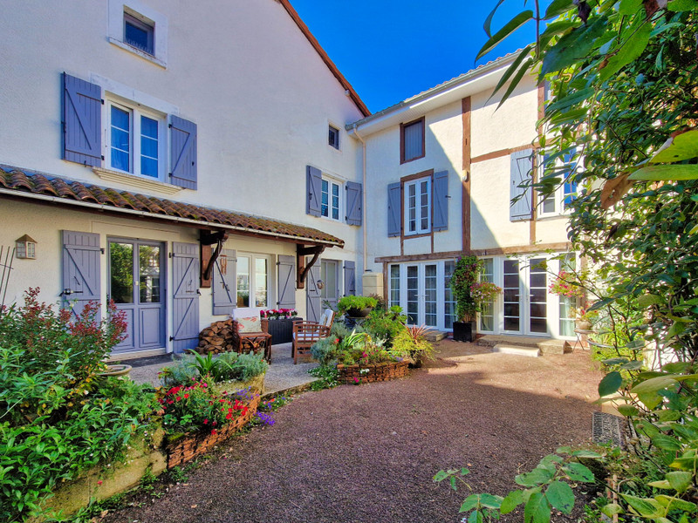
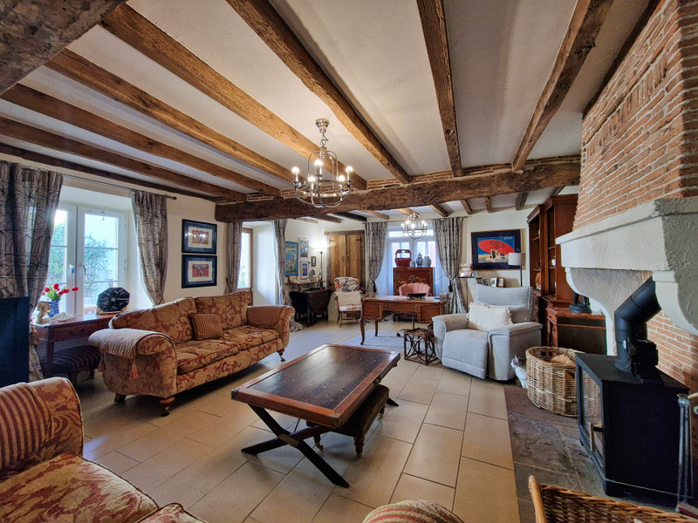
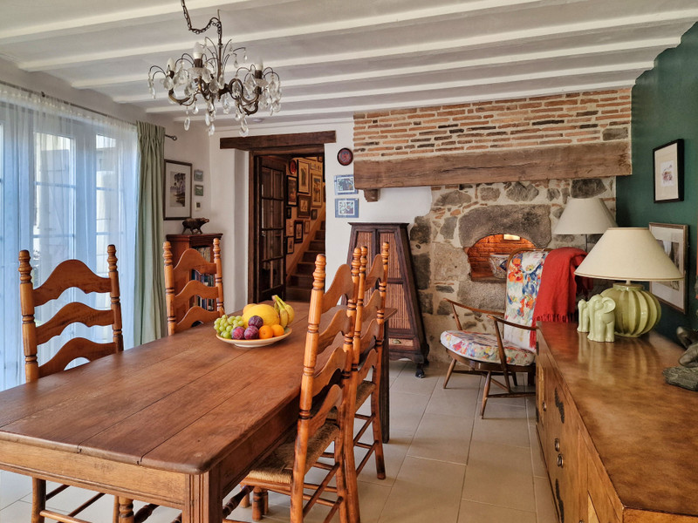
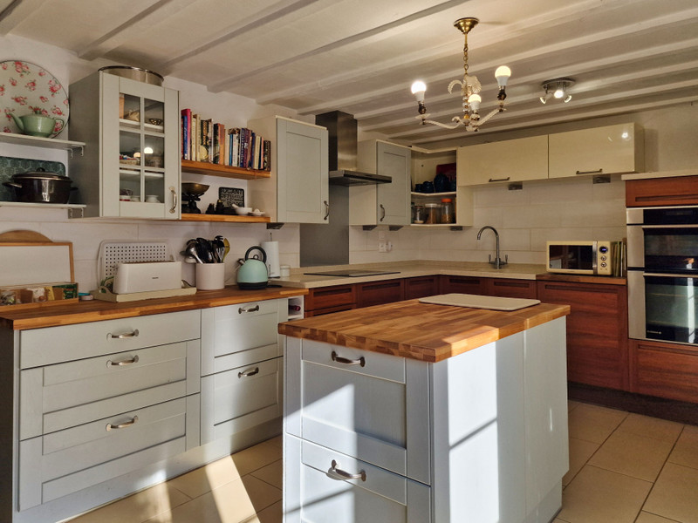
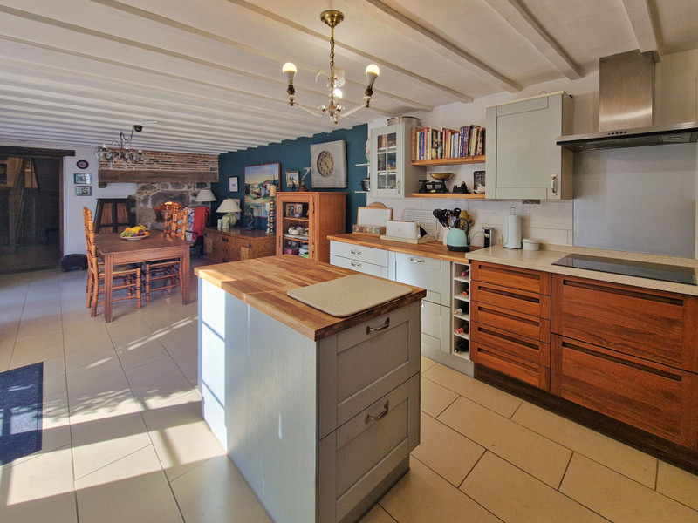
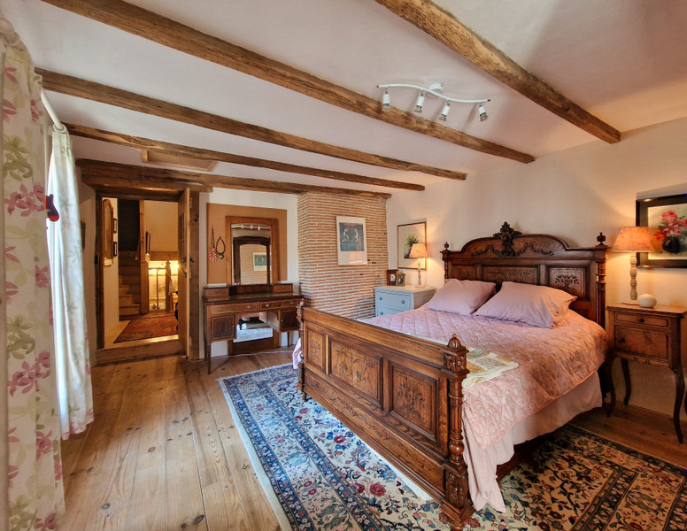
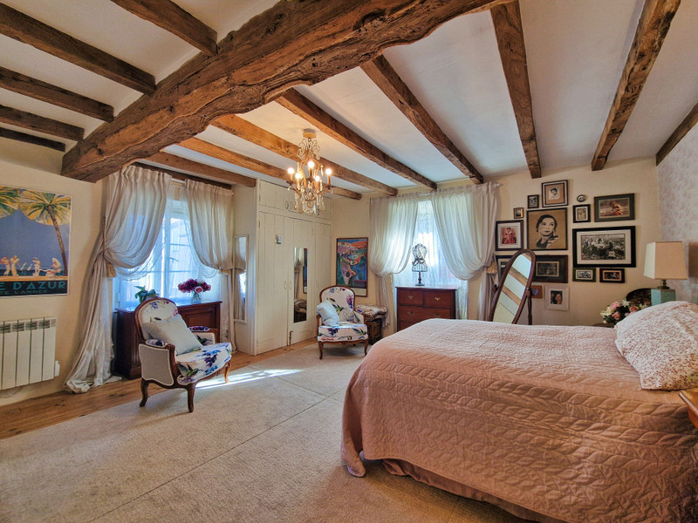
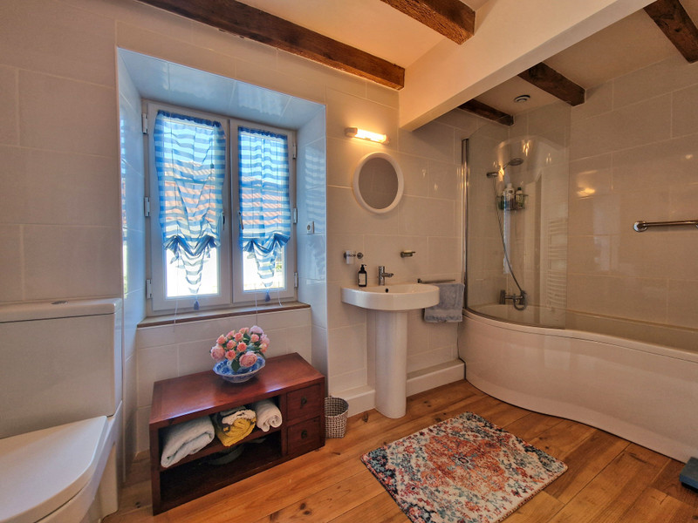
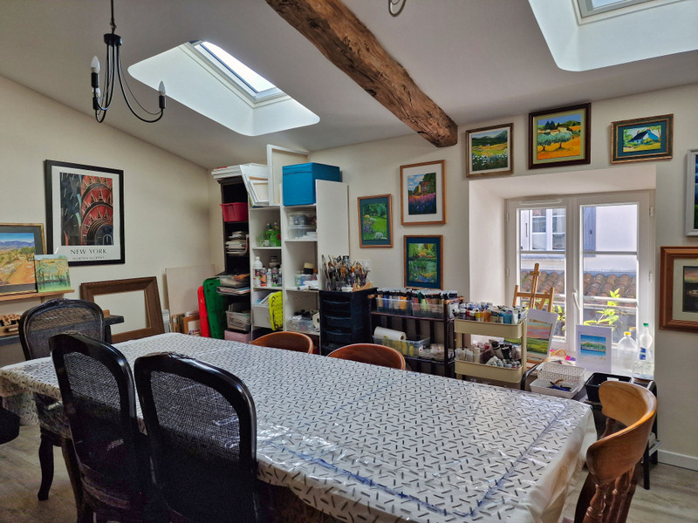
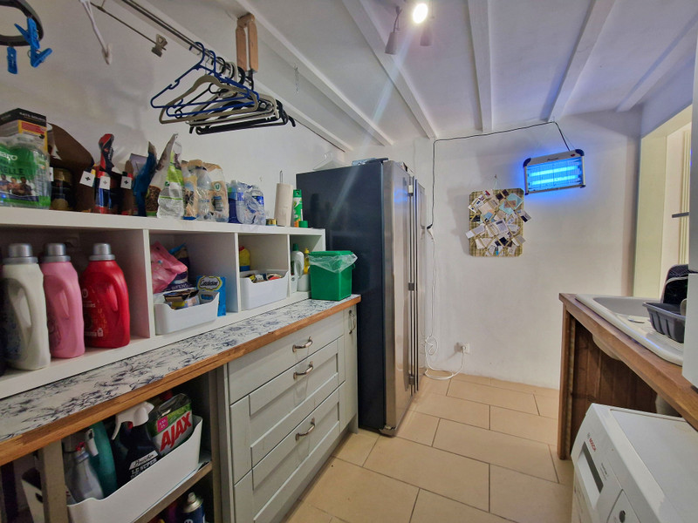























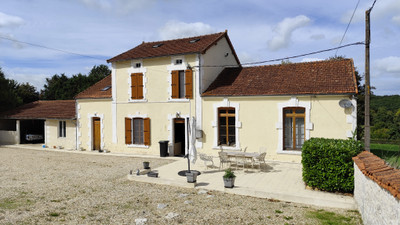
 Ref. : A39591HUM16
|
Ref. : A39591HUM16
| 