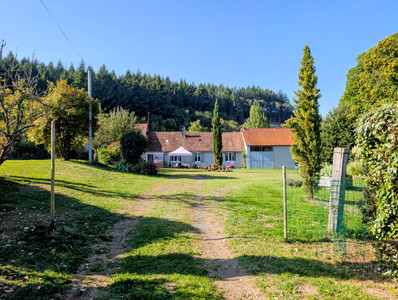7 rooms
- 5 Beds
- 2 Baths
| Floor 130m²
| Ext. 9,203m²
7 rooms
- 5 Beds
- 2 Baths
| Floor 130m²
| Ext 9,203m²
***UNDER OFFER***
UNDER OFFER
This superb detached, countryside property has oil-fired central heating throughout, secondary glazing, and sanitation is provided by a septic tank.
The front door of the property is located on a small terrace which sits under the main roof of the house, the perfect place for a morning coffee. Enter through the front door into the entrance hall.
ENTRANCE HALL (3,7m x 2,3m = 8,8m2)
The double height entrance hall has the staircase to the first floor and stone arches leading to the other spaces of the ground floor. A Mezzanine landing wraps around the space on the first floor giving the perfect location in the centre to hang a beautiful light feature.
LOUNGE / DINER (11m x 4.3m = 46,7m2)
Through one of the stone arches, one enters this very large living space zoned into a lounge and a dining room. A large Godin wood-burning stove provides a cosy feature for the lounge area. The dining area easily fits a dining table with eight chairs with ample surrounding space. Double doors lead out to a sunny patio spanning the entire rear of the house.
KITCHEN (4,3m x 2,6m = 11m2)
A beautiful fitted kitchen with cream shaker-style cabinets, and a peninsula breakfast bar with feature hanging lighting above, giving the perfect space to cook, chat, and eat breakfast. Oven, gas hob, built-in dishwasher, built-in under-counter fridge, wine fridge, and washing machine included for sale.
DOWNSTAIRS BEDROOM (3m x 4,3m = 12,5m2)
A simple double room with wooden floors and a green garden view.
DOWNSTAIRS BATHROOM (2,1m x 3,9m = 8,1m2)
Comprises a freestanding claw-foot bath, a toilet, a sink set over a traditional wooden cabinet, a heated towel rail, and a spacious tiled walk-in shower.
BEDROOMS
Bedroom 2 (4,1m x 3,1m = 12,8m2) & Bedroom 3 (8,2m2)
These two double bedrooms are both located within the roof space of the property and each feature the rustic charm of wooden beams and vaulted ceilings
Bedroom 4 (2,6m x 1.8m = 8,2m2) & Bedroom 5 (3,8m x 1,8m = 6,8m2)
These two smaller childrens’ bedrooms also feature wooden beams and vaulted ceilings.
SHOWER ROOM (2,5m x 0,6m = 1,6m2)
Comprises a large walk-in shower, and a combined vanity-style toilet and sink unit, and a heated towel rail. Crisply decorated in white tiles with a simple black detail.
BASEMENT (91,8m2)
Comprising several distinct spaces, the basement covers the entire footprint of the house. Double doors give access to a garage of 37m2. Around the corner from the garage, a workshop space of 30m2. Another area has been walled off to create a clean, insulated, lockable storage space, ideal for storing bedding and clothing. Finally, a tool store of 14m2 sits at the end of the workshop area.
GARDEN /LAND (9203m2)
The property sits in its own plots of land, set back and up from the road, and well-screened by vegetation. A driveway runs around the house giving vehicle access to both the front and the rear. A swimming pool (7.5m x 3.5m) surrounded by a fenced terrace is located to the front of the property, with privacy again provided by the vegetation. To the rear of the property a sunny patio looks out to the grass and the woodland beyond. A small outbuilding sits to the north of the house, giving options for storage, or perhaps for conversion to studio accommodation.
Don’t miss out on this superb property, enquire today!
More photos available on request, all measurements approximate.
------
Information about risks to which this property is exposed is available on the Géorisques website : https://www.georisques.gouv.fr














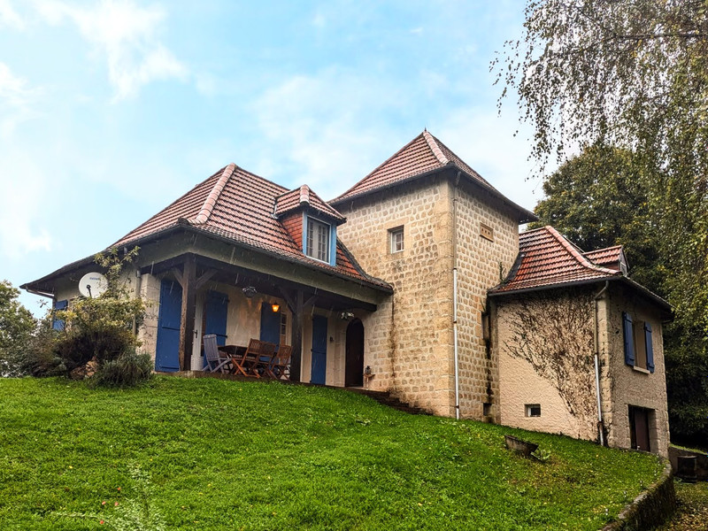
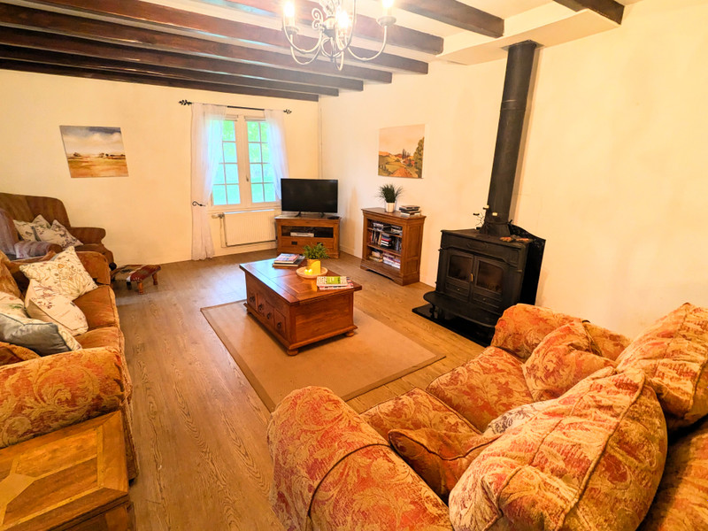
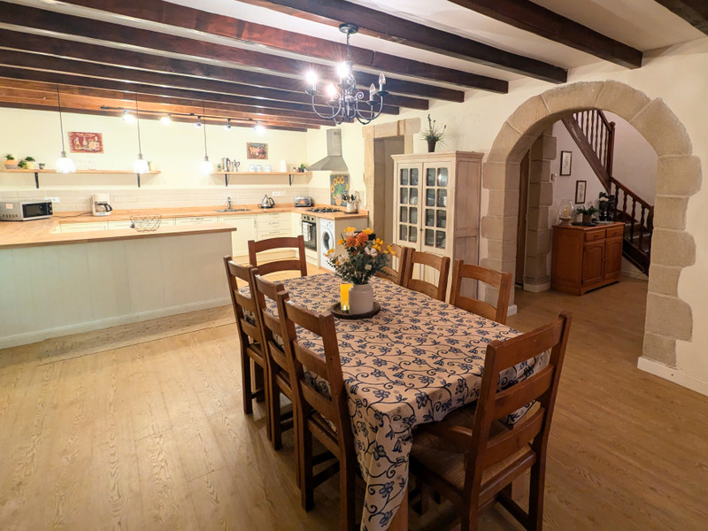
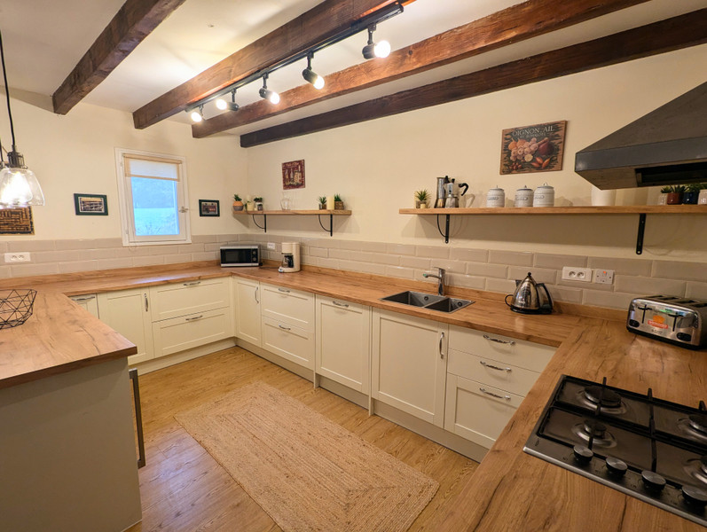
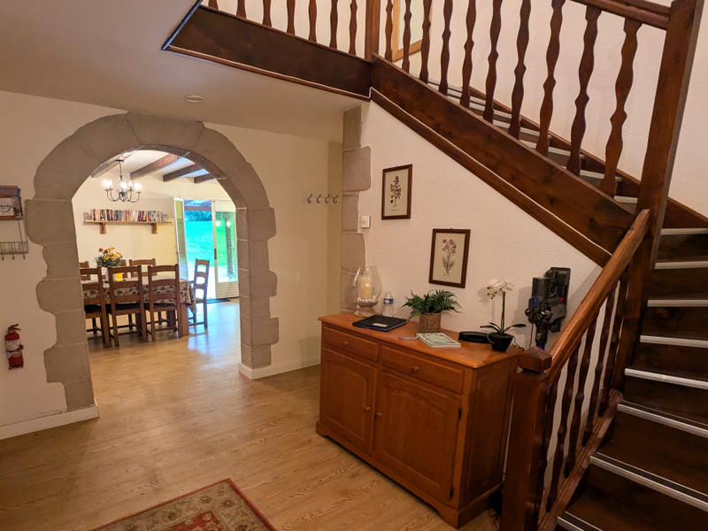
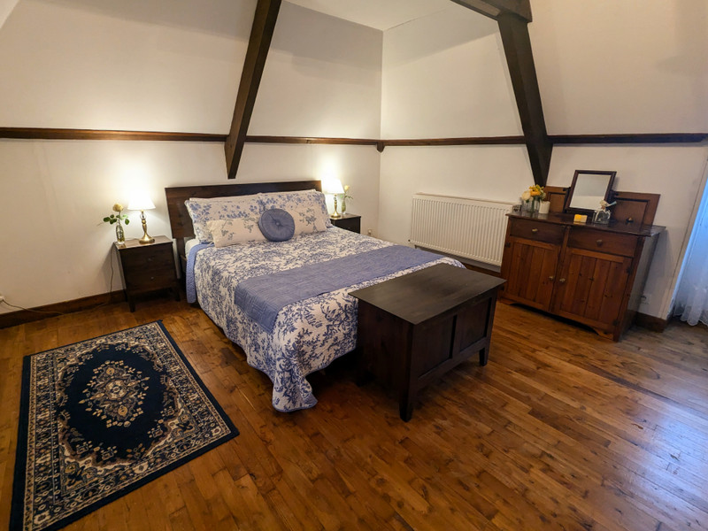
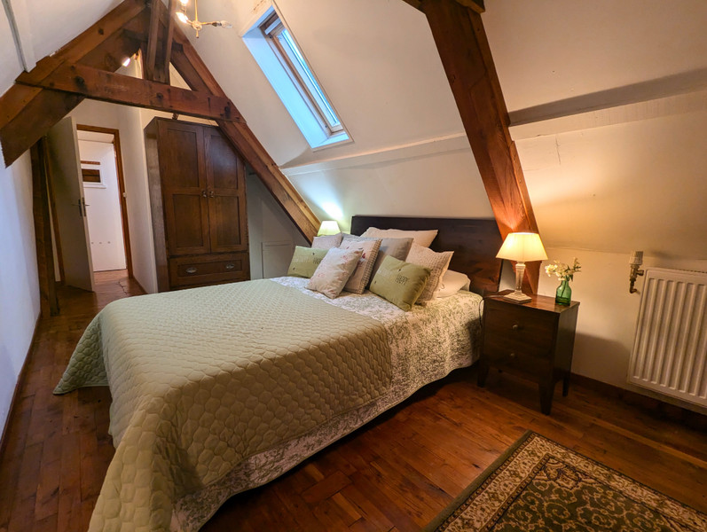
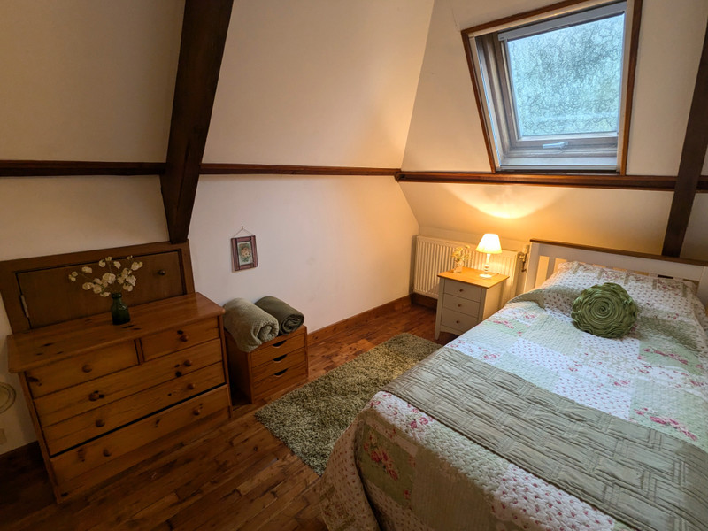
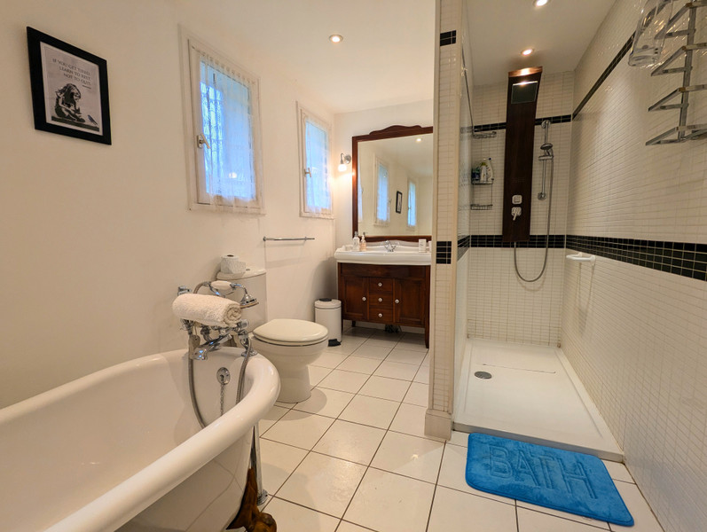
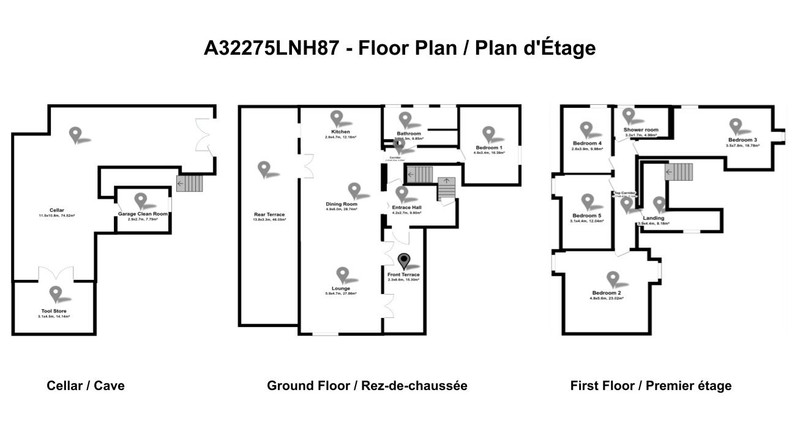























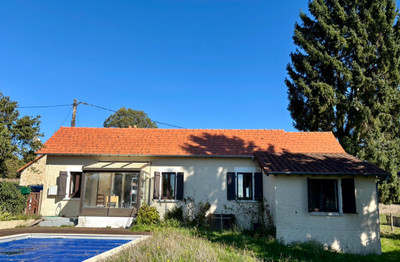
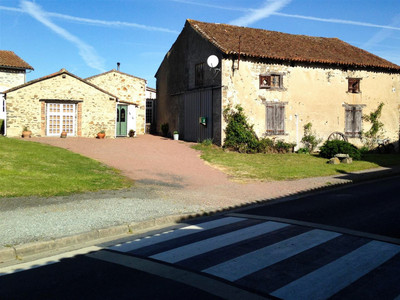
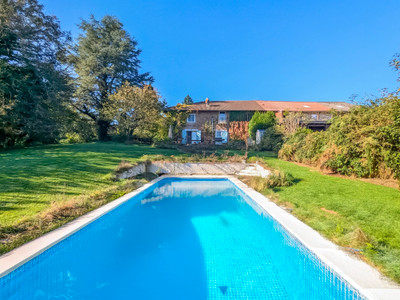
 Ref. : A33148AMC87
|
Ref. : A33148AMC87
| 