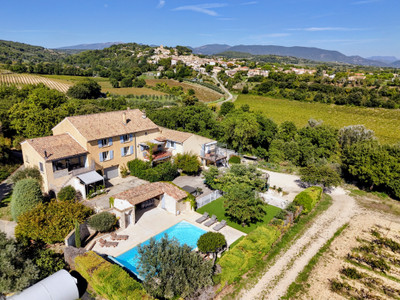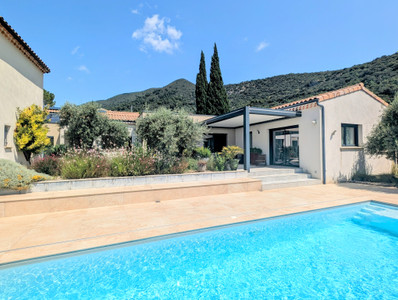12 rooms
- 7 Beds
- 4 Baths
| Floor 419m²
| Ext 17,000m²
€1,195,000
- £1,038,336**
12 rooms
- 7 Beds
- 4 Baths
| Floor 419m²
| Ext 17,000m²
€1,195,000
- £1,038,336**
LA-BEGUDE-DE-MAZENC, Mas with 4 dwellings, magnificent views, perfect for touristic activities
Set in 1.7 hectares of unoverlooked countryside, this authentic 18th-century Provencal farmhouse offers a wide range of accommodation options. With its 419 m2 of living space divided into 4 independent or interconnecting flats, the property can be used as a spacious family residence or for a hospitality or events project.
A charming driveway leads through 4,000 m2 of wooded parkland in front of the property.
At the rear of the farmhouse, a 2,000 m2 landscaped area awaits you, including a 12 x 6 m swimming pool, a pool house and a vast grassed area ideal for games and relaxation.
There is also a hectare of lush green land, still available for development, offering a host of potential uses.
An exceptional natural setting combining peace and quiet with breathtaking views of the surrounding mountains, yet close to all amenities.
Possibility of acquiring this property as part of a term sale.
This magnificent bastide, with its spacious interior and exterior spaces, is ideal for organising receptions such as weddings, seminars or seasonal rentals. It is also perfect for large families.
Its canopies, shaded areas and Pool House are essential spaces for outdoor receptions and accentuate the property's upmarket character.
It benefits from excellent sunshine thanks to its south-facing position.
The farmhouse comprises 12 main rooms divided into a 225 m2 living area directly linked to 3 flats of 52, 62 and 80 m2.
The 225 m2 living area comprises the following main rooms:
Kitchen / dining room : 45 m2
Cathedral living room : 78 m2
Mezzanine : 22 m2
Bedroom 1 : 27.60 m2
Bedroom 2 : 21.55 m2
Discover this exceptional property with its generous volumes and high ceilings. The 78 m2 cathedral lounge in a former stable, with its stone fireplace and exposed beams, creates a warm, authentic atmosphere. You'll love the quality materials that add charm and character to every room.
Outbuildings comprising a garage, an arched cellar and a 60 m2 pool house.
Main water and a well.
La-Bégude-de-Mazenc, gateway to Dieulefit, Bourdeaux and the Pre-Alps, is a village with all amenities. The medieval part, Chateauneuf-de-Mazenc, is linked to the modern part by a bucolic walk. A charming stopover in Drôme Provençale.
MONTELIMAR, with the A7 motorway, is only 20 minutes away.
Breathtaking view of the 3 Becs (hiking and climbing area).
The owner offers you the opportunity to acquire this property with great potential as part of a forward sale. Deposit + payment in instalments over a contractually agreed period. Please contact me for further information.
------
Information about risks to which this property is exposed is available on the Géorisques website : https://www.georisques.gouv.fr
[Read the complete description]














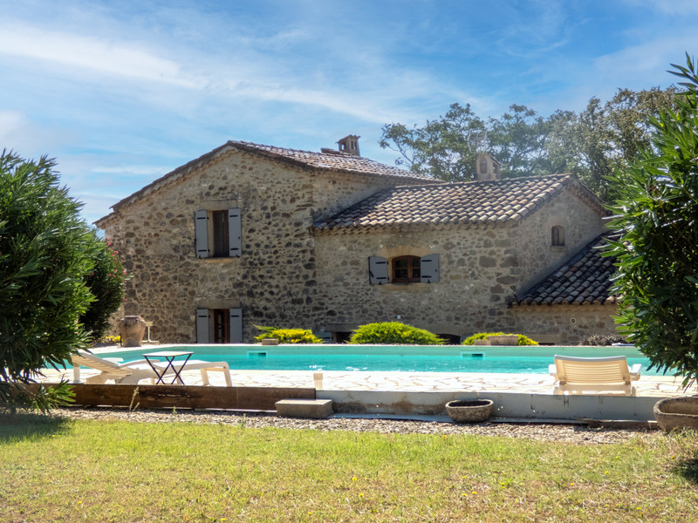
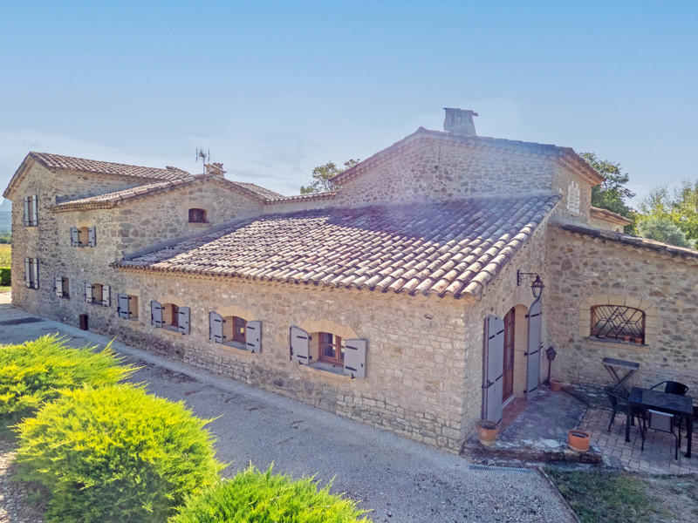
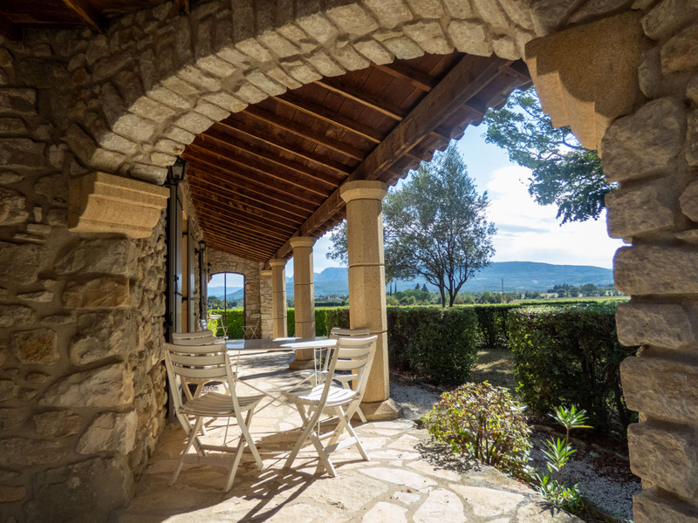
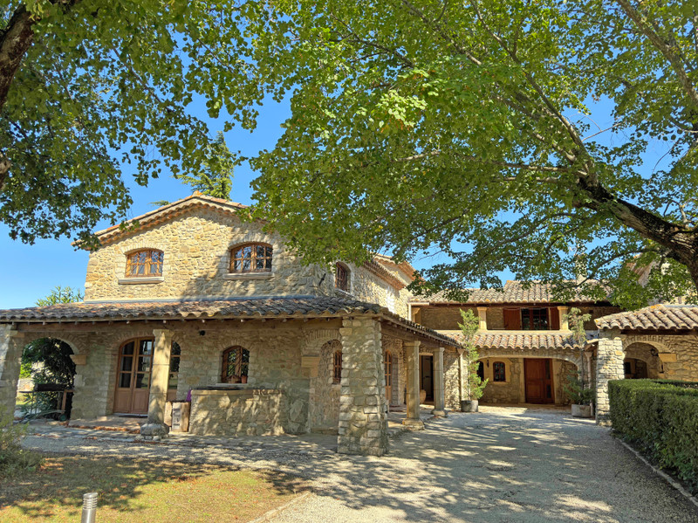
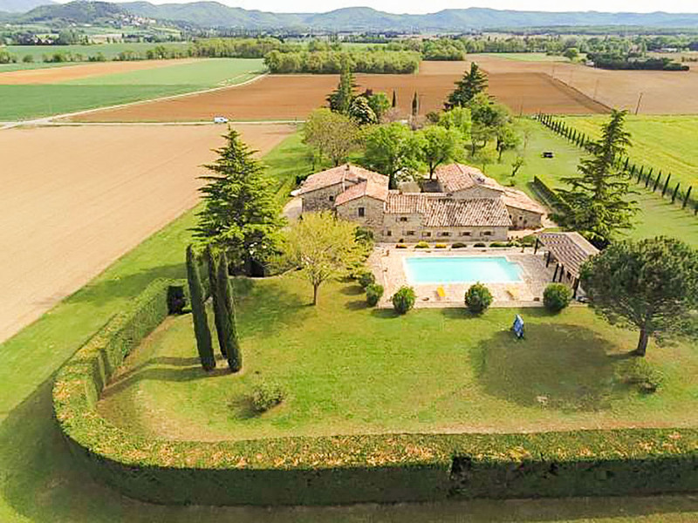
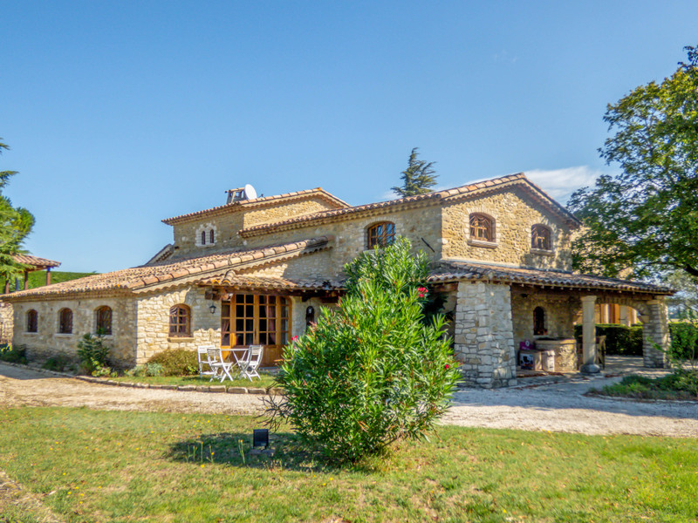
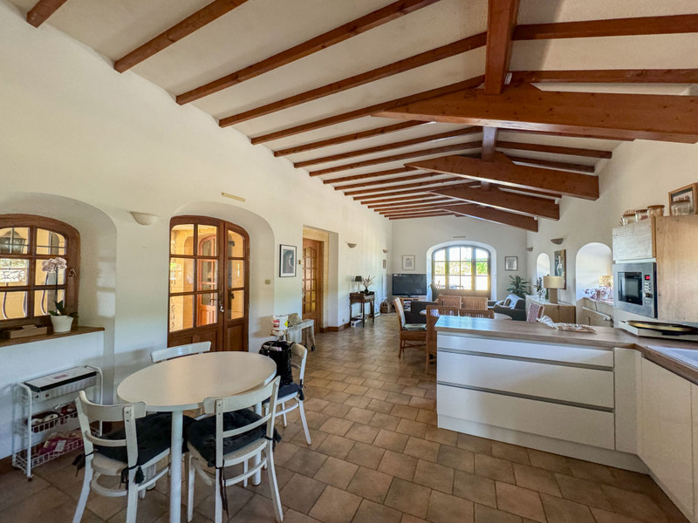
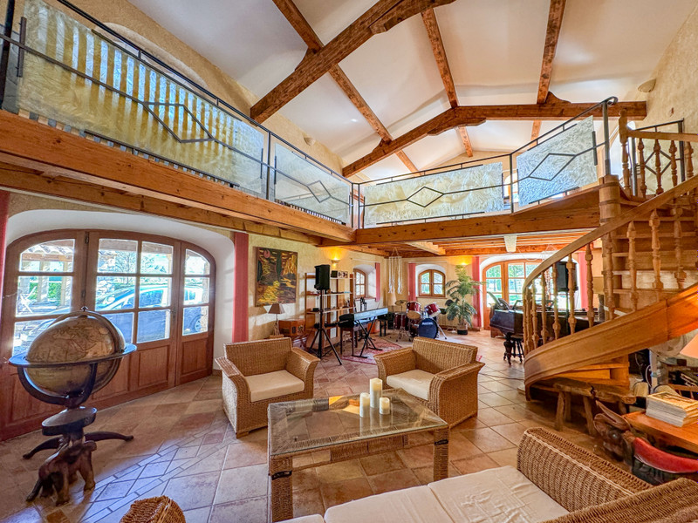
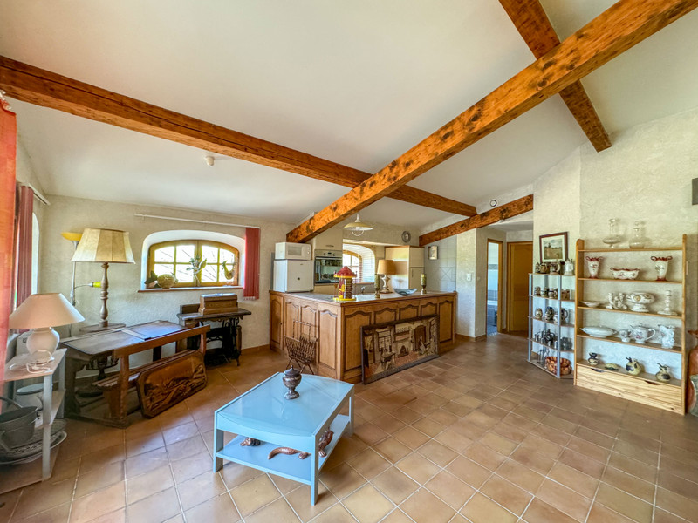
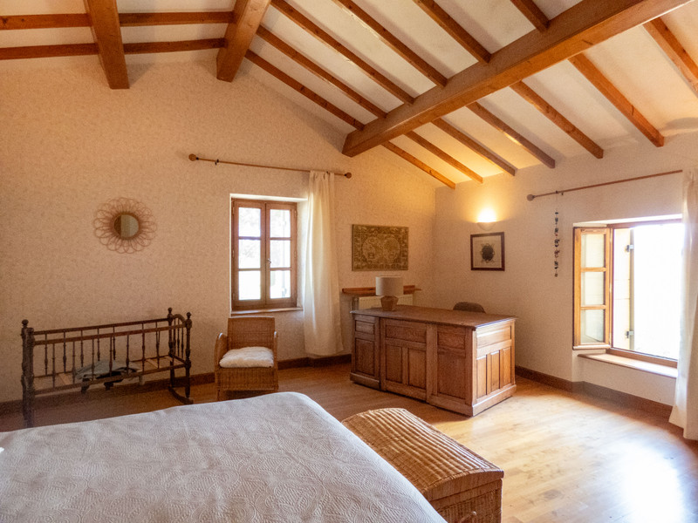























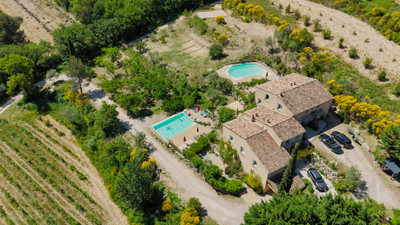
 Ref. : A27612NEB26
|
Ref. : A27612NEB26
| 