10 rooms
- 6 Beds
- 2 Baths
| Floor 280m²
| Ext 33,680m²
€499,900
- £428,879**
10 rooms
- 6 Beds
- 2 Baths
| Floor 280m²
| Ext 33,680m²

Ref. : A32226BLO24
|
EXCLUSIVE
A small Chateau on a human scale
A small 17th century château on a human scale, rebuilt on medieval walls. It overlooks a charming, very picturesque Périgord village. It faces south and the gardens also face the sun. This small castle is probably one of the few where all the living space is at ground level. The layout of the various buildings is such that they form a beautiful courtyard bordered to the north by a rock wall. The builders of this exceptional property have used common sense. The courtyard is accessed via a porch surmounted by a dovecote. A 15th-century round tower separates the main house from the caretaker's quarters. The living area is 212 m2 for the main house and 68 m2 for the caretaker's accommodation. The large cellars and the barn total around 160 m2. Most of the 33680 m2 of adjoining land is wooded and requires no maintenance.
Situated to the north of Saint-Astier, the commune of Saint-Aquilin covers an area of 2,235 hectares, half of which is covered by mixed forests (chestnut, pine, oak, etc.). Saint-Aquilin has 483 inhabitants according to the last census and is surrounded by the communes of Chantérac, Segonzac, Léguillac de l'Auche and Saint-Astier.
Numerous streams feed the Salembre, which rises at the foot of the hamlet of Chantepoule and flows through the centre of the commune. There are more than 25 clear and abundant springs in the commune.
Saint-Aquilin takes its name from a hermit, friend and disciple of Saint-Astier, who lived in the region in the 6th century. Today, the commune retains all the charm of its varied countryside, dotted with numerous hamlets that are pleasant to explore at any time of year. The village, nestled in a valley overlooking the Salembre, also clings to the hillside. It is dominated by the Château du Roc, which overlooks a group of beautiful old houses.
The church, built in the 12th century, was destroyed and rebuilt in the 15th century. The building has a three-bay nave followed by a square choir. Following the custom of the south of France, side chapels were built between the buttresses, which protrude considerably. All the vaults are ribbed cross vaults with liernes. The first bay contains the belfry: a circular passage was therefore reserved in the vault for the bells. To the east, the weight of the bell tower is supported by a very thick pointed arch. To the north, there is only a side chapel, and the south wall has been thickened to accommodate the screw access to the bell tower. The next two bays are similar, but are framed by chapels to the north and south. As for the choir, its eaves are decorated with two very thick semicircular arches.
The tradition of bells: The church of Saint-Aquilin still uses ropes to ring its three bells. In this age of automated ringing, it is still possible to ring the bells of Saint-Aquilin.
Even in this age of automated ringing, it is still possible to ring the Sainte-Eutrope, the large bell dating from 1701, the Marie, installed in 1850, and the small Charlotte, installed in 1890. And for more than three centuries, every evening during Advent, the villagers have gathered in the church to ring these famous bells. And one of the oldest associations in the village, Les Amis de Saint-Aquilin, has been keeping this tradition alive for the past four years. So, every evening from St Lucy's Day to Christmas, just before 8 pm, young and old take turns to pull the three ropes, each hoping to contribute to the clamour of Sainte-Eutrope, Marie and Charlotte.
Simples habitants ou curieux, de toutes origines et de toutes langues mêlées (français, occitan, anglais, néerlandais), convergent ainsi vers Saint-Aquilin pour virevolter en s’accrochant aux cordes. Ce ballet étonnant d'un autre âge constitue aussi l'âme du village. Les trois cloches rythment les joies et les peines de la communauté, comme ailleurs, le reste de l’année. Cependant, cette tradition a bien failli s’arrêter il y a quelques années. En effet, l’état des pièces assurant la suspension de Saint-Eutrope dans le carillon était tel que la cloche menaçait de s’abattre dans la nef. Spécialiste nationale, la maison Bodet, située dans le Maine-et-Loire, a proposé de restaurer la cloche par soudure. Le dimanche 12 décembre 2010 restera dans les annales de la commune de Saint-Aquilin. Ce jour a en effet marqué l’aboutissement d’une période très active de démarches pour la remise en état du campanaire de l’église. Tous les efforts fournis pour la restauration des trois cloches, Saint-Eutrope (datant de 1701, 584 kilos), Marie (de 1890, bourdon de 1 250 kilos) ainsi que l’électrification de Charlotte (de 1895, 380 kilos), furent récompensés par le succès de la fête célébrée ce dimanche 12 décembre où nombre d’amis et de fidèles s’étaient rassemblés pour assister à la bénédiction de la cloche Saint-Eutrope. Petits et grands peuvent donc encore aujourd’hui, lors de ces soirées de décembre, expérimenter la sonnerie des cloches à l’ancienne : une expérience rare et amusante !
Sur les chemins de randonnée balisés, ouverts aux marcheurs, coureurs, vététistes ou cavaliers, on peut découvrir au hasard des promenades les traces du peuplement gaulois : dolmen de Peyreburne, tumulus de Ventadour, cluzeau de fenêtre, etc. De belles demeures jalonnent les collines peu élevées, séparées par des ruisseaux qui forment deux principales vallées : la vallée du Salembre et la vallée du Noir.
En 1874, MM. Galy de Lestrade de Conti et Ernest Guiller décidèrent de faire des fouilles au dolmen Peyrebrune. Ces recherches permirent de découvrir des objets prouvant que l’histoire de ce village remonte à la période néolithique, au moment où ces mégalithes composés de grands blocs de pierre furent construits. Ce dolmen est situé dans les bois, sur la colline qui domine au nord-ouest le château de Belet, à droite de la route de Saint-Astier à Segonzac, et à une distance égale du bassin de l’Isle et de celui de la Dronne. Il se compose d'une table et de six supports en grès ferrugineux et calcaire siliceux. Il est orienté du nord-est au sud-ouest. L’entrée principale semblait avoir été placée au sud-ouest, où se trouvent encore les petits blocs de pierre qui la fermaient. La table repose sur ses supports latéraux, mais, en raison de tassements et des efforts exercés sur elle par la végétation, elle a quitté son aplomb en s’inclinant vers l’entrée.
De nombreux vacanciers viennent se reposer à Saint-Aquilin, dans un environnement accueillant, où la vie associative ajoute une note de convivialité grâce aux nombreuses manifestations qui y sont organisées tout au long de l’année. Selon une tradition millénaire, on vient à Saint-Aquilin depuis loin, de la Sainte-Lucie (fête de la lumière) jusqu’au soir de Noël, faire sonner les trois cloches : Saint Eutrope, Marie et Charlotte.
A small 17th century château on a human scale, rebuilt on medieval walls. It overlooks a charming, very picturesque Périgord village. It faces south and the gardens also face the sun. This small castle is probably one of the few where all the living space is at ground level. The layout of the various buildings is such that they form a beautiful courtyard bordered to the north by a rock wall. The builders of this exceptional property have used common sense. The courtyard is accessed via a porch surmounted by a dovecote. A 15th-century round tower separates the main house from the caretaker's quarters. The living area is 212 m2 for the main house and 68 m2 for the caretaker's accommodation. The large cellars and the barn total around 160 m2. Most of the 33680 m2 of adjoining land is wooded and requires no maintenance.
Description
Entrance hall 12 m2
Living room 41 m2
Bedroom 13 m2
Bedroom 7 m2
Bedroom 26 m2
Dining room m2
Kitchen 17 m2
Bedroom 48 m2
Shower room WC 3 m2
Bathroom, WC, washing machine, 4.2 m2.
Mains drainage
212 m2
Cellar 1: 44 m2
Cellar 2: 57 m2
Cellar 3: 14 m2
Cellar 4: 11m2 x 2 levels
137 m2
Caretaker's accommodation
Bedroom 11,4 m2
Bathroom 6 m2
Kitchen 22 m2
Living room 17 m2
Bedroom 11.8 m2
68 m2
Barn 38 m2 plus pigeonnier 10 m2
Roofs and frames in a good state of repair
------
Information about risks to which this property is exposed is available on the Géorisques website : https://www.georisques.gouv.fr
[Read the complete description]














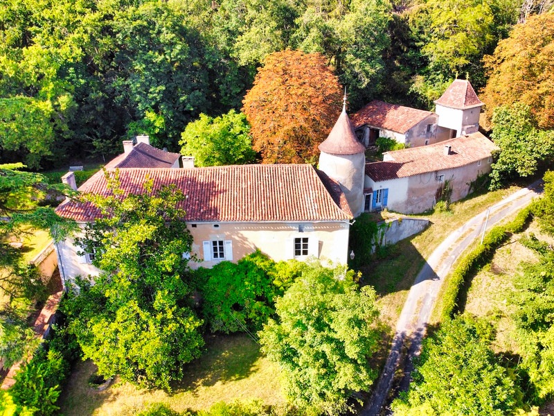
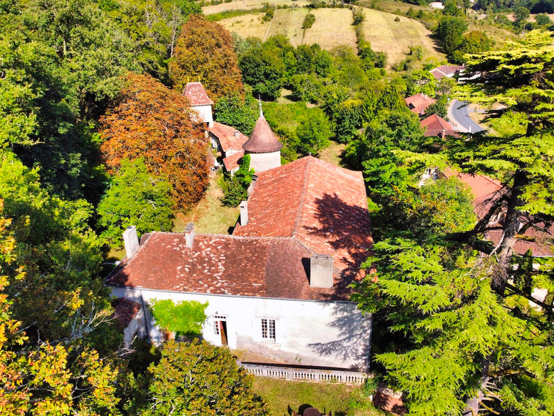
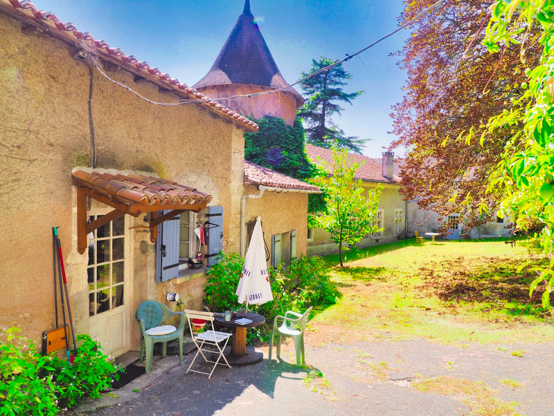
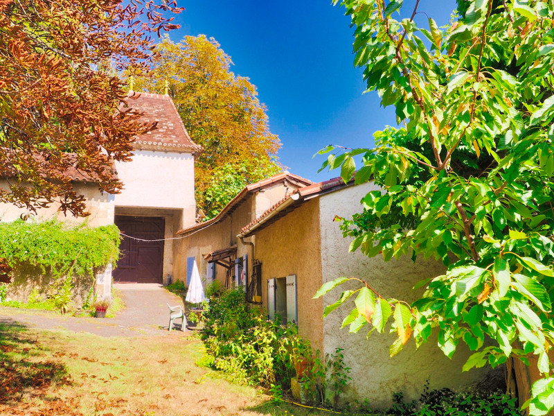
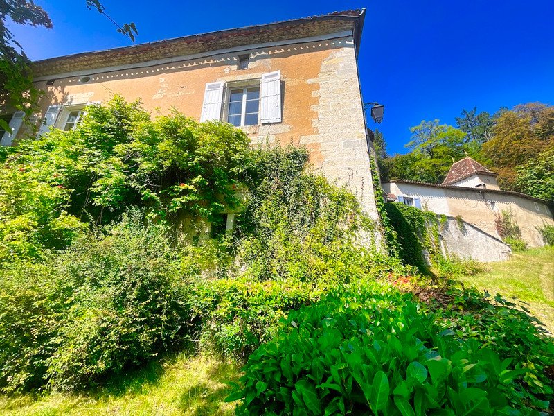
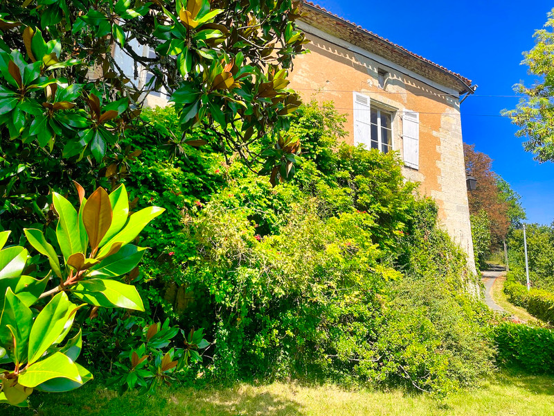
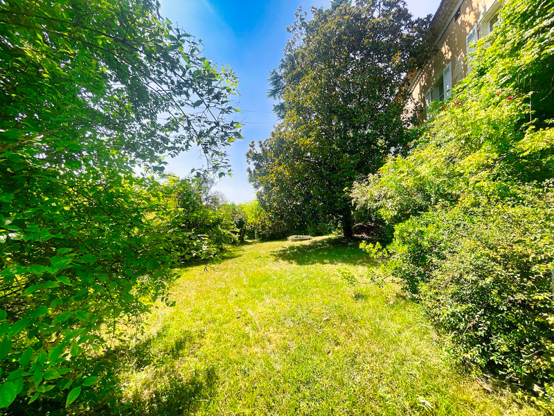
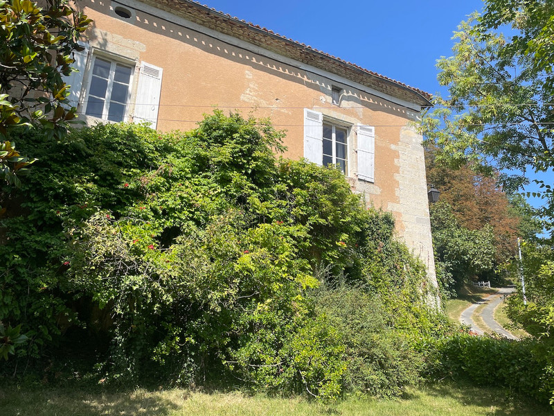
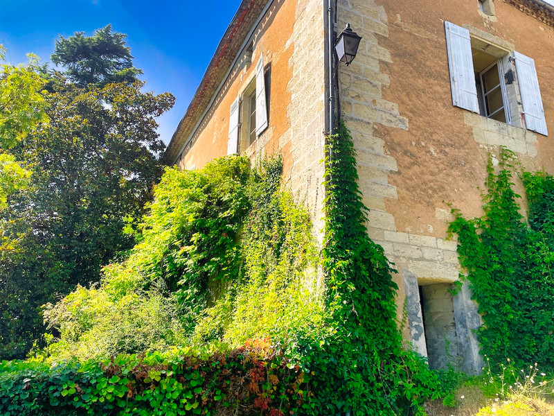
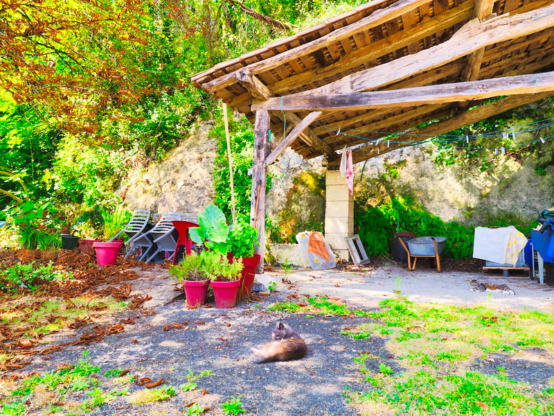
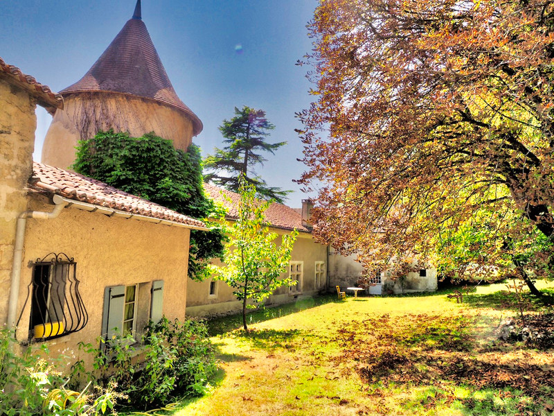
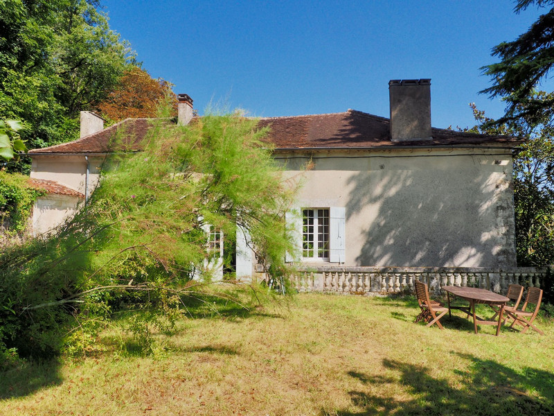
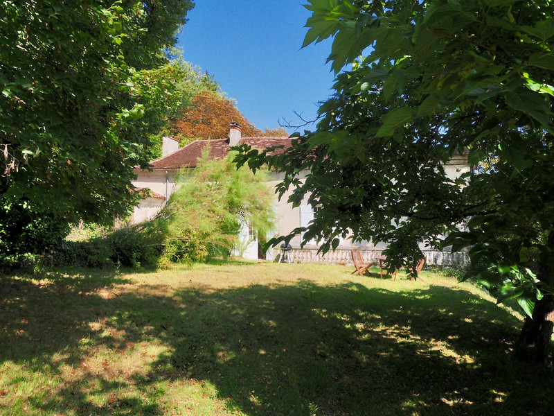
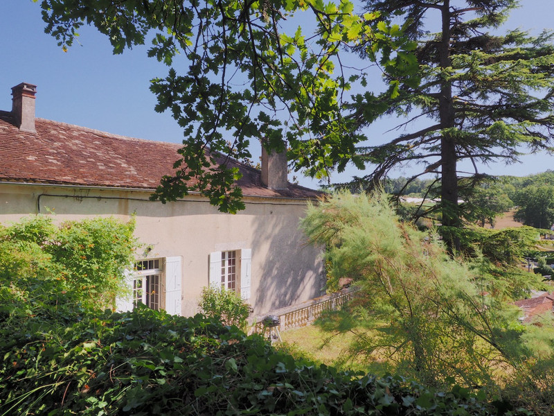
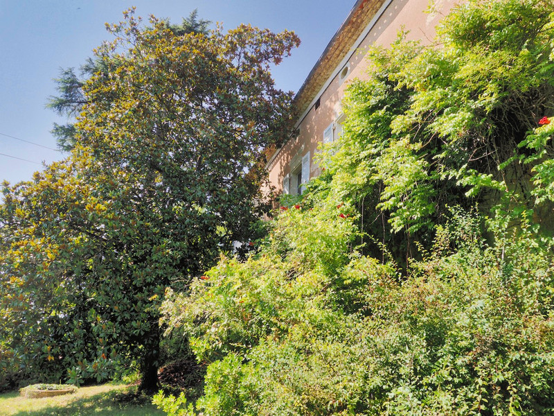















 Ref. : A32226BLO24
|
Ref. : A32226BLO24
| 
















