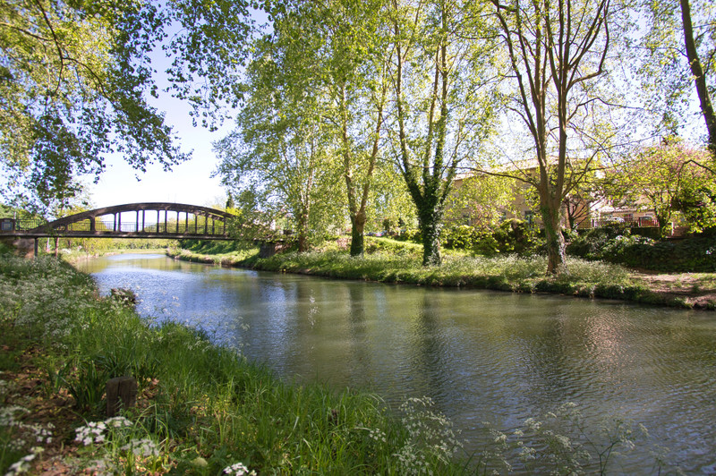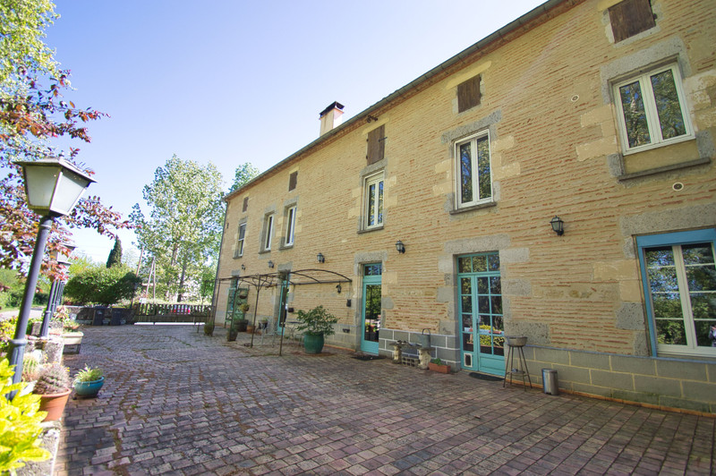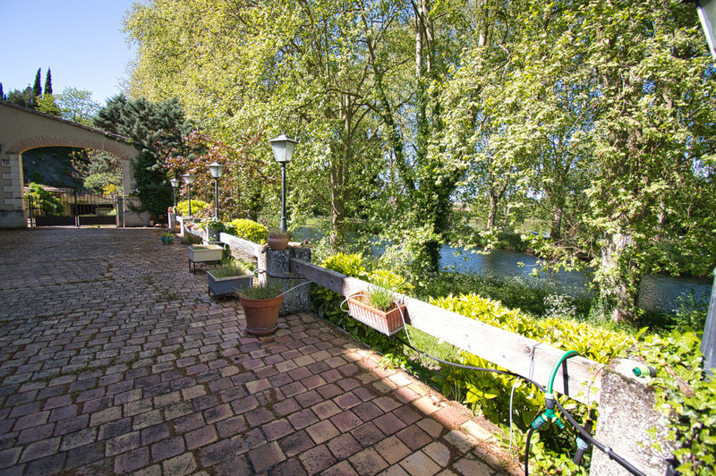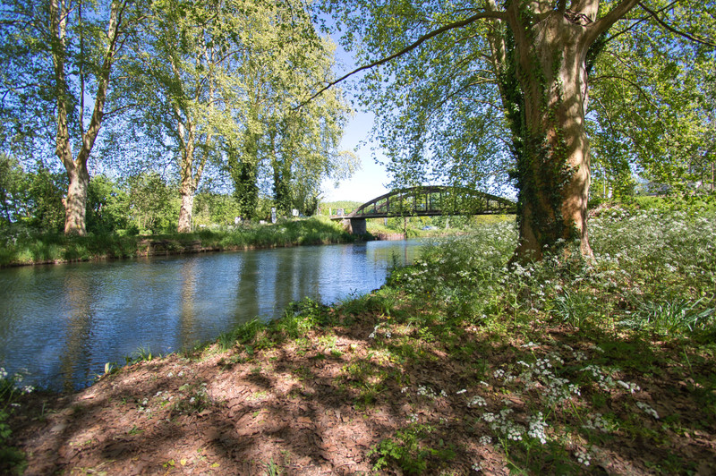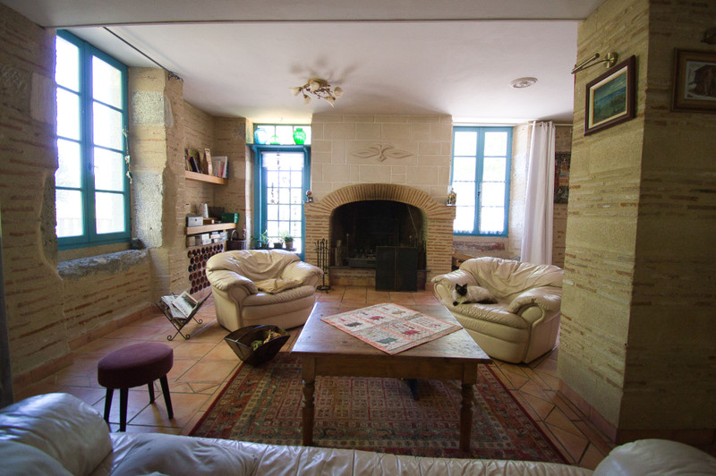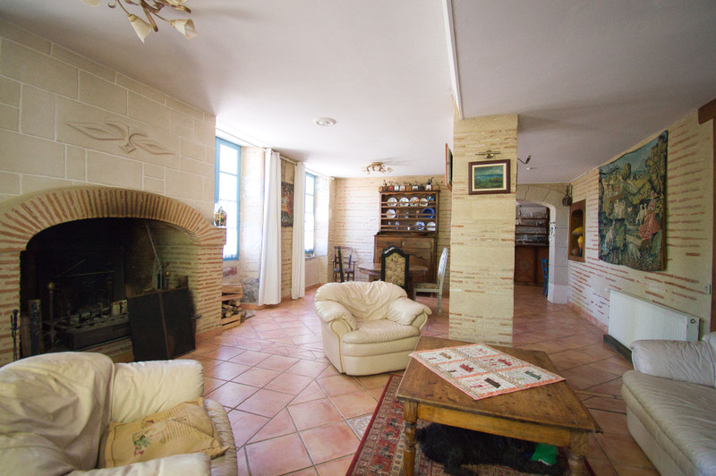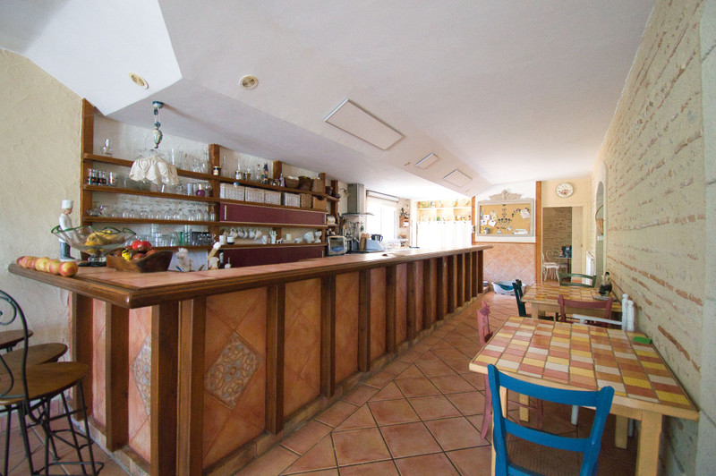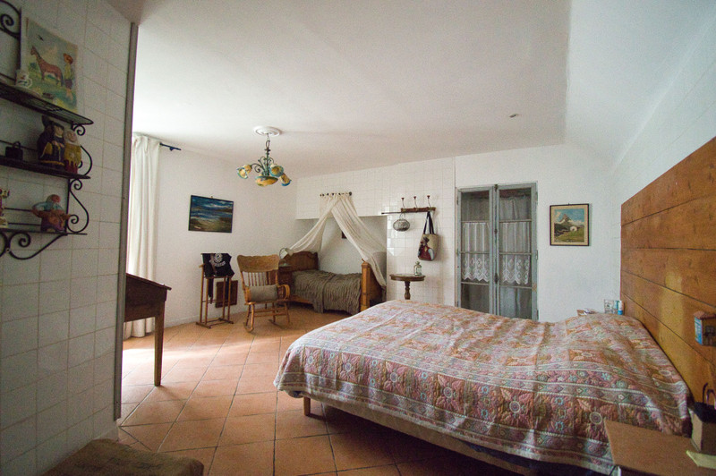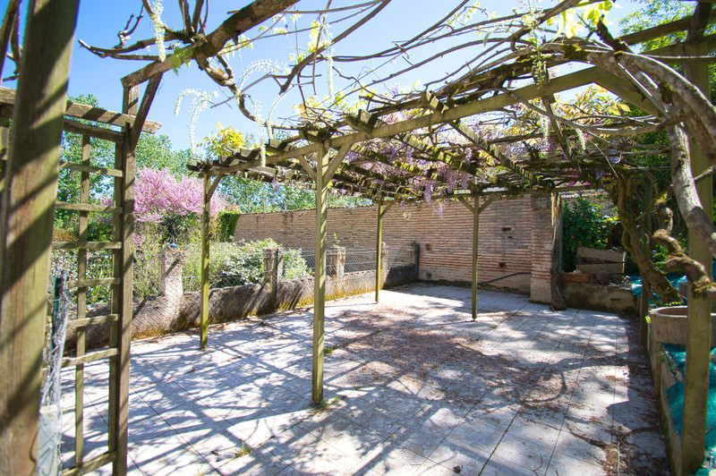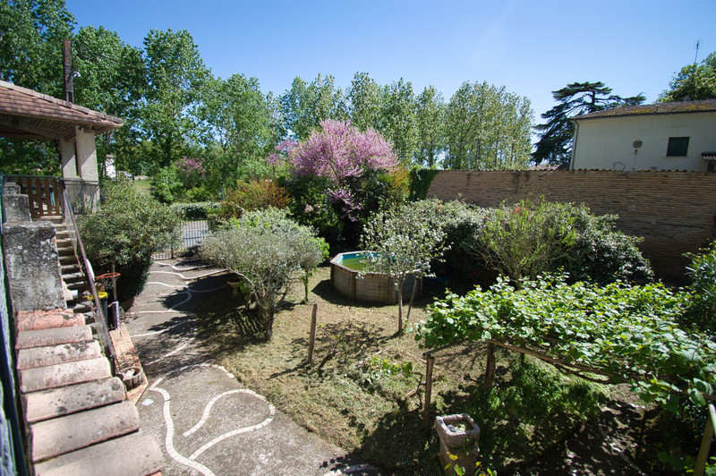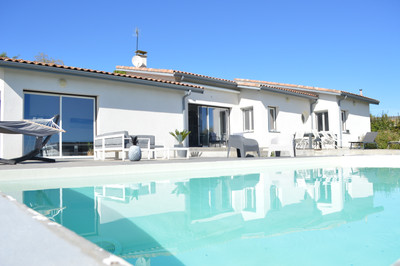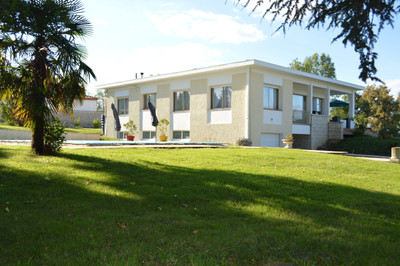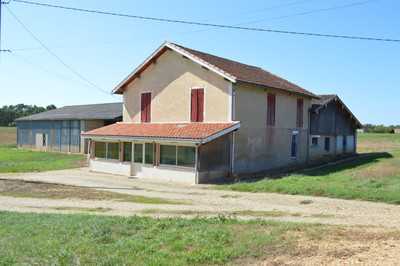12 rooms
- 8 Beds
- 4 Baths
| Floor 643m²
| Ext 1,265m²
€447,000
- £389,292**
12 rooms
- 8 Beds
- 4 Baths
| Floor 643m²
| Ext 1,265m²
Large, stone country house with rental income, garage and garden. Bordering canal
Ground floor: main part inhabited by the owners, warm atmosphere with functional fireplace, double-glazed window frames, efficient heating by pellet boiler (7-tonne silo) and cast-iron radiators.
Upstairs:A 220 M2 flat (rented out)
A 30 m² studio apartment (rented out furnished)
A 50 m² flat (also rented out year-round)
Each dwelling is equipped with independent meters and a compliant individual sanitation system (micro-station).
Stable, profitable rental income.
Annex/garage of 244 m², with roof terrace and independent access, to renovate as you wish (workshop, gîte, loft, etc.).
Double glazing, roller shutters, two functional fireplaces, quality materials and meticulous renovation.
Authentic charm, multiple possibilities (tourist accommodation, family home, investment), and a strategic location close to a major tourist site.
Outside: terrace, garage, enclosed garden.
This property has an interesting history: having been built before the canal was constructed and subsequently run as an auberge, offering accommodation and food for the people working the barges. It is a traditional stone house, bordering the canal, with a large garage and 2 independent studio apartments. The property has a regular income from long term tenancies.
Plot size: 0.59 acre
Accommodation details:
Ground floor of main house
• Bar/kitchen [50m2]
• Breakfast room [15m2]
• Living room [40m2]
• Dining room [41m2]
• 3 bedrooms [43m2, 25m2, 24m2 ]
• 2 bathrooms [8.5m2 and 5.5m2]
• Hallway [17m2]
1st floor of main house
• Hallway [9m2]
• Kitchen/diner [51m2]
• Utility [6m2]
• Hall [12m2,
• Living room [39m2]
• 5 bedrooms [12m2, 12.5m2, 13m2, 13m2]
• Office/study [9m2]
• 2 hallways [10m2, 27m2]
• 2 bathrooms [6m2, 4m2] and 2 WC
Studio apartment with 1 bedroom, kitchen / living room / shower room and WC
Apartment with 2 bedrooms, kitchen and WC
Outside
• A large, paved terrace overlooking the canal
• Garden with trees and shrubs
• A raised terrace overlooking the garden
• A garage with parking for several cars and enclosed area
There are currently 4 separate living areas, 3 of which are rented out, with the owners living on the ground floor of the main house.
The location overlooks the canal laterale de la Garonne, and due to the size and configuration has the flexibility to offer a variety of commercial options: gites, chambre d’hotes, conversion back to a restaurant or boutique hotel.
------
Information about risks to which this property is exposed is available on the Géorisques website : https://www.georisques.gouv.fr
[Read the complete description]














