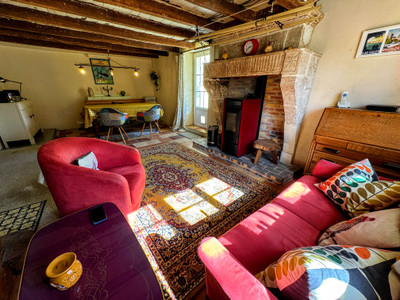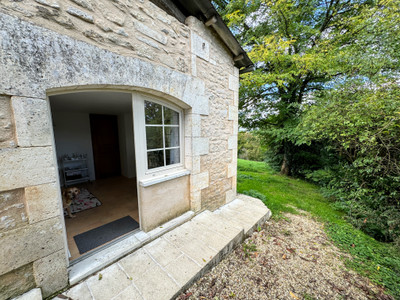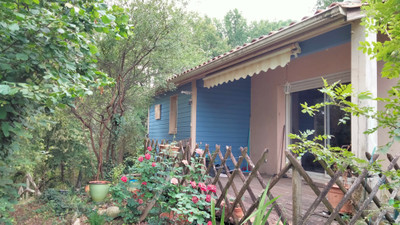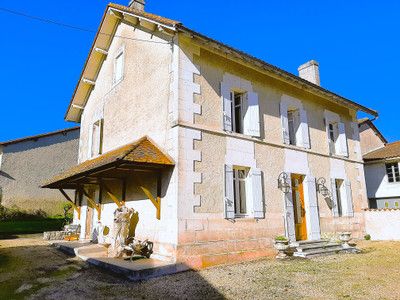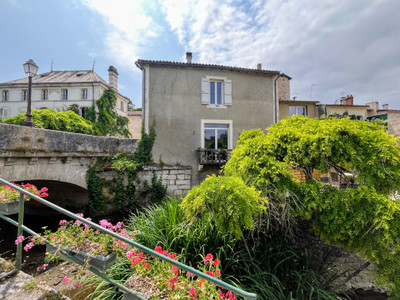5 rooms
- 3 Beds
- 2 Baths
| Floor 207m²
| Ext 2,764m²
€220,000
(HAI) - £185,372**
5 rooms
- 3 Beds
- 2 Baths
| Floor 207m²
| Ext 2,764m²
€220,000
(HAI) - £185,372**

Ref. : A32091SHH16
|
EXCLUSIVE
Character house with 2 beds, separate maisonette, 2 barns and fantastic views. Room for further development.
A lovely old house full of character, with 2 large barns, and a separate maisonette, set in a peaceful location on the edge of a village, which has everything you need for day to day living. Bank, chemist, bakers, renowned butchers, hairdressers, a restaurant, and a convenience store. Brossac also has a school and doctors, and market stalls every Saturday morning. A real embracing community.
The nearest towns are Chalais (10km) and Barbezieux (17km). Both with beautiful châteaux, supermarkets, shops, bars and restaurants, and of course, the bustling street markets. Chalais has a train station which links to Angouleme and Bordeaux and the TGV train. Also easy access to Bordeaux, Limoges and Bergerac airports, all with-in 1h30.
This property has so much potential, the main house is habitable, and modernisation work has started, and already offers a comfortable home to live in. The independent maisonette is close to being finished, and could be rented for additional income or used for family and friends. It is currently being used as a beauty salon. The barns could be converted to holiday accommodation to generate additional income. The house is set on a peaceful cul-de-sac, and is close to amenities in Brossac. The garden is enclosed and private, with terraces to take advantage of the location and country views.
Restoration work on the house is well on the way, double-glazed windows, new electrics, plumbing, and kitchen have been done, and offers potential for further development.
The house comprises an entrance hall, kitchen, dining room/living room, living room, and shower room on the ground floor, with 2 large bedrooms upstairs. The maisonette requires a little finishing to give kitchen/diner, WC, shower and bedroom. Large barn (126m2) and second barn/workshop (68m2) with endless possibilities for development.
The accommodation currently comprises:
ENTRANCE HALL (12m2) with traditional stone sink.
SITTING ROOM (23m2) a lovely cosy room with a feature fireplace and wood-burner. Door to rear terrace with country views.
SITTING /DINING ROOM (28m2) with door to side terrace. Stone fireplace with pellet wood burner. Stairs to the first floor.
SHOWER ROOM with washbasin, shower and WC.
KITCHEN (18m2) Tiled floor. New storage units. Access to:
LARGE BARN (126m2) with 2 arched entrances, and upper level. Stairs to attic.
First floor:
SPACIOUS LANDING
BEDROOM 1 (19m2)
MASTER BEDROOM (53m2) Plenty of room to install a 'Jack and Jill' bathroom.
SECOND BARN (68m2) with mezzanine and cellar. Electrics compatible with heavy power tools etc.
SEPARATE MAISONETTE, partially completed, with KITCHEN/DINER (10m2), WC with washbasin, separate SHOWER and BEDROOM (14m2) with side access.
To the front of the gated property is secure parking for at least 5 cars and a terrace to enjoy your morning coffee. To the rear is a large terrace (27m2) with a fish-pond, a rooftop terrace and a large garden with many established fruit trees and shrubs.
.
------
Information about risks to which this property is exposed is available on the Géorisques website : https://www.georisques.gouv.fr
[Read the complete description]














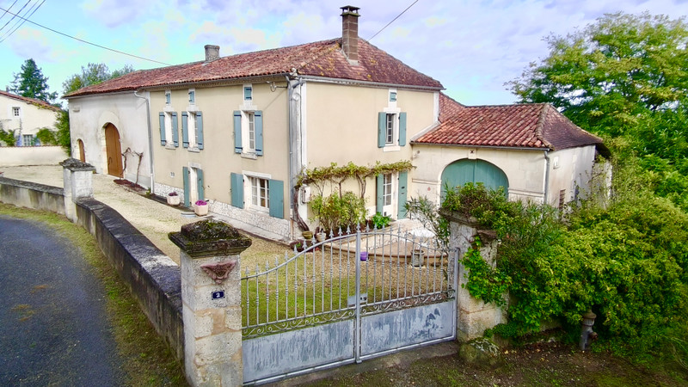
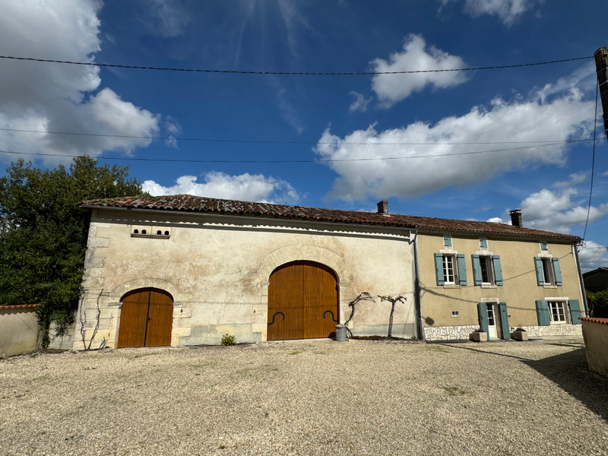
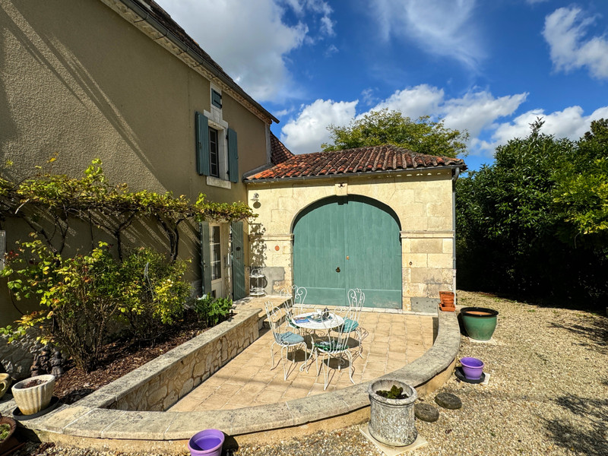
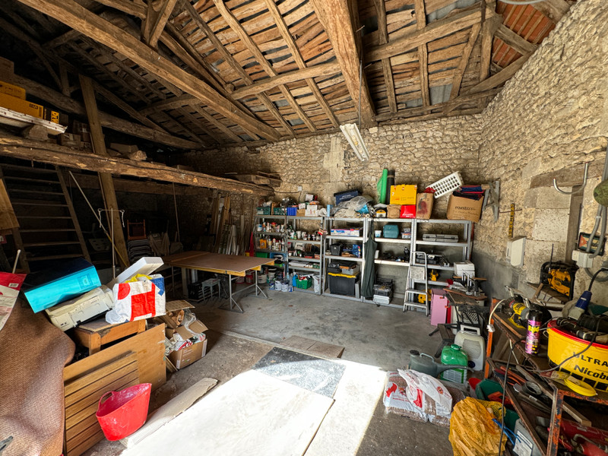
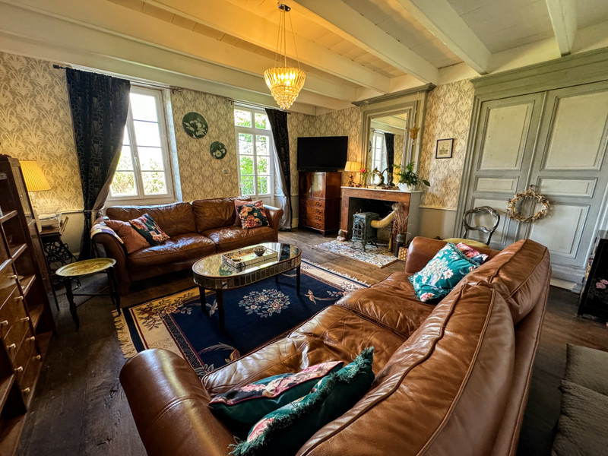

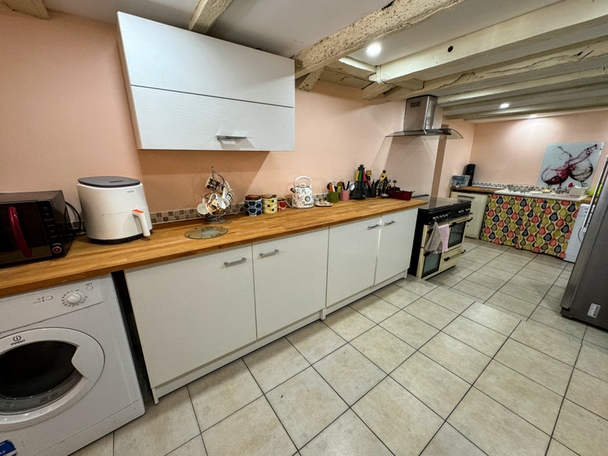
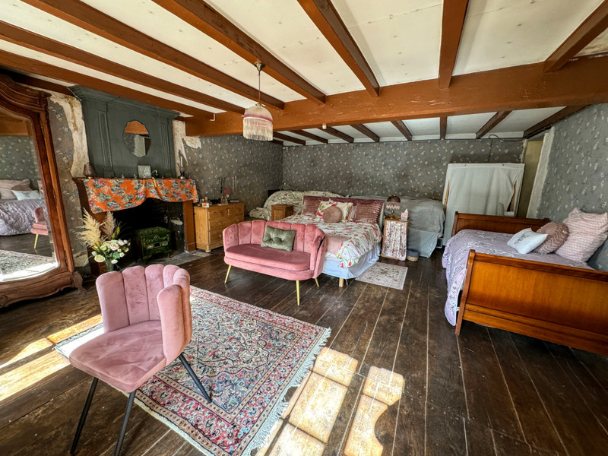
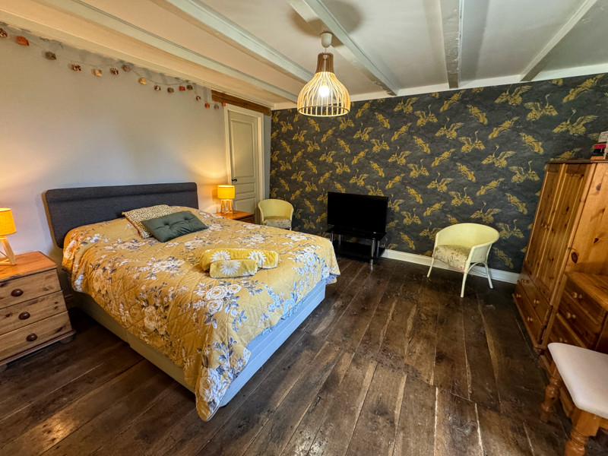
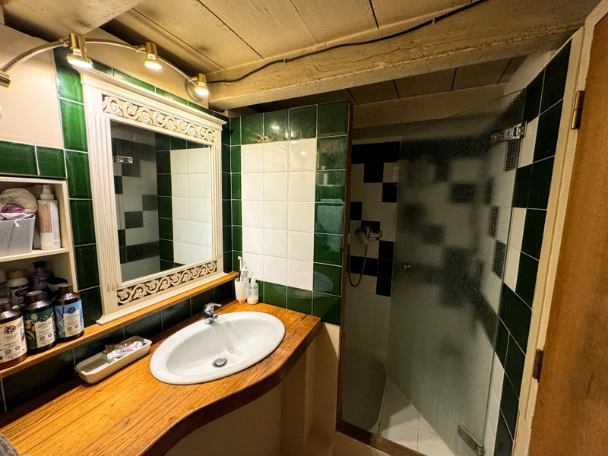

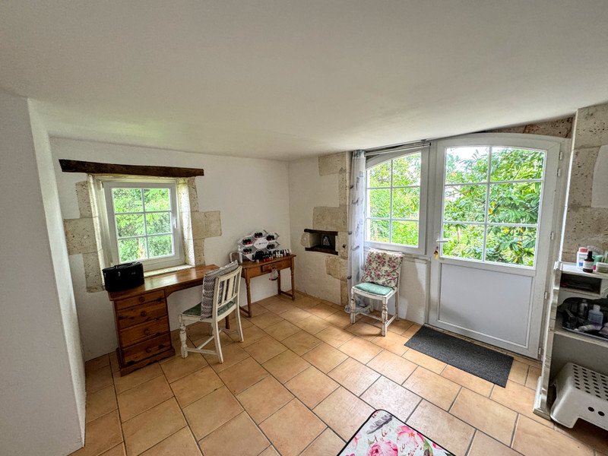
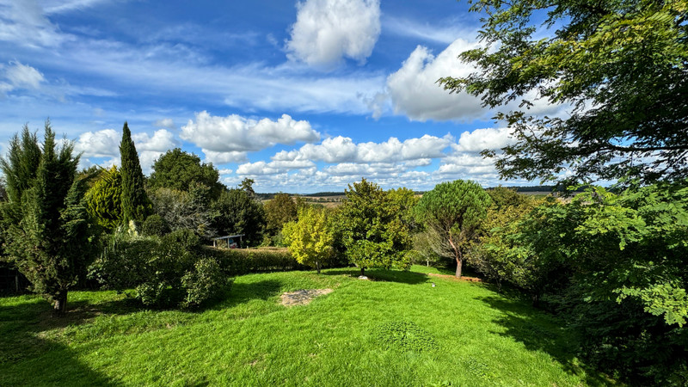
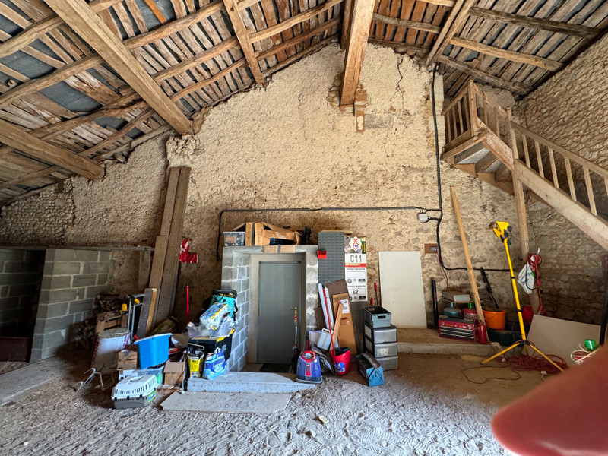
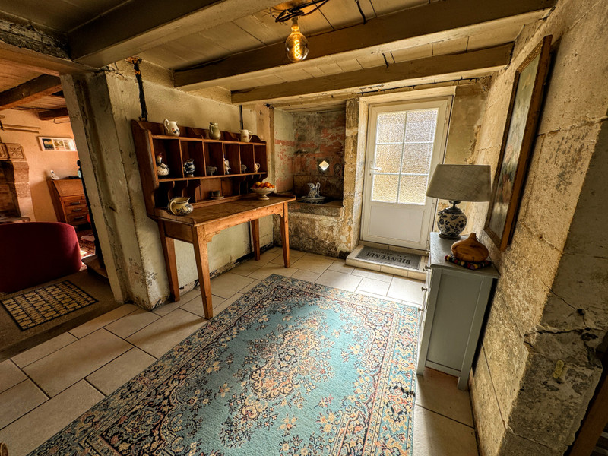















 Ref. : A32091SHH16
|
Ref. : A32091SHH16
| 







