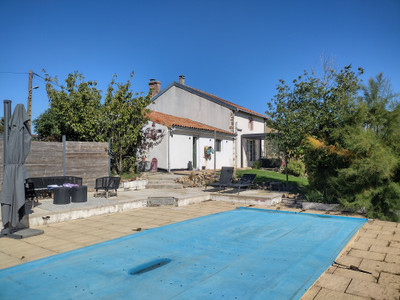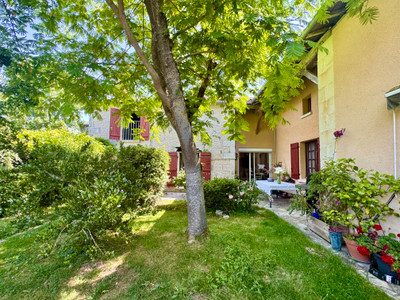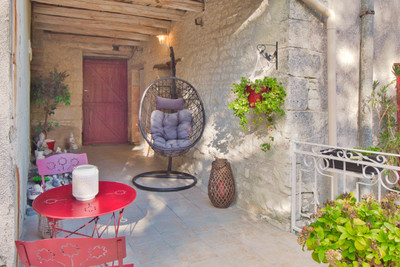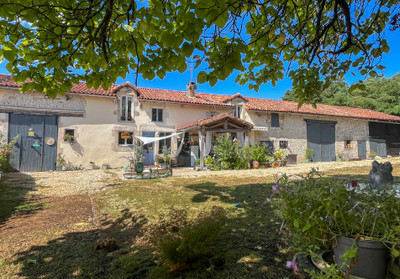9 rooms
- 4 Beds
- 2 Baths
| Floor 223m²
| Ext 3,713m²
€204,120
€194,400
(HAI) - £169,633**
9 rooms
- 4 Beds
- 2 Baths
| Floor 223m²
| Ext 3,713m²
€204,120
€194,400
(HAI) - £169,633**

Ref. : A32046SHA86
|
EXCLUSIVE
Character stone farmhouse, located in a small hamlet not far from the popular tourist town of Charroux.
An attractive character property with traditional French charm, restored to a high standard with many charming features. An early viewing is recommended to appreciate this beautiful property.
Briefly comprising of entrance lobby, large lounge with feature stone walls and traditional fireplace, and oak beams. Characterful traditional French style kitchen, large utility room, 2 downstairs bedrooms, 2 downstairs bathrooms, 2 upstairs bedrooms and small mezzanine.
Located in a peaceful setting but within easy reach of local shops, supermarkets, restaurant and bars.
Flights to Poitiers and Limoges airports both approximately one hours drive.
In further detail.
On arrival at the property there is a large garden to the front of the house with a driveway to the side leading to parking at the rear of the house.
Entering the property at the front of the house is an entrance lobby which leads off to the large lounge full of French charm with its stone walls, oak beams and a tiled flooring.
Leading off from the lounge to the left is a small lobby area leading to the first of the downstairs bathrooms - this bathroom is full of character and has traditional stone walls and a feature stone vanity washbasin and bath with shower attachment , wc and tiled flooring.
The dining/kitchen//sitting room is a large open space with a sloped ceiling with velux windows making a very airy and light space.
Whilst this room is open plan there are designated areas. There is an area with sofas and chairs, a perfect place for your guest to sit whilst you are preparing dinner. There is a feature woodburning fire to add ambiance and heat. There is an area with the large traditional French farmhouse dining table and accompanying benches offering a large dining space for many people.
The kitchen area is equipped in traditional French style with dresser and work tables. There is a feature ceramic sink and a large range style cooker.
There is large room leading off from the kitchen/dining/sitting area which currently houses white goods and has a tiled floor and feature French windows leading out onto the courtyard. This would make a lovely garden room or conservatory, a work/craft room or extra accommodation for your guests - it offers great potential.
Back to the other side of the entrance lobby you will find a small hallway leading off to the first bedroom which has feature beams, wooden flooring and views to the front garden.
Next is the second bedroom which has been tastefully restored again featuring the -stone walls, wooden beams and wooden flooring.
The second bathroom is at the end of the hallway and is easily acceessible for both these bedrooms. The bathroom has a bath with shower attachment, a built in vanity sink and a wc. Again there are the feature stone walls and a tiled flooring.
Traditional oak stairs lead upto the first floor where you enter into an extremely large room, which is extremely bright having the benefit of velux windows as well as traditional windows and a large (old hayloft) window. This is currently used as an art studio for the current owners but again could be turned into guest accommodation/suite. Leading from this room is a small landing leading to a further bedroom again with oak beams. There is a small storage cupboard at the end of the landing and to the right there is access to the small mezzanine which could be used as an office, reading area or a small craft room again it offers potential to be whatever you require it to be.
To the outside at the rear of the property is a lovely paved courtyard which is partly sheltered by an old outbuilding wall which has been retained adding character. There is ample room for a dining/table and outdoor furniture. There are a number of shrubs/bushes which add additional charm.
From the courtyard is the garden andland which has an area with trees and a wooden platform which provides a seating/dining area which will offer much appreciated shade during the long hot sunny summer days.
Further beyond is the large area of land - there is ample room for a swimming pool, vegetable plot and space for chickens if you wish.
Features
double glazing
stone walls
oak beams
mezzanine
semi-enclosed courtyard
well stocked garden
Large plot of land
Hamlet location
------
Information about risks to which this property is exposed is available on the Géorisques website : https://www.georisques.gouv.fr
[Read the complete description]
 Ref. : A32046SHA86
| EXCLUSIVE
Ref. : A32046SHA86
| EXCLUSIVE
Your request has been sent
A problem has occurred. Please try again.














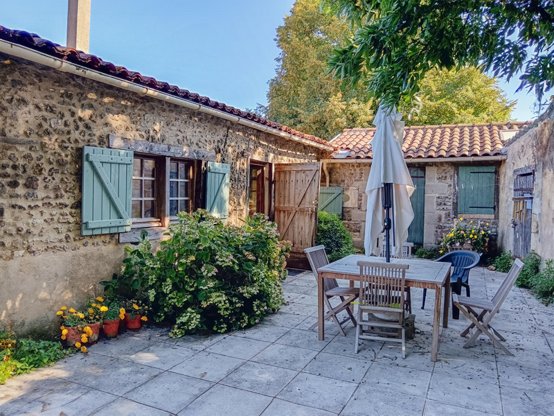
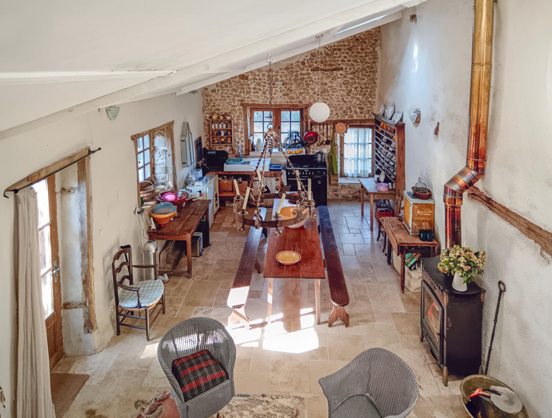
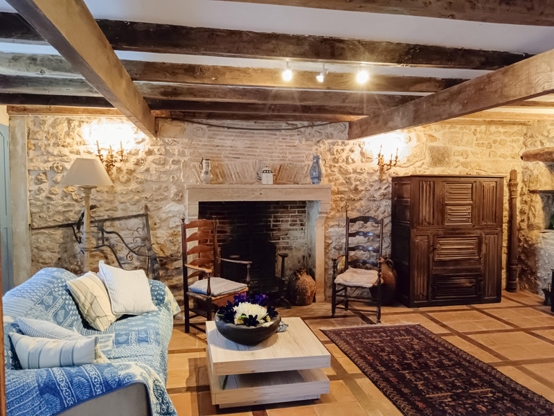
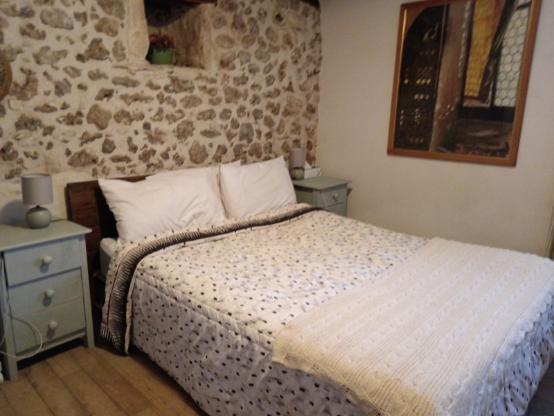
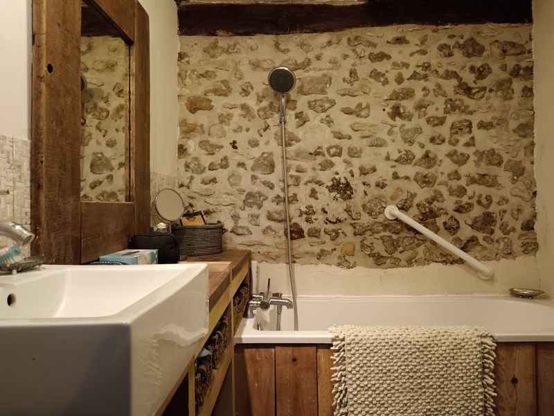
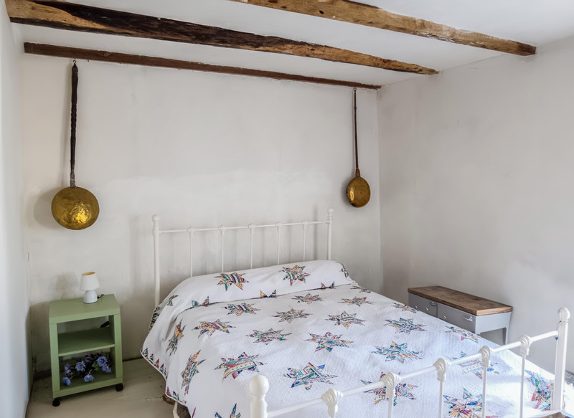
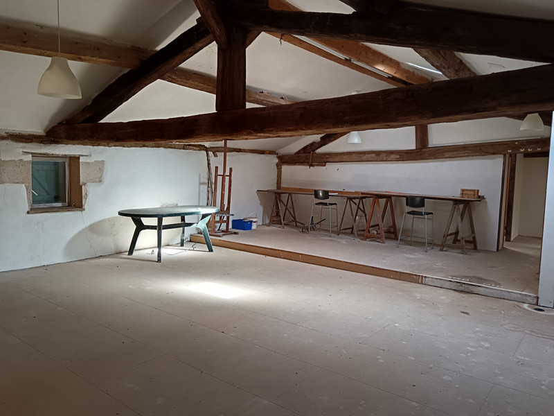
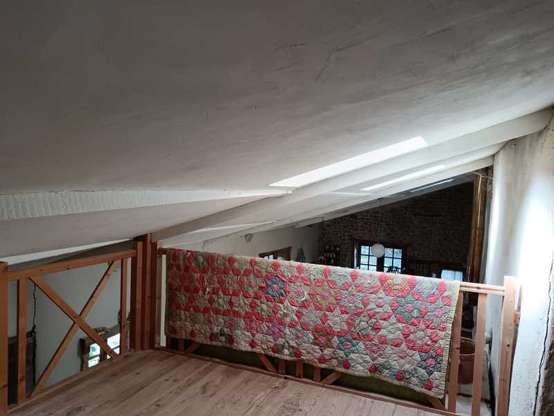
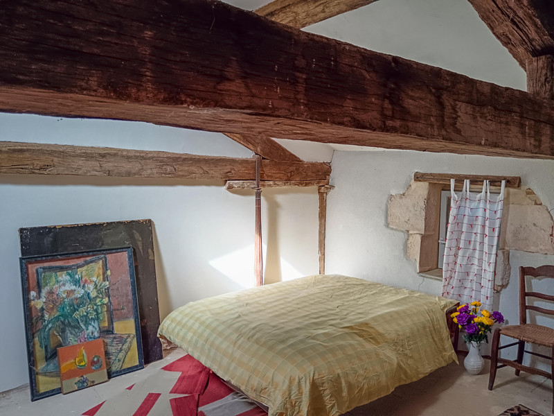
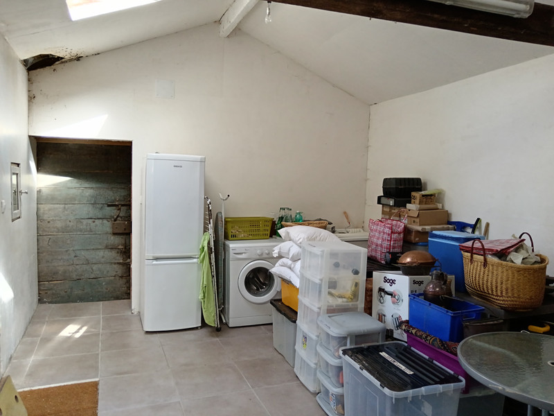
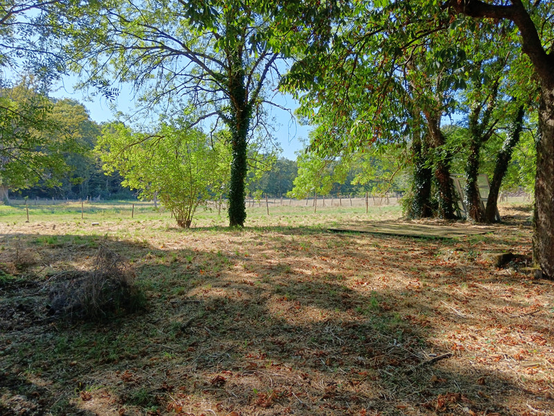
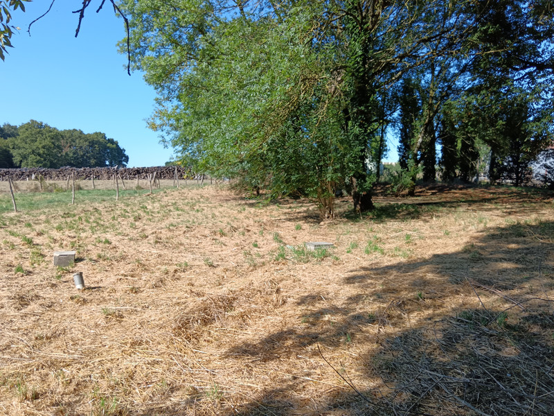
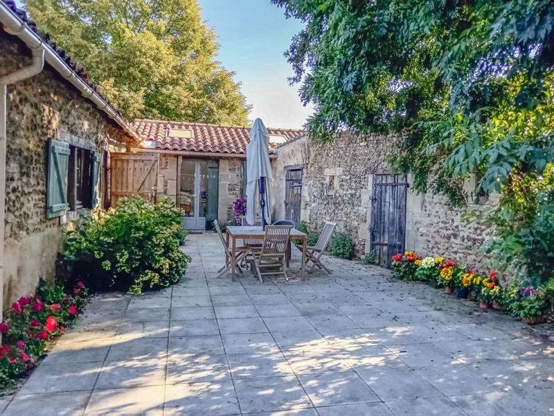
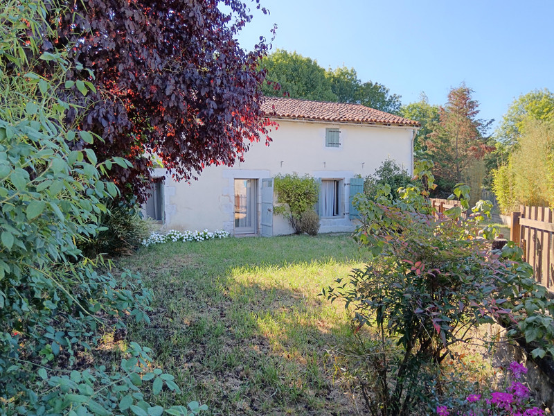
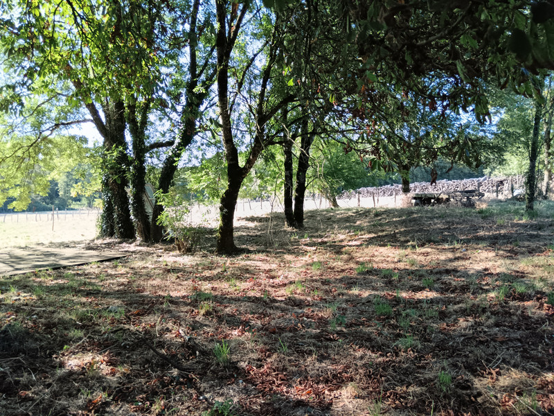















 Ref. : A32046SHA86
|
Ref. : A32046SHA86
| 

















