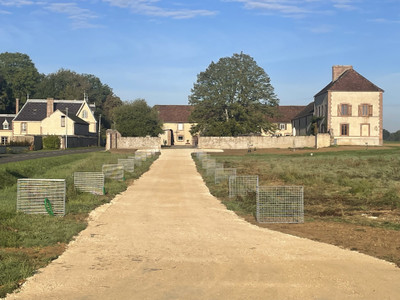5 rooms
- 3 Beds
- 2 Baths
| Floor 149m²
| Ext 16,187m²
€450,000
€365,000
- £317,879**
5 rooms
- 3 Beds
- 2 Baths
| Floor 149m²
| Ext 16,187m²
€450,000
€365,000
- £317,879**
Equestrian property with maison de maître, barns & 4 acres near Tanville, Orne, Normandy countryside
Charming equestrian property with 4 acres near Tanville in Normandy’s scenic Orne region. This beautiful maison de maître offers 3 bedrooms, 2 bathrooms, spacious living areas, and a triple-glazed conservatory with panoramic countryside views. Set at the end of a private driveway on the edge of the Écouves National Forest, the home combines privacy and tranquility without isolation. Perfect for horse lovers, the land is fully fenced and includes multiple stone barns and agricultural buildings. The house is energy-efficient, with a heat pump, solar water heating, and double glazing. Just 20 minutes from Alençon, this peaceful retreat offers a perfect blend of rural charm and practical modern living. Additional land (26 acres) may be available – ideal for equestrian use.
Further photos and videos available on request
Viewings highly recommended to appreciate the setting and potential.
Equestrian Property with Maison de Maître, Stone Barns, and 4 Acres of Land – Near Tanville, Orne, Normandy
Nestled in the heart of Normandy, near the tranquil village of Tanville, this stunning equestrian property presents a rare opportunity to acquire a traditional stone-built maison de maître with private land and multiple outbuildings — all set against the magnificent backdrop of the Écouves National Forest.
Whether you're an equestrian family, a nature enthusiast, or simply seeking a peaceful countryside lifestyle with space and character, this property ticks all the boxes.
THE MAIN HOUSE (Approx. 150 m²):
A traditional maison de maître, full of authentic charm and modern comfort, situated in a sunny south-facing courtyard.
Ground Floor Includes:
- Entrance Hall: Welcoming central hallway with staircase and access to all main living areas
- Living Room (18 m²): Bright, double-aspect space with feature insert fireplace
- Dining Room (28 m²): Perfect for entertaining, with room for 10–12 guests
- Kitchen (14 m²): Fitted solid wood units, central island, and a traditional bread oven
- Conservatory (14 m²): Stunning panoramic views with access to veranda
- Utility Room / Mud Room (20 m²): Side entrance – ideal for countryside living
- Pantry / Freezer Room (5.6 m²): Practical storage
- Laundry Room (2 m²) + Separate WC (1.3 m²)
- Cellar (8 m²): Ideal wine storage or provisions
First Floor Includes:
- Master Bedroom (10.5 m²) with walk-in closet (4.6 m²) and ensuite bathroom
- Second Bedroom (12.5 m²): Spacious with courtyard views
- Third Bedroom (9.8 m²): Overlooking the fields and hills
- Family Shower Room (4 m²): WC, shower, and washbasin
Attic space : Unconverted, offering scope for additional bedrooms, office, or studio space.
COURTYARD & VERANDA :
South-facing courtyard and veranda with panoramic countryside views
Private driveway – no through traffic
Energy Efficiency & Comfort:
- Heat pump system for central heating
- Solar water heater
- Double-glazed windows throughout
- Energy rating: C
Outbuildings & Equestrian Potential:
- Two Agricultural Outbuildings/hangars with stables, hay storage and large storage area.
- Two Traditional Stone Barns Characterful and versatile - in need of renovation.
- Outbuilding : storage for tools or smaller machinery
Land & Equestrian Facilities:
- Over 4 acres (approx. 1.6 hectares) of adjoining pasture
- Fully fenced – perfect for horses, livestock, or grazing
- Gently rolling terrain with space for small paddocks
Potential for additional land purchase (subject to negotiation) with direct access to hacking/riding trails into the Écouves Forest and natural water source.
LOCATION
– Rural but Not Remote
- Situated at the end of a private driveway – secluded but not isolated
- On the edge of the Écouves National Forest – ideal for outdoor pursuits: riding, cycling, hiking
- Tanville village nearby – basic services available
- 20 km to Alençon – full amenities, shops, schools, rail links to Paris
- Easy access to Caen ferry (1.5 hrs), Paris (2.5 hrs), and regional airports
Ideal For:
- Equestrian families wanting move-in-ready grazing and barns
- Buyers seeking peace, privacy, and space for animals or gardening
- Outdoor sports lovers and forest adventurers
- Those wanting to live in a character home with room to expand or create a hobby farm
Additional Information:
Further photos and video tour available upon request
Viewings highly recommended to appreciate the full scope and beauty of this property
To summarize:
This is a rare opportunity to acquire a lifestyle property with enormous potential in one of Normandy’s most scenic and peaceful areas. Whether you dream of keeping horses, escaping city life, or living close to nature without feeling isolated, this property offers comfort, character, and the space to live your countryside dream.
------
Information about risks to which this property is exposed is available on the Géorisques website : https://www.georisques.gouv.fr
[Read the complete description]














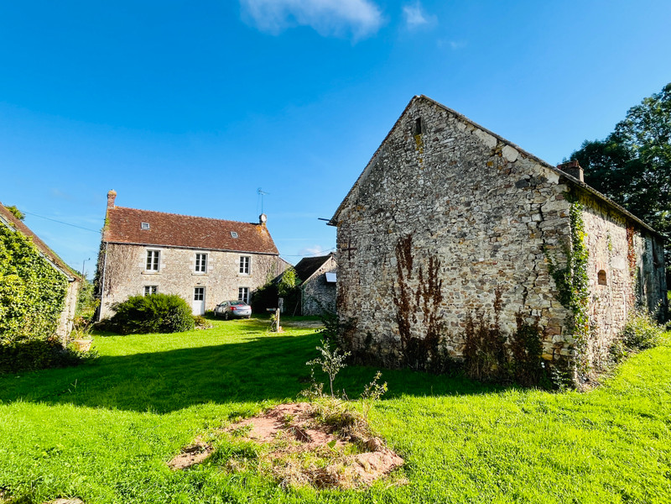
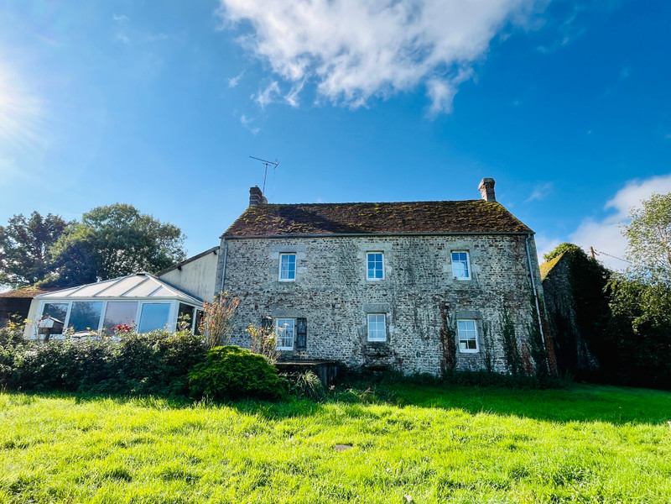
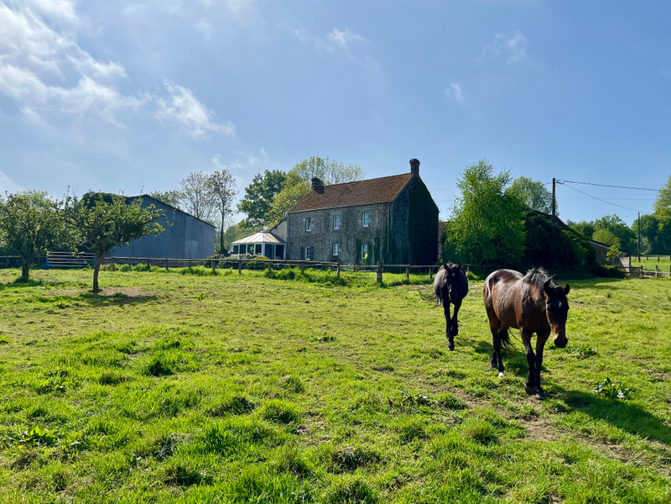
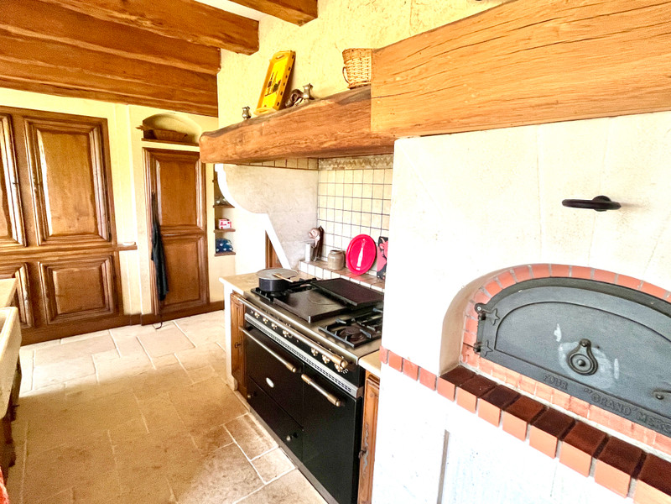
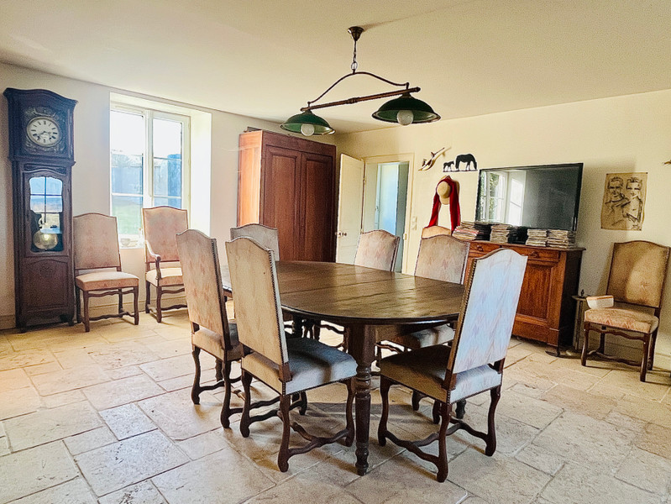
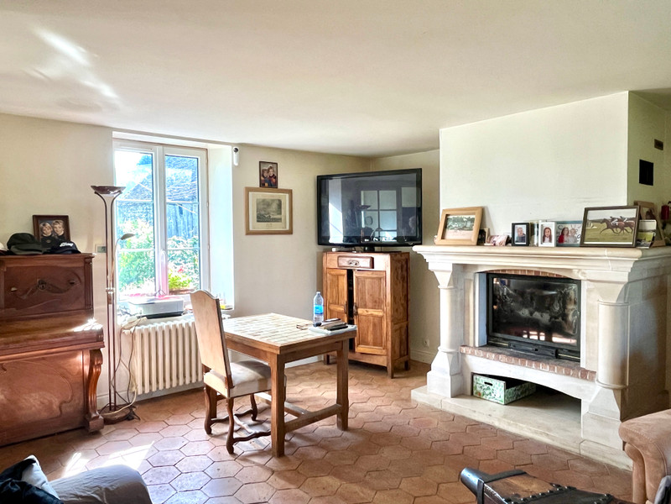
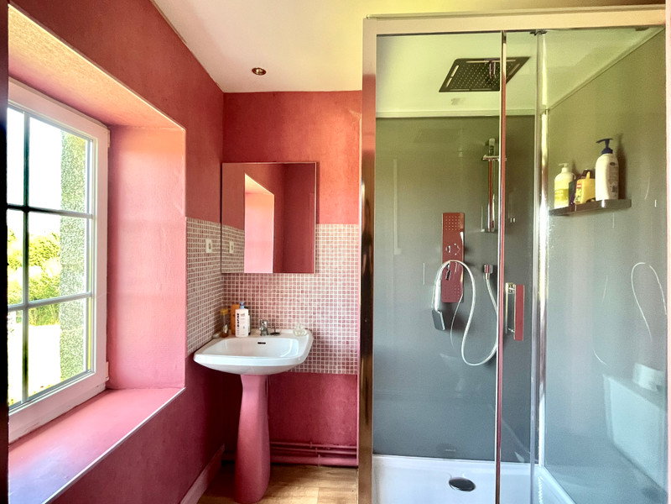
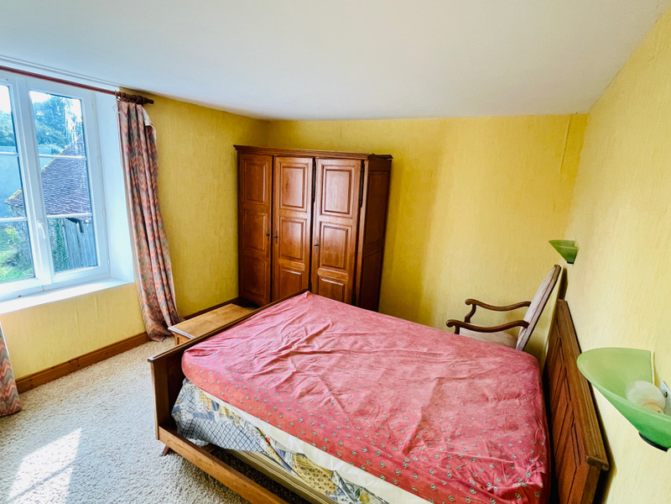
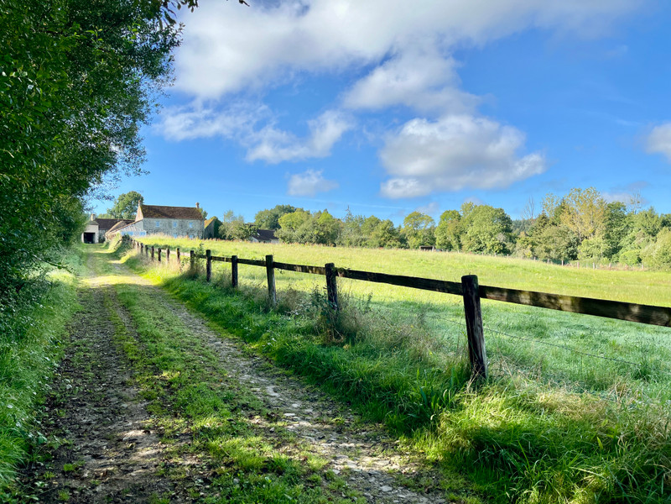
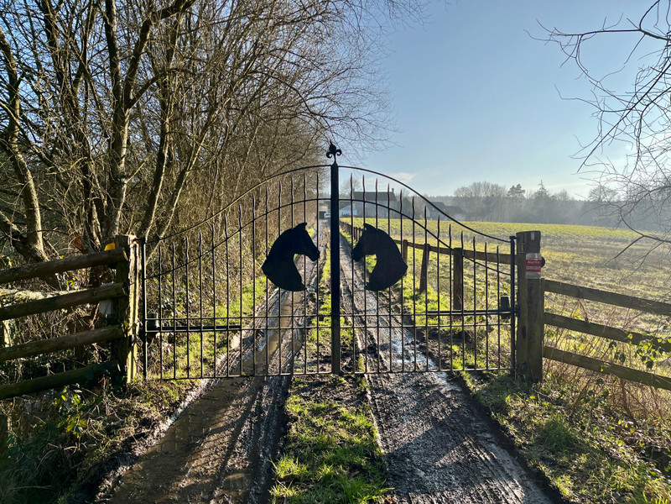






















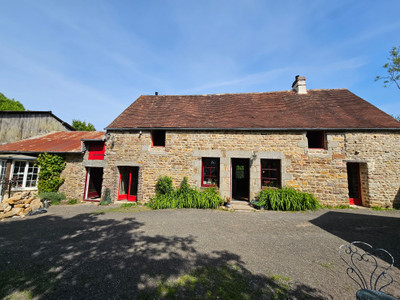
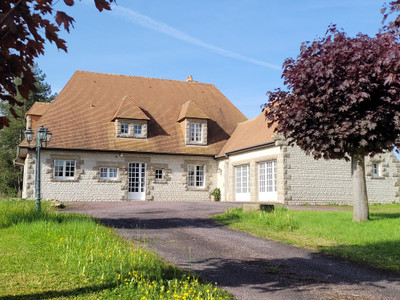
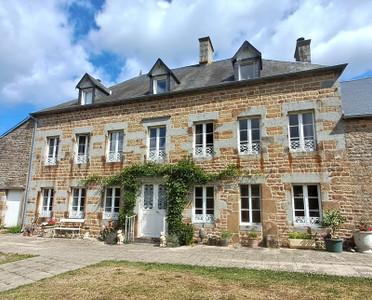
 Ref. : A38447RBR61
|
Ref. : A38447RBR61
| 