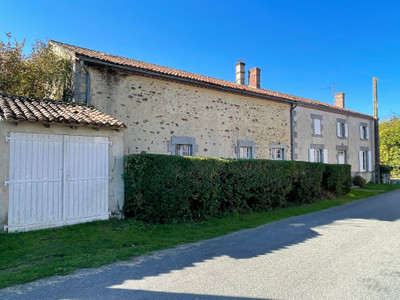5 rooms
- 3 Beds
- 2 Baths
| Floor 110m²
| Ext. 629m²
5 rooms
- 3 Beds
- 2 Baths
| Floor 110m²
| Ext 629m²
Lovely 3 bedroom cottage with a large open plan living -kitchen & dining area in St Germain les Belles.
Open plan living -kitchen dining area (52m²) with exposed beams and feature stone walls which keep the character of the property. Large fireplace with wood burning stove.
Off the kitchen is a utility room (7.6m²) with tiled flooring sink unit. Door to the outside.
Ground floor bedroom (9.5m²) with tiled flooring.
Ground floor bathroom (5.8m²) with shower unit, WC, hand basin. Tiled flooring.
On the first floor there are 2 bedrooms (12.5m² & 9m²) both with beautiful exposed beams, wood flooring, dormer windows plus velux.
Bathroom (5.7m²) with wooden flooring, shower unit, WC, heated towel rail & sink unit.
The majority of the windows are double glazed. Heating via the wood burner plus electric radiators. Septic tank.
The property sits on a plot of 629m². To the rear there is a terrace with a pergola and a garden. The house also has a attached storage area and wood store.
The village of St Germain les Belles has amenities including a bakery, bank, bar, a grocery store and the popular leisure lake with its camping and restaurant.
For further information and extra photos please contact the agents.
------
Information about risks to which this property is exposed is available on the Géorisques website : https://www.georisques.gouv.fr
Your request has been sent
A problem has occurred. Please try again.














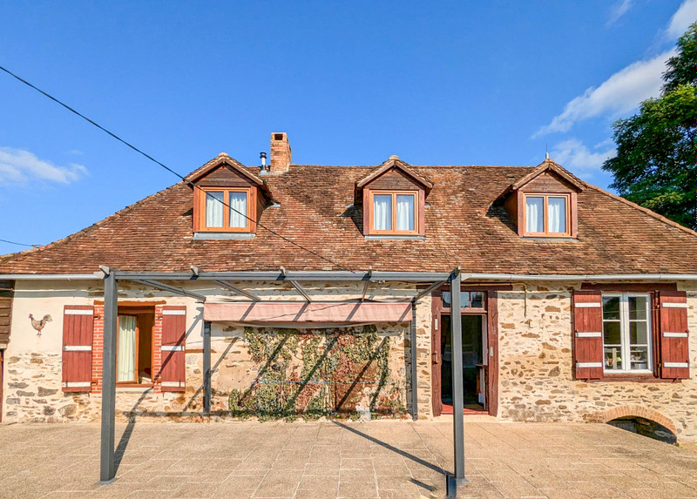
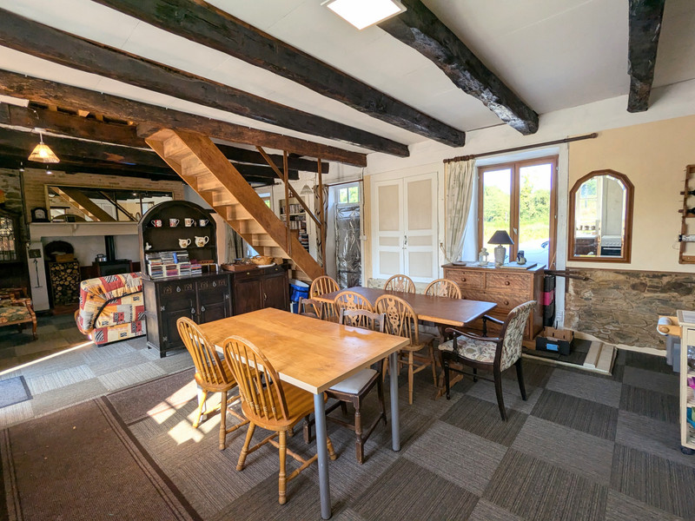
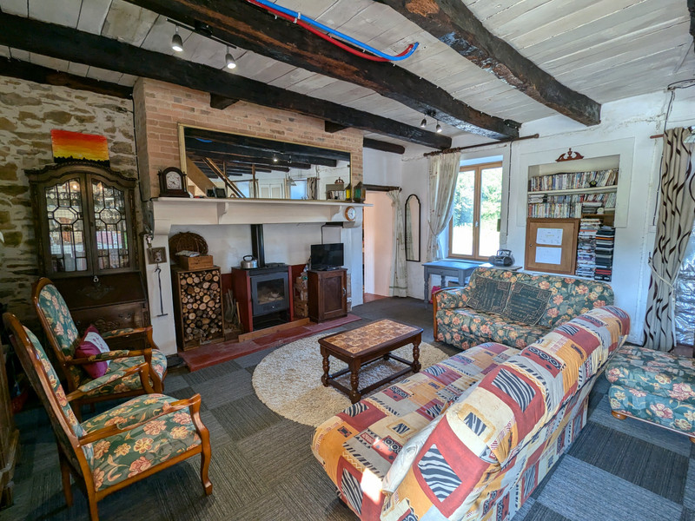
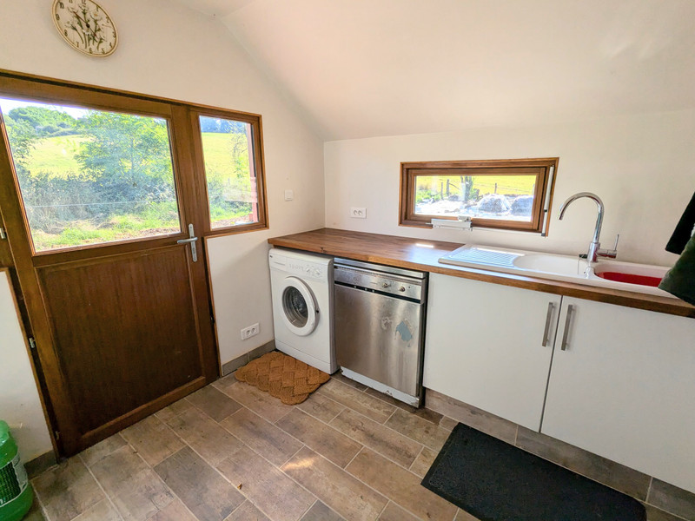
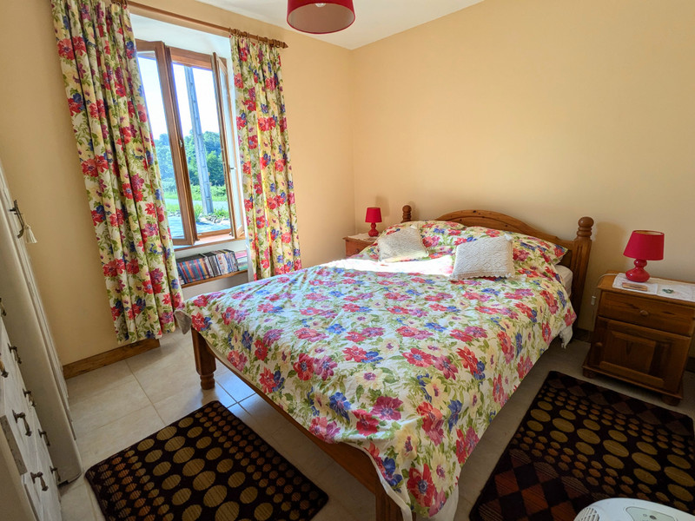
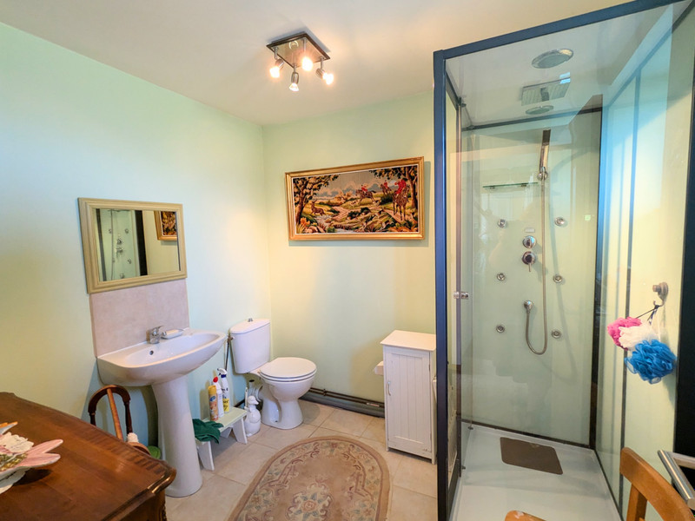
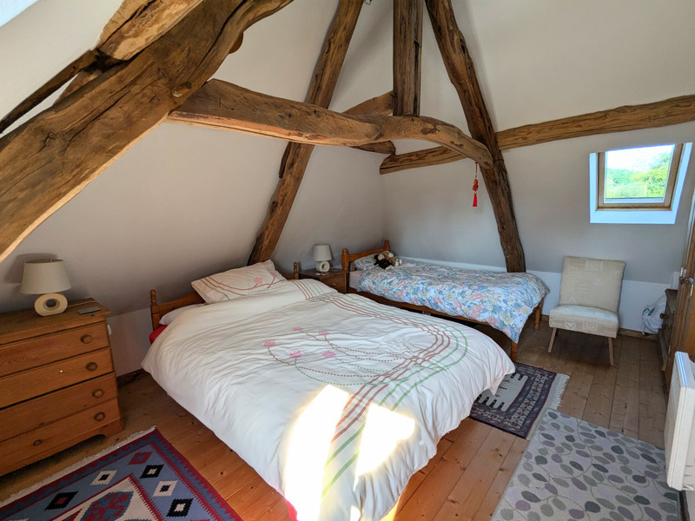
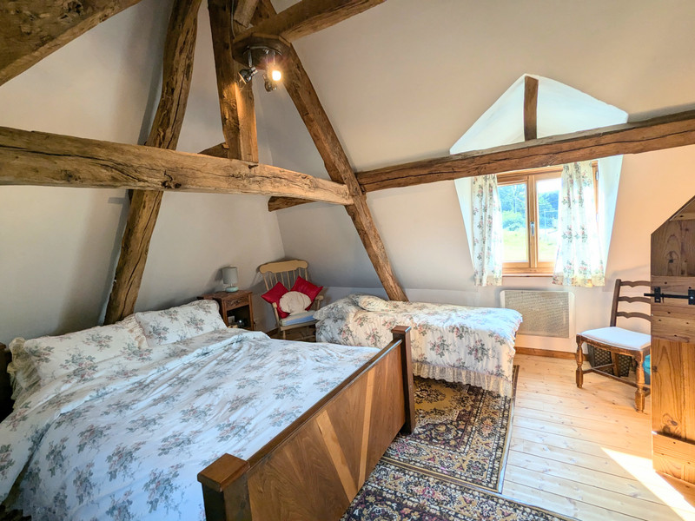
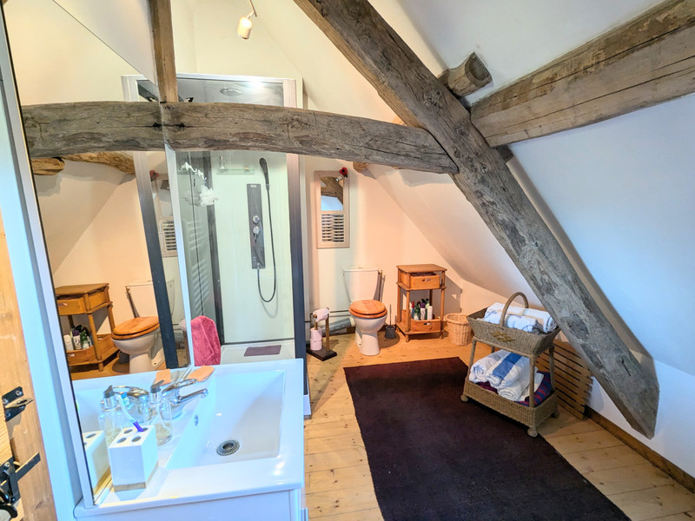














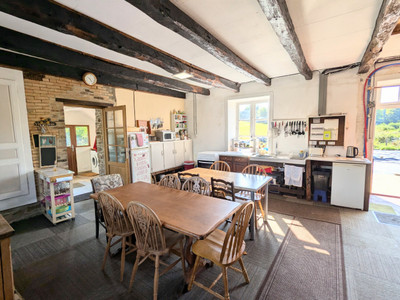








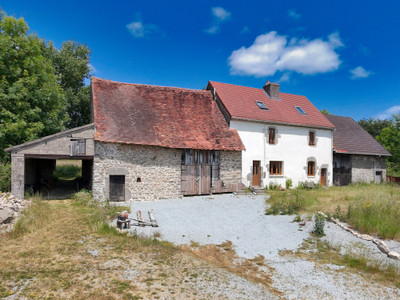
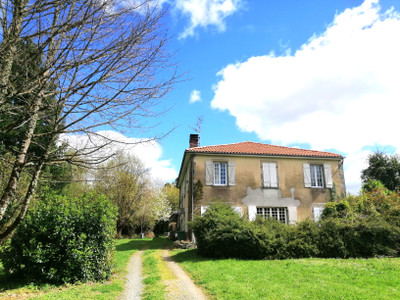
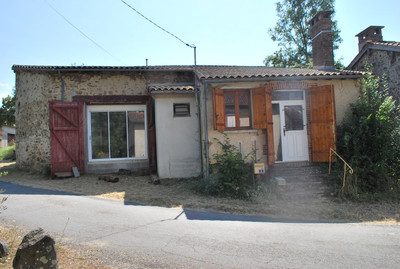
 Ref. : A31724DRO87
|
Ref. : A31724DRO87
| 