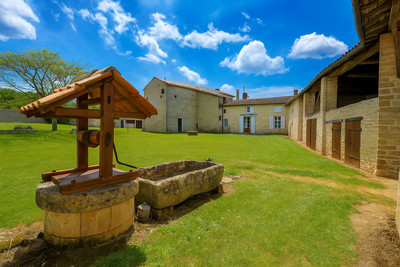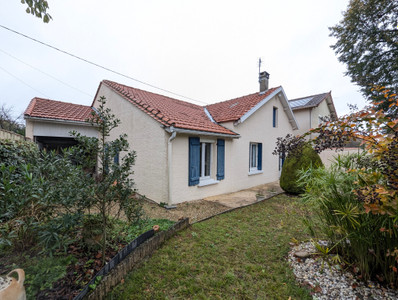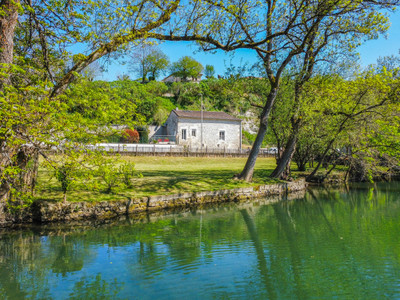4 rooms
- 3 Beds
- 3 Baths
| Floor 153m²
| Ext. 18,191m²
4 rooms
- 3 Beds
- 3 Baths
| Floor 153m²
| Ext 18,191m²
A renovated 3 bed,3 bath house with barns and land of 1.8ha plus above ground pool. Disability friendly
Ground Floor:
Open plan Living Space (71.5m²), a large area that serves as the central hub of the home, combining living, dining, and kitchen spaces. The wood burner adds a cozy element, while French doors lead to a covered terrace, making indoor-outdoor living easy. The beautiful exposed timbers and tiled floors contribute to a rustic, yet elegant feel. The fitted kitchen has an integrated microwave & oven, a gas hob and space for a dishwasher and washing machine. A spiral staircase leads up to a mezzanine snug (14.5m²), offering a cozy, tucked-away space perfect for reading or relaxing.
Bedroom 1 (14.2m²) located on the ground floor, features an ensuite shower room (6.36m²) with a WC, both rooms are accesible for wheelchair users including the shower. Doors open directly onto the covered terrace, enhancing accessibility and connection to the outdoors.
Upper Levels:
Bedroom 2 (16.2m²) includes an ensuite shower room with a WC, providing comfort and privacy for guests or family members.
Bedroom 3 (17.2m²) Another staircase leads to this larger bedroom, which boasts an ensuite bathroom (8.1m²) complete with a bath, shower, double basins, and WC.
To the front of the house is a covered terrace and to the rear is another covered terrace and bar area, a fantastic feature for entertaining guests or simply enjoying a drink while overlooking the pool area. The short distance between the terrace and the pool makes it convenient for everyone to move between spaces. The decked terrace adds a stylish touch and provides a comfortable space to lounge by the pool.
Ramp access ensures that the pool area is accessible for people of all ages and abilities, making it inclusive for everyone. The saltwater pool is also heated, extending the swimming season and adds comfort, making it enjoyable year-round.
Outbuildings:
Hangar 1( 119.5m²) attached to the side of the house.
Hangar 2 (271m²) Ideal for caravans/motorhomes etc
Hangar 3(166m²) Could be used for stables etc and faces the land
Hangar 4( 324m²) multiple uses
Stone Barn with an ancient cottage (248m²) across the large courtyard and faces the house
Garage & workshop
Land:
Total land of 1.82 hectares that includes a designated garden area with raised beds, a lawn as well as a field. There is ample parking space at the property for multiple vehicles.
New insulated roof on the house
Double glazed
High level of insulation throughout
Conforming fosse septique
------
Information about risks to which this property is exposed is available on the Géorisques website : https://www.georisques.gouv.fr
Your request has been sent
A problem has occurred. Please try again.














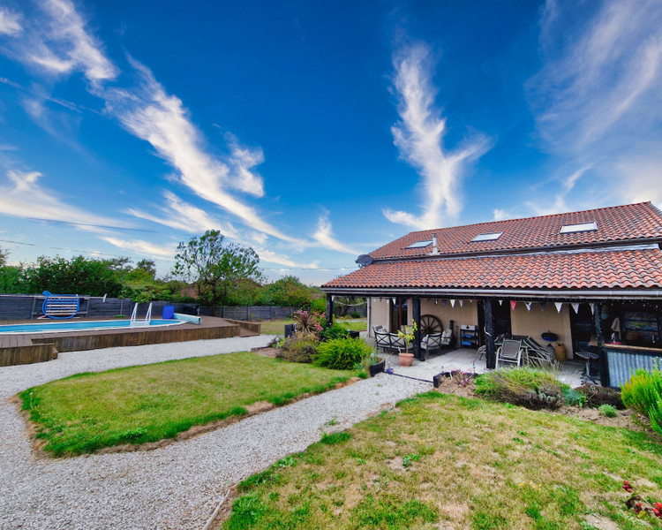
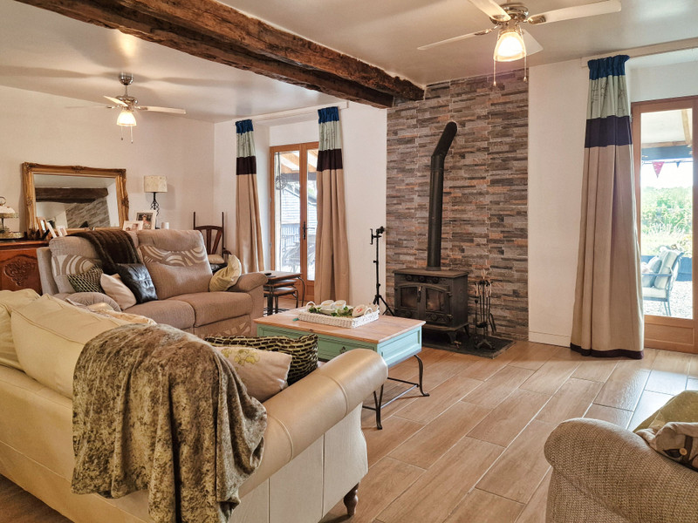
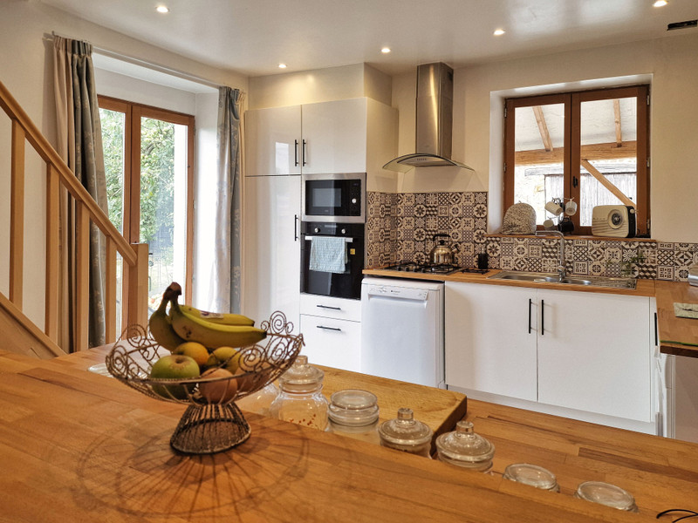
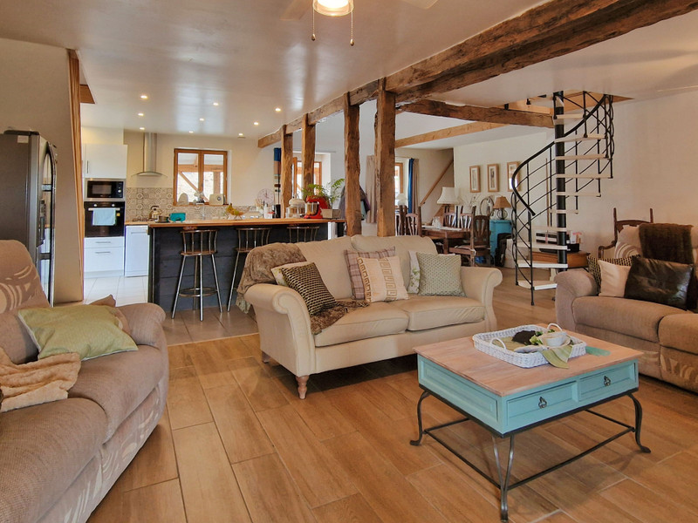
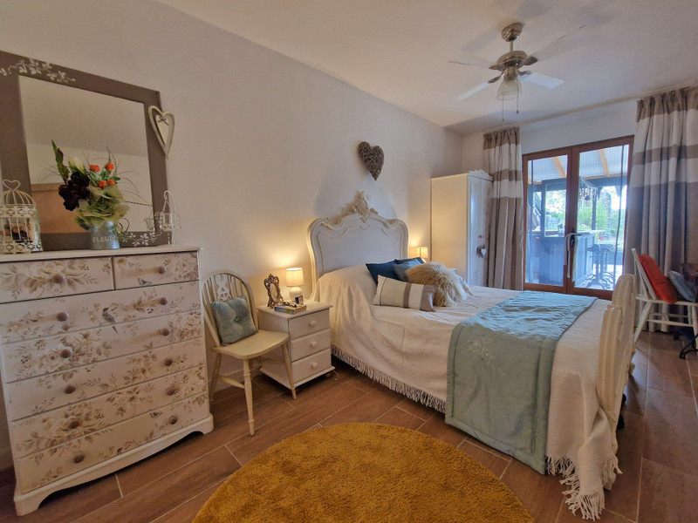
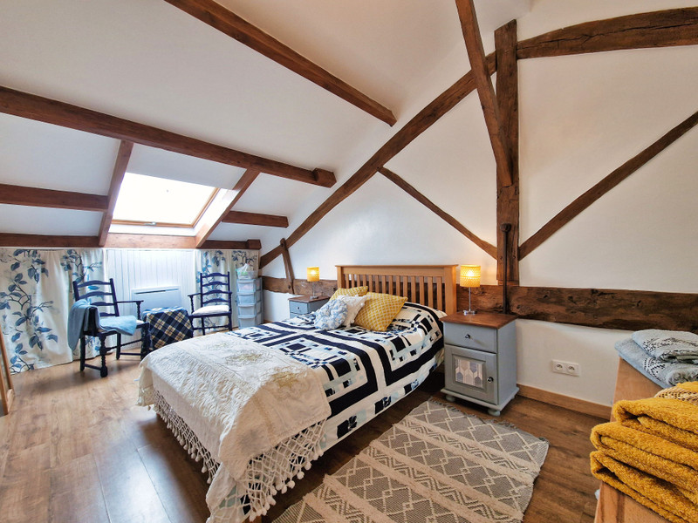
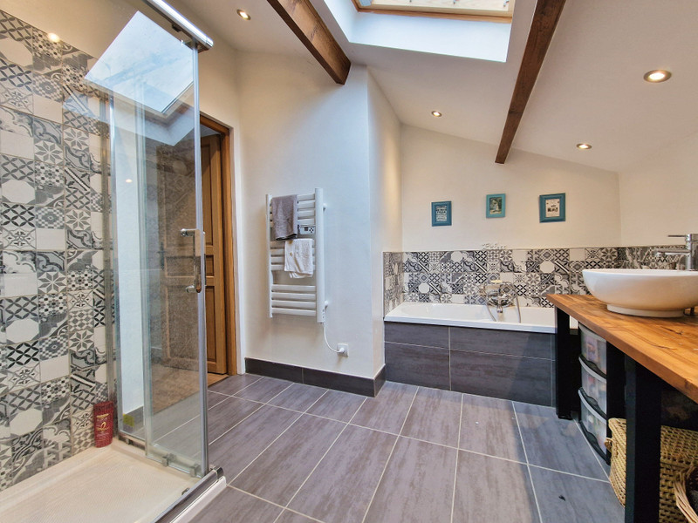
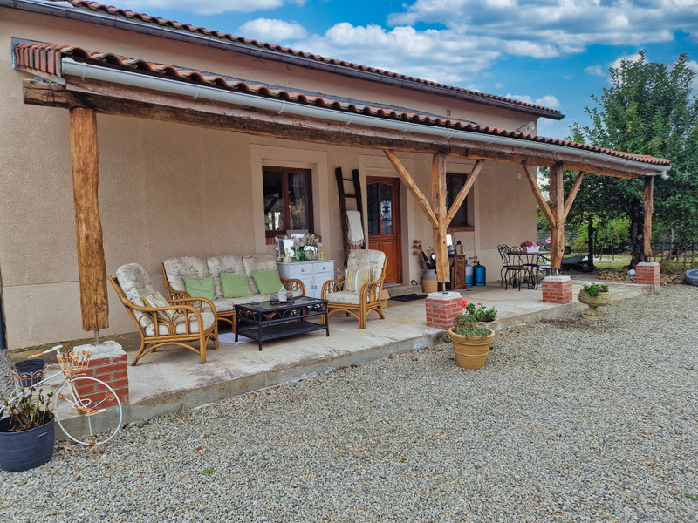
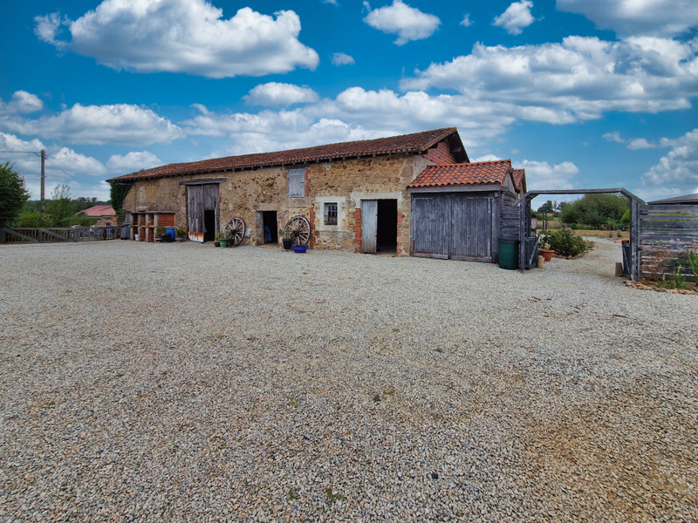
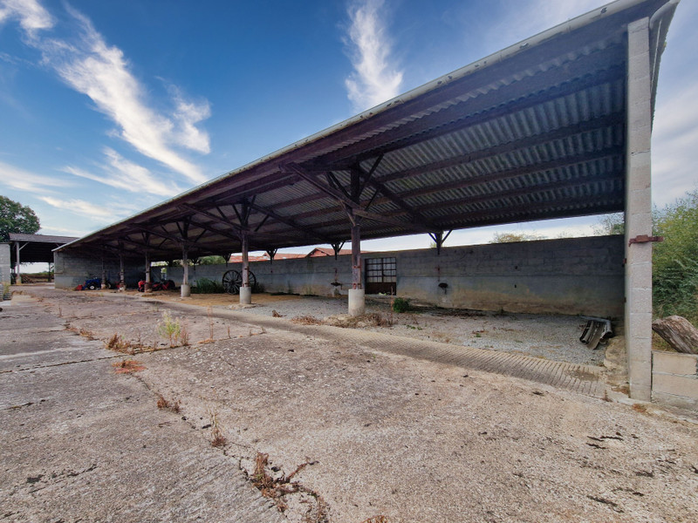























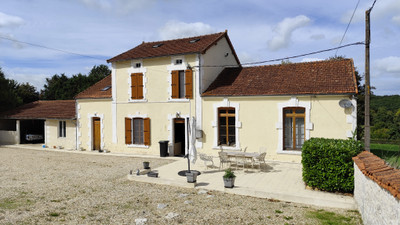
 Ref. : A39591HUM16
|
Ref. : A39591HUM16
| 