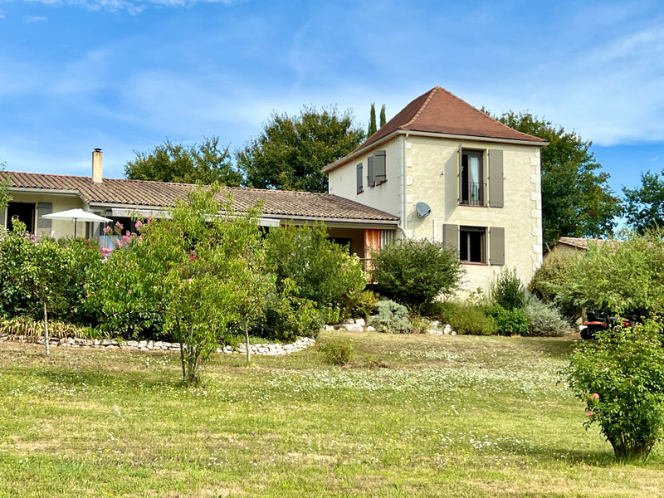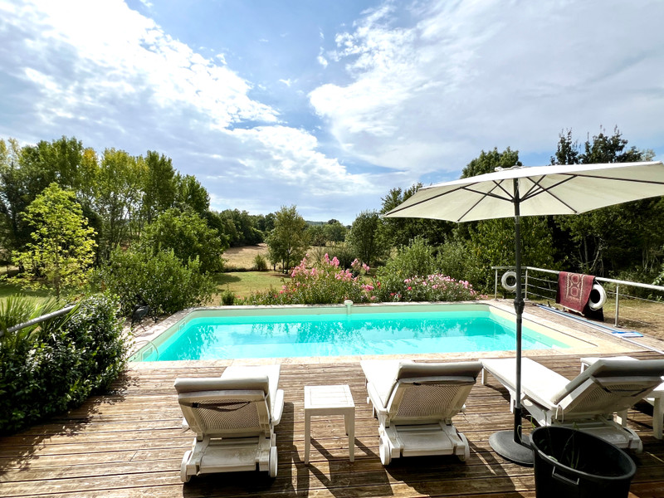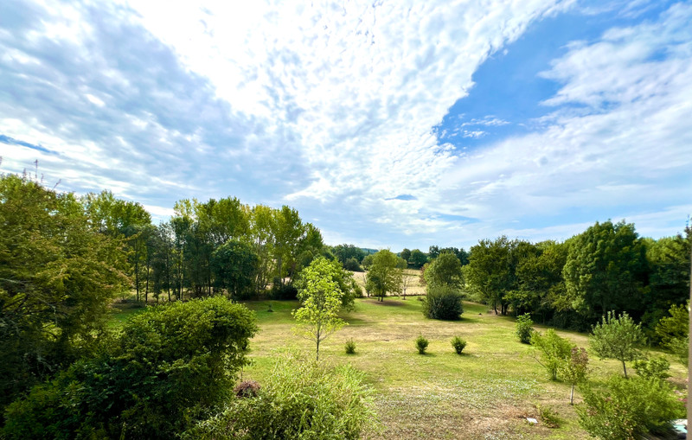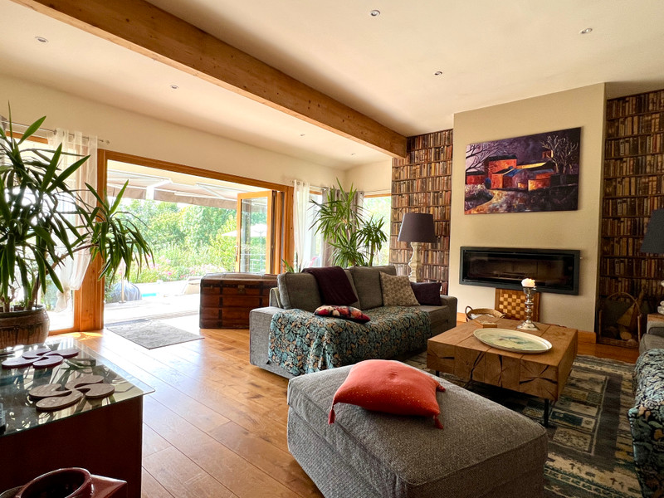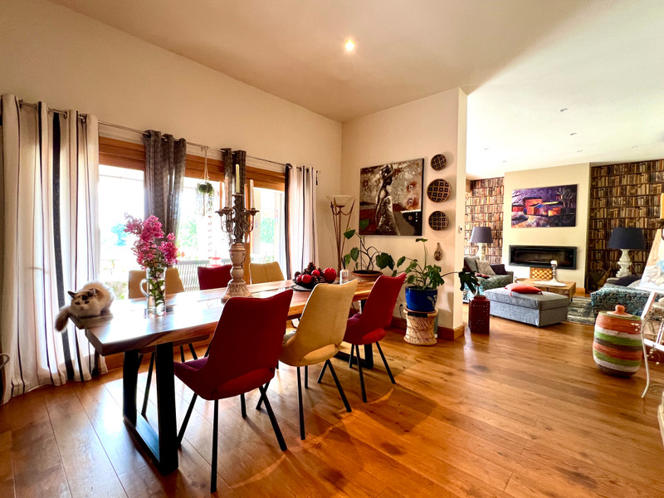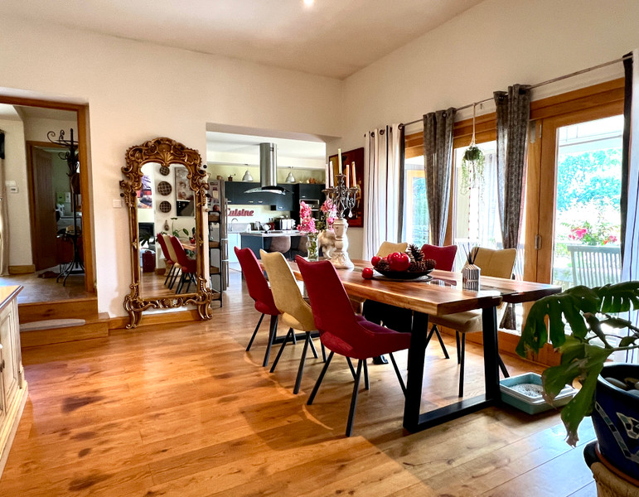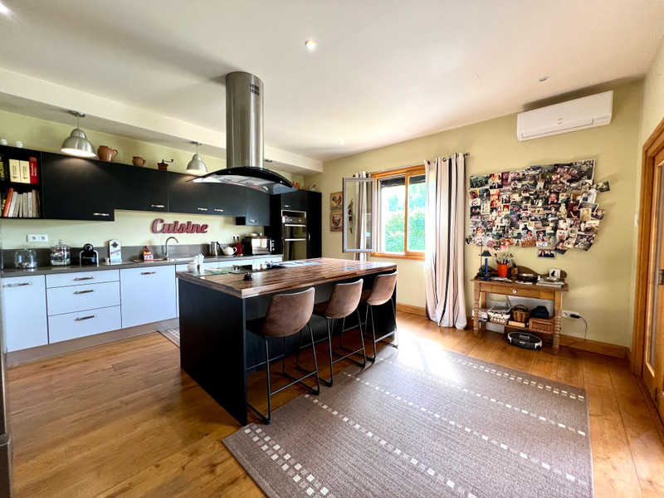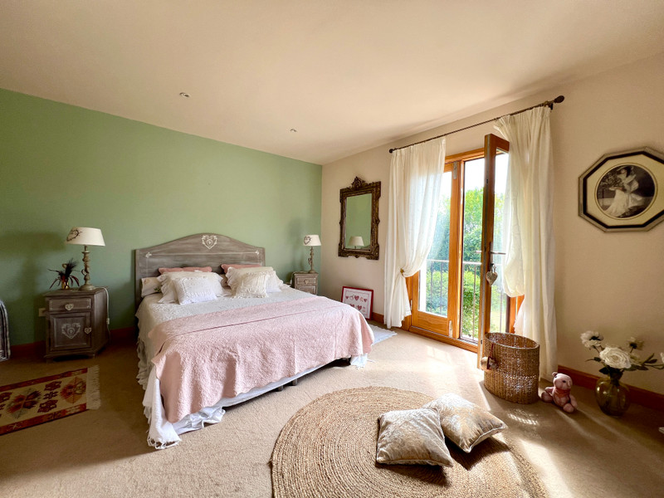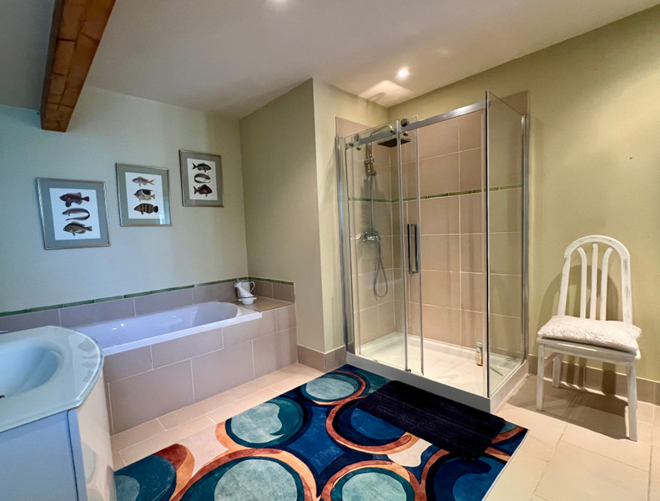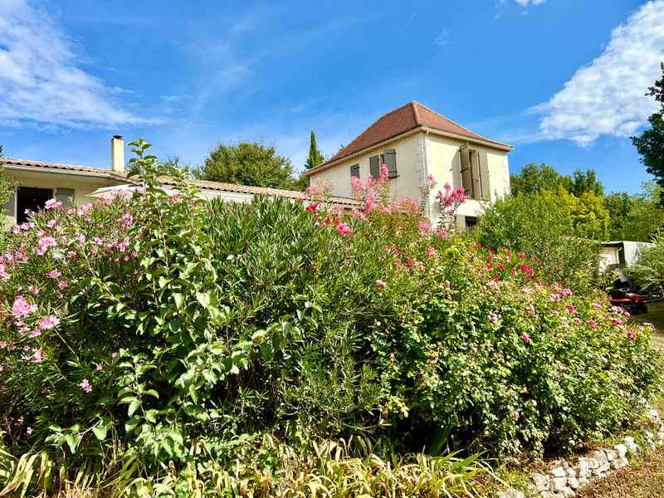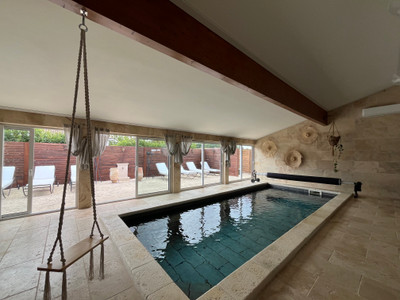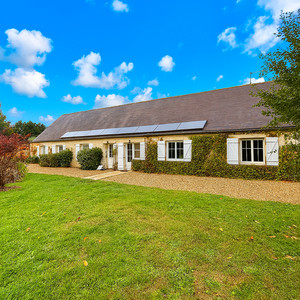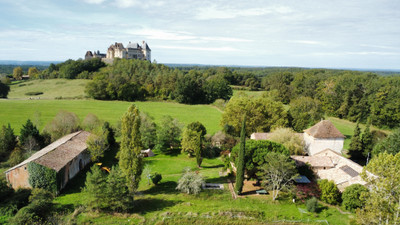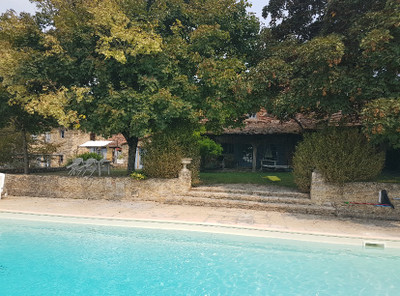5 rooms
- 3 Beds
- 3 Baths
| Floor 203m²
| Ext. 7,196m²
5 rooms
- 3 Beds
- 3 Baths
| Floor 203m²
| Ext 7,196m²
Hi spec architect designed house in peaceful setting with large garden, pool and far reaching views.
The House (203 m²)
Arranged mainly on one level with a bedroom in the pigeonnier, the house benefits from double glazing throughout and a mixture of underfloor heating, and split hot/cold units.
Entrance Hall (8.47 m²) with stairs to office area and bedroom in pigeonnier
Guest Toilet (2.35 m²) with handbasin
Dining Room (20m²) open onto the kitchen and the sitting room.. huge glazed bi-folding doors opening onto the covered terrace.
Kitchen (24.74m²) with door to garden
Utility Room (4.38m²)
Sitting Room (31.20m²) with bi-folding doors to garden.
Corridor to bedrooms (6.62m²)
Bedroom 1 (23.45m²) with Dressing Room and
Ensuite Bathroom (12.10m²) with bath, shower, wc, heated towel rail and hand basin
Bedroom 2 (16.01m²) with
Ensuite Shower room (7.58m²) shower, handbasin, wc, heated towel rail
First floor in the pigeonnier
Landing/Office
Bedroom 3 (17.83m²) with
Ensuite (4.34m²) shower, handbasin, wc and heated towel rail
Outside
Gravelled drive leads to the house and the garage
Large garden with mature trees and fruit trees
Swimming Pool
Double garage with a shed and a workshop
------
Information about risks to which this property is exposed is available on the Géorisques website : https://www.georisques.gouv.fr
Your request has been sent
A problem has occurred. Please try again.














