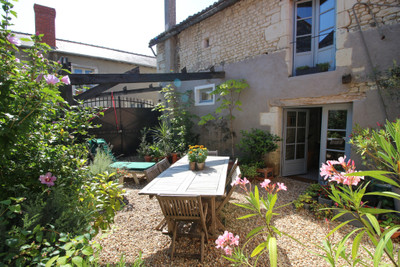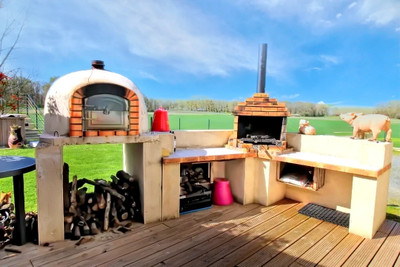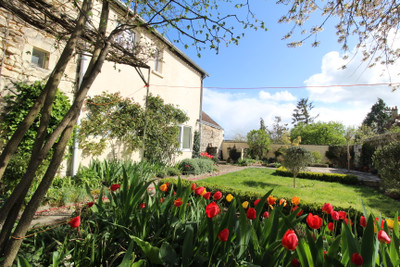4 rooms
- 2 Beds
- 1 Bath
| Floor 115m²
| Ext 7,075m²
€205,200
€194,400
(HAI) - £167,903**
4 rooms
- 2 Beds
- 1 Bath
| Floor 115m²
| Ext 7,075m²
€205,200
€194,400
(HAI) - £167,903**
Two-bedroom house to update in Ports sur Vienne
Outside the village of Ports sur Vienne, with commanding views over the countryside, this two bedroom detached house with separate garage/ workshop, built in 1980, has potential to be reconfigured to create additional bedrooms. It would benefit from being updated.
Entering the first floor of the property via the external staircase at the front of the house, you arrive in a large, bright living room with fireplace and kitchen (43m2). A door from the kitchen leads out to a covered veranda (19m2) which runs along the rear of the building and joins up with a balcony /terrace which runs to the side with views over the countryside. It has a staircase which leads down to the ground floor. Off a corridor (3m2) by the kitchen, to the right is a bedroom (11m2) with Juliette balcony and to the left, is a bathroom (5m2) with sunken bath, bidet and two washbasins and a separate WC (1m2), An internal staircase at the end of the corridor takes you down to the ground floor where there is a boiler/laundry room (9m2) and WC (1m2). A door from the boiler room leads out to the side of the property. There is also a bedroom (10.5m2) Continuing through, you enter into the summer living room with kitchen (44m2) and patio doors to the side terrace. A door to the right of this room leads to a cellar (22m2) which runs along the rear of the building. Outside the house is a terrace. There is a separate garage with workshop and hangar. The garden is below the house and the garage. There are parcelles of land above the house and to the side of the garage. The property has two separate driveways.
Technical : Oil fired heating; wood fuel heating; gas heating system; Mains drainage. No double glazing.
Ports sur Vienne is a small village which has no commerce or amenities, but there are boulangeries and epiceries in Port de Piles, la Celle St Avant, Nouatre and Marigny Marmande all of which are about 10 minutes away. The property is perfectly situated to explore many of the Loire Valley châteaux, towns and villages as well as the vineyards. It is just 40 minutes from the medieval towns of Chinon and Loches and 45 minutes from the cosmopolitan city of Tours where you can take the TGV to Paris in less than an hour, get a regular flight to London Stansted with Ryanair and access the A10 motorway from where you can get to Caen Ouistreham ferry port in about 3 and a half hours.
------
Information about risks to which this property is exposed is available on the Géorisques website : https://www.georisques.gouv.fr
[Read the complete description]
Your request has been sent
A problem has occurred. Please try again.














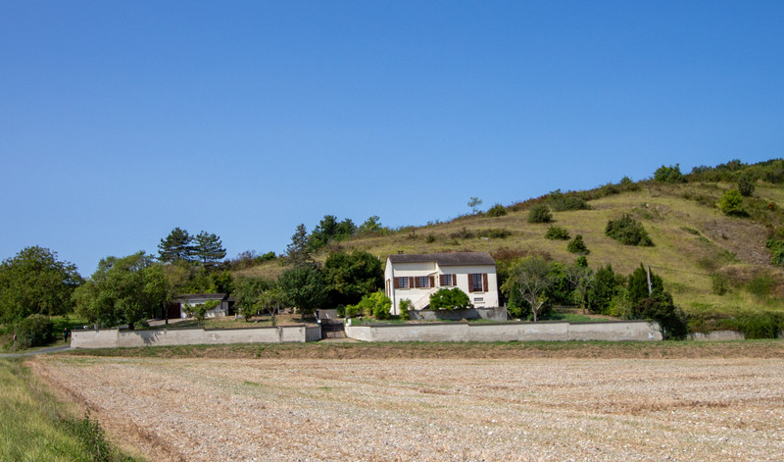
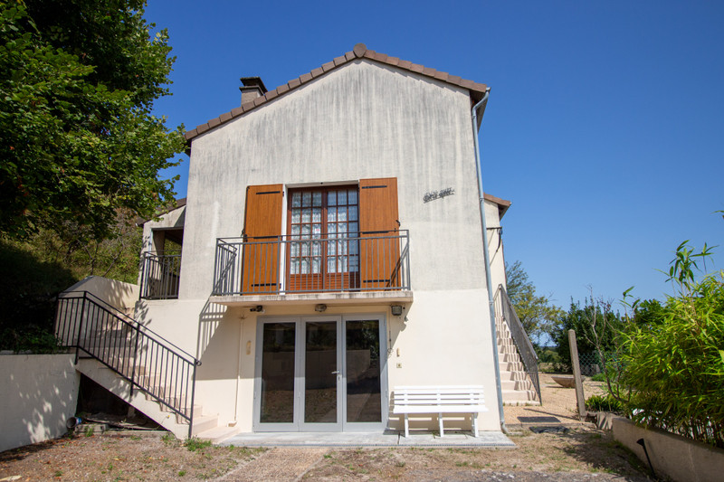
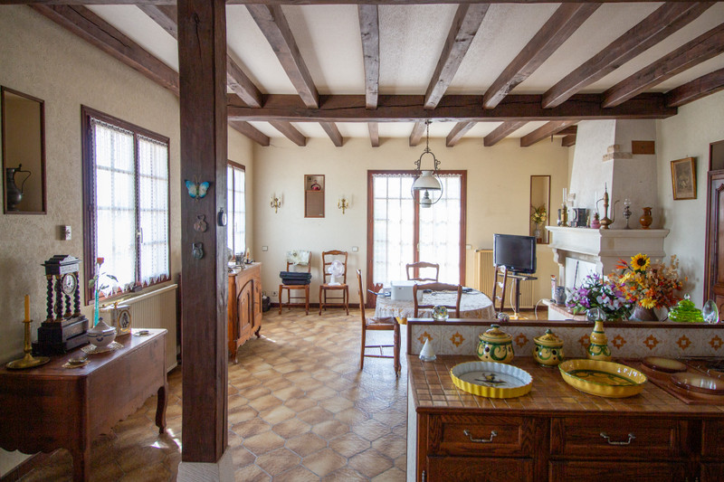
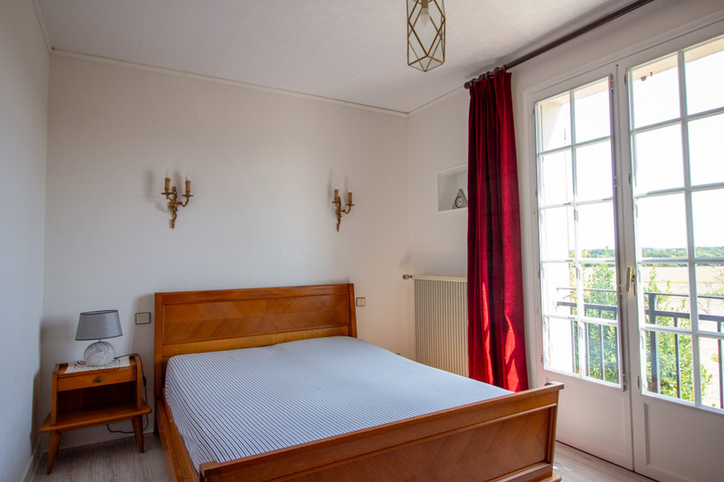
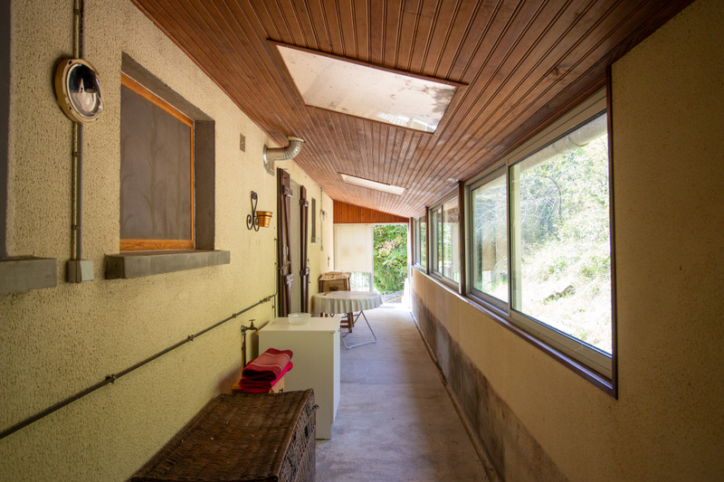
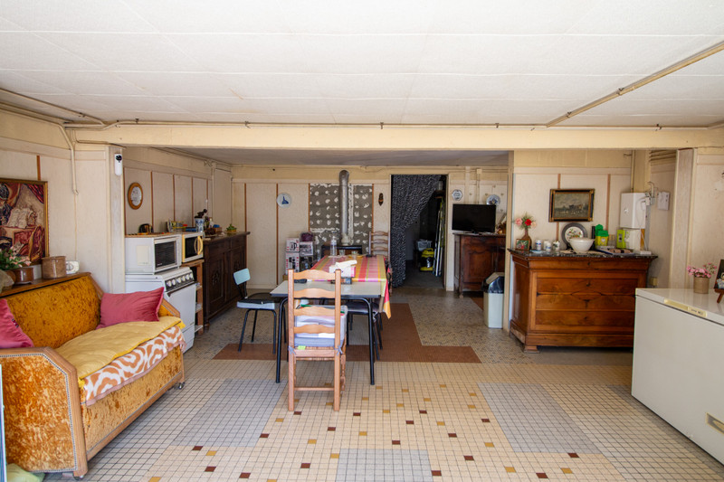
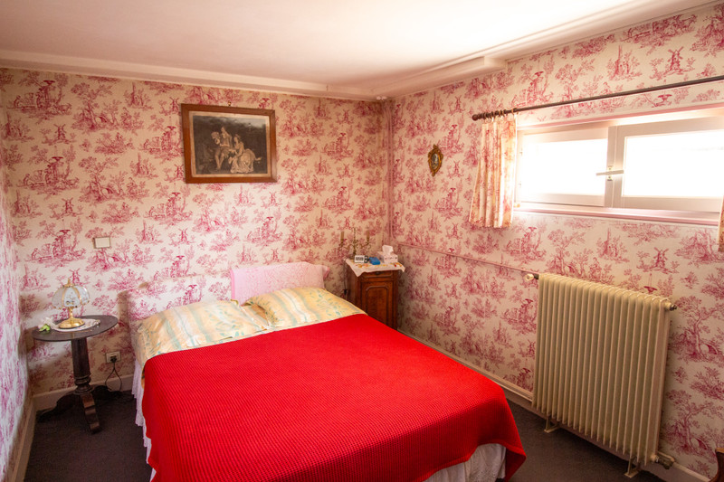
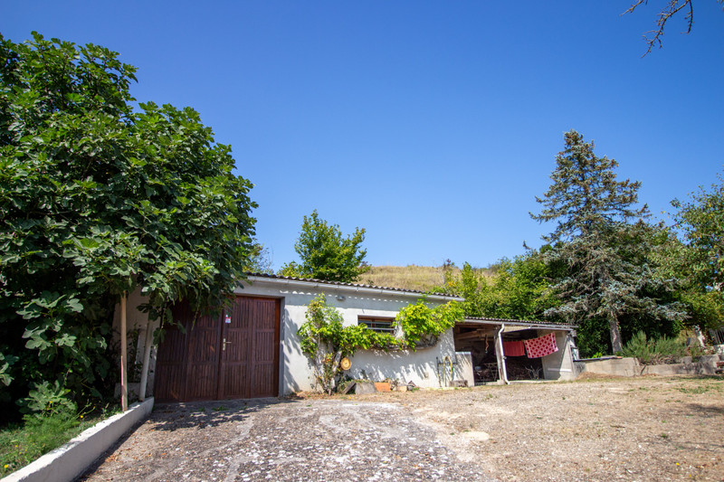
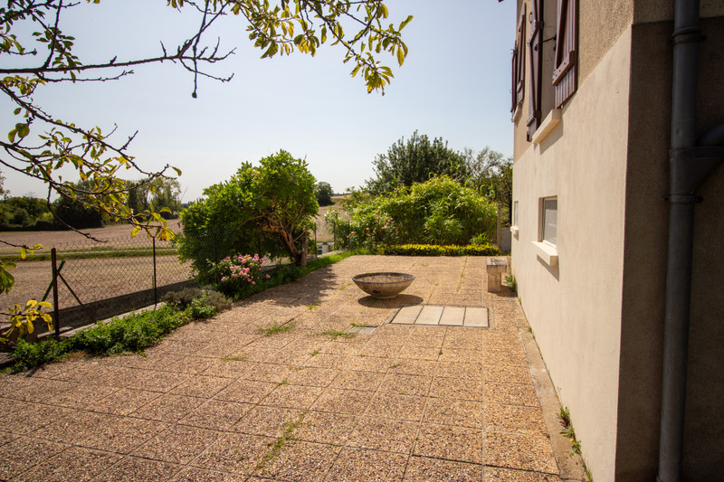
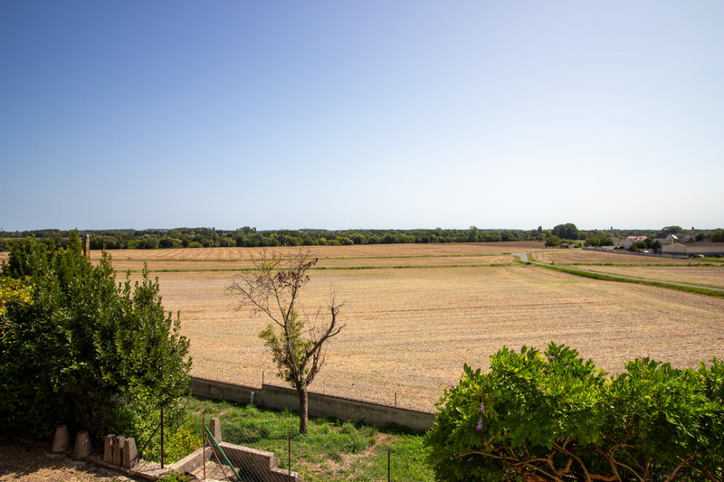























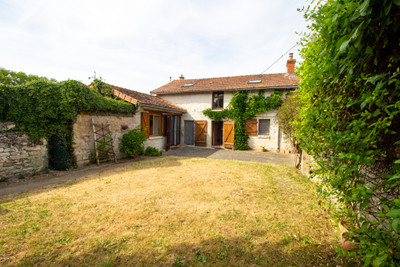
 Ref. : A38914AKB37
|
Ref. : A38914AKB37
| 