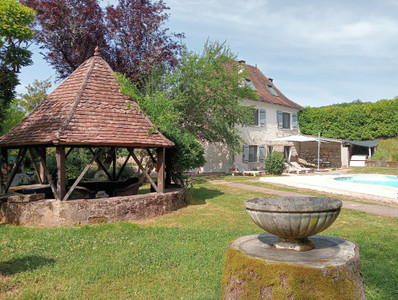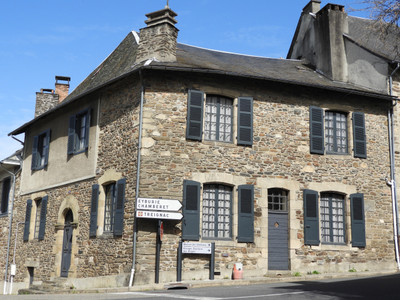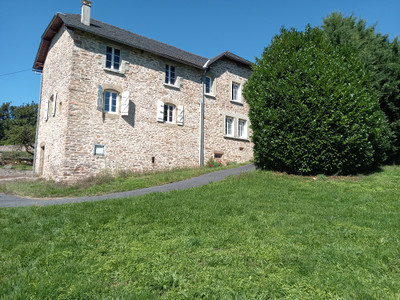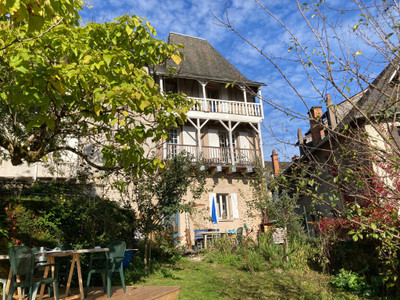11 rooms
- 8 Beds
- 6 Baths
| Floor 345m²
| Ext 681m²
€235,400
€224,500
(HAI) - £195,899**
11 rooms
- 8 Beds
- 6 Baths
| Floor 345m²
| Ext 681m²
€235,400
€224,500
(HAI) - £195,899**

Ref. : A31799JM19
|
EXCLUSIVE
Remarkable, fully equipped townhouse. 8 bedrooms and beautiful terrace. Ideal for bed and breakfast.
If you are searching for the perfect place to set up a Bed and Breakfast business in a popular tourist region of France, then you can’t do better than this amazing property! The manor house dates from the early 19th century and has been completely updated over the years, including a totally new roof and double glazed windows very recently. Along with private quarters for the owners, the property boasts 8 double bedrooms all with ensuite bathrooms and a dining room suitable for serving breakfast to your guests or even Table d’Hôtes in the evening if you wish to extend the commercial potential. The property also benefits from several terraces and a pleasant garden, along with a separate double garage with workshop. The busy tourist towns of Argentat and Beaulieu-sur-Dordogne are just a short drive away. Huge potential for this beautiful manor house!
Ground floor : The majestic wide front door opens into an elegant hallway, full of character. To the left is a large living room which extends along the whole depth of the house. This room is currently used as private quarters by the owners but could easily be transformed into a welcome room for guests with sitting and dining areas.
To the right in the entrance, there is a dining room lined with old cupboards and bookshelves, which leads to the main kitchen and utility areas. There is a woodburner at one end of the kitchen. All these rooms on the ground floor have recently installed double-glazed windows, high ceilings and are flooded with light. There are several doors out onto the lower terrace, which is enclosed by high walls and feels very private.
A glazed door opens from the entrance hallway onto the elegant spiral staircase, with beautiful oak bannisters. There are several useful storage cupboards on the ground floor along with the boiler room and a downstairs shower room and WC.
First floor: At this level, you will find the main double bedroom with extensive built-in wardrobes and an ensuite bathroom with WC. There is also another double bedroom with ensuite shower room at this level, along with a large study and a small kitchen for use by guests. A glazed door opens onto the upper terrace which is equipped with exterior power points suitable for a jacuzzi.
Second floor: This floor offers a large double bedroom with private ensuite bathroom and WC, and also 2 separate double bedrooms with a shared bathroom.
Third floor: At this level, you will find 2 big adjoining bedrooms and an ensuite bathroom with WC. Each bedroom benefits from multiple built-in cupboards.
Outside: The garden can be accessed from either the ground floor up a flight of steps or from the first floor terrace. The garden has several well established trees and a high hedge on the road side, lending privacy and quiet to the garden. A pathway leads to the garden gate and the double garage at the end of the property.
Garage: The garage is of recent construction and is large enough to accommodate 2 cars. There is a workshop area to one side. Access from the street is by an automatic up-and-over door. There is also a side door which leads into the garden.
Cellar: To the left of the house, there is a small wine cellar at ground floor level, which has access from a door from the main living room.
Heating : There is a combination of oil-fired central heating with the option of a reversible heat pump at ground floor level (with extractor fan). This heat pump was installed very recently. Most rooms also have an air conditioning unit installed.
Insulation : Most of the windows are double glazed. And those on the ground floor have been installed very recently and are still covered by the manufacturer’s guarantee.
Roof: The slate roof was completely replaced in 2015 at a cost of 70,000€!
Drainage: The house is linked to mains drainage.
Nearest towns with shops: Argentat-sur-Dordogne (10 kms); Tulle (19 kms); Brive la Gaillarde (41 kms).
Nearest airports: Brive Souillac (52 kms) ; Limoges Bellegarde (119 kms), Bergerac (162 kms)
NB : All measurements and distances are approximate
EXTRA PHOTOS: Please feel free to contact me if you would like to see some more photos of this property!
------
Information about risks to which this property is exposed is available on the Géorisques website : https://www.georisques.gouv.fr
[Read the complete description]
 Ref. : A31799JM19
| EXCLUSIVE
Ref. : A31799JM19
| EXCLUSIVE
Your request has been sent
A problem has occurred. Please try again.














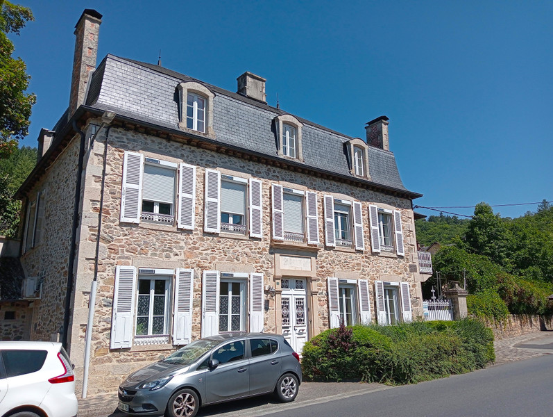
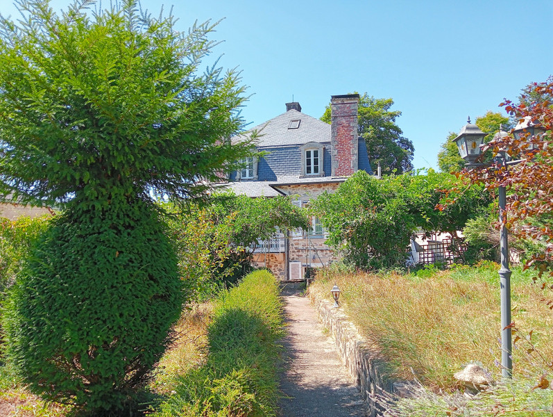
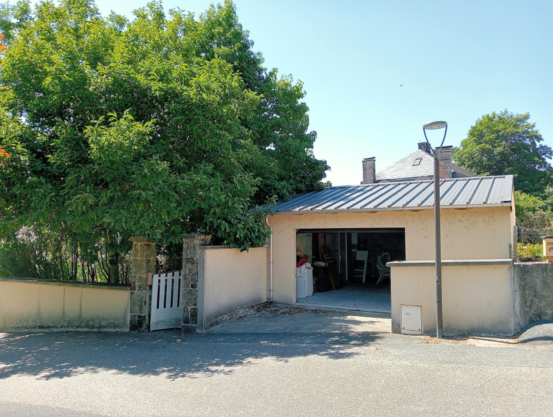
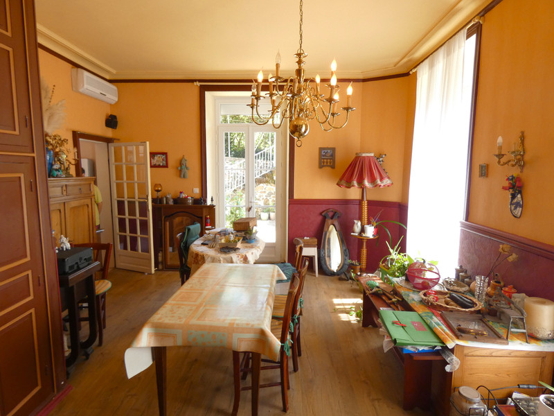
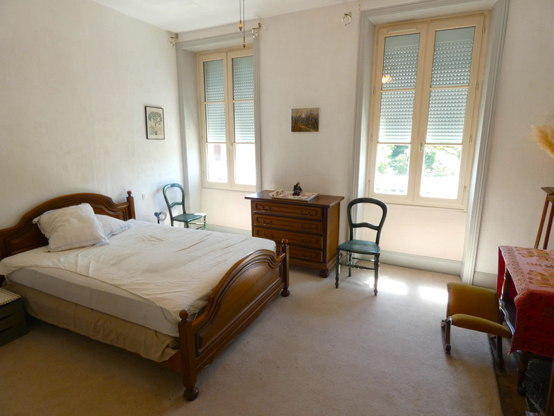
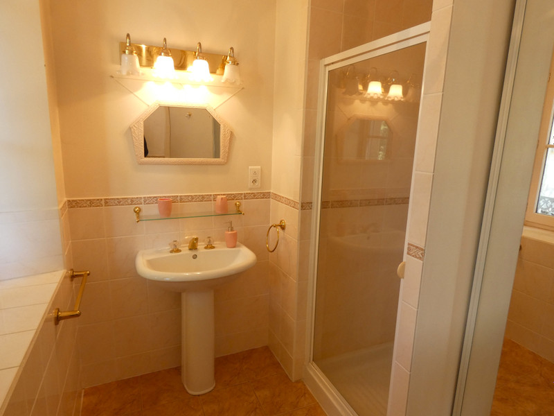
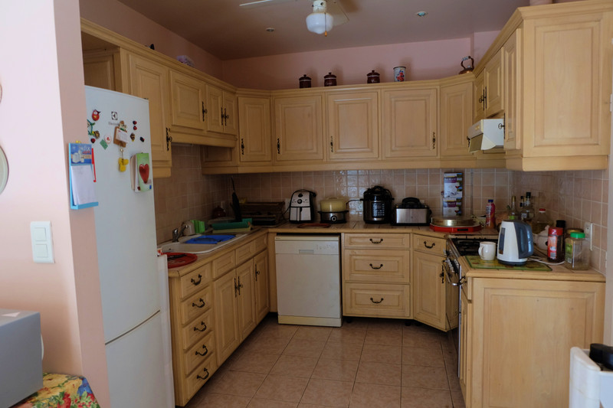
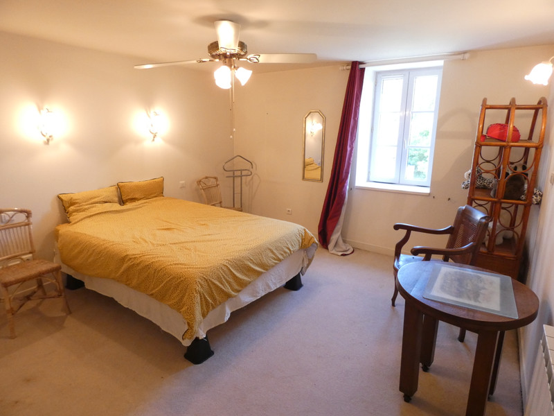
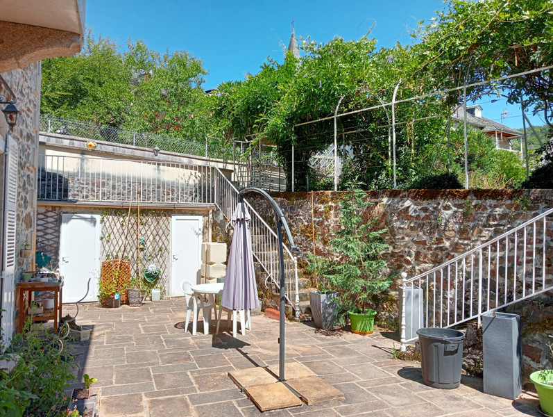
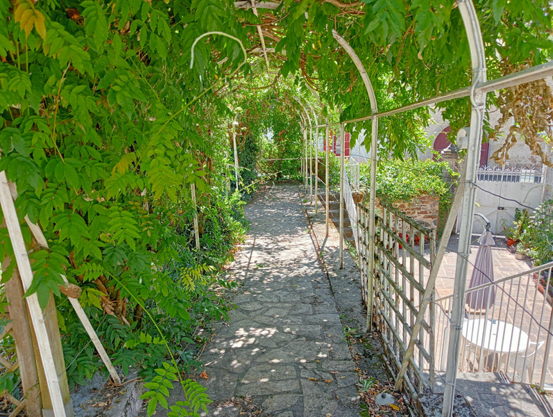
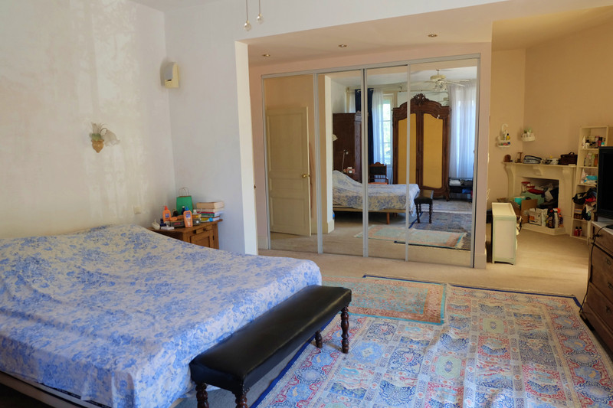
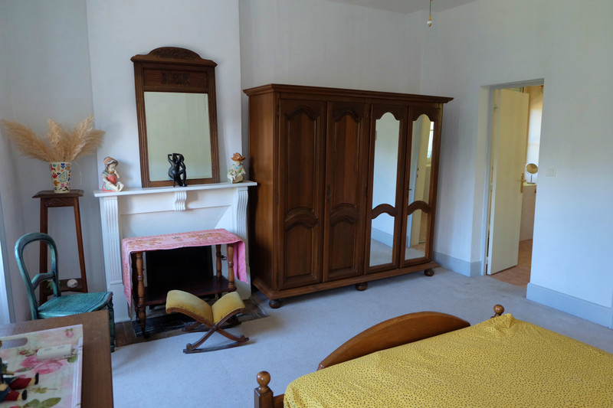
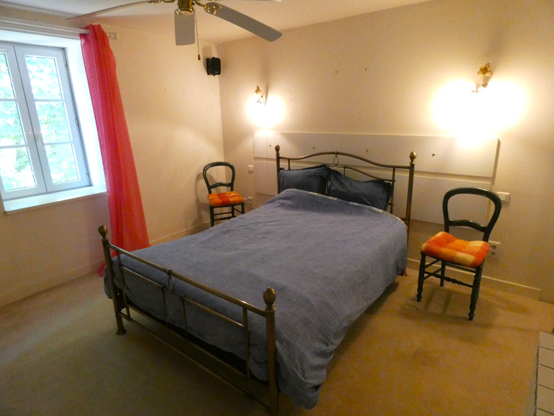
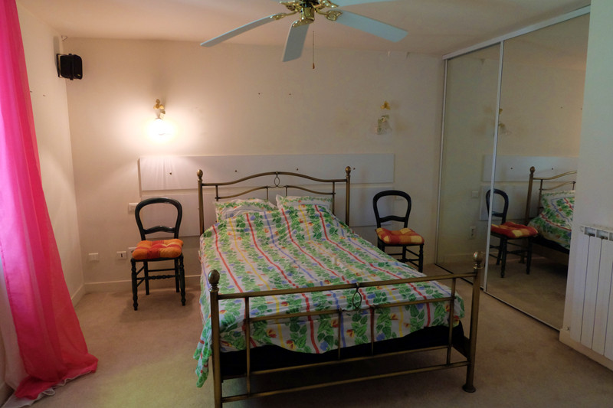
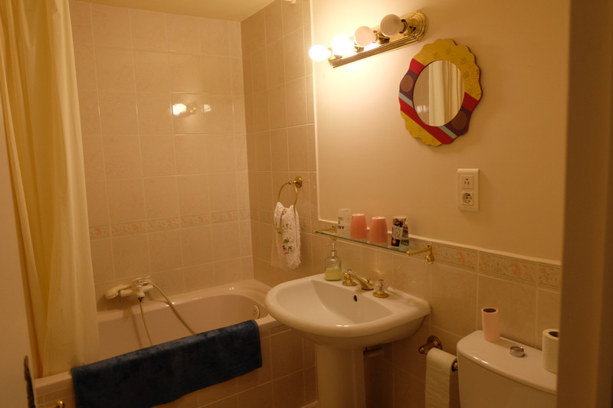















 Ref. : A31799JM19
|
Ref. : A31799JM19
| 
















