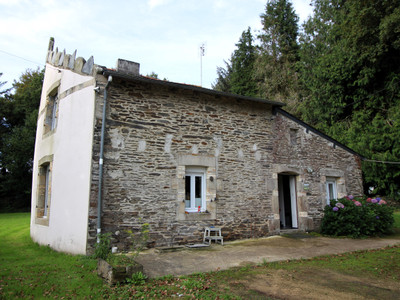12 rooms
- 8 Beds
- 6 Baths
| Floor 277m²
| Ext 25,153m²
€477,000
(HAI) - £409,233**
12 rooms
- 8 Beds
- 6 Baths
| Floor 277m²
| Ext 25,153m²
€477,000
(HAI) - £409,233**
A beautiful mill house with a gite, 'tiny houses' and land in a riverside location.
This stunning property, situated in an idyllic location at the end of a private lane, has so much to offer. It consists of a beautifully renovated, 4-bedroomed main house complete with the original cogs of the mill in the attached former wheelhouse; a large one-bedroomed gite and 3 wooden 'tiny houses', 2 of which are currently being rented out as holiday accommodation, as is the gite. Whilst the 'tiny houses' are connected to the septic tank, electricity and mains water, it is very easy to disconnect them from all of these services, thereby making them completely removable and hence providing more usable land.
Outside there are varying outbuildings - one of which houses the old bread oven – and, already, extensive gardens and land which border the river and where you can perhaps enjoy a game of pétanque - great for a summer’s evening!
A perfect countryside retreat away from the hustle and bustle of every day life, whilst being a short distance from the old market town of Huelgoat!
Property description (all measurements are approximate):
Main house:
Ground floor:
Kitchen/dining room/sitting room with wood burner– 43.91m2. The fridge and cooker are to remain.
Door leading to the former wheelhouse, which is currently used as an office and laundry. Most of the mechanical system of the wheel has been covered by a raised platform but this can be easily removed. The property still has water rights for the river and, therefore, it would be completely feasible to return the mill to its former glory and functioning state to start producing your own electricity – perfect for those wanting to go off grid.
Wheelhouse with sink and plumbing for automatic washing machine – 25.32m2.
1st floor:
Bedroom with shower room attached – 25.66m2.
Bedroom with built-in cupboard – 20.77m2.
Shower room with shower, hand basin and WC.
2nd floor:
Shower room with shower, hand basin and WC.
Bedroom – 16.37m2.
Bedroom – 13.24m2.
Gite:
Kitchen – 11.26m2.
Lounge with wood burner – 21.18m2.
Bedroom – 12.82m2.
Shower room.
'Tiny house' 1:
Open living space consisting of kitchen/sitting room/bedroom – 25.99m2.
Shower room.
Heated by electric convection heaters.
Raised decked area outside.
'Tiny house' 2:
Kitchen/sitting room/dining room – 10.96m2.
Bedroom 1 – 7.01m2.
Bedroom 2 – 3.68m2.
Shower room.
Underfloor heating.
Raised deck areas to the back and front of the cabin.
A second open living space tiny house has been completed externally but internally requires some finishing.
Distances (all are approximate):
Berrien – 4.5kms.
Huelgoat – 9.6kms.
Carhaix-Plouguer – 25kms.
Brest airport – 69kms.
Roscoff ferry port – 51.4kms.
Beach at Locquirec – 40kms.
------
Information about risks to which this property is exposed is available on the Géorisques website : https://www.georisques.gouv.fr
[Read the complete description]
Your request has been sent
A problem has occurred. Please try again.














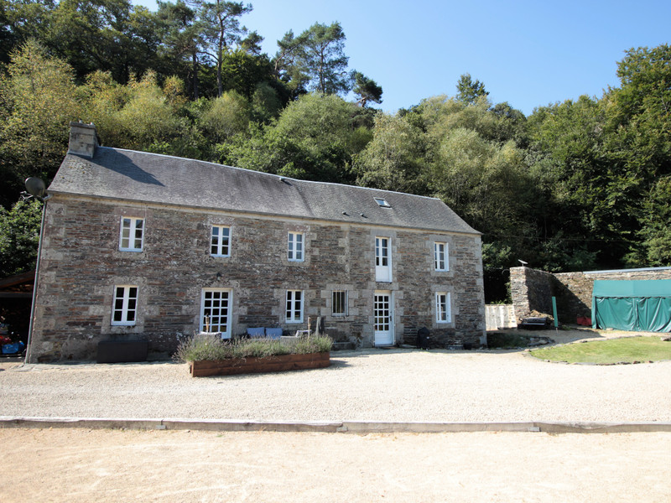
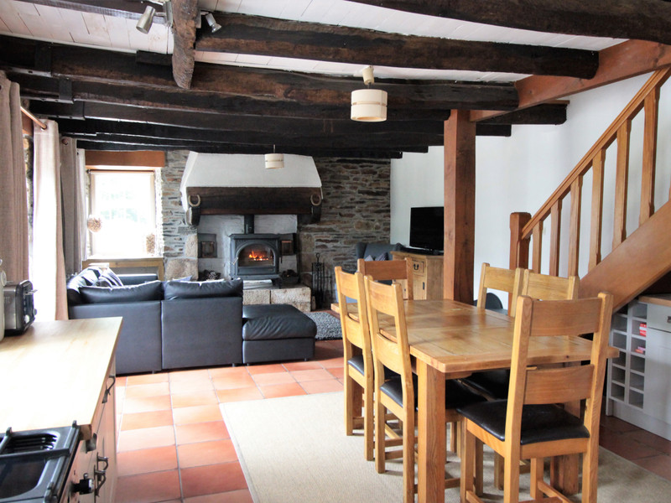
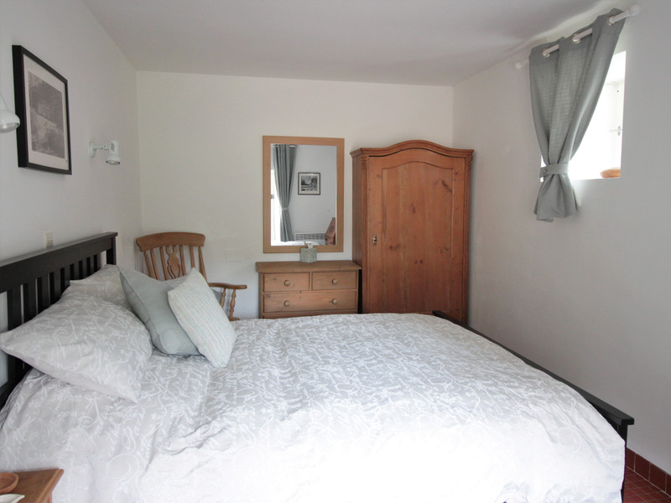
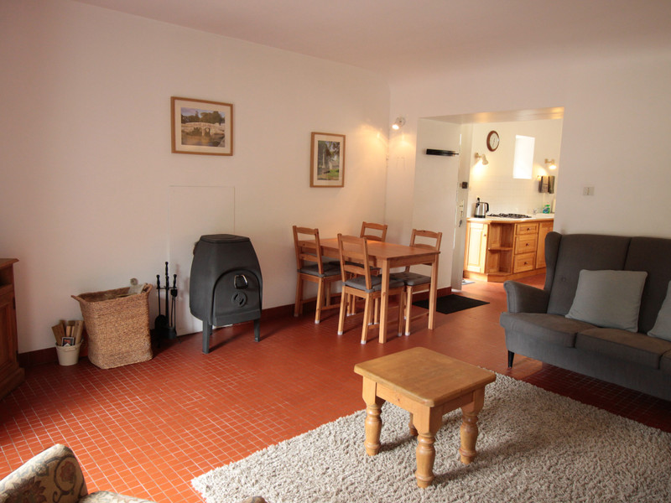
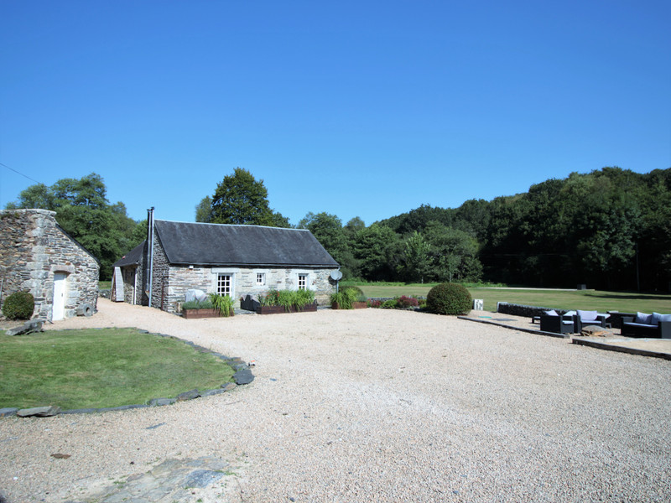
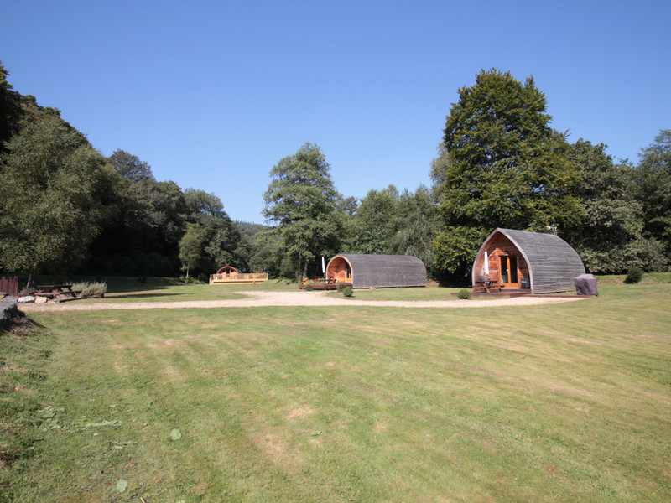
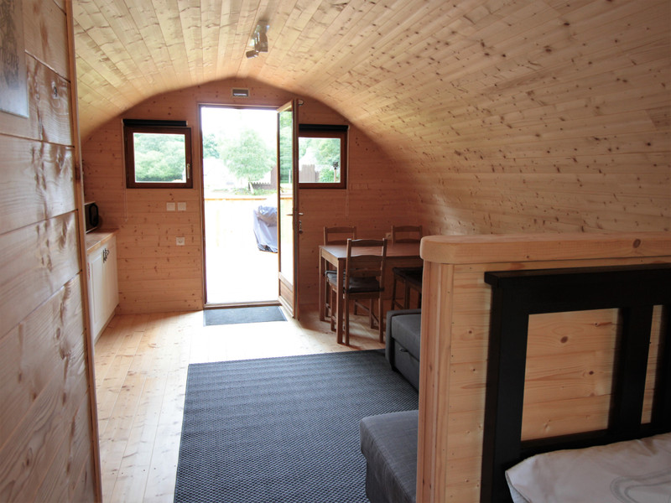
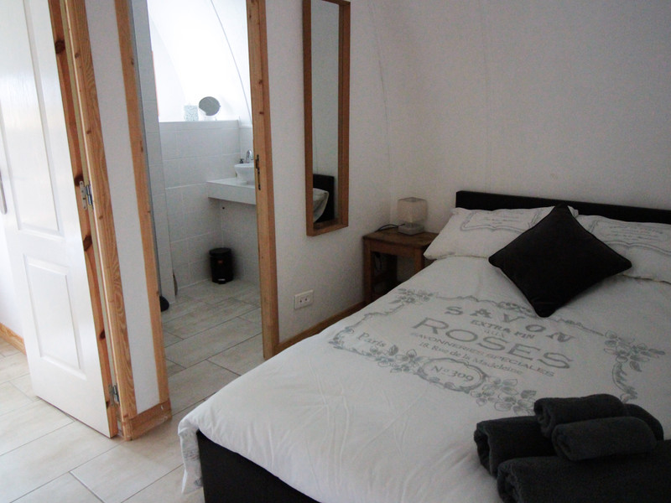
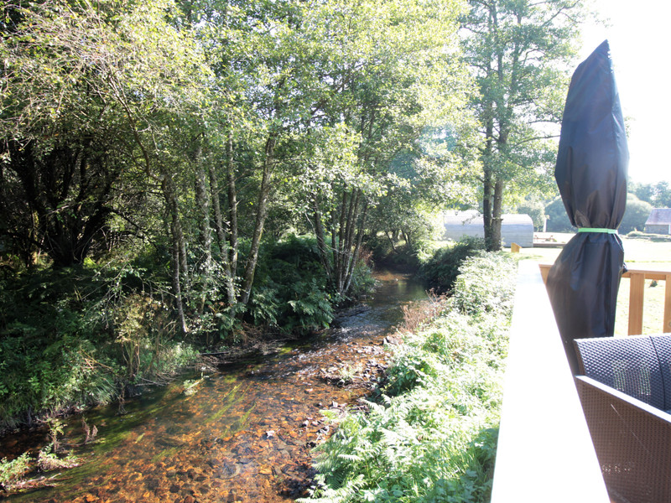
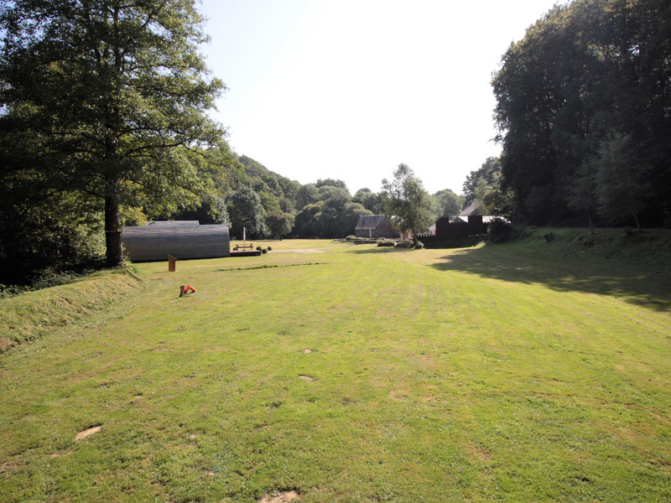























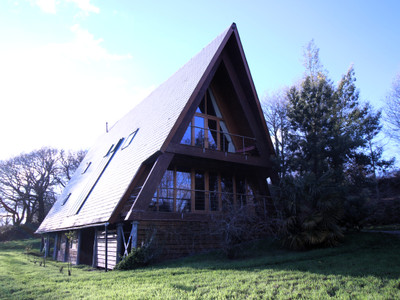
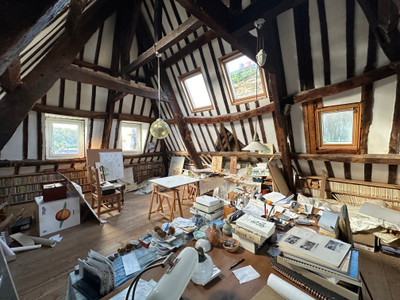
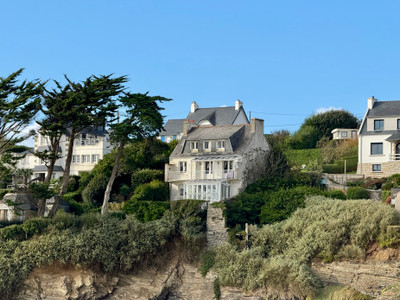
 Ref. : A31621SEB29
|
Ref. : A31621SEB29
| 