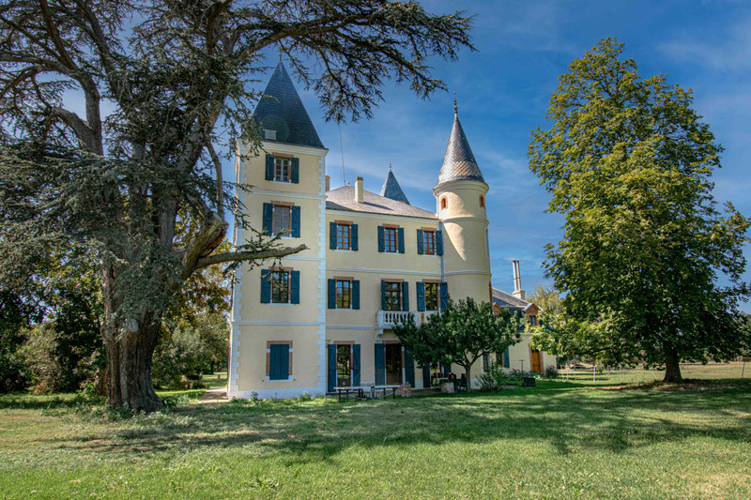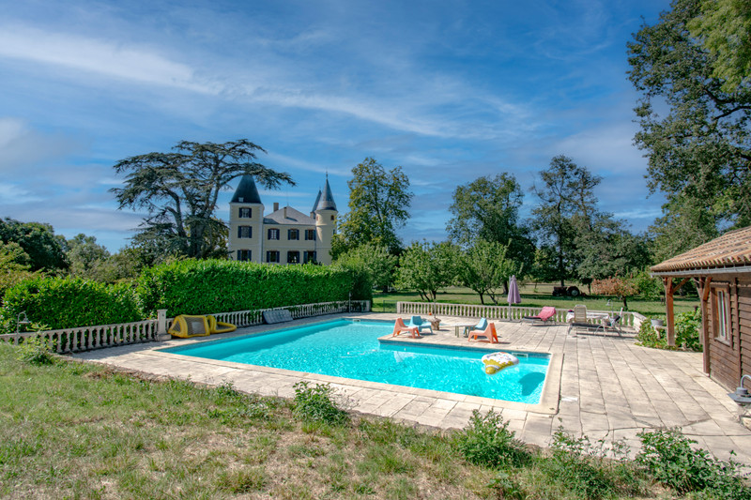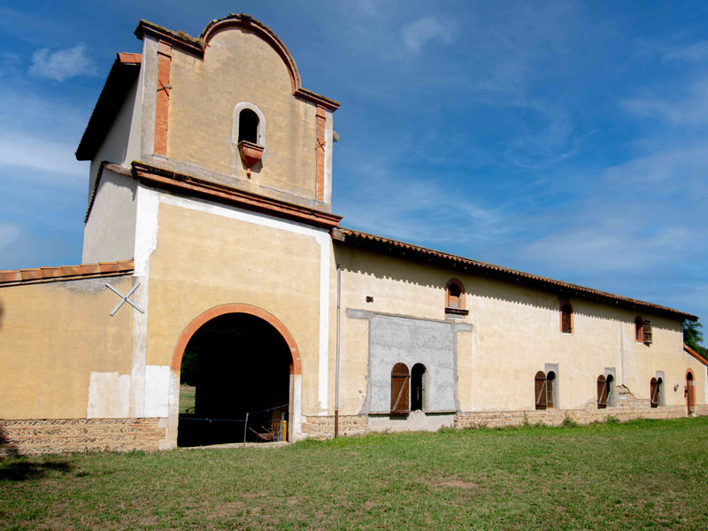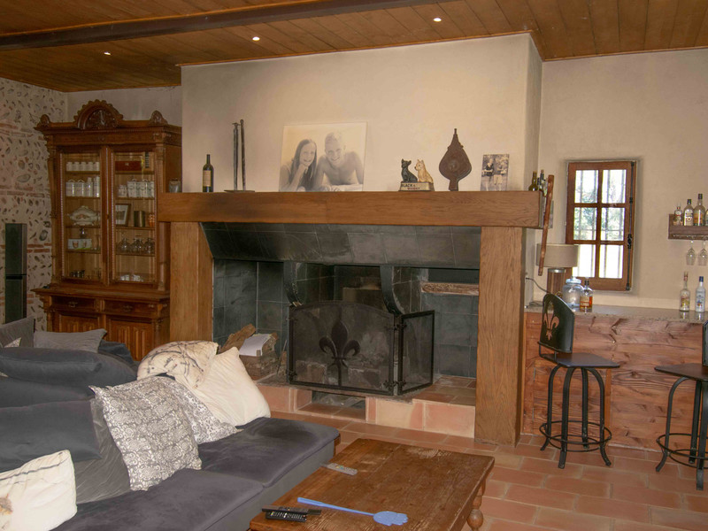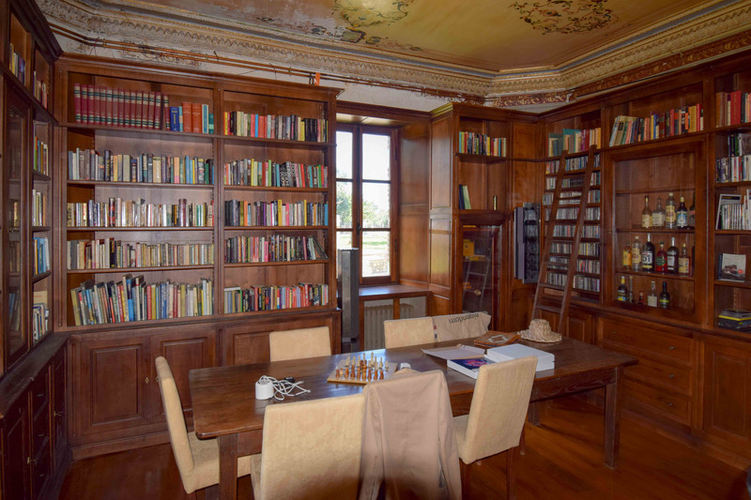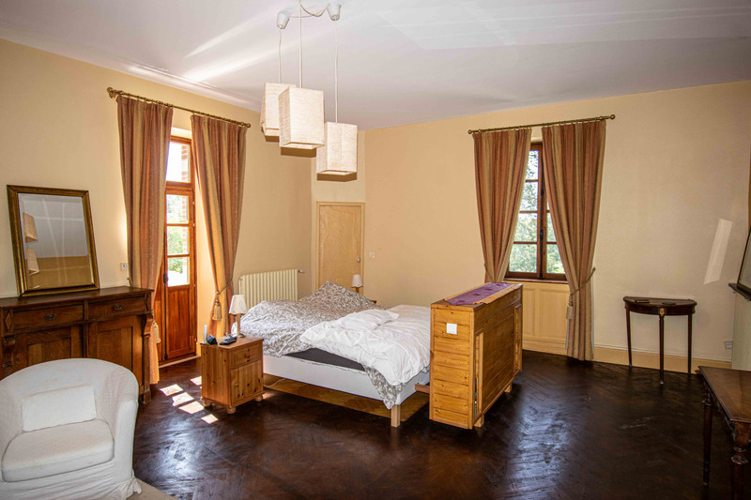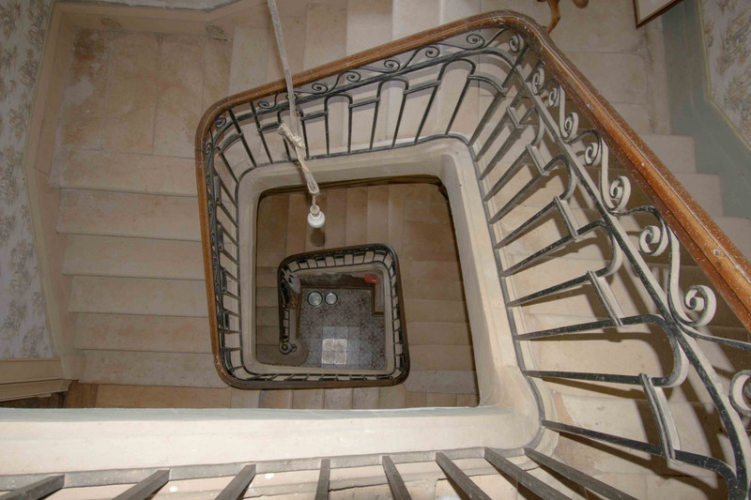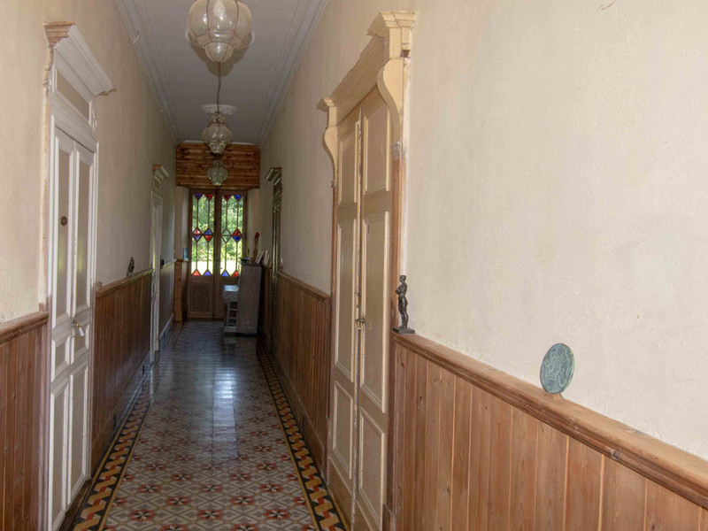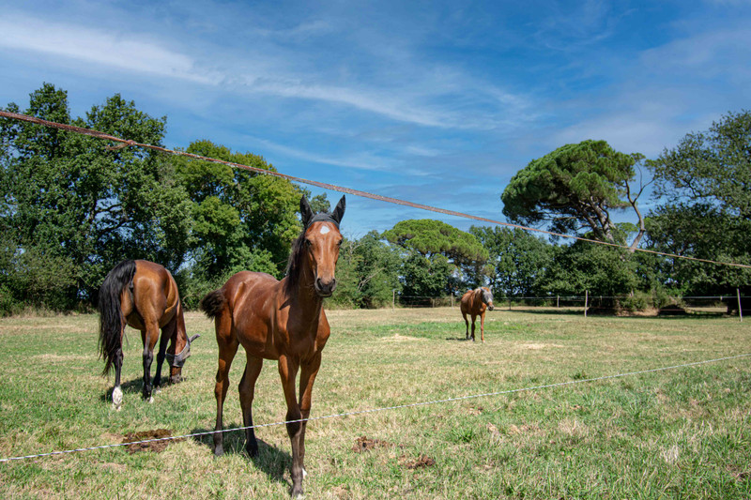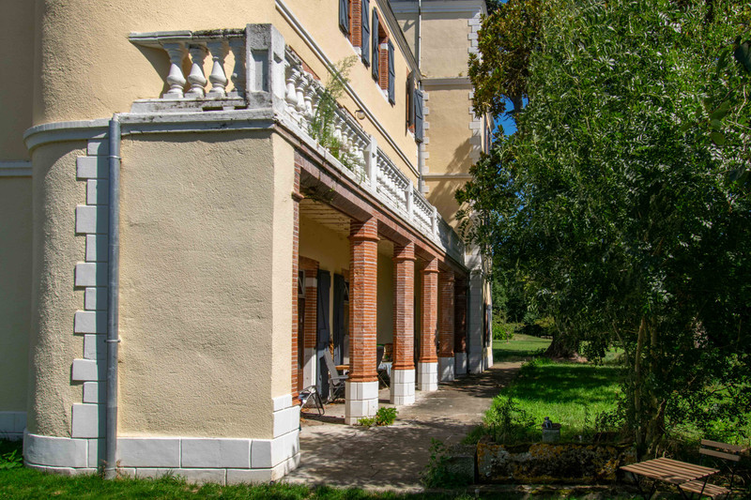16 rooms
- 11 Beds
- 3 Baths
| Floor 436m²
| Ext 34,124m²
€990,000
€925,000
- £807,155**
16 rooms
- 11 Beds
- 3 Baths
| Floor 436m²
| Ext 34,124m²
€990,000
€925,000
- £807,155**
FOR SALE SOUTH OF TOULOUSE Chateau 436 m2 on 3 levels, 3.5 hectares of grounds, swimming pool, outbuildings wi
Live in the SOUTH of TOULOUSE in OCCITANIE in a CHATEAU de suite, it is habitable.
This beautiful 17th century building is set in 3.5 hectares of parkland with
- A magnificent entrance, opposite: the CASTLE. A slate roof and 4 towers.
Hundred-year-old trees in the grounds.
In the long outbuildings before the chateau is a raised building, which corresponds to a PIGEONNIER-TOUR, early 19th century. Its distinctive feature is a front wall with a semi-circular pediment underlined by a brick cornice.
The ceiling of one of the château's lounges is decorated with fine paintings whose motifs are reminiscent of the DIRECTOIRE-style decorative panels in the BEAUHARNAIS and BOURRIENNE hotels in Paris. The composition is thought to be the work of a visiting artist and corresponds to the neo-classical style in vogue in the Toulousain region. Showing a combination of sophisticated scrolls, stylised foliage and miniatures of butterflies or birds, it is arranged around the hunt.
Rare Opportunity: Character Château 40 km South of Toulouse – Partially Renovated, Gîte, Outbuildings & Premium Features
Located in the Occitanie region, Haute-Garonne department, just 40 km south of Toulouse’s Capitole, this charming château set over three levels offers authenticity, spacious interiors, and excellent amenities. Two-thirds of the property have been tastefully renovated.
The Château – Approx. 450 m² of Living Space
Ground Floor:
Cross-through entrance hall with a stone staircase
Renovated corridor with elegant fleur-de-lis tiling
Cozy 50 m² living room with open fireplace
20 m² fitted kitchen (range cooker, built-in cold storage, generous cabinetry)
20 m² dining room with access to the tower
Office or additional bedroom with marble fireplace
Large office/library (37 m²) opening onto a terrace
Guest WC and vaulted wine cellar
First Floor:
Second kitchen
Two large bedrooms with French doors opening to a vast balcony overlooking the park
Dressing room
Stylish shower room with walk-in shower installed in the tower – very unique!
Separate WC
Second Floor (to be completed):
Five spacious bedrooms
WC
Independent Apartment – Approx. 70 m² (Perfect for Gîte or Guests)
This half-level apartment includes:
Two bedrooms
Open-plan kitchen, dining area and lounge
Dressing room
Shower room and WC
Features & Finishes
Original cement tiles, terracotta flooring, and hardwood parquet
All rooms range from 20 to 40 m²
Double-glazed windows throughout the château
Outbuildings & Grounds
Elevated Outbuilding / Former Pigeonnier (Approx. 800 m² Total):
Garage
Fitness room
Workshop
Six horse stalls
48 photovoltaic panels (approx. 82 m²) – energy production system
To the Rear of the Château:
Vegetable garden and orchard – ideal for homemade jams
Brand-new swimming pool with generous dimensions (11x7x12x6 m) and a 2.5 m deep diving area
Pool house with terrace and technical room
Well with water supply all year round
Location & Amenities
International airport: 36 km
Motorway access: 5 km
Schools (nursery to secondary): within 2 to 8 km
University: 32 km | Higher education: 19 km
Grocery, pharmacy, restaurants, and shops: within 3 to 4 km
Medical services (doctor, dentist, vet): nearby
Police station/gendarmerie: 7 km
Full of Charm and Authentic Character
With its timeless elegance, generous volumes, peaceful surroundings, and development potential, this château is ideal as a primary or secondary residence—or for a hospitality project (gîte, B&B, event venue, equestrian retreat…).
Contact me today to schedule a private viewing – by appointment only.
------
Information about risks to which this property is exposed is available on the Géorisques website : https://www.georisques.gouv.fr
[Read the complete description]














