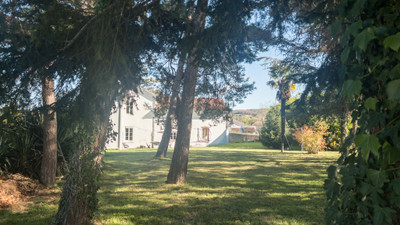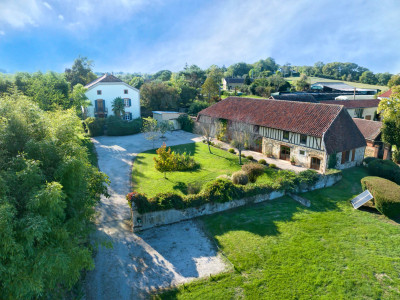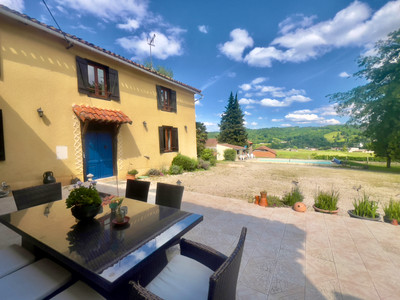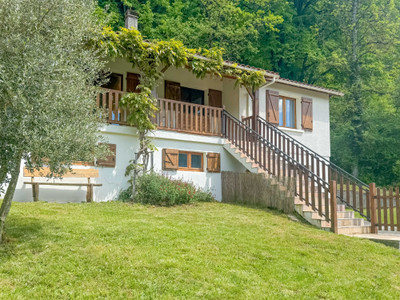9 rooms
- 6 Beds
- 2 Baths
| Floor 263m²
| Ext 1,804m²
€109,000
- £95,146**
9 rooms
- 6 Beds
- 2 Baths
| Floor 263m²
| Ext 1,804m²

Ref. : A31714GT65
|
NEW
|
EXCLUSIVE
CHARACTER VILLAGE HOUSE / OUTBUILDINGS/ GARDEN ON THE RIVER / TO UPDATE / NR TRIE-SUR-BAISE
This lovely old house in the centre of a village is wonderfully private and quiet, not overlooked and has the Baîse river at the bottom of the garden. It's very spacious, with about 263m2 comprising 5/6 bedrooms, 2 bathrooms, 2WCs, a large kitchen, 2/3 reception rooms and an office, a utility room and about 300m2 of outbuildings. The garden is a mass of climbing roses and hydrangeas, along with fruit trees (apples, pears, cherries, figs, peaches, persimmon). There is oil fired central heating, a wood burner in the stone inglenook fireplace in the salon, beautiful wood floors in all the bedrooms upstairs, a downstairs bedroom and shower room, a utility room and a terrace overlooking the garden off the kitchen. While perfectly habitable, it could do with a fair amount of updating - hence the price. This is a lot of lovely house for the money in a very pretty village, 8 minutes from Trie-sur-Baise with all its services and shops.
The original front double door from the cobblestone courtyard takes you into a wide front hall with the original oak staircase. On the left are pretty, double half-glazed period doors into the spacious, double aspect sitting room with a stone inglenook fireplace and a log burner. From here, there is a door through to a smaller room, perfect for an office/study. Then onto a large room with stone walls and a cupboard with the hot water tank.
To the right off the central entrance hall are an anteroom to the massive kitchen which has french doors out to the terrace, a utility room, a large bedroom with ensuite shower and a WC.
Up the oak staircase you find 4 very large bedrooms and a smaller 5th bedroom/office, all with original wood floors, a bathroom also with a wood floor which has a claw foot bath (needs refinishing) and vintage basin/taps, a separate small shower room and a separate WC.
There is a staircase to the attic which has full floor insulation.
OUTSIDE
Across the courtyard is an ensemble of barns/outbuildings totalling about 300m2. These comprise, 2 storage rooms right opposite the house, a large barn which serves as a garage, off of which is an area that was at one time a stable with a hayloft above and a large storeroom. On the other side of the storeroom is a large workshop downstairs and a huge space upstairs probably also used as a hay/feed loft in the past. Off the workshop is an open covered area which is used for storing wood, which at one point housed the tractor.
The garden wraps around the house, largely laid the grass with a fully fenced area off the house. Here you also find the outbuilding containing the oil tank, the boilers and a further wood store. There is direct access to the house from here.
The French doors from the kitchen lead to a raised terrace overlooking the garden at the bottom of which is the Baïse river.
Don't miss out - contact me for a visit!
TECH SPECS:
The windows have double glazing
Heating: oil fired central heating via radiators
There is a secondary back up wood fired boiler
Wood burner in the salon
One party wall with the neighbour.
Main drainage
ADSL Internet - but Fibre Optic is in the street and ready to be connected.
ROOM MEASUREMENTS
Kitchen - 29m2
Salon/Sitting Room - 27,50m2
Office/Study - 11,50m2
Reception Room: 22m2
Ground Floor Bedroom - 18,58m2
Ensuite Shower Room - 4m2
1st FLOOR
Bedroom 1 - 17,80m2
Bedroom 2 - 10m2
Bedroom 3 - 28,33m2
Bedroom 4 - 27,56m2
Bedroom 5 - 19,32m2
Bathroom - 8,8m2
THE REGION
The local region is rich in cultural and sporting activities, ranging from skiing, hiking and kayaking to film, music and art festivals including the famous Jazz in Marciac festival.
LOCAL TOWNS/CITIES/TRANSPORT
Airports: Tarbes/Lourdes 40km / Pau 85km, / Toulouse 90km
Nearby Train Stations: Tarbes 35km, Lannemezan 22km, Toulouse 95km
Nearby Towns: Lannemezan 20km, Tarbes 35km, Marciac (Jazz in Marciac) 40km, Mirande 35km Auch 55km, Toulouse 90Km
The Coast: Atlantic beaches, (2 hours) Biarritz / Bayonne 220km; Mediterranean Beaches,(3 hours) Perpignan 270km, Narbonne 270km, Béziers 295km
Pyrenean Ski Resorts and Spa Towns: (1-1.5 hours) Bagneres de Bigorre 35km, Cauterets 80km Argeles-Gazost 65km Luz-St Sauveur 80km, Bareges/Grand Tourmalet 40km, Loudenvielle 55km
Spain: Bossost 75km, Pamplona: 250kms San Sebastian 270kms, Bilbao 390km Barcelone 400km
Andorra: 250km
------
Information about risks to which this property is exposed is available on the Géorisques website : https://www.georisques.gouv.fr
[Read the complete description]














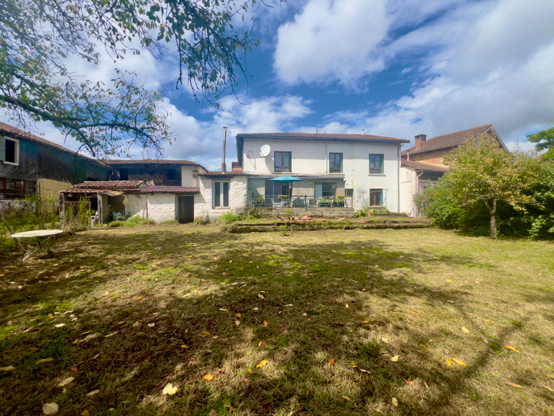
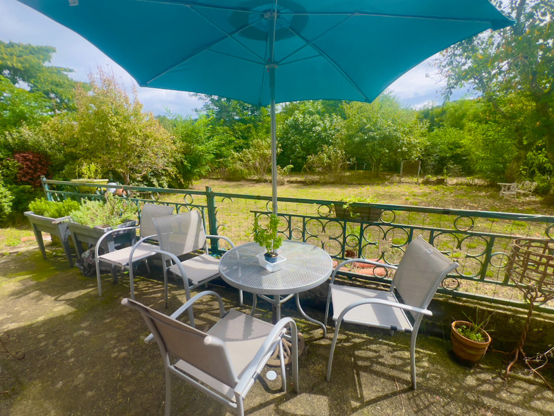
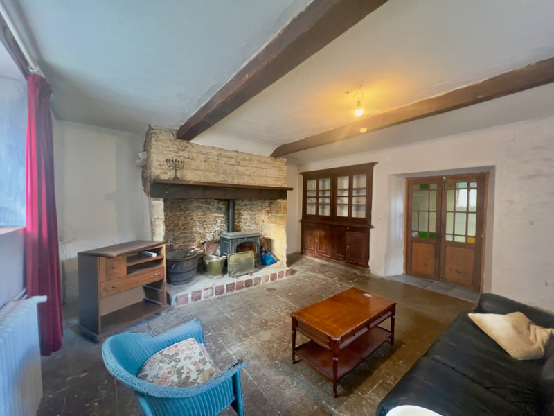
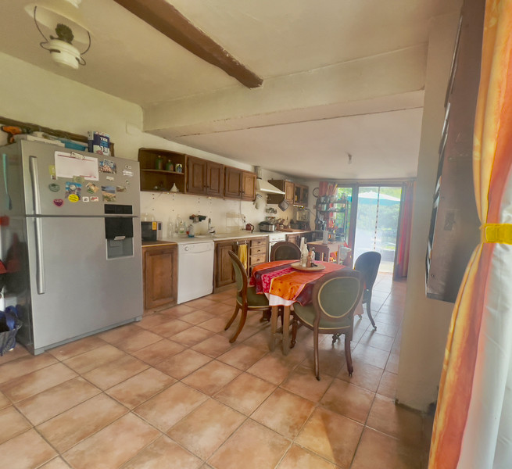
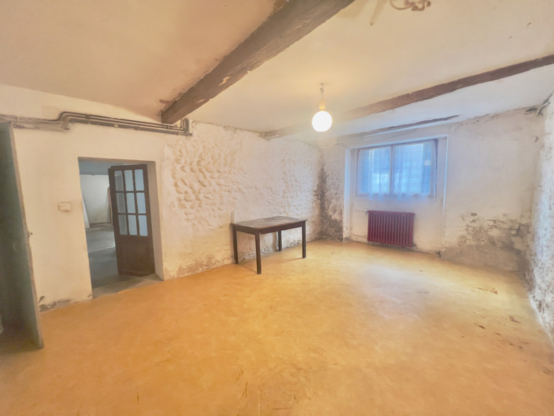
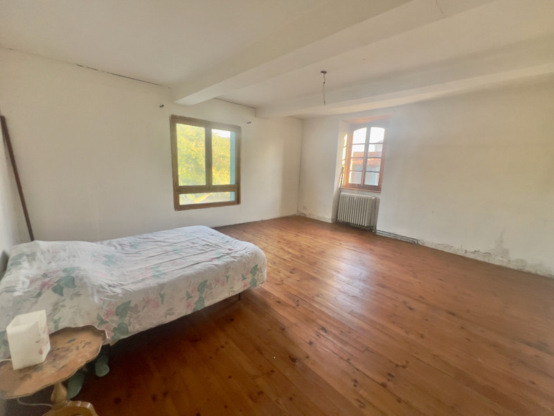
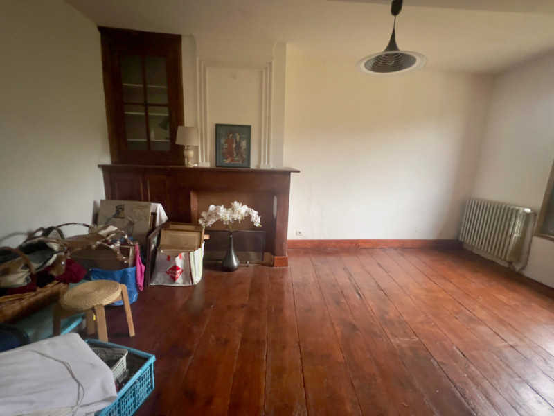
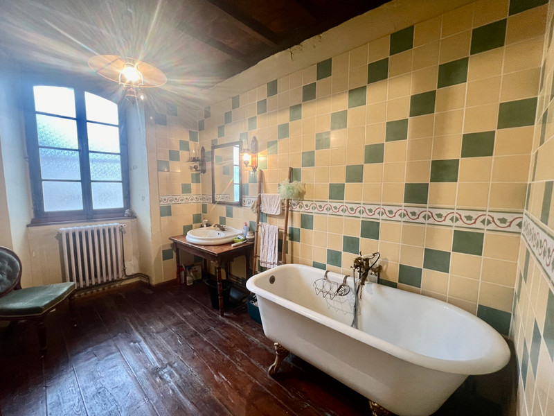
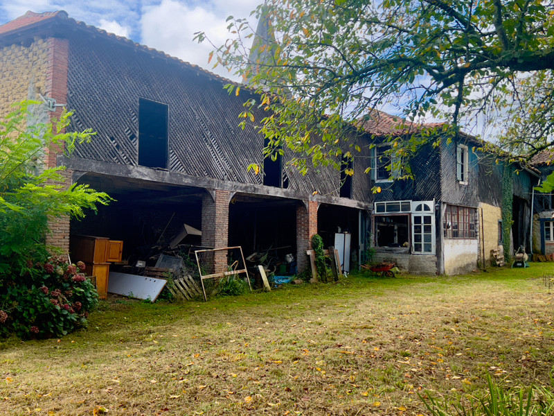
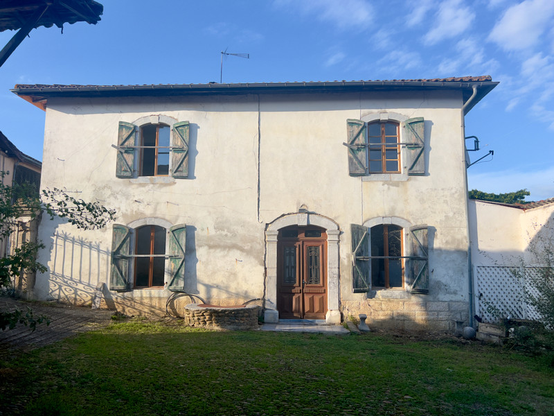
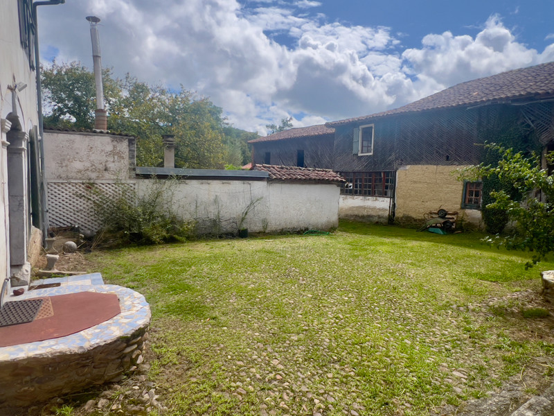
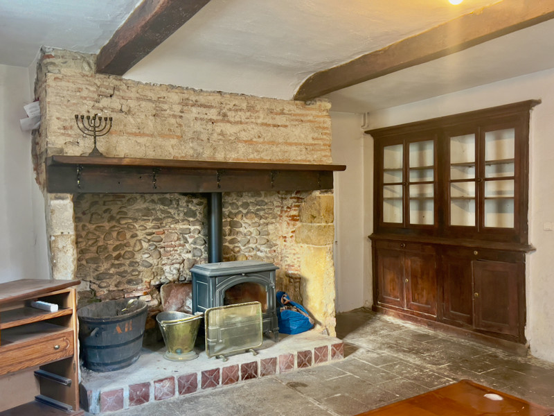
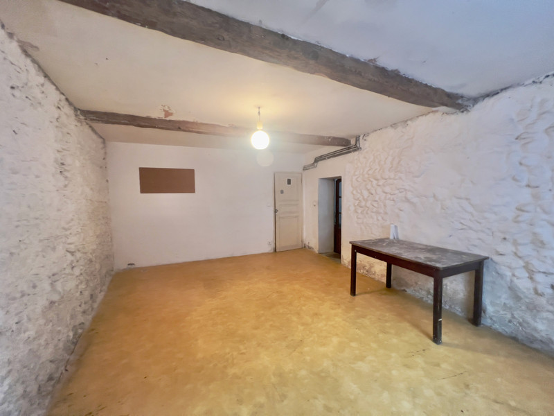
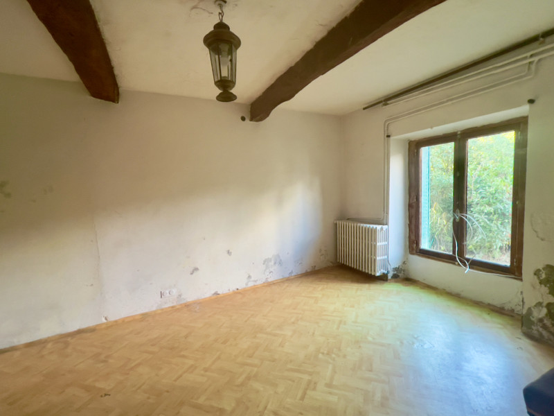
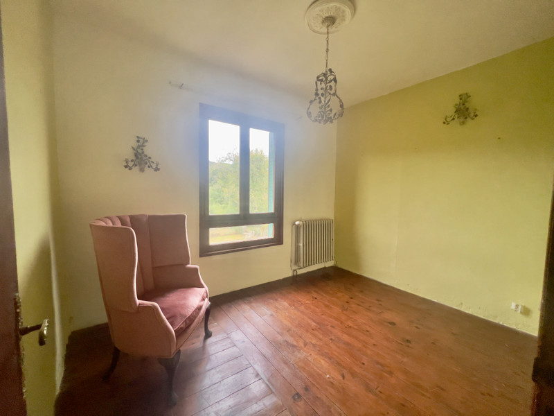















 Ref. : A31714GT65
|
Ref. : A31714GT65
| 
















