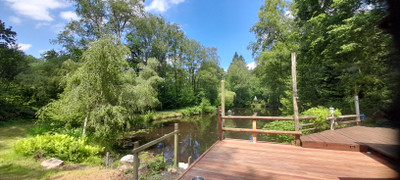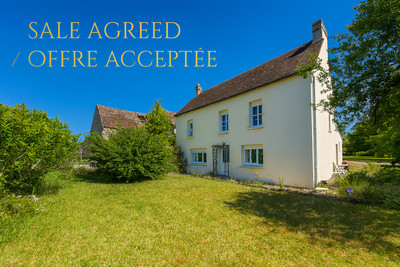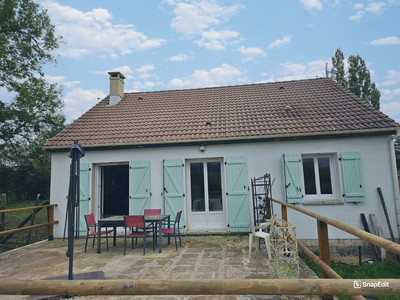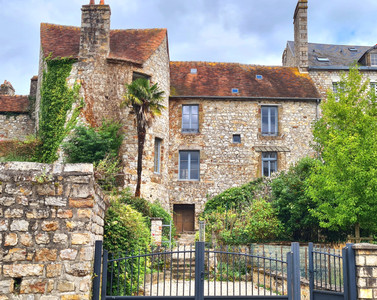5 rooms
- 4 Beds
- 3 Baths
| Floor 136m²
| Ext. 2,006m²
5 rooms
- 4 Beds
- 3 Baths
| Floor 136m²
| Ext 2,006m²

Ref. : A31697LOK61
|
EXCLUSIVE
UNDER OFFER, village property, light, spacious, full of character and original features, large private garden.
Feature wrought iron gates give access to the front of the house, where you enter directly into the
Large dual aspect sitting, dining, reception room, 40m2, with door to the rear garden. Feature fireplace with wood burning stove, exposed beams, original tiled floor and open staircase.
Fitted dining kitchen 15.5m2 door to
Inner hall giving access to
Large pantry/larder, bathroom with bath and basin, seperate wc and door to utility/boiler room with access to the garden.
The staircase from the main reception room leads to a landing and three good size bedrooms, 19.5m2, 11m2 and 9m2, the smaller of which has a small balcony overlooking the rear garden.
Bathroom with shower, basin and wc.
A further staircase leads to the large overall second floor, currently used as an occasional bedroom, sitting room and office space and benefits from a shower room and wc. The flexibility of this space would suit a variety of uses, a teenage bedsit, visitor accommodation or an artist studio.
Outside, there is a parking space, terrace and garden area to the front of the property, whilst to the rear, there is a lovely covered terrace adjoining the house overlooking the large private garden with lawns, flower beds and fruit trees.
------
Information about risks to which this property is exposed is available on the Géorisques website : https://www.georisques.gouv.fr
 Ref. : A31697LOK61
| EXCLUSIVE
Ref. : A31697LOK61
| EXCLUSIVE
Your request has been sent
A problem has occurred. Please try again.














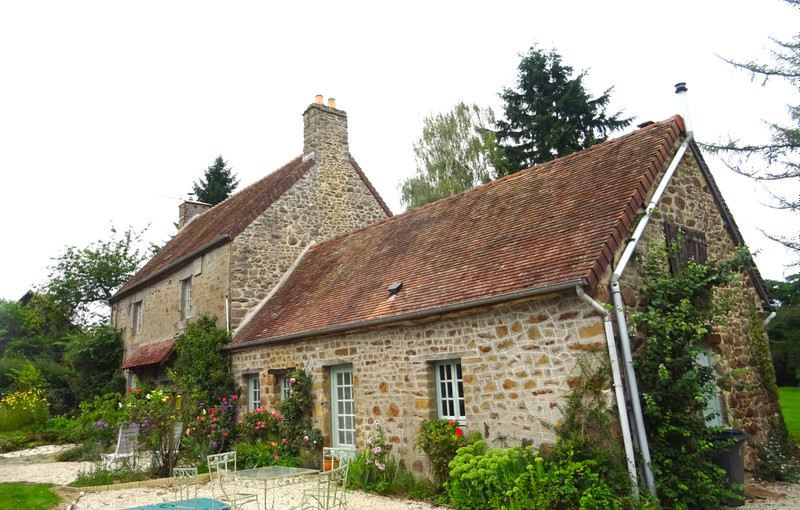
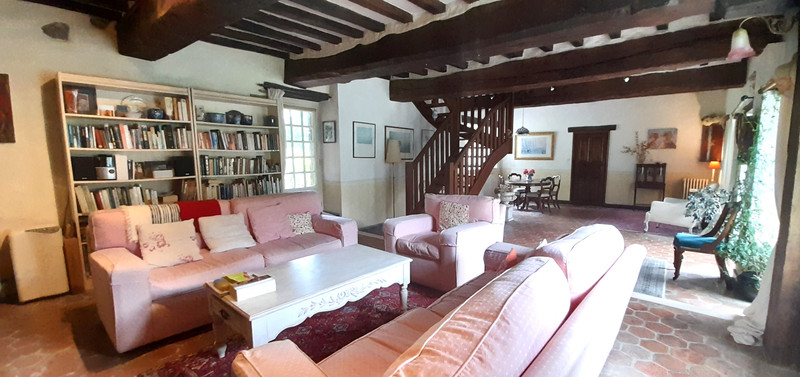
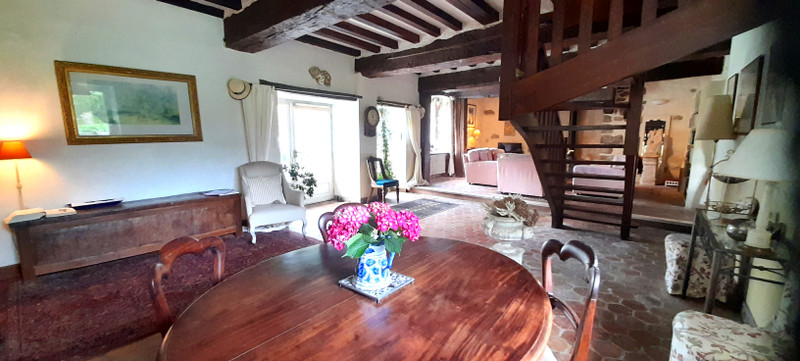
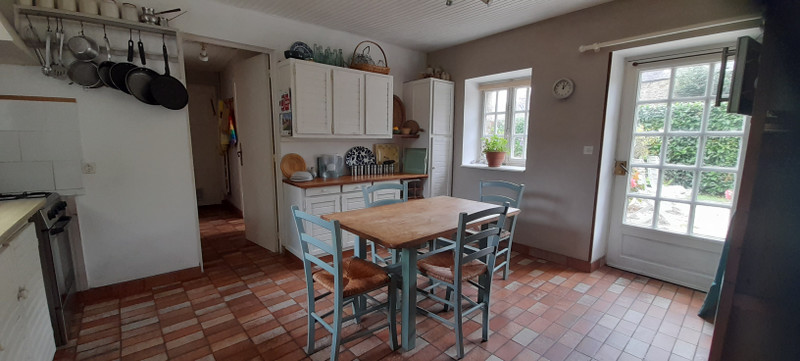
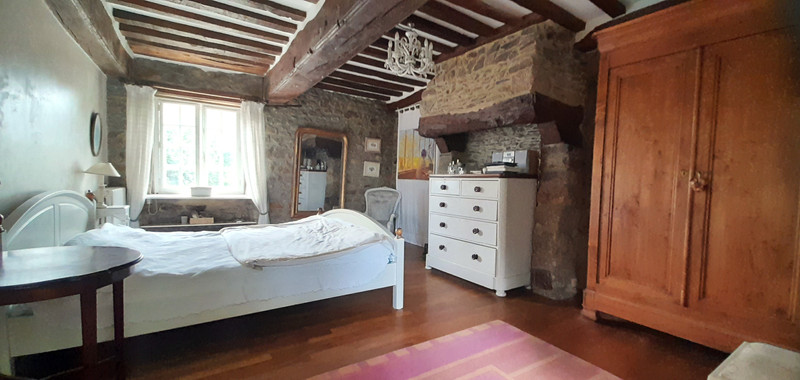
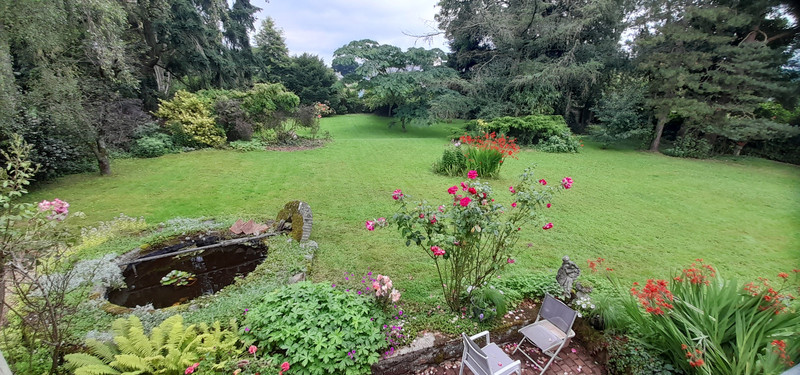
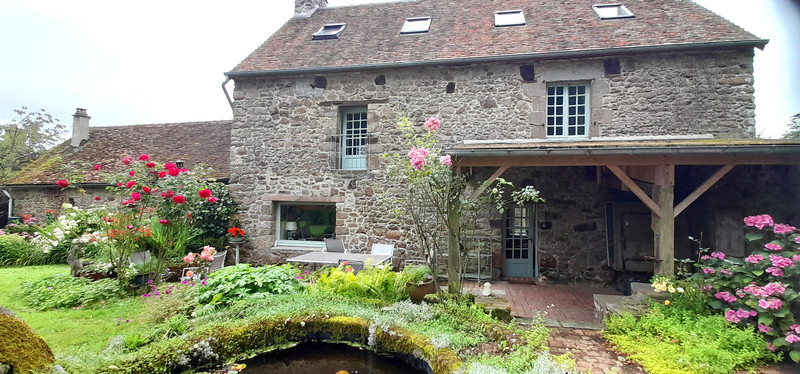
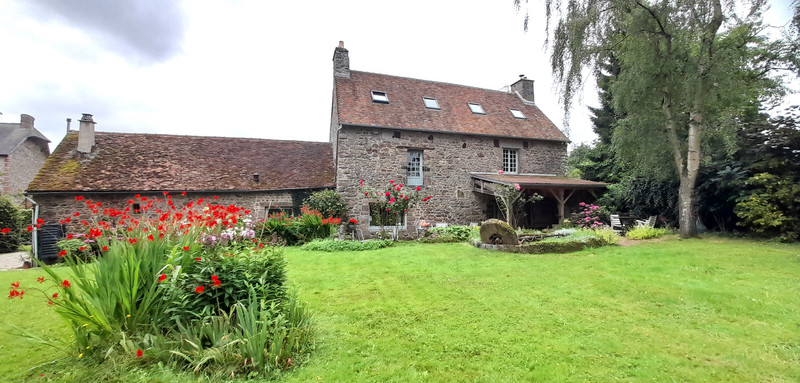
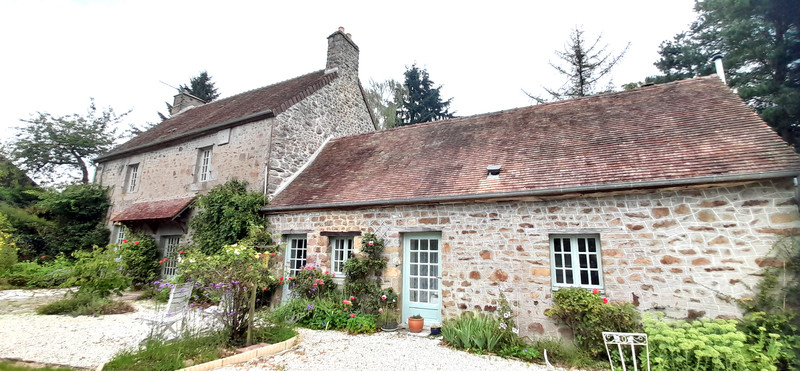
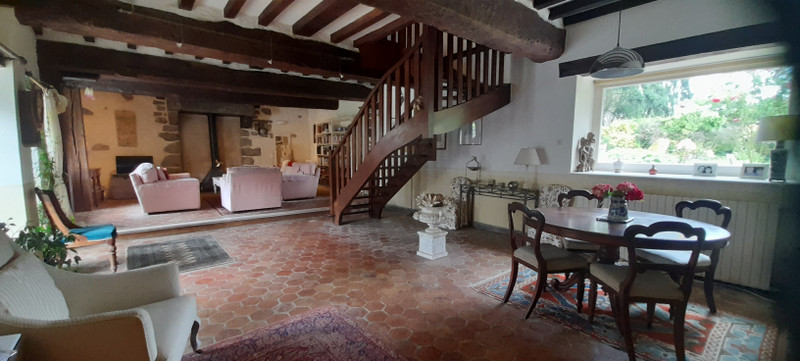










 Ref. : A31697LOK61
|
Ref. : A31697LOK61
| 












