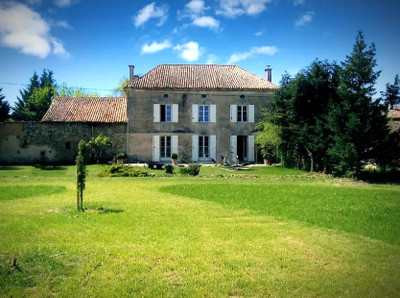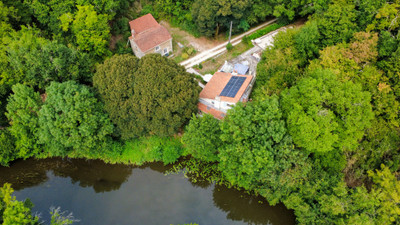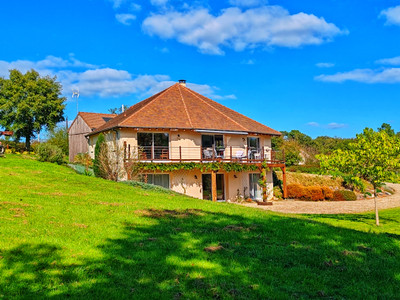8 rooms
- 6 Beds
- 3 Baths
| Floor 220m²
| Ext 13,206m²
€339,200
(HAI) - £295,986**
8 rooms
- 6 Beds
- 3 Baths
| Floor 220m²
| Ext 13,206m²
€339,200
(HAI) - £295,986**
Lovely equestrian property with income potential: 5 stables, two houses plus over 3 acres of land
This property will offer space and flexibility beyond expectations for those looking for a permanent home with equestrian facilities – or to run a related business. It offers the additional benefit of independent guest quarters to host family and friends or to rent out as a gite. It would even be a great property to run a specialised B&B!
This compound originally dates from the 1800s and comprises a main house – built in 1922 – a smaller detached house, a large barn with stables, a workshop, a spacious shed and other outbuildings. The property sits on 1.3 hectares of land on the edge of a small, quiet hamlet outside Fleix, surrounded by beautiful countryside, with expansive views of fields and rolling hills, but within easy reach of the market town of Chauvigny and the city of Poitiers.
The traditional main house is surrounded by a well-maintained garden and has terraces in front and back, perfect for relaxing outdoors year-round. The second, smaller house is a post-war construction with a recent extension. It’s a few metres away from the main house but separated by shrubs, giving it its own private garden. It’s a well-proportioned house where the space has been optimised, making it ideal for fully independent visitor accommodation or as a gite for paying guests.
The large barn with stables includes a riding equipment storage room, a reception counter, paddocks and tool storage. In addition to the workshop and the shed, outbuildings include a covered garage for two cars and a vacant stone building which could be developed into additional accommodation, a games room or an additional workshop/studio/office area.
Upon entering the compound through the traditional double gates, the main house is to the right, the smaller house right ahead and the barn to the left. The additional outbuildings are clustered further to the left of the smaller house and bordering an open field with wide views. The main house can be accessed from a back or a front door, both of which lead into the large kitchen. The modern, fitted kitchen is fully equipped and currently used as an informal dining area.
From the kitchen, there’s a wide opening onto a spacious lounge featuring a wood pellet stove, original wood beams and large traditional windows to the front and back of the house, ensuring natural light throughout the day. Currently, the alcove under the stairs is used as an office/workspace and there’s also plenty of room to set up a formal dining area, making it a versatile room that could become a great entertaining space or a spacious family hub. On the opposite side of the kitchen, there’s a hallway leading to a toilet and a games room which doubles as a guest room with an ensuite shower room.
Upstairs, there are three large bedrooms with built-in wardrobes, laminate flooring, hot water radiators and feature windows. There’s a toilet and also a family bathroom with a Juliet balcony, where you can enjoy a relaxing bath with a view. The spacious distribution hallway features original wood flooring and a hatch door to the loft area.
The second house is deceptively spacious and bright. The comfortable lounge/dining area features a wood burning stove and French doors leading to the garden. The kitchen is a good size, modern space with a basic set-up but could be easily turned into a practical family kitchen. There are two well-proportioned bedrooms downstairs, and a smaller bedroom in the loft area. Downstairs, there’s also a modern shower room and a separate toilet. All rooms have radiators supplied by a hot water boiler.
The land wraps around the property offering plenty of grazing land plus an orchard with fruit trees.
Fleix is a quiet village in the Poitevine countryside just a 12-minute drive from Chauvigny, a bustling town with a rich medieval history on the river Vienne. Chauvigny boasts several supermarkets and a full array of shopping options in every category, as well as schools, banks, chemists, bakeries, a theatre and a good assortment of restaurants and bars. The town is crowned by a stunning, although ruined, medieval castle and its medieval city hosts a yearly medieval festival. Chauvigny’s weekly Saturday market is one of the largest in the region and was voted the most beautiful market in the Vienne for 2023 and 2024.
Poitiers is only a 45-minute drive, offering flights to the UK and Spain from Biard Airport and fast train connections to Charles de Gaulle Airport and Paris. In addition, Poitiers boasts an extensive variety of shops, restaurants, bars, theme parks and leisure activities for all ages.
------
Information about risks to which this property is exposed is available on the Géorisques website : https://www.georisques.gouv.fr
[Read the complete description]














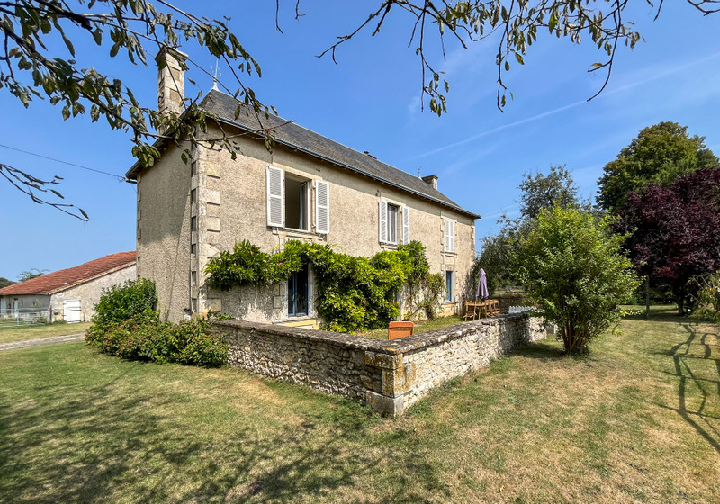
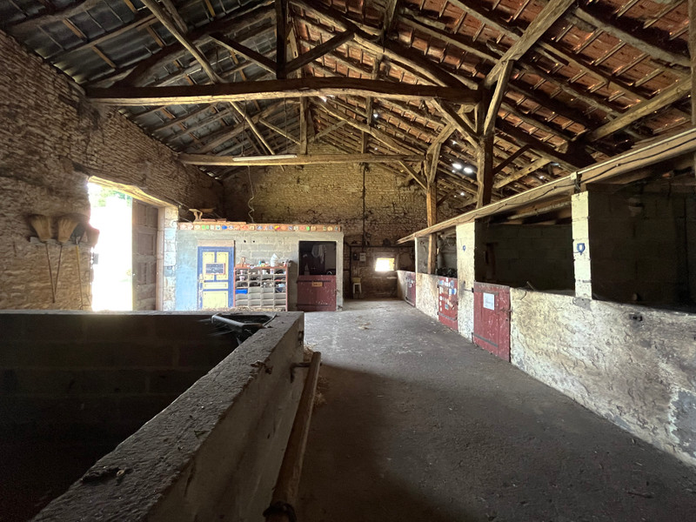
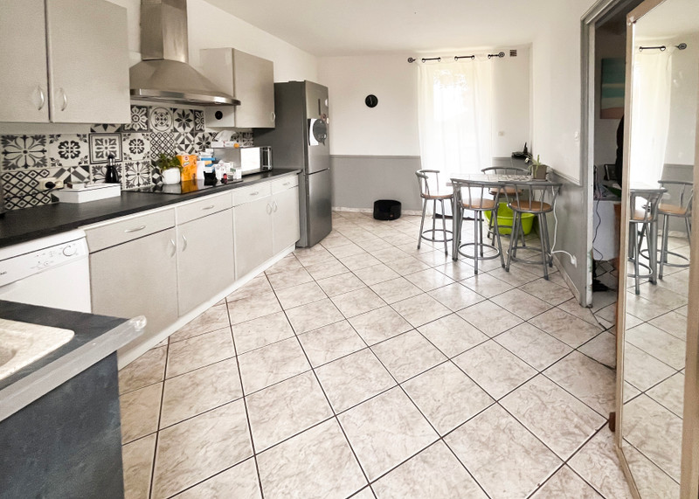
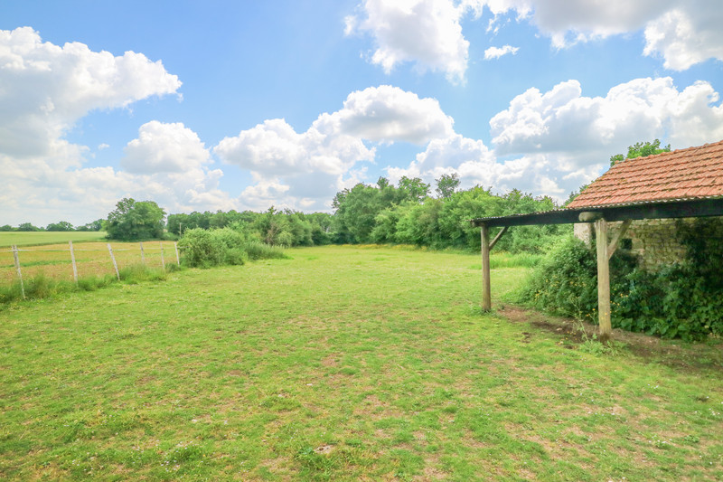
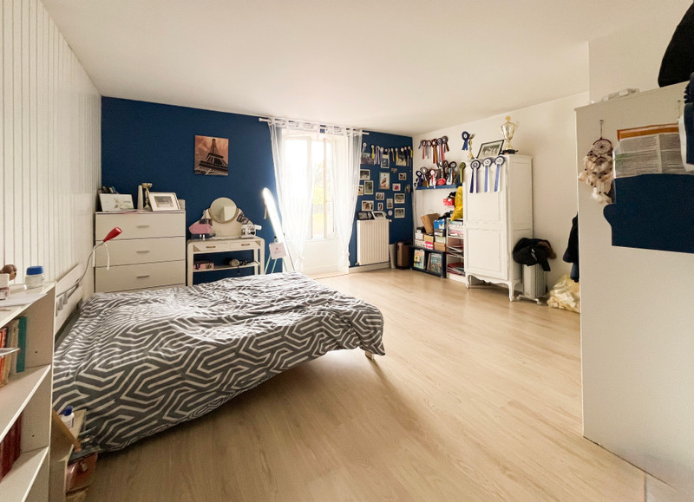
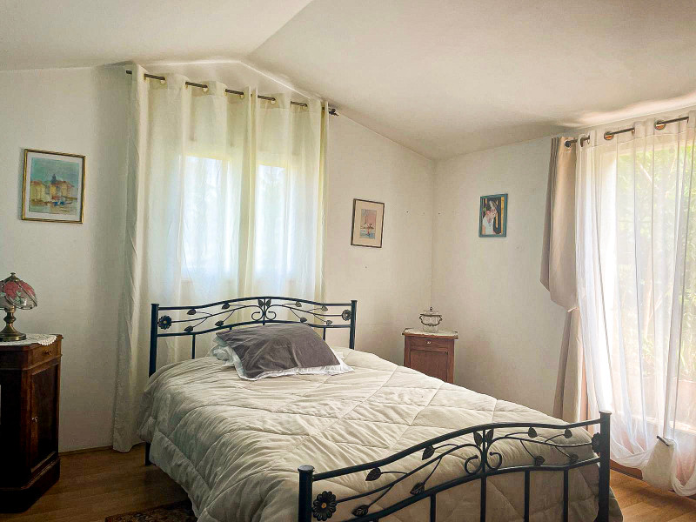
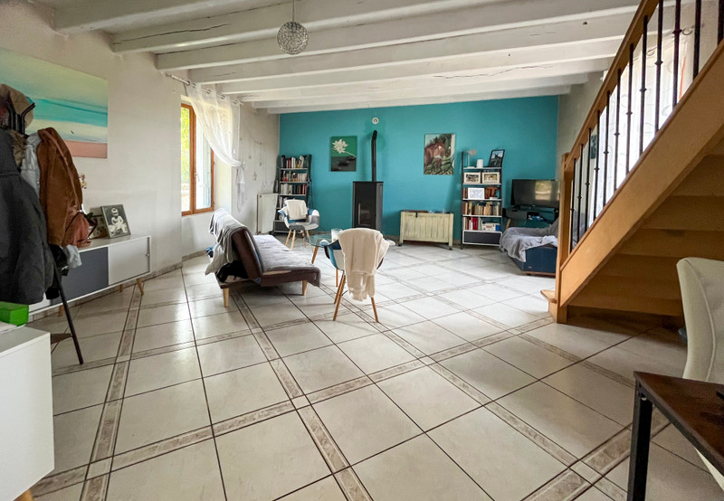
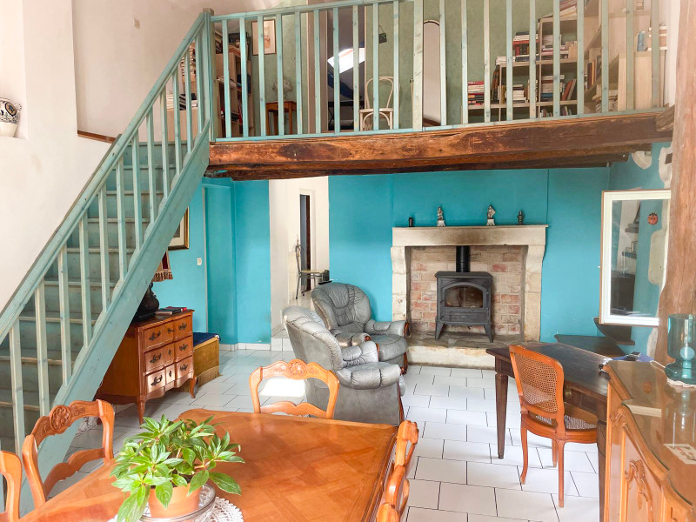
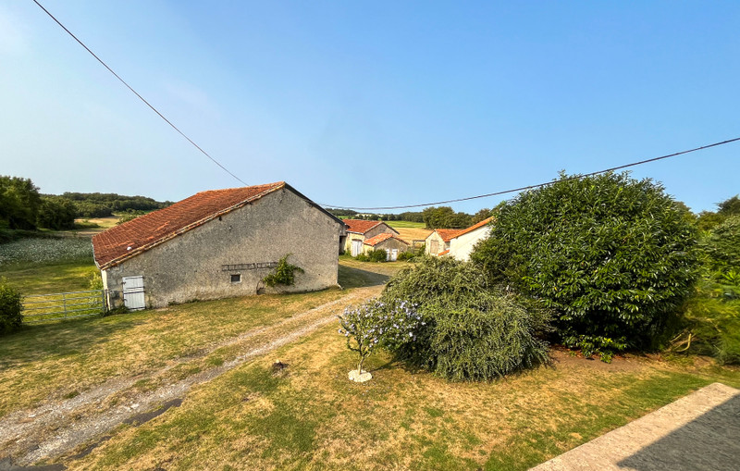
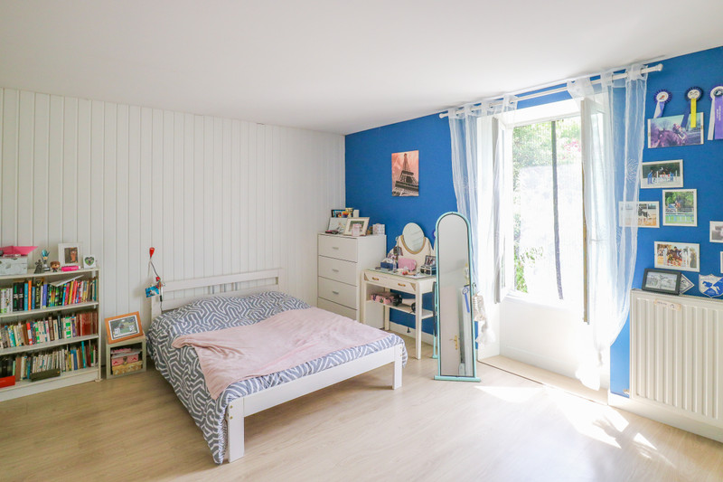























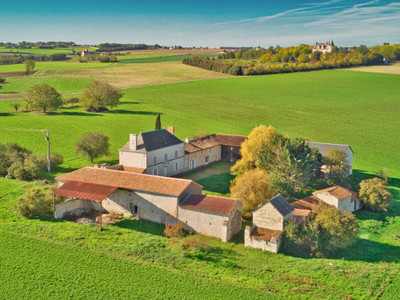
 Ref. : A40790SGA86
|
Ref. : A40790SGA86
| 