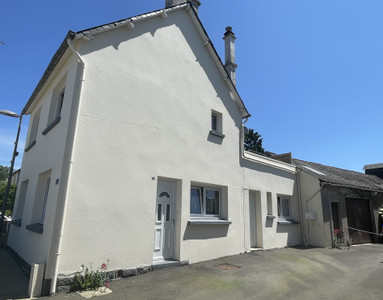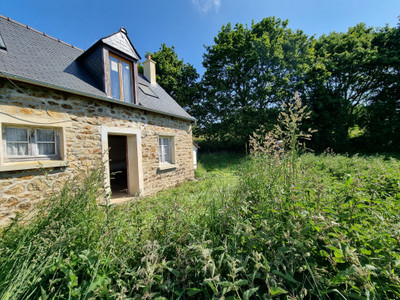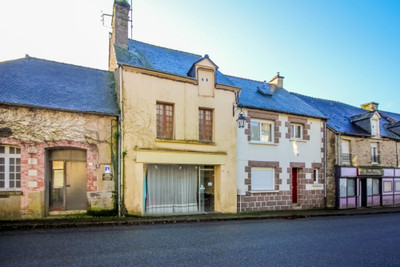8 rooms
- 6 Beds
- 4 Baths
| Floor 211m²
| Ext. 7,280m²
8 rooms
- 6 Beds
- 4 Baths
| Floor 211m²
| Ext 7,280m²
Two houses in peaceful location - Ideal for gîte or large family home - 1.7 acres of land - renovation project
Situated at the end of a small track in the peaceful countryside of Laurenan, this property is a 10-minute drive from two small towns with all amenities. Comprising two 3-bedroom houses, the property could be used as a main house with a gîte or could be converted into a large family home. Some renovation and decoration work is required, but the shell is in good condition.
The ground floor of the first house has a good-sized open-plan kitchen and a spacious living/dining room with a large fireplace fitted with a wood-burning stove. There is easy access to the garden, ideal for outdoor dining. A small utility room with water-heater is located behind the kitchen, as is a shower room with toilet and washbasin.
Upstairs, a landing leads to three bedrooms, two of which are south-facing with views over the garden, and a spacious bathroom with toilet and washbasin.
The first house needs some updating but could be ready for immediate occupation. The windows are single-glazed and there is no central heating.
The second house is accessed via a separate front door. The ground floor comprises an entrance hall leading to a spacious lounge and open-plan kitchen, with a large stone fireplace fitted with a wood-burning stove. A small metal-framed conservatory provides access to the garden. From the kitchen, a corridor connects with the entrance hall, leading to a small bathroom, separate toilet and a staircase with a large storage cupboard.
Upstairs, there is a landing with a first bedroom overlooking the garden, a corridor leading to a long bathroom with toilet, a second bedroom with a window overlooking the garden and a larger bedroom with skylight window.
The second house needs work, mainly on the ground floor, with the kitchen and bathroom in need of attention. Some of the windows are double-glazed and there is oil-fired central heating.
Outside, there are several outbuildings, including a large garage adjoining a workshop, a shed and a conservatory used as a greenhouse. A large garden shed used as a storage area is in the garden opposite the first house.
-------------------------------------------------------------------
Summary and surface area of the rooms:
First house :
Kitchen (15.21 m²), dining room/lounge (30.85 m²), landing (7.53 m²), first bedroom (14.80 m²), second bedroom (12.33 m²), bathroom (8.02 m²), third bedroom (10.41 m²).
Second house :
A kitchen (23.80 m²), a living room (24.91 m²), a veranda (6.89 m²), a corridor (3.23 m²), a bathroom (2.66 m²), a separate toilet (1.61 m²), a first bedroom (9.88 m²), a corridor (6.93 m²), a second bedroom (9.61 m²), a bathroom (5.54 m²), a third bedroom (11.78 m2)/
Outside:
A garage (19.98 m²), a workshop (17.72 m²), a workbench (16.72 m²), a small veranda and a garden shed ( 18 m²).
------
Information about risks to which this property is exposed is available on the Géorisques website : https://www.georisques.gouv.fr














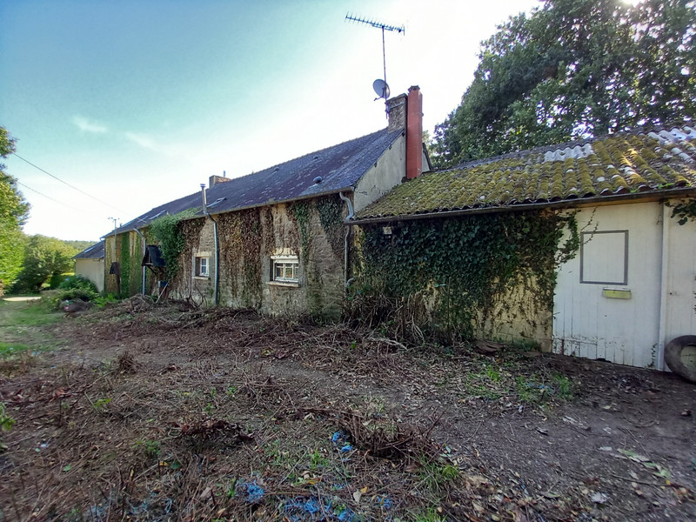
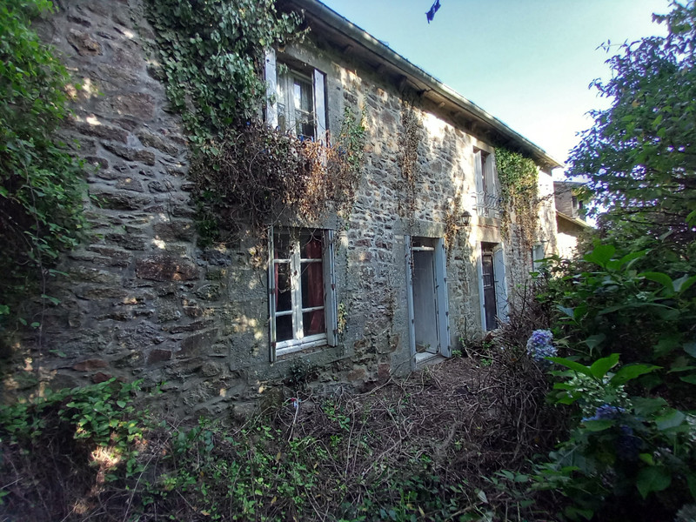
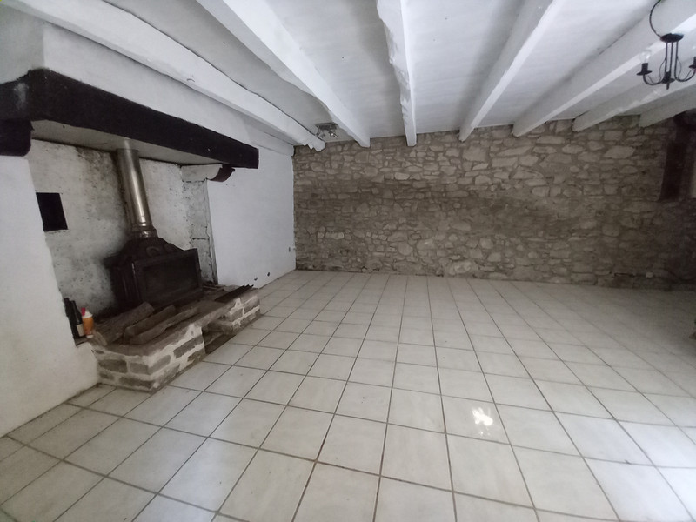
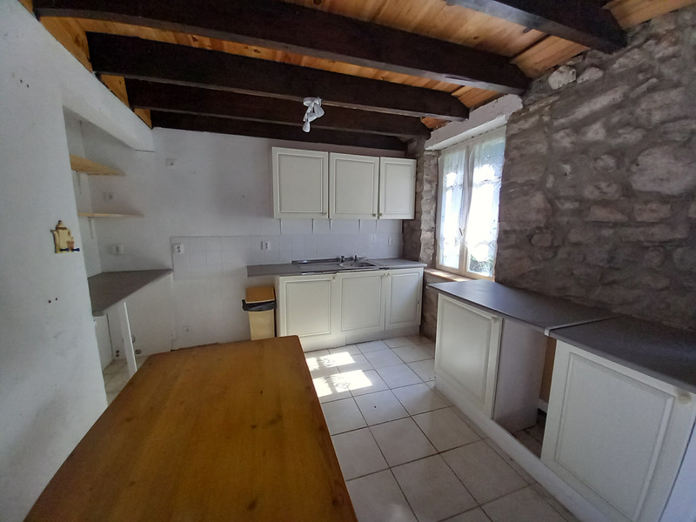
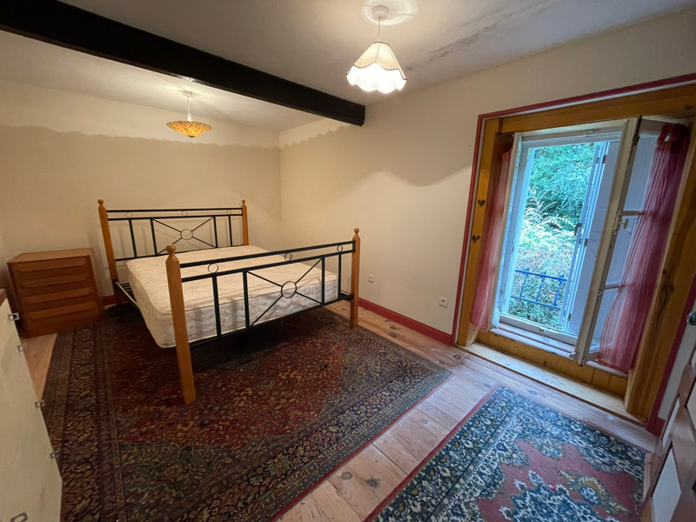
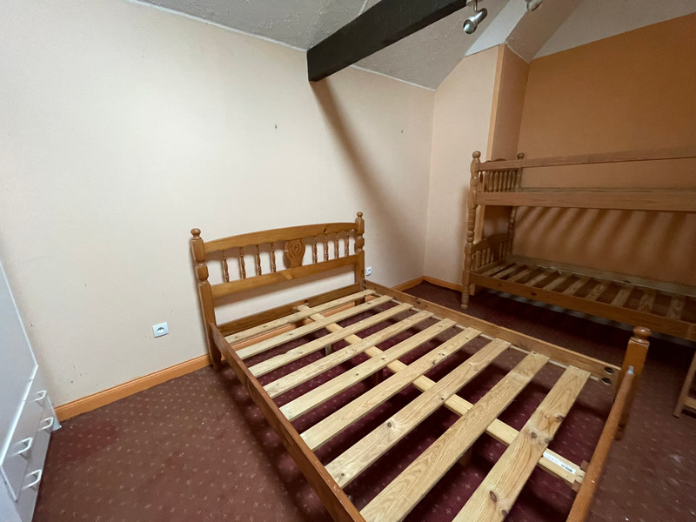
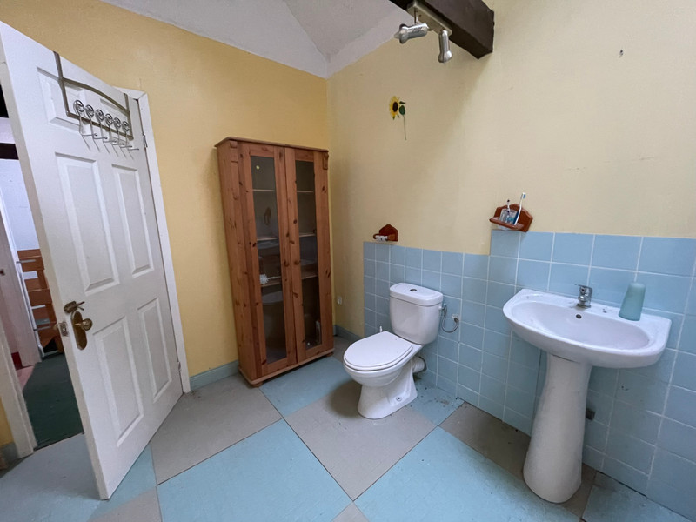
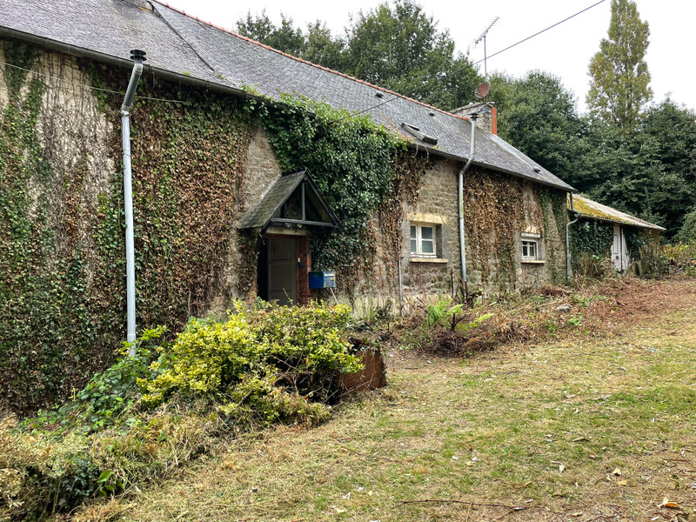
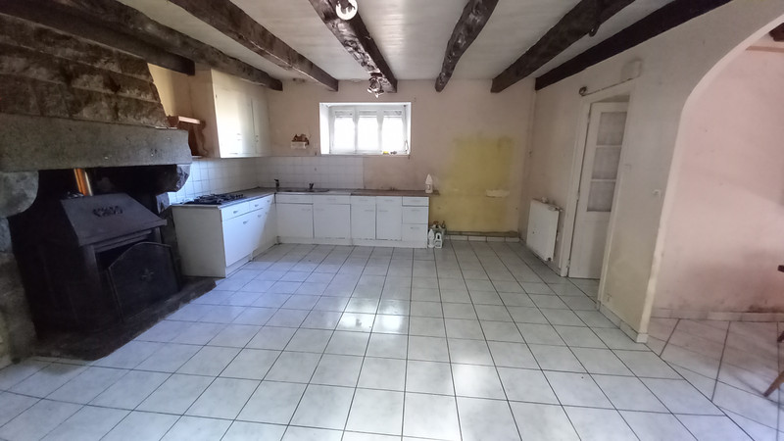
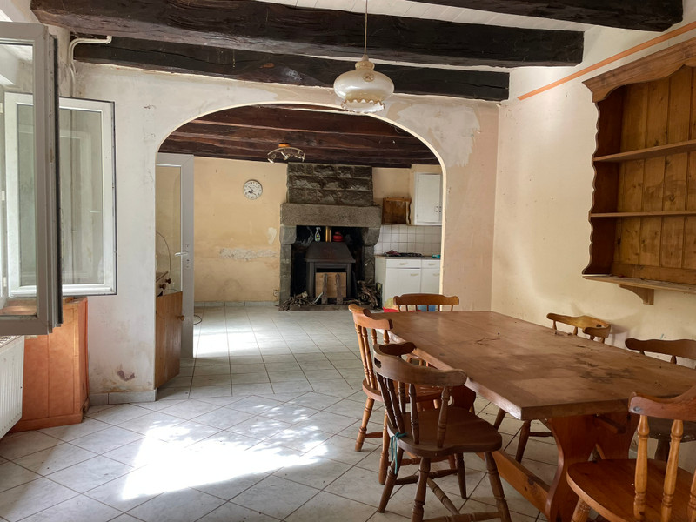























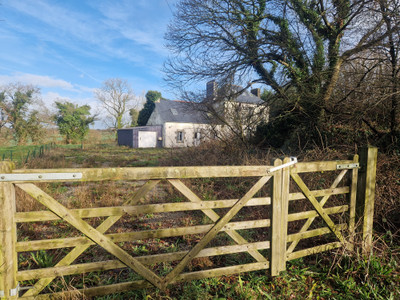
 Ref. : A26151JRD22
|
Ref. : A26151JRD22
| 