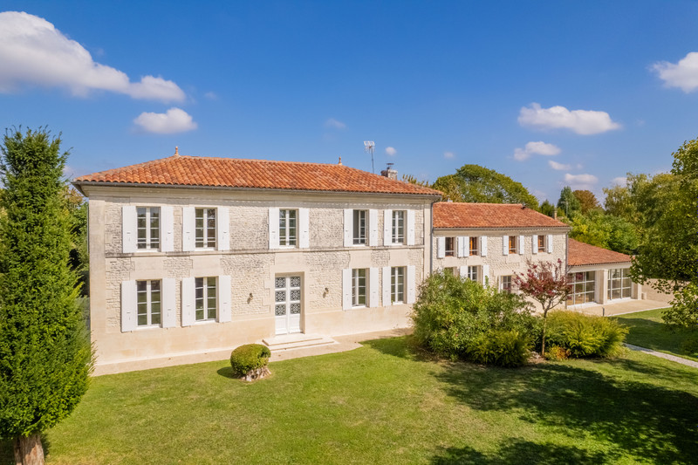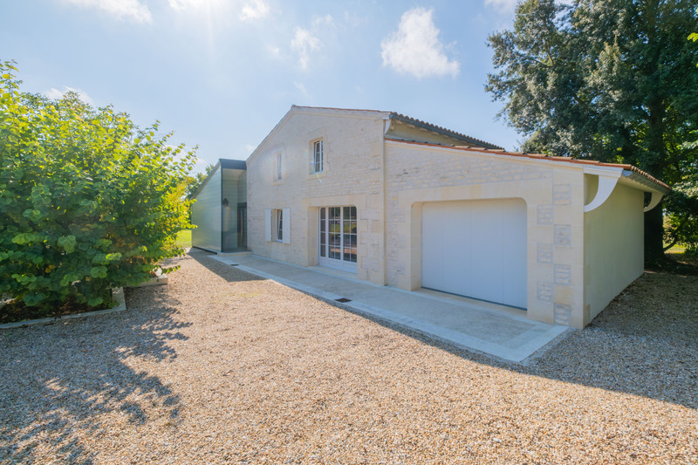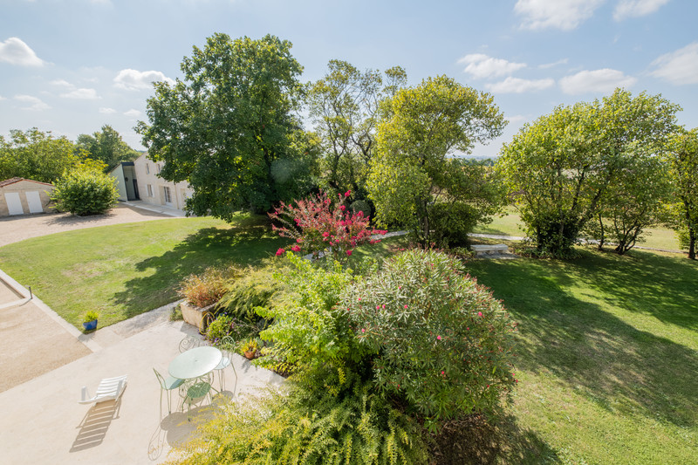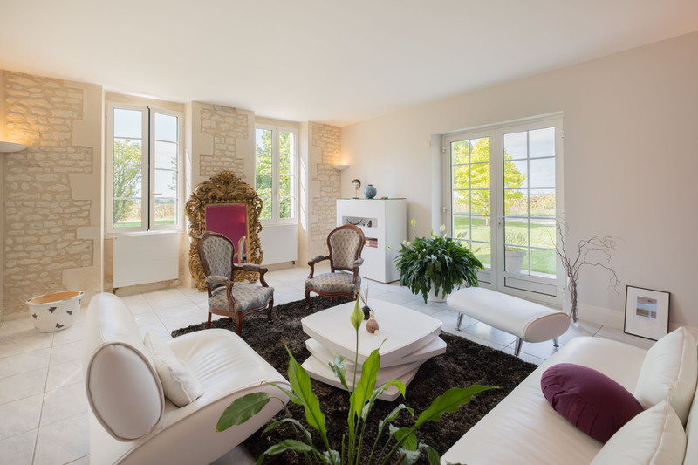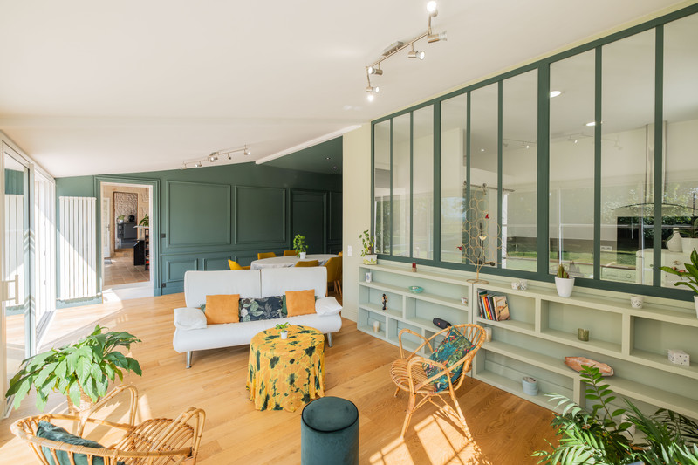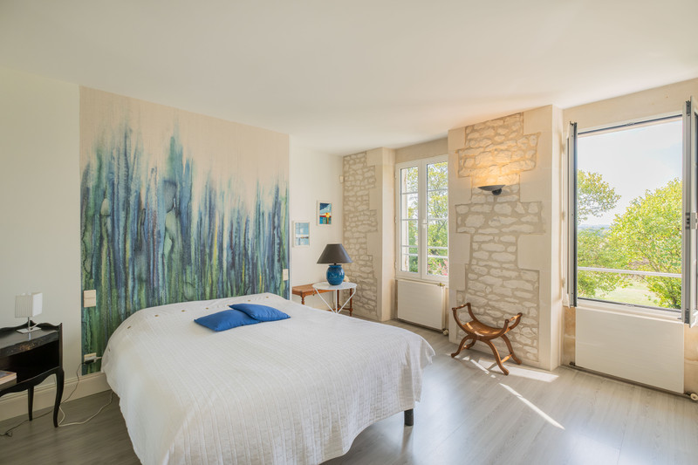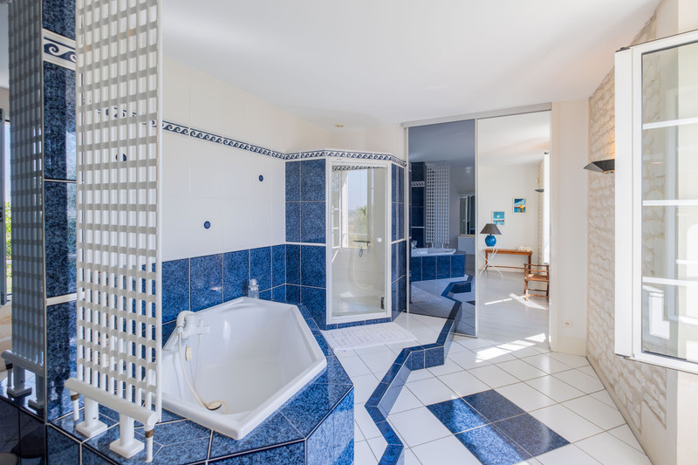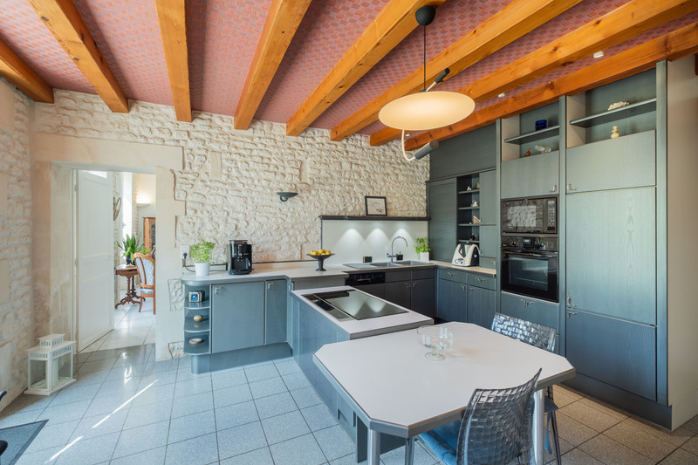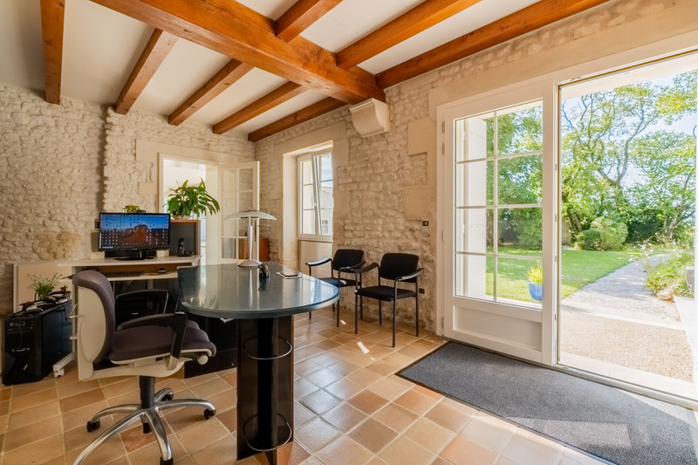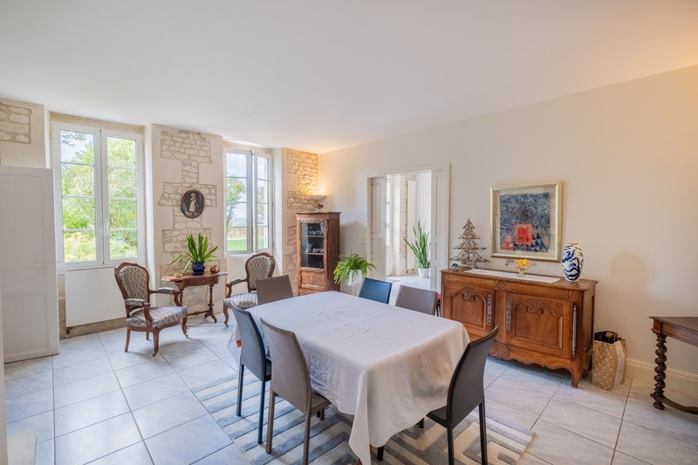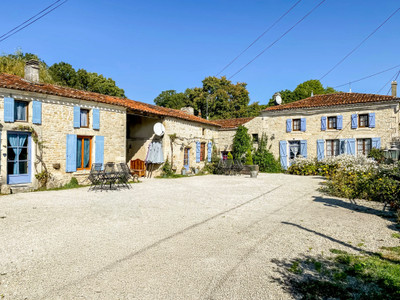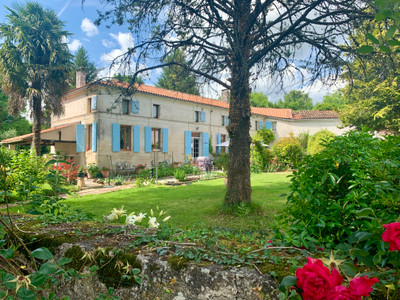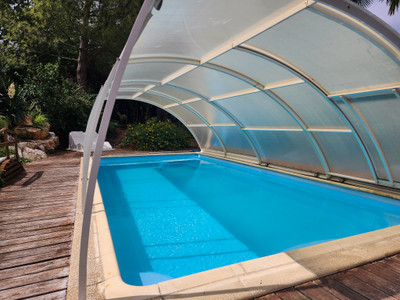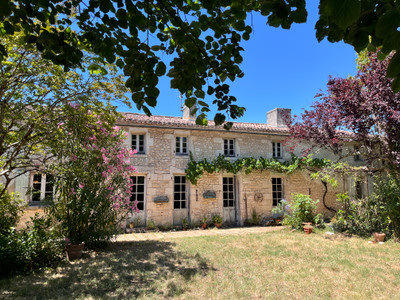10 rooms
- 4 Beds
- 3 Baths
| Floor 311m²
| Ext 5,470m²
€763,949
€708,759
(HAI) - £612,155**
10 rooms
- 4 Beds
- 3 Baths
| Floor 311m²
| Ext 5,470m²
€763,949
€708,759
(HAI) - £612,155**
Impressive totally renovated 4 bedroom country house and second detached house, between Saintes & Pons.
The current owners have updated the property to benefit from modern living whilst retaining the original charm and character. Part of the main house was renovated in 2020, along with an additional detached completely renovated house of 117m² & attached 23m² garage, with obvious gite potential.
The main house offers spacious & bright rooms across the ground floor including an impressive entry hall, living room, dining room, office & modern kitchen, a second living/dining room with back kitchen, shower room & WC, and a modern boiler room.
The first floor enjoys a long bright hallway, leading to 4 bedrooms, 2 of which are en-suite plus another shower room & separate WC.
Part of the terrain is constructible & suitable for a pool.
The charming gardens offer privacy & can be accessed by 3 separate entrances.
The property is ideally situated between the popular towns of Pons & Saintes, & has good travel connections to the airports of La Rochelle & Bordeaux & the mainline TGV train network.
he house in more detail :
GROUND FLOOR
Entrance hall : 18.4m²
Salon 1: 27.4m²
Dining room: 30.3m² with fireplace
Bureau: 17.7m²
Pantry: 3.1m²
Kitchen: 18.4m² modern & fully equipped
Boiler room: 12.0m²
Salon 2 & kitchen: 55.2m² with shower room & WC
FIRST FLOOR:
Hallway: 11.0m²
Bedroom 1: 18.7m² with ensuite shower room.
Bedroom 2: 17.1m² with ensuite bathroom room with bath, shower & WC
Hallway: 14.6m²
Bedroom 3: 21.0m²
Bedroom 4: 17.1m²
Shower room: 5.7m²
WC: 2.32m²
Second house :
117m² total habitable space
Entry hall: 2.7m²
Dining room: 21.9m²
Kitchen: 8.2m²
Pantry: 4.6m²
Living room: 34.1m²
Garage :23m².
Outbuildings:-
Modern wooden shed: 11.0m²
Renovated stone outbuilding: 8.8m²
Exterior :
Fenced & walled well maintained gardens with mature shrubs, fruit trees, flowers, 3 entrances, to sides & the rear of the property, inc. Stone front terrace and well.
Double glazed throughout, modern pellet boiler, mains drainage.
All measurements are approximate.
Viewing is strictly by appointment only.
------
Information about risks to which this property is exposed is available on the Géorisques website : https://www.georisques.gouv.fr
[Read the complete description]
Your request has been sent
A problem has occurred. Please try again.














