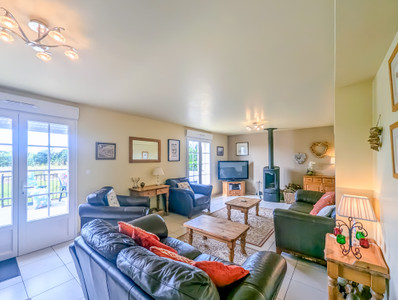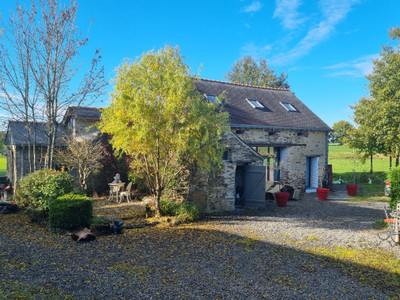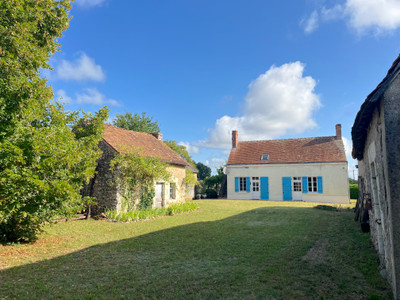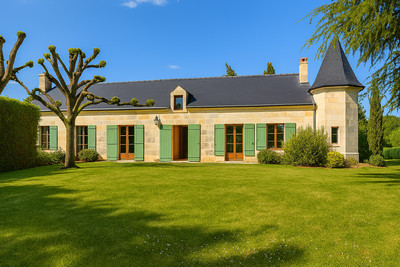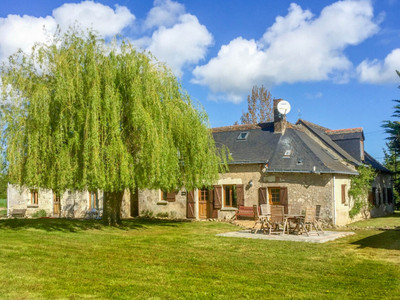7 rooms
- 4 Beds
- 2 Baths
| Floor 155m²
| Ext 25,768m²
€345,000
(HAI) - £302,013**
7 rooms
- 4 Beds
- 2 Baths
| Floor 155m²
| Ext 25,768m²
€345,000
(HAI) - £302,013**

Ref. : A31570KAD49
|
EXCLUSIVE
Exquisite 4-bedroom modern home with large amount of land and permission for further residential developments
This beautifully decorated modern home is perfect for a family or holiday home. Located in a peaceful village just 3km from Noyant, it has excellent access to amenities, along with the tranquility of being in the heart of the beautiful Loire Valley countryside. Saumur is less than 40km, Angers and Tours both under 60km, and Nantes just 150km. The airport at Tours is around 50 mins drive, Nantes airport 2 hours drive, and Paris CDG airport and norther ferry ports are 4 hours drive on average. This property is the perfect base for a family or an ideal lock-up-and-leave holiday home. With high-quality fittings and decor, it is ready to move into immediately. It would be possible to create a separate Annex within the main house. Pre-planning permission was also granted in Dec 2024 for 2 further dwellings.
Access the property through electric gates set back from the road, allowing a quiet and private entrance. The area dedicated to the house is clearly defined with the drive and fenced garden, with the remainder of the land available for further development or more than sufficient land for equestrian use.
Ground Floor
Entry - Spacious and light, with solid oak stairs
WC - Toilet and sink accessed from the entrance hall
Master Bedroom (4x4.2m) with ensuite shower room (3.5x2m)- Spacious, with french doors, accessed from the entrance hall.
Living, Kitchen and Dining Room (12.1x3.2m + 3.2x4.4m) - Large open plan living space with french doors, log burner and modern kitchen.
Utility room (1.7x3m) - For additional storage and white goods.
Family Room (5.8x6.7m) - Large L-shaped living space which would be ideal to convert into a separate studio/Annex due to another external door, also accessible internally from the dining room.
First floor
Bedroom 2 (6.1x4.2m) - Large room with space for double + 2 single beds, shower and sink.
Bedroom 3 (4.9x4.2m) - Large double room
Bedroom 4 (6.1x4.1m) - Twin room
Family Bathroom (2.8x3.6m) - with Bath/Shower
Attic Space (5.8x6.7m) - Accessible through loft ladders from the Family Room, could be converted into an additional bedroom and ensuite with appropriate planning for stairs and additional windows.
Garden
25768m2 of land in total, mostly natural
Fenced garden to the rear of the house, with large terrace perfect for dining, a hot tub or above-ground swimming pool.
Hangar with large secure garage or workshop space.
This property has been granted a CU (certificate d'urbanisme, which is a pre-planning authorisation) for 2 additional dwellings.
Possibility to buy furniture.
DPE - C (good efficiency)
Please ask for link to floorplan
(Property m2 in listing does not take into account total floor space of the bedrooms on the 1st floor. This also does not count m2 of the bathrooms or the unconverted attic space. Therefore you will find that it is, in fact, very spacious!)
------
Information about risks to which this property is exposed is available on the Géorisques website : https://www.georisques.gouv.fr
[Read the complete description]














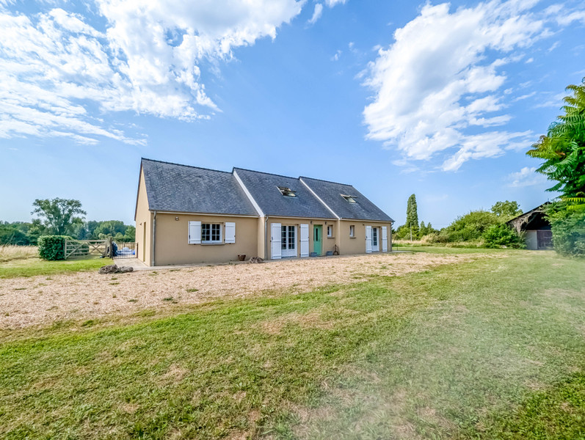
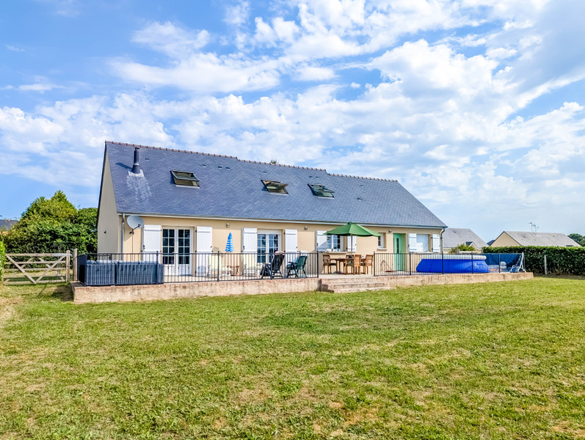
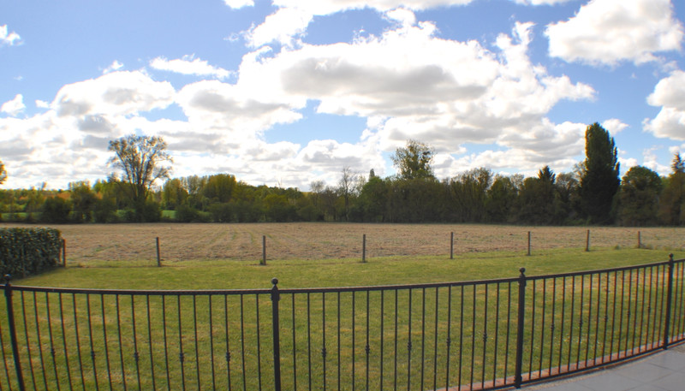

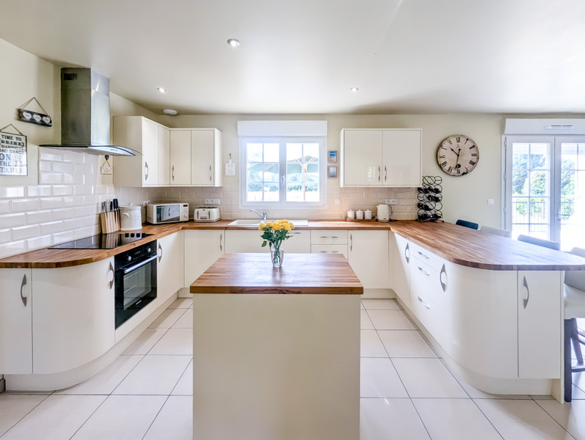
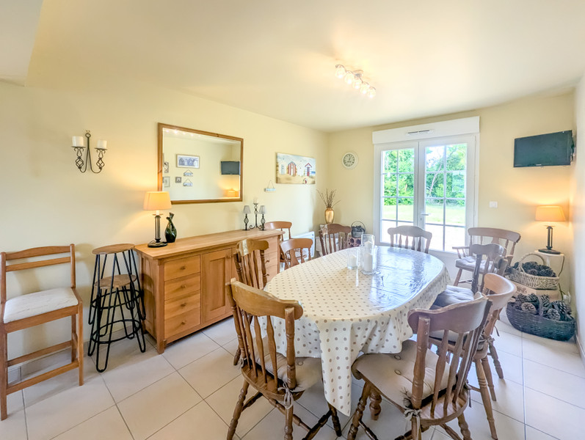
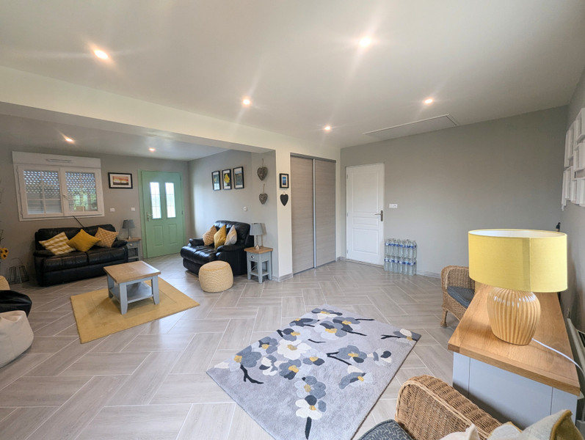
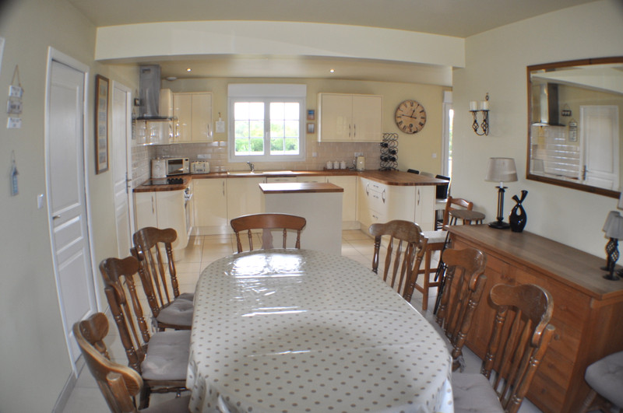
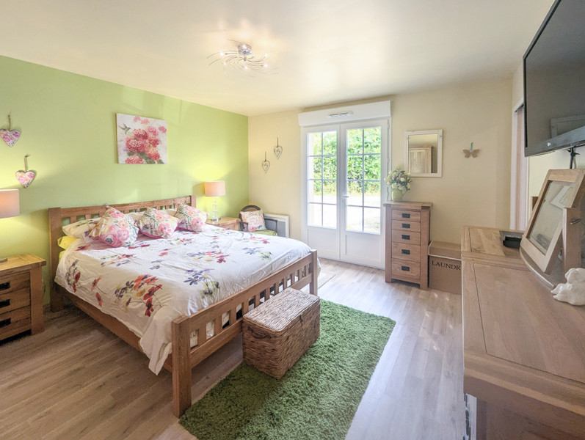
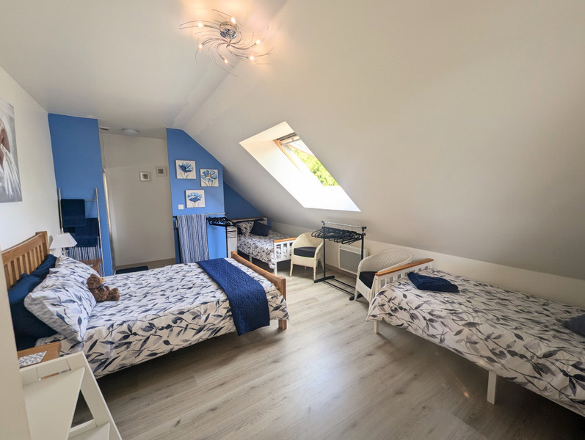
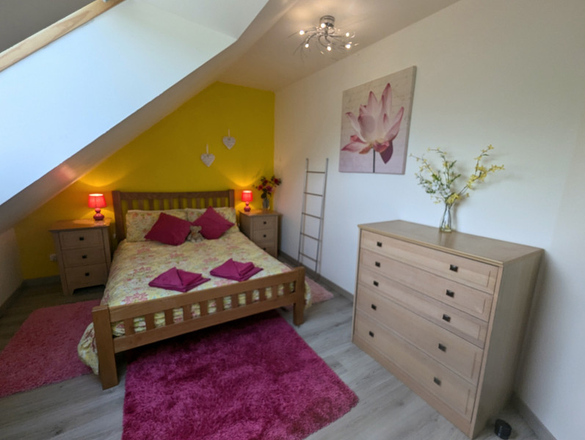
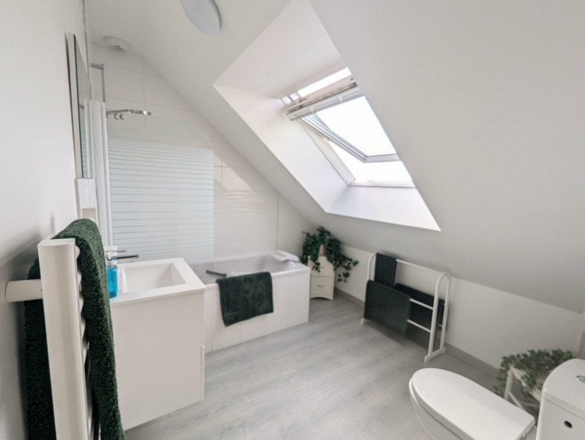
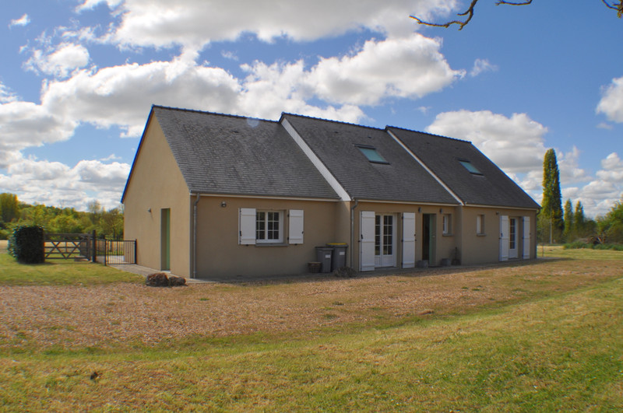
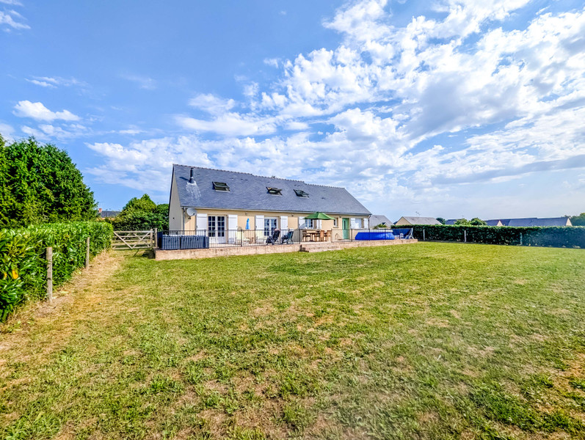
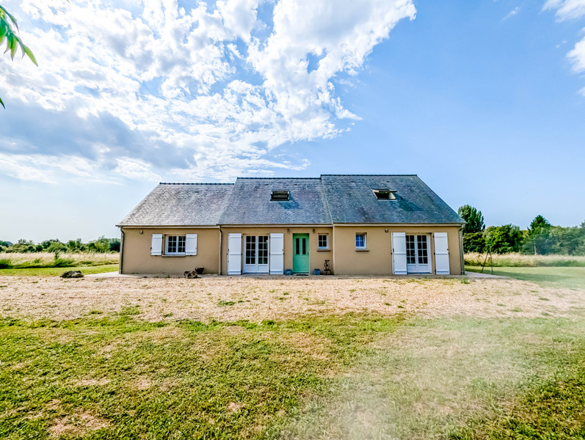
















 Ref. : A31570KAD49
|
Ref. : A31570KAD49
| 




