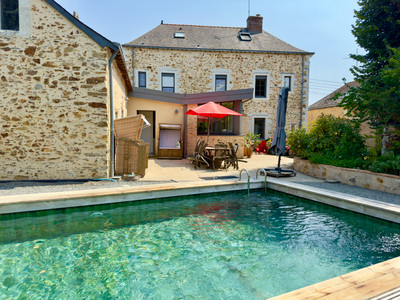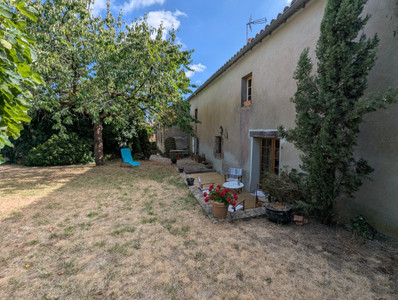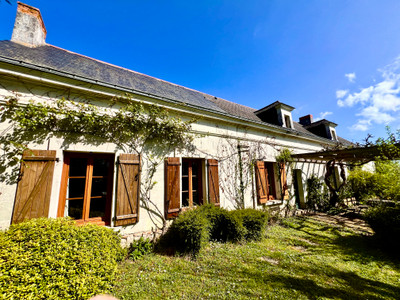9 rooms
- 6 Beds
- 2 Baths
| Floor 190m²
| Ext 4,543m²
€476,700
(HAI) - £415,158**
9 rooms
- 6 Beds
- 2 Baths
| Floor 190m²
| Ext 4,543m²
€476,700
(HAI) - £415,158**
Striking house with three pretty dependencies nestled in the Loire Valley vineyards.
Nestled in the rolling Coteaux de Layon vineyards, renowned for it's superb sweet wines, this modern architect designed house sits harmoniously alongside lovely period buildings.
The main house is flooded with light throughout, with double height rooms in the central section and mezzanine floors above each of the first floor bedrooms. The upper floor atrium is ideal as an artists studio and there is a glorious sun-room with pretty views across the garden. On the ground floor there is a spacious kitchen / living rooms and a further bedroom and study and a bathroom.
The dependencies provide plenty of potential for addition accommodation to let, workshop and wonderful barn with a fireplace and space for large gatherings. The enclosed garden is attractively planted with mature trees and shrubs. The property is located on the edge of a delightful village and 2.5km from Thouarcé with supermarket, boulangerie and amenities. Angers is at 29km, Saumur at 37km.
The main house was built in the mid-1980s and has a striking star-shaped footprint, with side rooms leading from the large central spaces on each floor. Glazed panels drawing light into the house through the points of the star.
On the first floor - Entrance hall with WC leading to a large open-plan kitchen / dining / living space with wood burning stove and adjoining sun-room. Study, bedroom and bathroom.
From the entrance hall, unusual library staircase leading to:
On the second floor - five bedrooms, sun room, bathroom and separate WC, all arranged around a central double-height atrium with wood burning stove - currently used as an artist's studio; four of the five bedrooms have a mezzanine level.
Outside -
The three attractive outbuildings date back to around 1830;
The long barn has been used as a games and party space. It has a superb fireplace at one end and a lovely tomette terracotta floor - perfect for large family gatherings or events.
A pretty little cottage with two bedrooms on the first floor, shower room and WC, kitchen and living room with wood burning stove. The interior is in need of modernisation.
The house is heated by electric radiators and wood burning stoves. The property has independent micro station septic tank which conforms.
A further outbuilding with two floors is filled with more character features including a large tuffeau fireplace and is currently used as a storage.
The grounds - mainly lawned with planted beds, orchards, former vegetable plot and is enclosed, offering privacy from the few neighbouring properties.
The property is a short walk from the centre of a village, on a quiet country lane. The views from the driveway extend over the vineyards extend towards a traditional windmill in the distance.
------
Information about risks to which this property is exposed is available on the Géorisques website : https://www.georisques.gouv.fr
[Read the complete description]
Your request has been sent
A problem has occurred. Please try again.














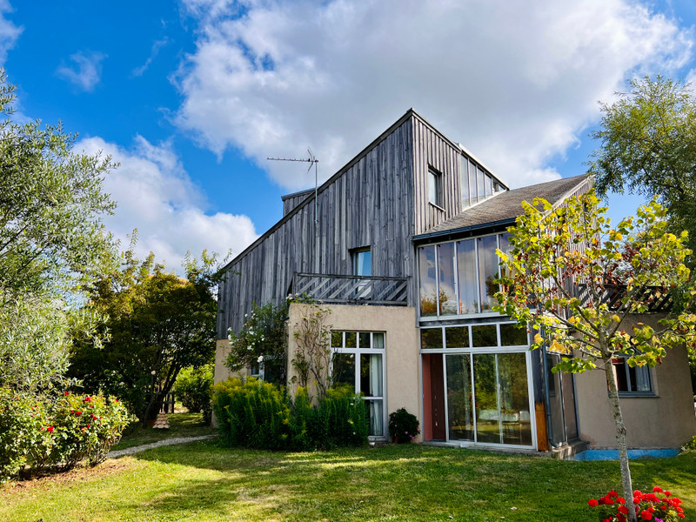
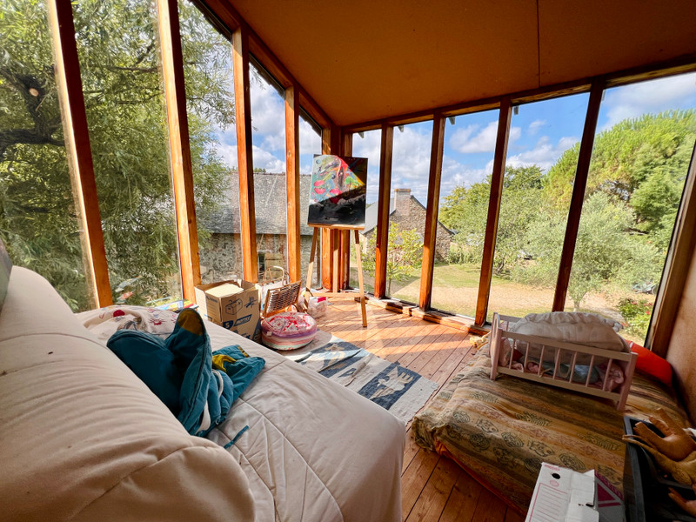
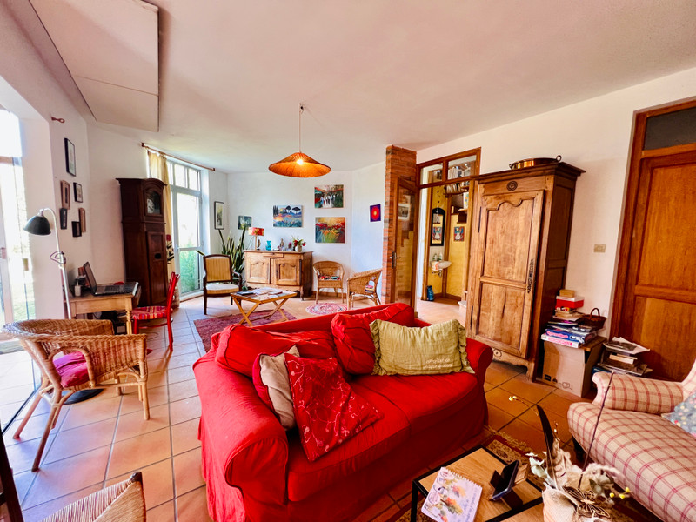
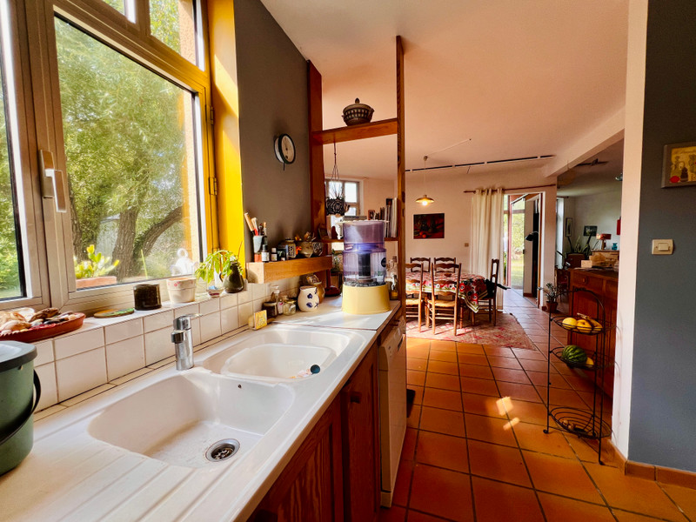
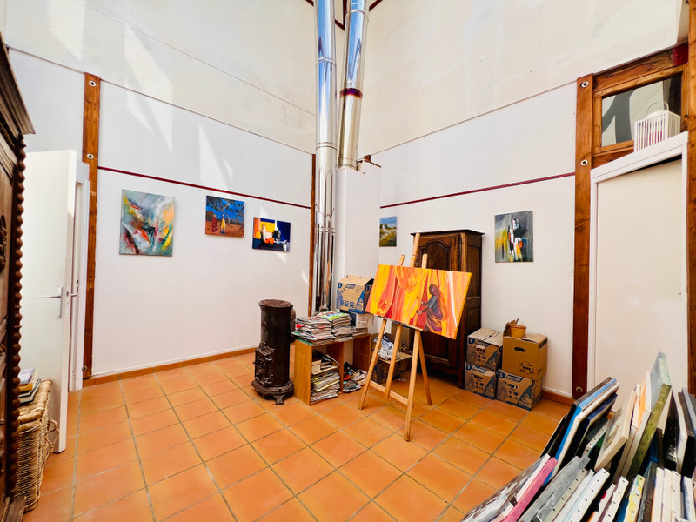
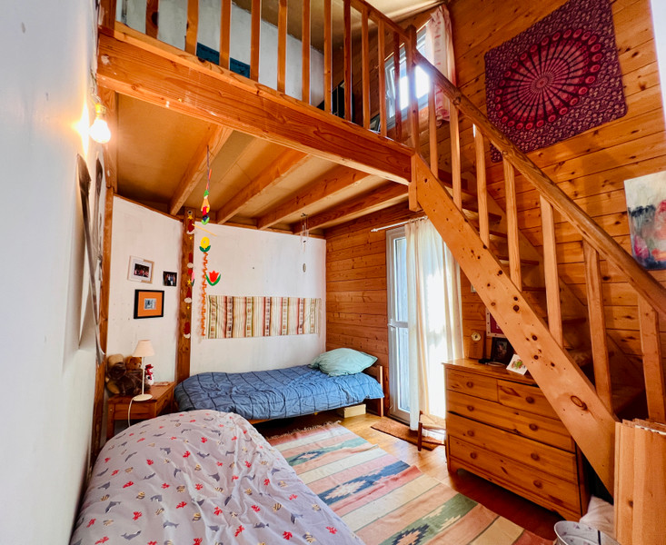
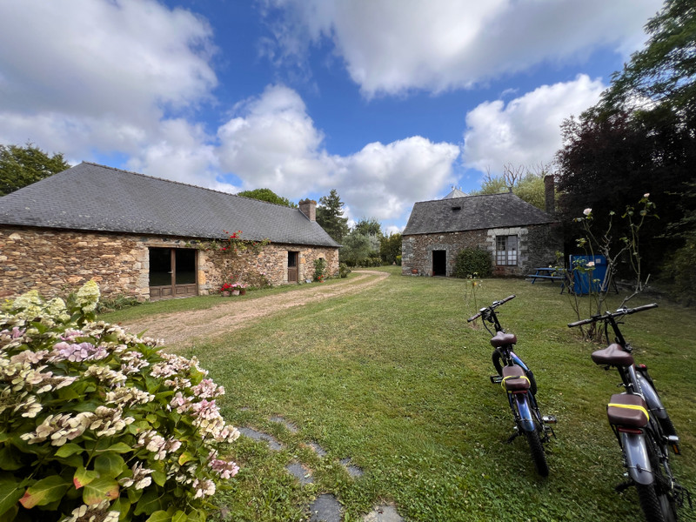
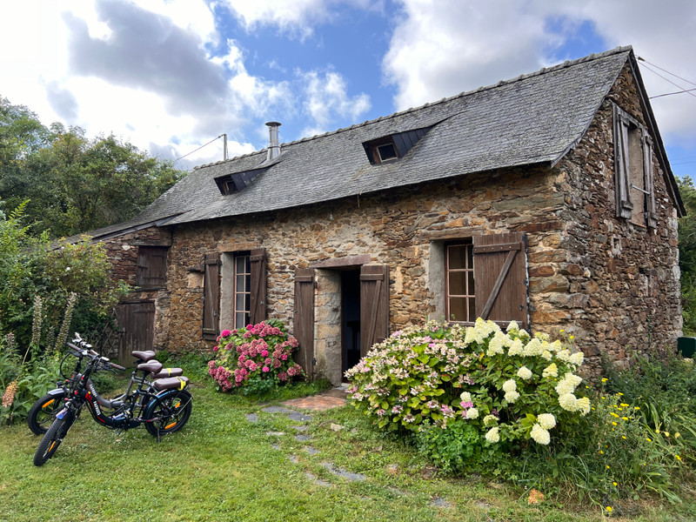
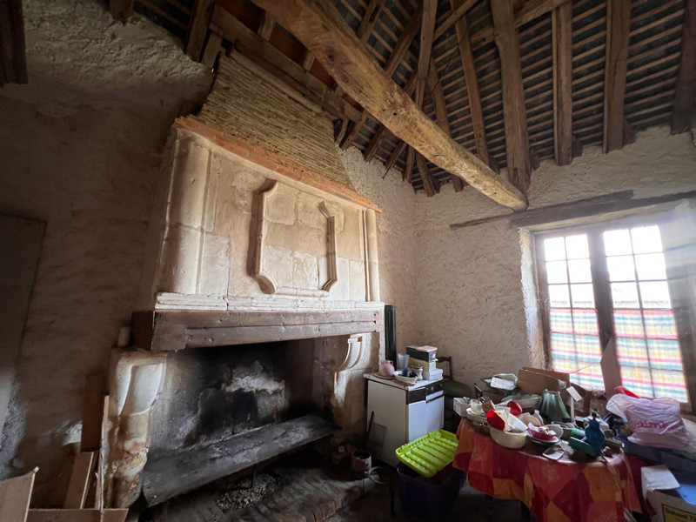
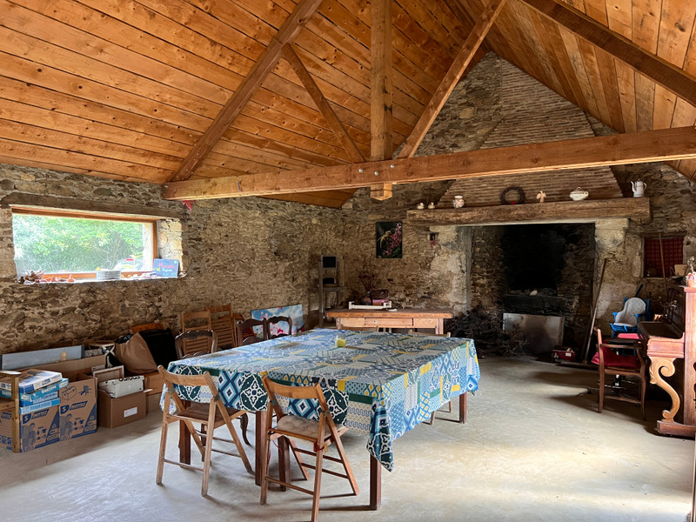























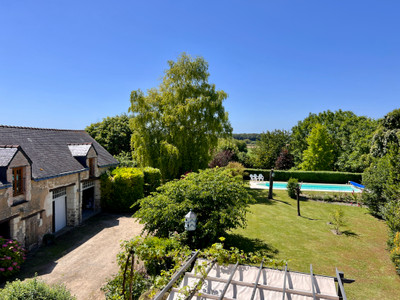
 Ref. : A26085MNL49
|
Ref. : A26085MNL49
| 