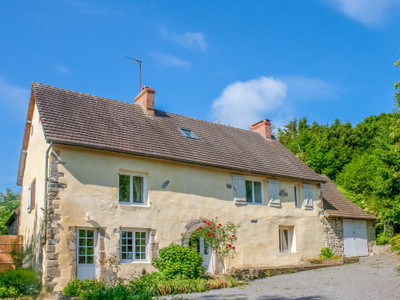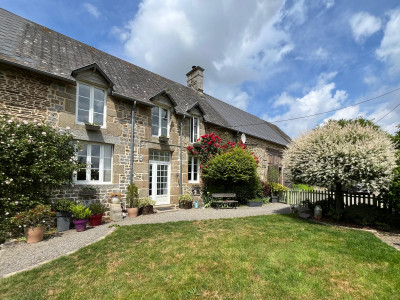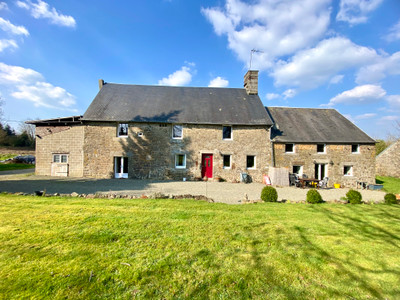10 rooms
- 5 Beds
- 4 Baths
| Floor 350m²
| Ext 12,707m²
€475,000
€435,000
- £371,360**
10 rooms
- 5 Beds
- 4 Baths
| Floor 350m²
| Ext 12,707m²
€475,000
€435,000
- £371,360**
Gorgeous country house with gite in over a hectare less than two km from Barenton.
A beautifully presented four bed longère style house packed with character and original features, with outbuildings and a spacious two bed gite, all in over three acres or 1.2 hectares.The location is glorious and less than 2km to popular Barenton. The position is rural and very peaceful, but not isolated. This property is ready to move into but with scope to extend into the attic or develop the outbuildings, subject to permissions. The internal space is impressive. With recent electricity, plumbing, a geothermal central heating system and half of the roof replaced, this is a property that keeps on giving. Early viewing is essential.
Barenton with amenities is 1.8km. Ferries and airports within two hours. Mont St Michel and the coast about an hour or around 60km. St Malo 105km. Caen 109km. Rennes airport 105km. This is a real gem of a property.
Situated at the end of a no-through lane the location is tranquil. The property has two entrances with a separate access for the gite.
Main House
Ground Floor.
You enter into a good sized 21m2 hallway that could be used as a dining room.
The roomy and light kitchen is on your left. This is a great space with fitted shaker style units and integral appliances. There is an island unit providing additional storage and work surface with more than enough room for an extra table and chairs. The flooring is tiled. Stairs straight ahead of you in the hall go up to two bedrooms of 15 and 14m2 andta separate 6.7m2 shower room with a spacious open shower or douche Italienne. To your right from the hall is a door leading to a large 68m2 footprint barn.
From the kitchen you go into a large 38m2 dual aspect sitting room with a feature granite fireplace. there is more than enough room for a large table and chairs. From the living room you go down a couple of shallow steps into a small vestibule with access to outside where you find a downstairs WC of 4.7m2 and a large 24m2 utility/boiler room.
The house oozes character and this is apparent throughout. The property is double glazed with ground source geothermal central heating. The front part of the roof was replaced about 12 years ago. The house has been rewired and plumbed throughout witin the last 15 years.
First Floor
There are two sets of stairs in this property. From the entrance hall that could be used a formal dining room should you so desire, you go up to two very generous double bedrooms of 14 and 15m2 with a separate shower room of 6.7m2 finished to a good standard with an open shower or "douche Italienne."
On the other side of the house original stairs lead to the master suite with its spacious 20m2 double bedroom, separate dr
3.2m2 dressing room and a magnificent 19m2 ensuite bathroom with a free standing bath and separate open shower. The space is superb. Original steps also go up toawhat is currently a large 28m2 second reception room with an office area and a separate airing cupboard. This room is dual aspect with a feature fireplace and could easily be another large double bedroom with access to the rear garden as the land is gently sloping.
Second Floor.
More original stairs go up to a large attic space in two parts, currently used for storage but with the potential to create two more very roomy bedrooms with ensuite facilities should you wish to increase the already impressive living accommodation.
Outside.
This property is situated on an elevated plot with beautiful views. The land is gently sloping. The formal garden area around the main house and gite is laid mostly to lawn with lots of mature trees and planting giving privacy. There is a beautiful orchard area in a walled garden with beds for the vegetable growers among you. The house also has its own pétanque court. To the rear of the property is a paddock which could be used for horses or other animals.
Also just to the front of the house is a stone former bread oven building currently used for storage. There is another large stone barn to the side of the main house that again makes useful additional storage which is,divided into three parts.
Gite.
The gite is a super space offering a large living room with fireplace on the ground floor and a really spacious kitchen diner. The kitchen is fitted with solid wood units.
On the first floor you have two double bedrooms, one of which is ensuite and a separate shower room for the other bedroom. This is a an ample home all by itself.
An absolute stunner of a property with so many possibilities. Early viewing is essential.
------
Information about risks to which this property is exposed is available on the Géorisques website : https://www.georisques.gouv.fr
[Read the complete description]
Your request has been sent
A problem has occurred. Please try again.














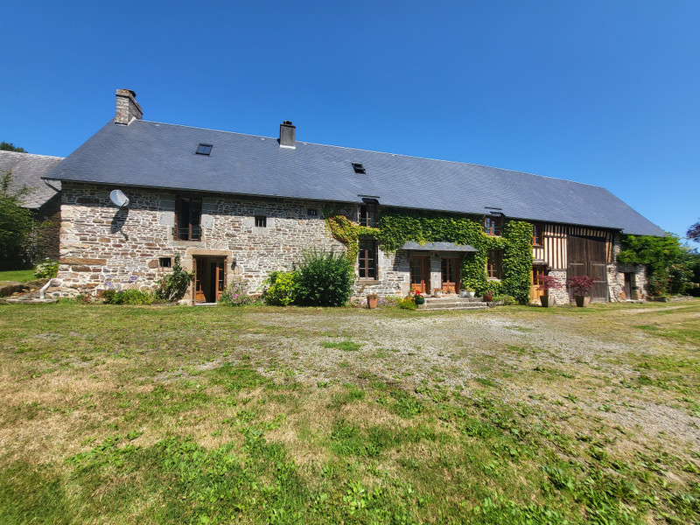
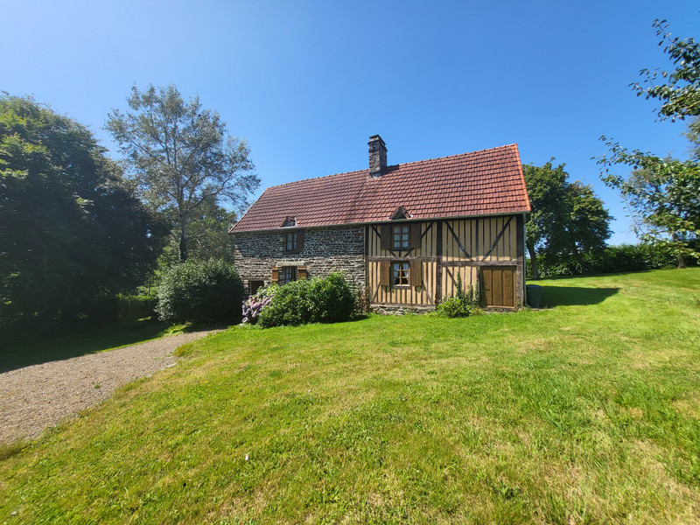
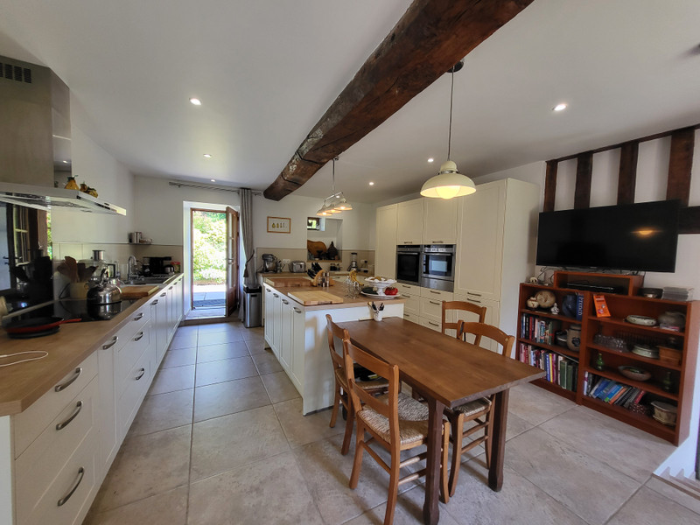
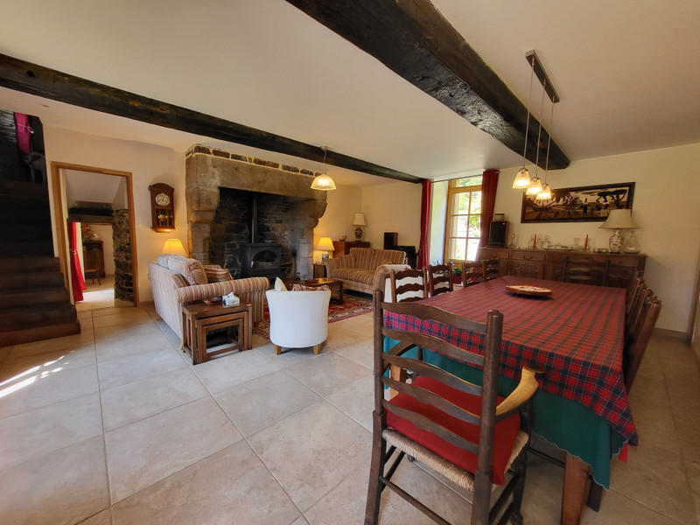
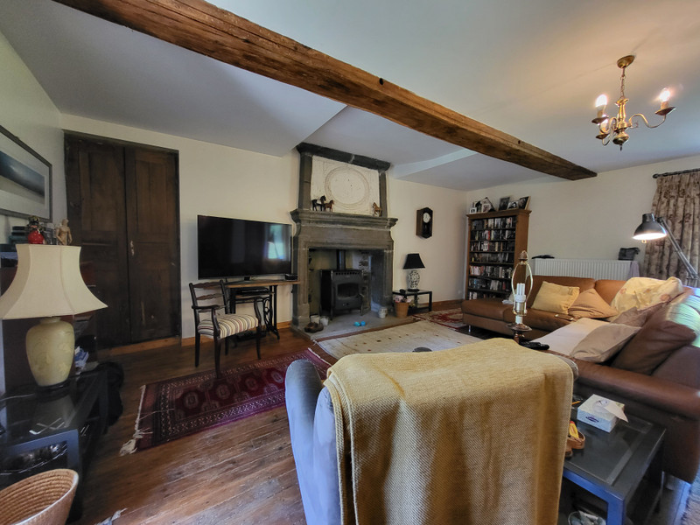
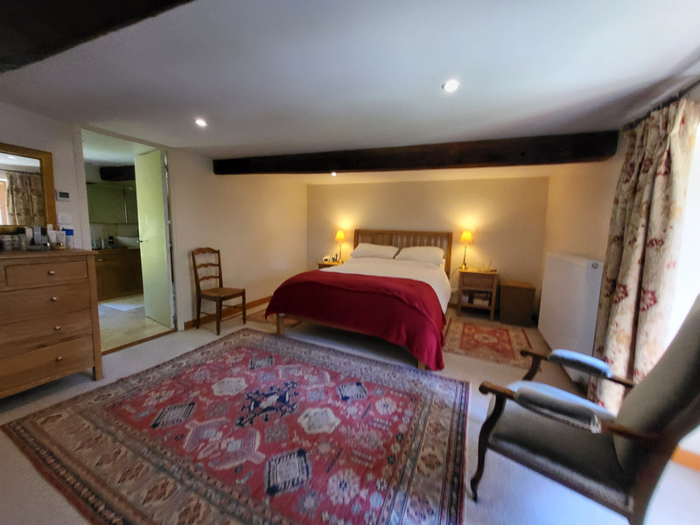
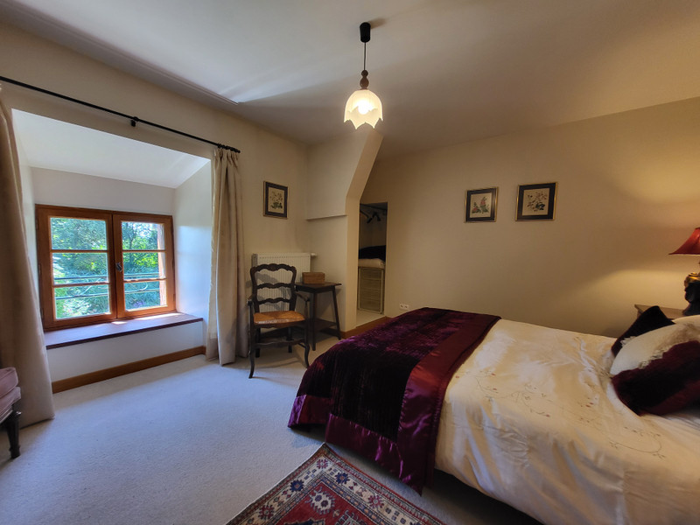
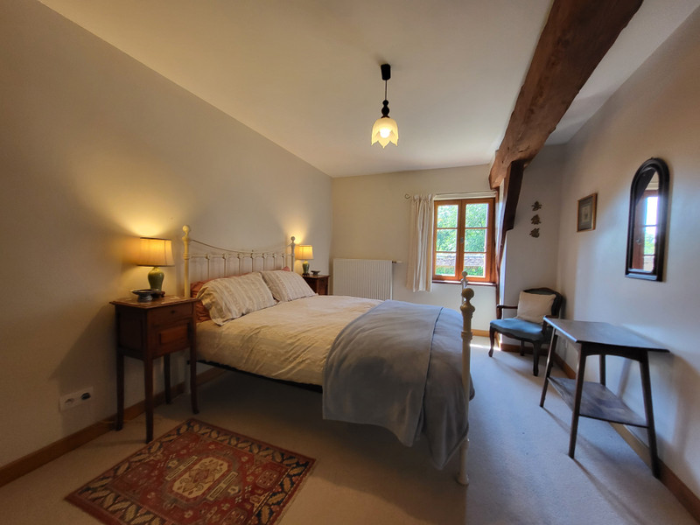
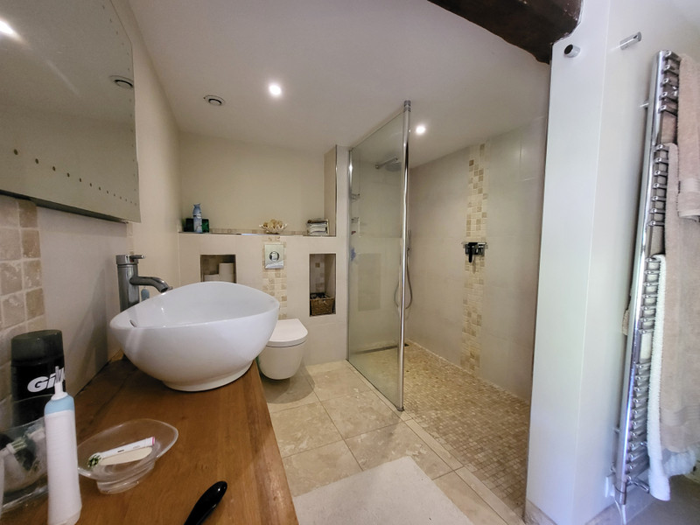
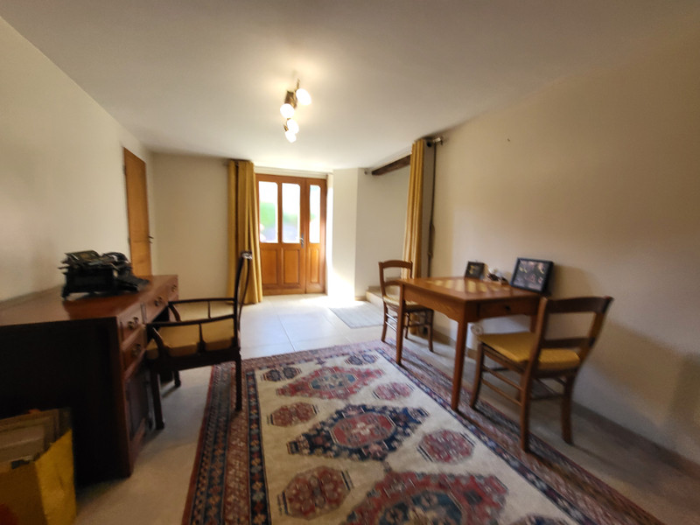























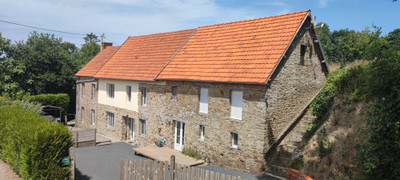
 Ref. : A26192JTH50
|
Ref. : A26192JTH50
| 