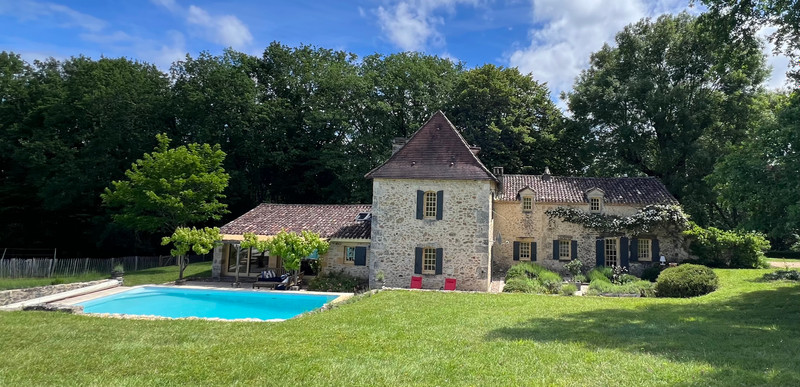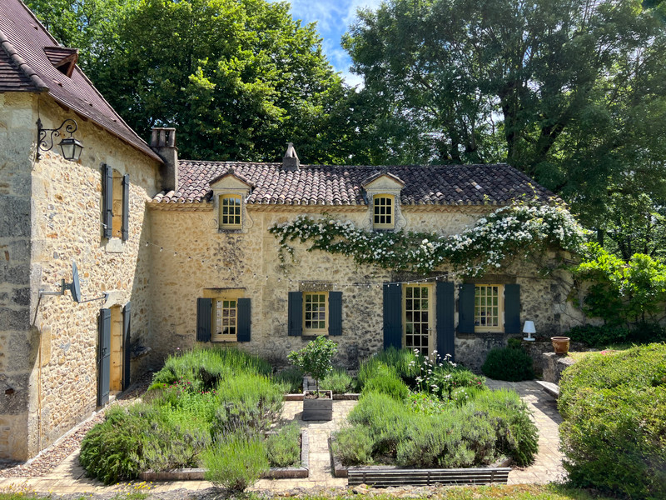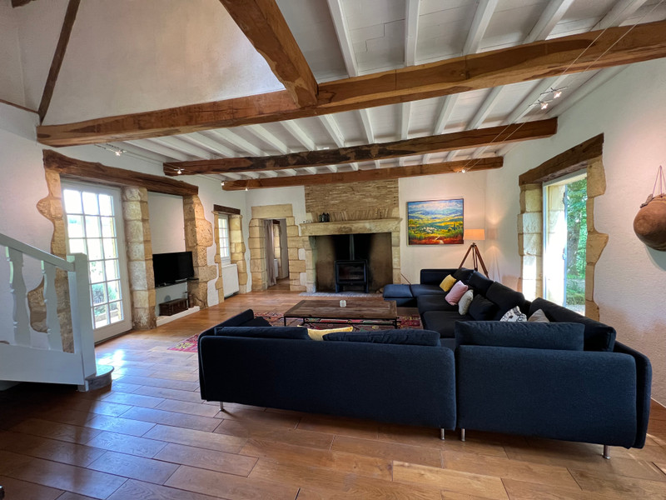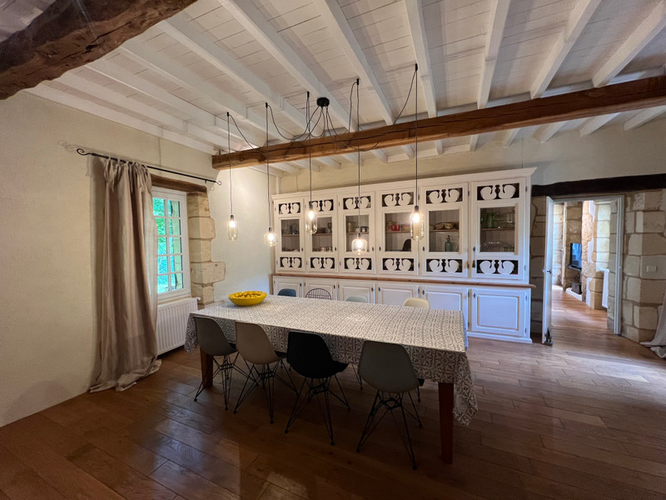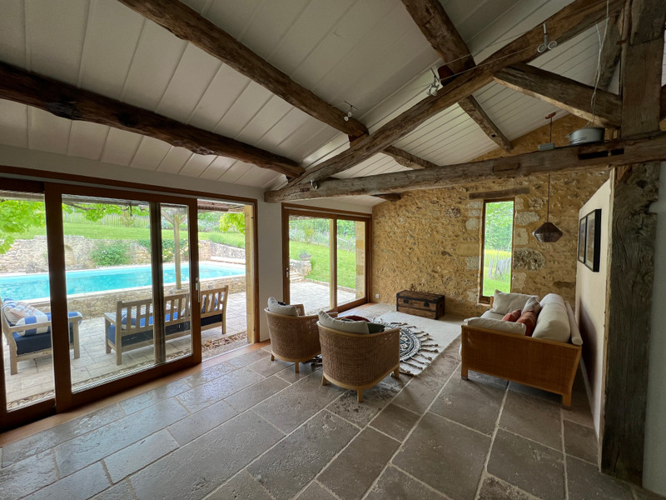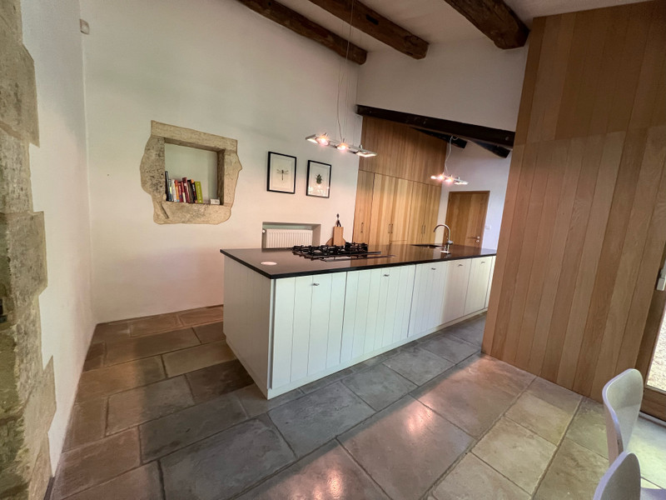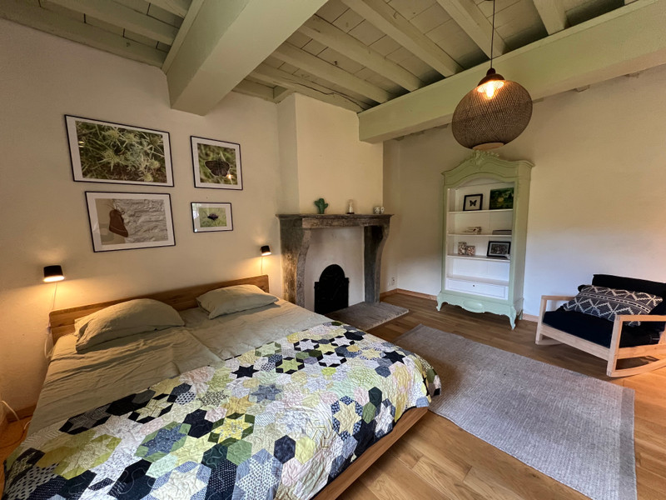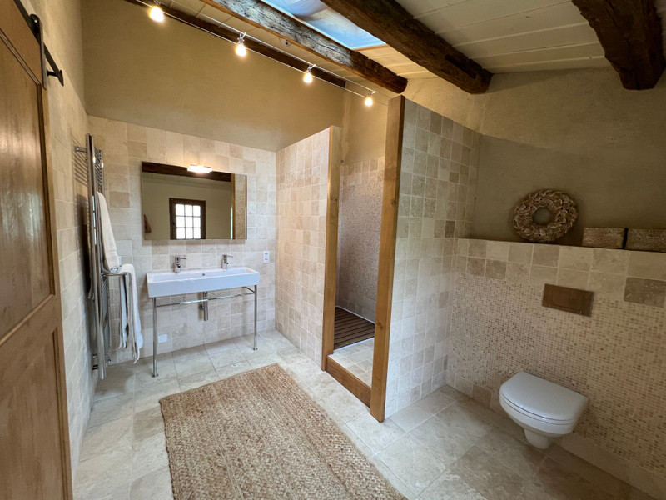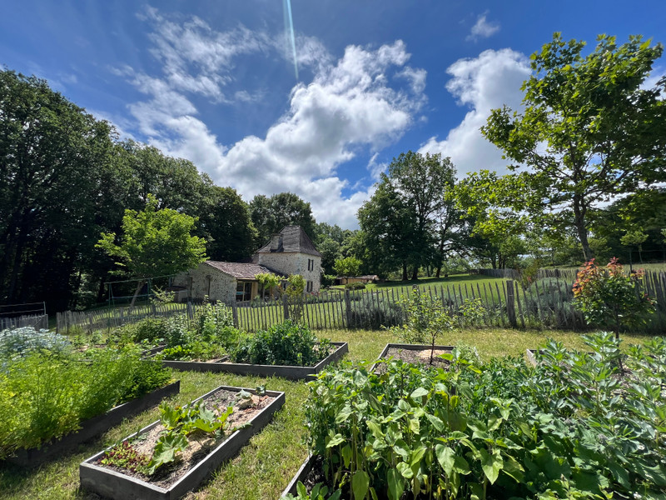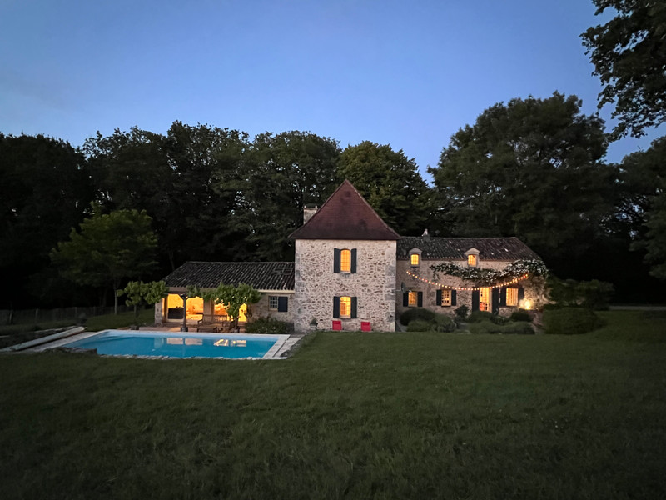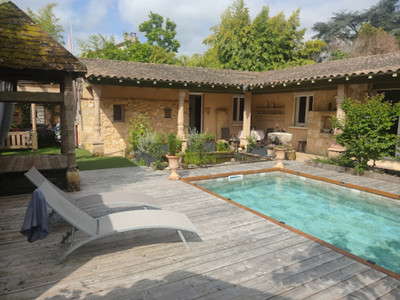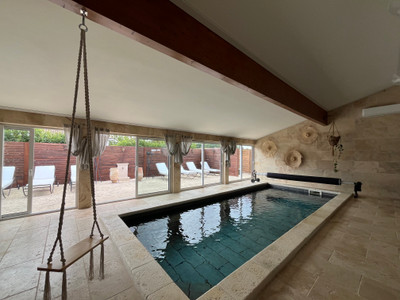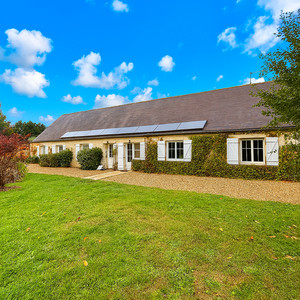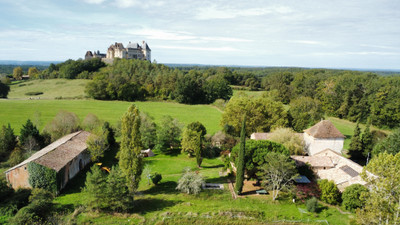7 rooms
- 4 Beds
- 3 Baths
| Floor 260m²
| Ext. 239,895m²
7 rooms
- 4 Beds
- 3 Baths
| Floor 260m²
| Ext 239,895m²
Ideal location for this four bedrooms house, in a green setting and beautifully restored .
Built in the 18th century as a small wine growing property, abandoned after the phylloxera hit, it was rediscovered in the 1980's by a French real estate agent, the house has been lovingly restored and extended. The current owners bought the property 22 years ago and over the years made a complete renovation using skilled artisans and high quality materials. The house has been upgraded to modern standards with geothermal heating and double glazing. Nestled in the middle of its 59 acres, the house is surrounded by unspoiled and unique nature. Its flowered meadows offer an enormous diversity of herbs an pollinating insects. On the back of the house there is the deciduous forest with century old oaks that stretches well into the valley, where deers and foxes live.
Detailed description of the house: after entering the house through the front door and passing the entrance(9,30m2) with the facility room and a separate toilet, you enter in the large living room(40m2). The stone built fireplace with woodburner, beamed ceiling, parquet floor, and many windows give it a cozy atmosphere and never ending views on the nature which surrounds the house. Continuing onwards, is the very nice dining room(30m2). It is perfect for a large family and friends gathering. Fireplace, exposed beams and a large built in cupboard which offers ample storage space. Onto the kitchen (20m2) which has been completely renovated and extended by the current owners. It is modern and luminous, has "dalle de Bourgogne" or travertine on the floor, and large bay windows that give you access to the terrace behind the house. The kitchen offers all appliances needed such as fridge, fridge/freezer, oven and dishwasher. Also, with the lovely vegetable garden close-by, you can cook up all natural vegetable on the large gas operated stove.
Behind the kitchen, is the first master suite(42,30m2). It has also a "dalle de Bourgogne" floor, bay windows opening up to the swimming pool terrace, has a large sleeping/sitting area and a bathroom(9,85m2) with double sink, WC and a tiled walk-in-rain shower. This master-suite could easily be transformed and used into an independant studio. From the dining room you can enter the pigeonnier with another large fireplace, a lovely pebble floor and a medieval sink. The ground floor(24,25m2) can be used as an office space, a gym room, a playroom or even a library. The wooden staircase leads you to the second master en suite bedroom(24,50m2) with a parquet floor and an open chimney. This master suite has plenty of storage space and has its own walk-in closet with the superb tiled bathroom(9,60m2), walk-in shower, large sink and WC. The pigeonnier could also easily be converted into an independant housing. Last but not least, the two other bedrooms(12,20m2 and 10,30m2) which can be reached with the wooden staircase in the sitting room and from the mezzanine with large buit-in cupboards. These bedrooms share a bathroom with bath and shower, WC and sink. Underneath the house is a cellar which contains the swimming pool filtration. An outbuilding(60m2) which has been renovated in 2024 is separated from the house comprising a two car garage, a workshop and a woodshed(17,50m2). A 8m3 rain water cistern is also available for watering the vegetable garden. Wether you like hiking, cycling or running, it is all possible. From the house it is a short walk to numerous signposted hiking and running trails in the area and there are many quiet country roads to cycle.
If you want to sit back and relax you have the swimming pool (Abt 10x6m) with its pergola and stone built terrace. Private but not isolated the property is close to Lalinde, Beaumontois en Périgord and Couze and only 20 mns from Bergerac airport. Land tax: €2277.
------
Information about risks to which this property is exposed is available on the Géorisques website : https://www.georisques.gouv.fr














