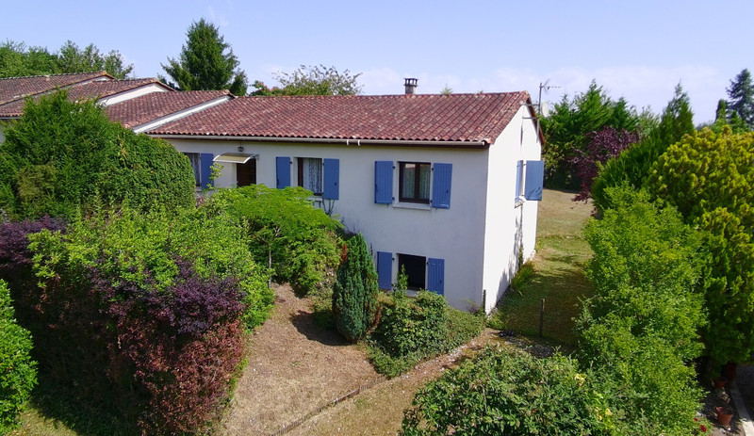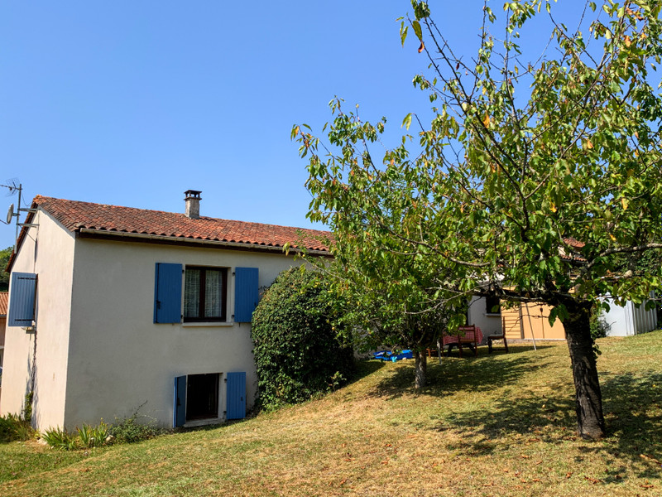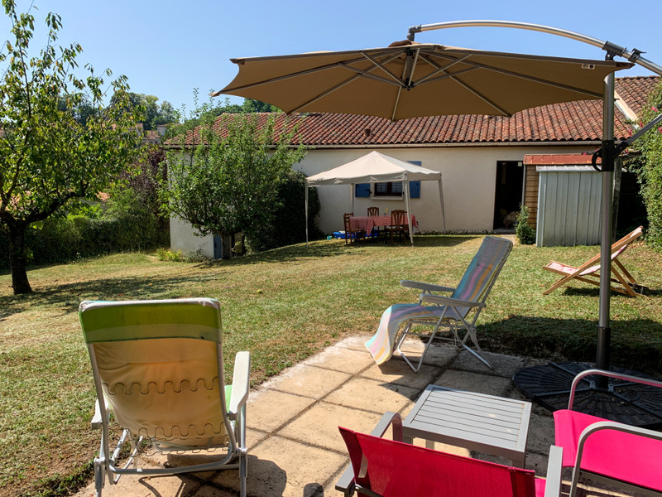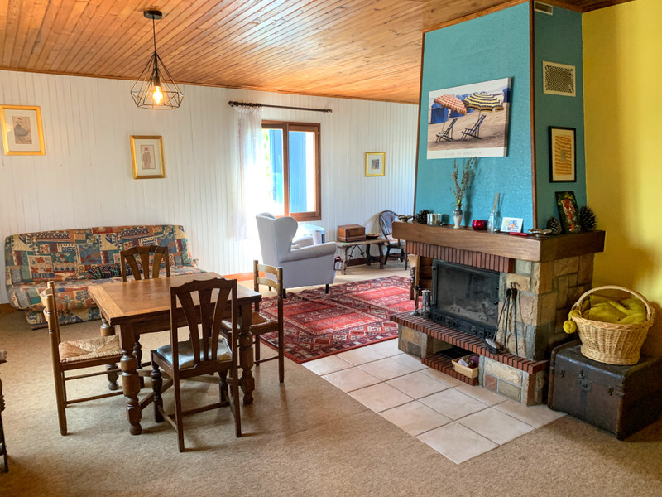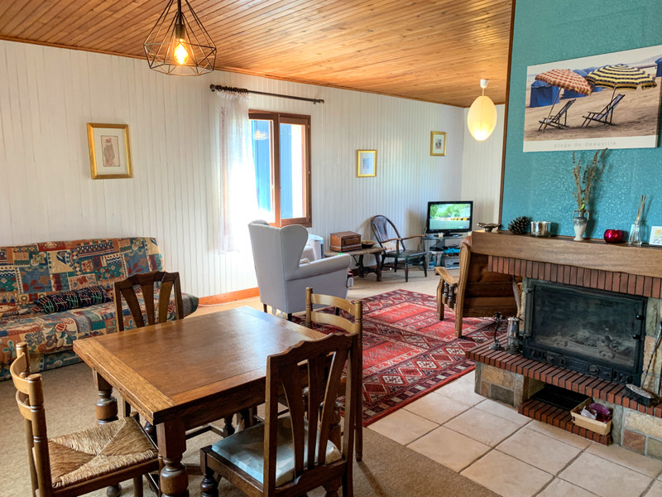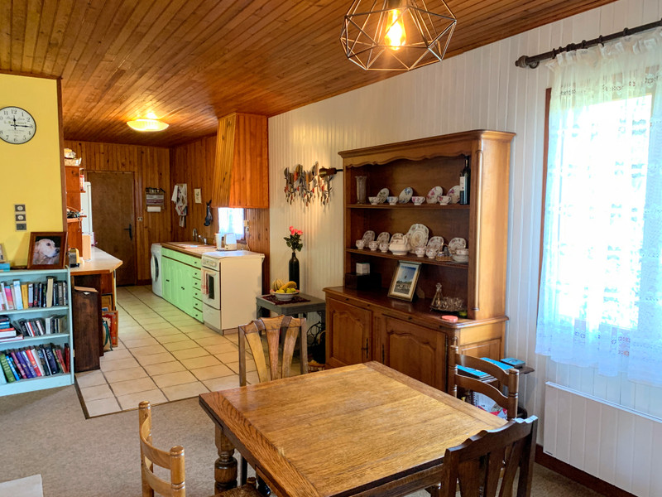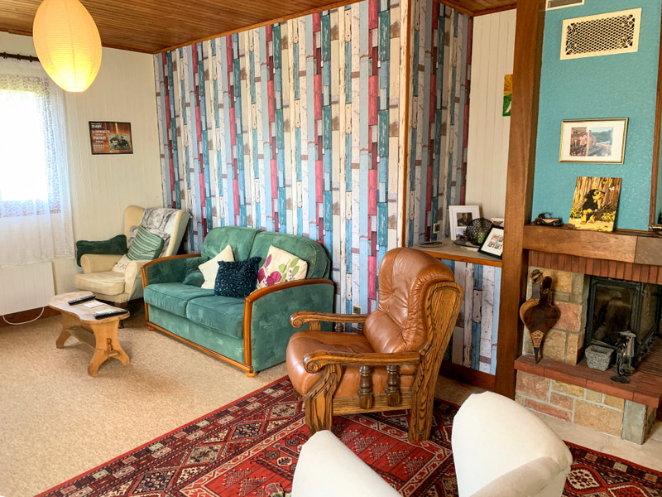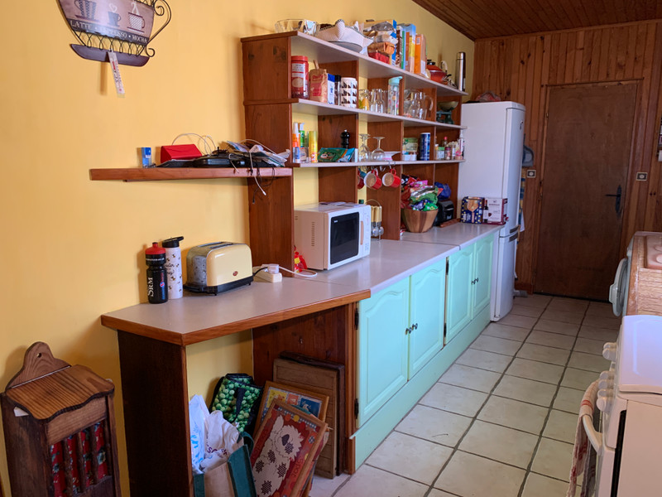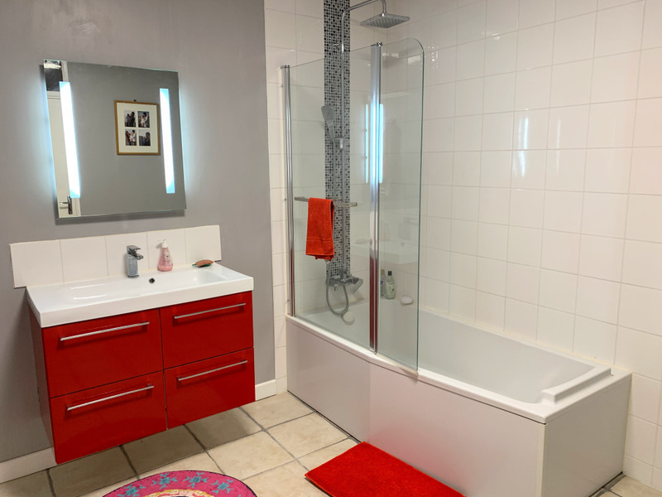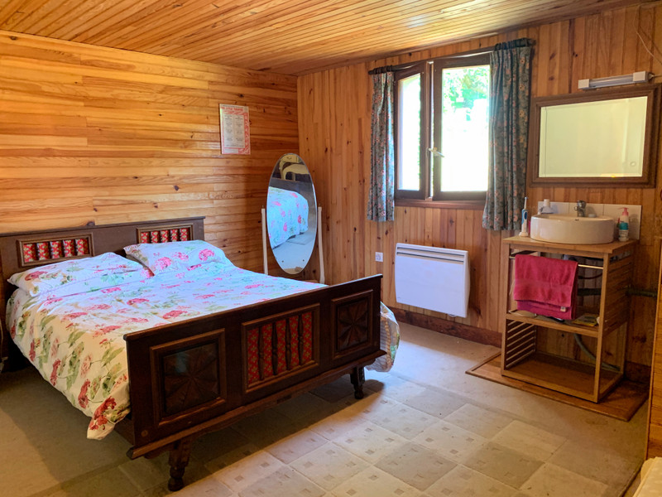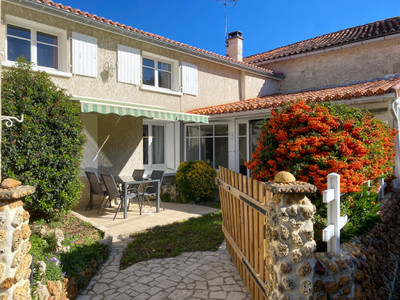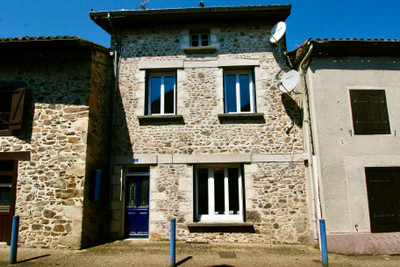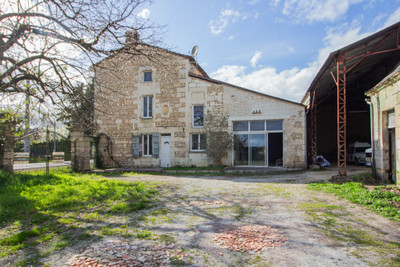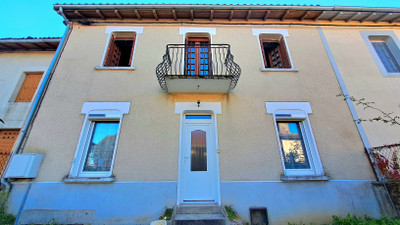5 rooms
- 3 Beds
- 2 Baths
| Floor 162m²
| Ext. 695m²
5 rooms
- 3 Beds
- 2 Baths
| Floor 162m²
| Ext 695m²
A link detached house with 3 bedrooms, garage, and spacious basement. In town with commerce and train station
The property comprises the following:
ENTRANCE HALL (6.2m²) with built-in cupboard
OPEN PLAN LIVING /DINING ROOM (40m²) with a chimney and insert wood burning stove
KITCHEN (10.6m²) with storage units, and door leading into the garage and garden
BATHROOM (8m²) with bath and shower above, wash hand basin, W.C.
BEDROOM (10m²)
BEDROOM (10m²)
Steps lead down to basement
BEDROOM (17m²) with W.C., basin, and lots of built-in wardrobes
LARGE ROOM (24.3m²) currently used as a play room
ROOM (14m²) with many usages, Please note, this room doesn’t have a window.
CELLAR and WINE STORE (26m²) divided into 2 parts, also housing the hot water tank.
ATTACHED GARAGE (34m²) with access to the house and back garden
OUTSIDE
ENCLOSED PRIVATE GARDEN mainly laid to lawn, with terrace and fruit trees
------
Information about risks to which this property is exposed is available on the Géorisques website : https://www.georisques.gouv.fr
Your request has been sent
A problem has occurred. Please try again.














