Energy Efficiency Ratings (DPE+GES)
Energy Efficiency Rating (DPE)
CO2 Emissions (GES)
5 rooms - 3 Beds - 2 Baths | Floor 101m² | Ext. 1,800m²
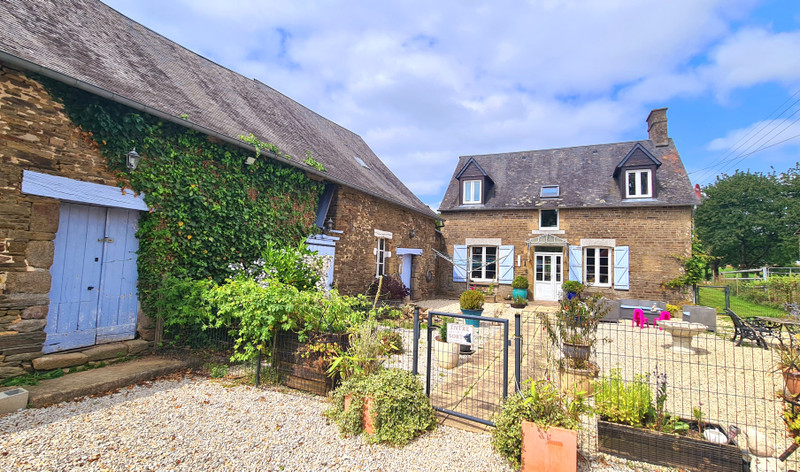
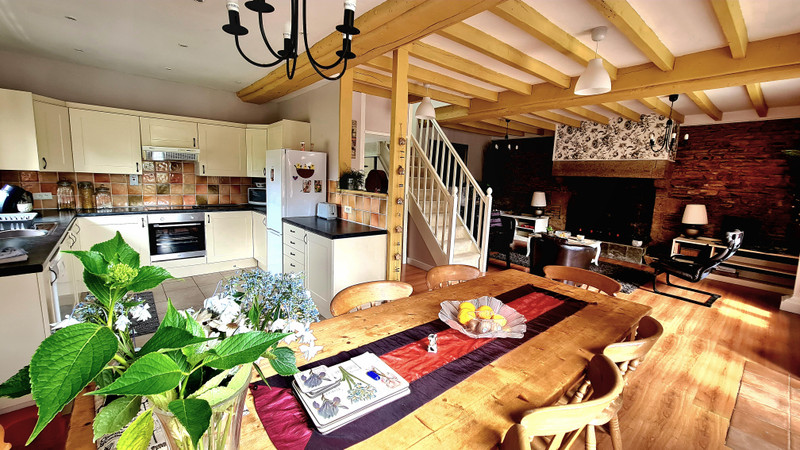
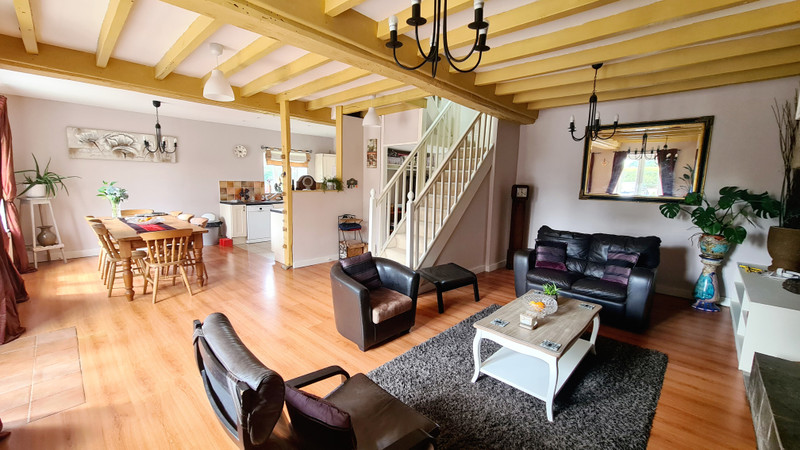
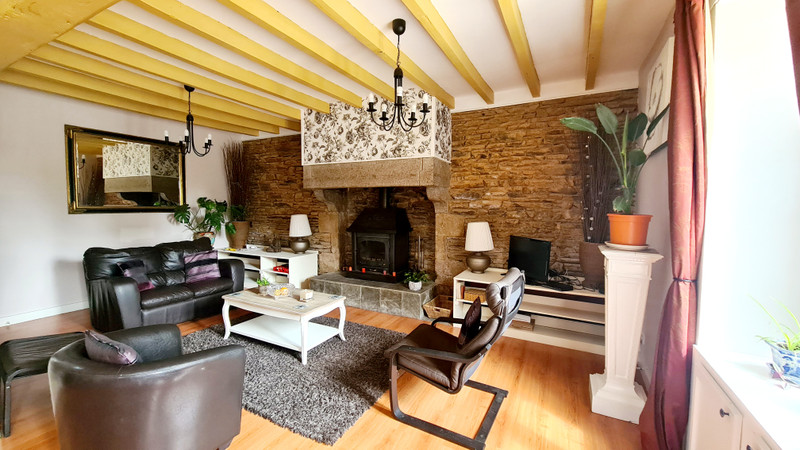
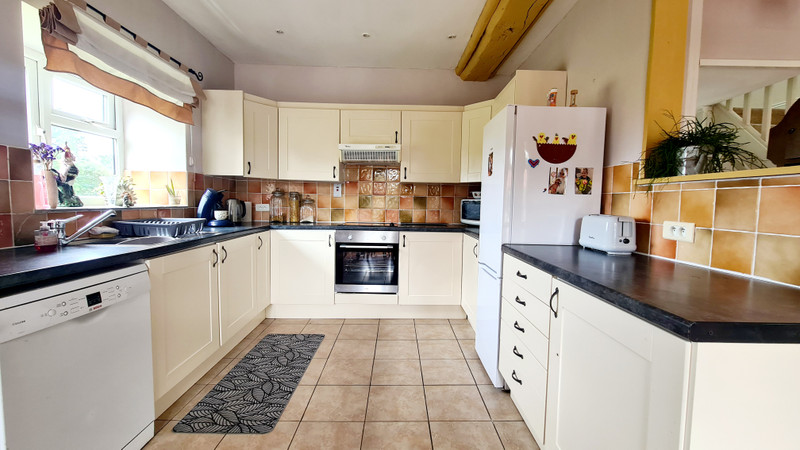
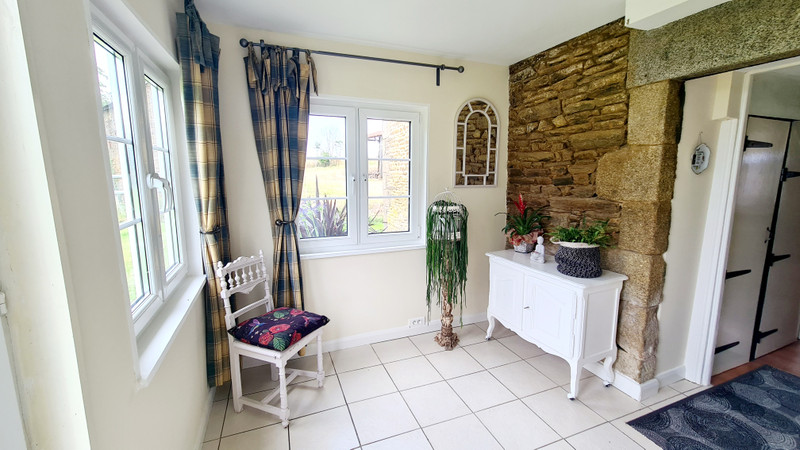
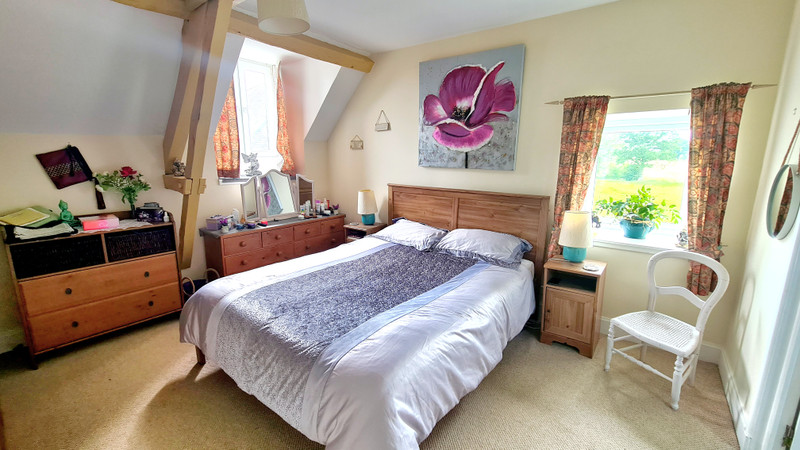
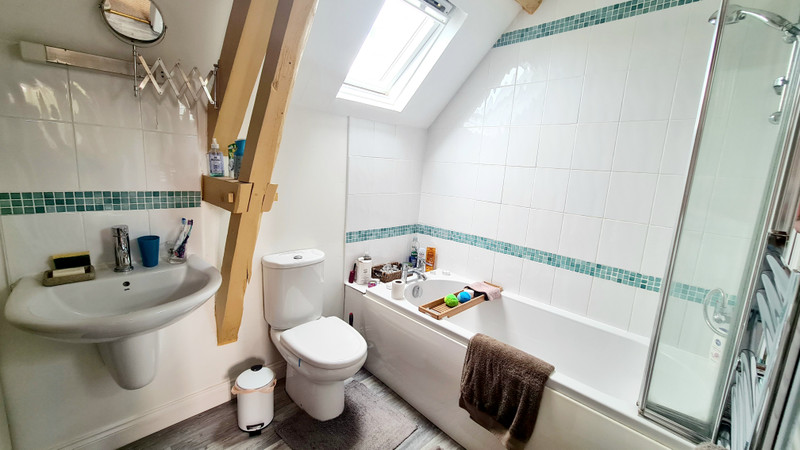
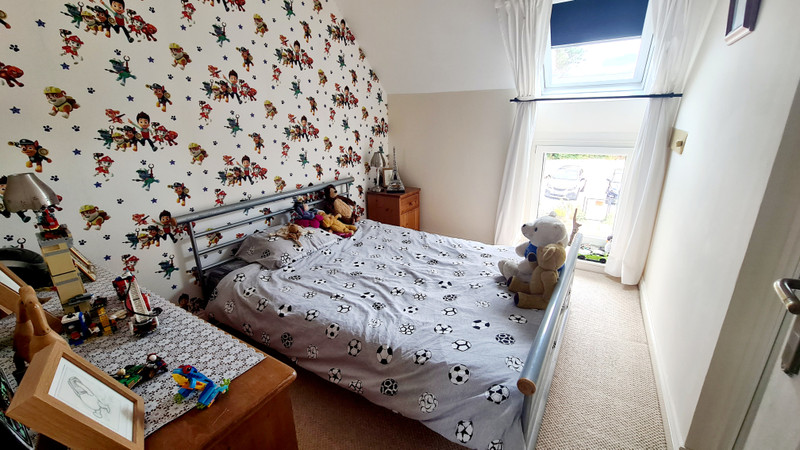
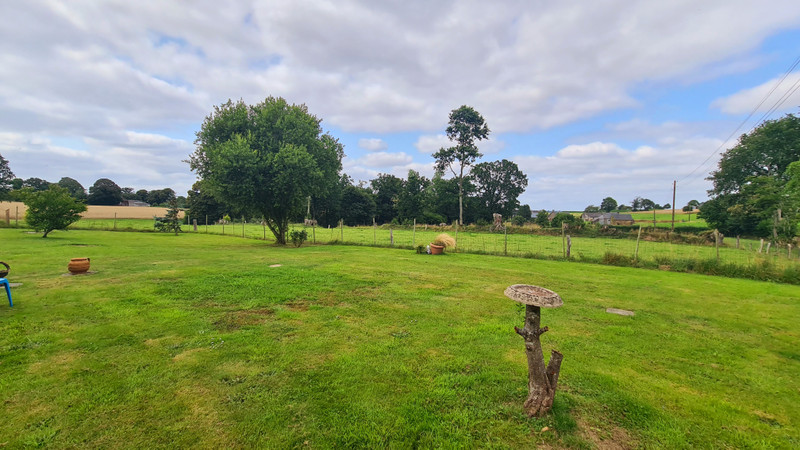










You enter into a large open plan living room. This contains a fully fitted kitchen with plenty of storage space and worksurfaces, space for a large family dining table and a sitting room centred around a granite fireplace with woodburning stove. The sun room is the perfect place to relax and look out onto the garden. There is a downstairs wc. To the first floor are two good size double bedrooms both with fitted wardrobes and a master bedroom with ensuite bathroom and wc. The family bathroom including wc, bath, hand basin and overhead shower complete this floor. To the exterior there is a utility room with extra storage cupboards, workshop, garden tool storage area and an old workers cottage. This could be converted subject to planning. A wood store and second workshop are also included. A large garden overlooking the surrounding countryside along with a terrace area and private parking.
Double glazed, plumbed for central heating if required, ready to move into.
1 hr to the coast and 1hr 40 mins to the nearest ferry port.
------
Information about risks to which this property is exposed is available on the Géorisques website : https://www.georisques.gouv.fr
Hi,
I'm Amanda,
your local contact for this Property
Amanda FELLOWS
Any questions
about this house





AGENT'S HIGHLIGHTS
LOCATION










* m² for information only
AGENT'S HIGHLIGHTS