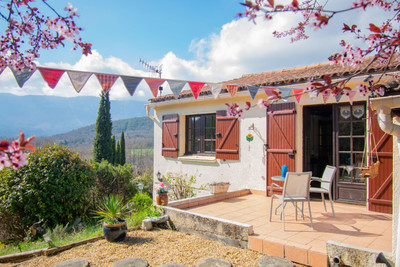8 rooms
- 6 Beds
- 2 Baths
| Floor 175m²
| Ext 325m²
€200,000
(HAI) - £174,520**
8 rooms
- 6 Beds
- 2 Baths
| Floor 175m²
| Ext 325m²
€200,000
(HAI) - £174,520**
UNDER OFFER Fabulous 6-bed, 2-bath townhouse with garden, veranda, summerhouse, garage, also with a garden.
A large and elegant town house in a quiet area in the centre of Lézignan, very convenient for all amenities, and with many of its original features such as panelled doors, windows, fireplaces, floor tiles, and stone staircases. It also has a superb garden with terraces for relaxing, dining and drinking a glass of wine, and a summer house which contains a jacuzzi with a barbecue area.
The capacious garage is a short walk away, and has a small garden and an outhouse behind. It has enough space to create a garage plus a small gîte with its own garden area.
The house has an imposing traditional façade facing the street, in a residential area of this small, lively market town. A convenient car park for visitors is 50m away, there is a school in the same street and shops are very close by. The train station is within walking distance, and there are bus services to Narbonne and Carcassonne.
The original double front doors lead into a pretty 12m² entrance hall with panelled and glazed double doors leading to the light sitting room of 16.4m² with its marble fireplace and electric 'woodburner', and to the 7m² inner stair hall, which gives access to the shower room and separate WC as well as storage cupboards and alcoves.
A second living room of almost 19m², which also has a magnificent marble fireplace, gives access to the white timber fitted kitchen of 8m², including integrated fridge-freezer, oven, gas hob and dishwasher; and the veranda of 15m², both rooms facing the garden of 133m².
The garden is a haven of peace, with its pergola covered in wisteria, its acanthus, solanum, syringa, palm tree and judas tree, its terraces, and its summer house at the far end, facing the main house, with a lovely little enclos in front, of stone walls with timber seating. The built-in barbecue juxtaposes the old windows and panelled doors of the summer house (9.7m²), where there is a jacuzzi and a storage cupboard (2.6m²).
In the house, there is the original stone staircase, with wrought-iron balusters, which curves up to the first, and then the second, floor. On the first floor are four lovely spacious bedrooms, two facing east and two facing west, of 14.9m², 14.4m² with built-in wardrobes, 11.9m² and 12m². The tiled bathroom of 3.7m² has a bath, WC, bidet and washbasin.
The top floor has two large bedrooms of 14.5m² and 17.2m² (currently used as a laundry room), a storeroom of 5.5m², which could easily become a third bathroom, a landing of 8m² and an insulated attic storage room with rooflight, of 6.4m². The house has town gas central heating.
120m away from the house is the large garage of 60m², with behind it, a second storage or workshop area of 14m², and a garden of 27m², containing oleander, syringa and solanum bushes. The garage door measures 2.7m high by 2.62m wide, and the height inside is 3m minimum and 3.35m maximum.
Lézignan-Corbières is a busy small town with an excellent selection of shops, supermarkets and other amenities, and the best prices around. Its popular market is every Wednesday. It is 12 km from Olonzac, 20 km from Narbonne, 35 km from Carcassonne, 38 km from the beach at Narbonne Plage, 50 km from Béziers and 114 km from Spain (an hour and a quarter's drive).
------
Information about risks to which this property is exposed is available on the Géorisques website : https://www.georisques.gouv.fr
[Read the complete description]














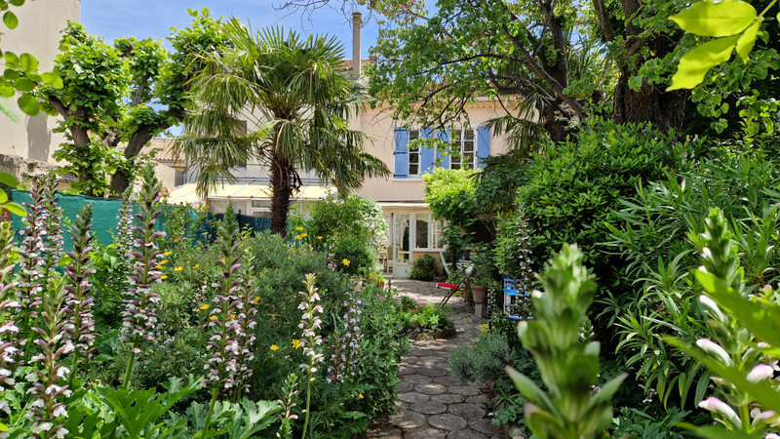
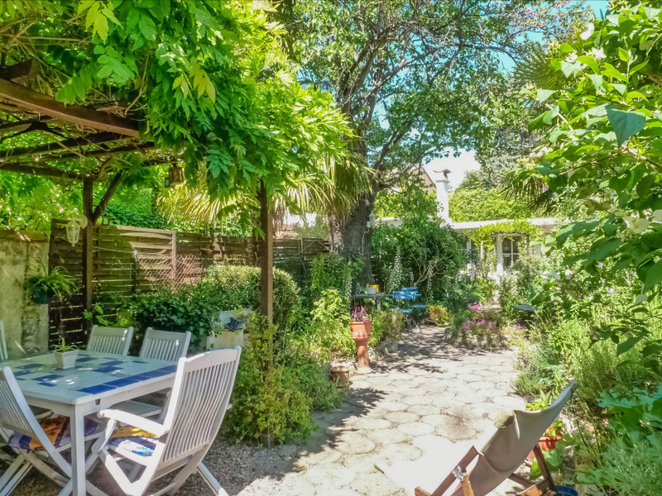
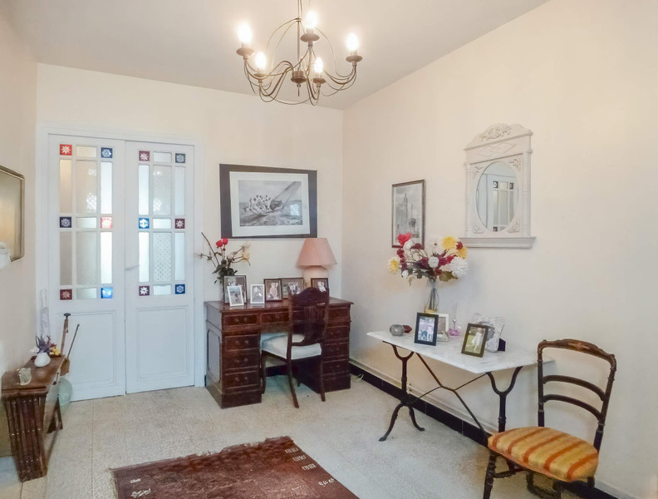
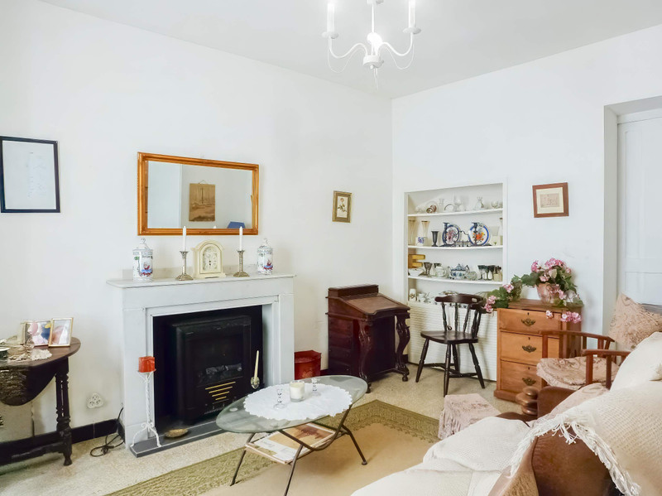
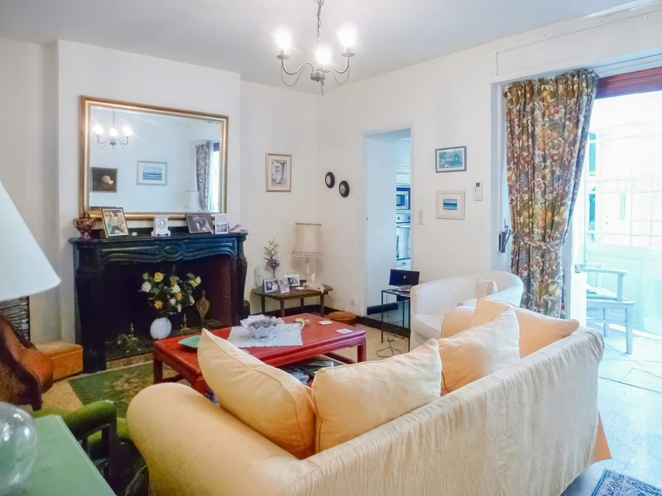
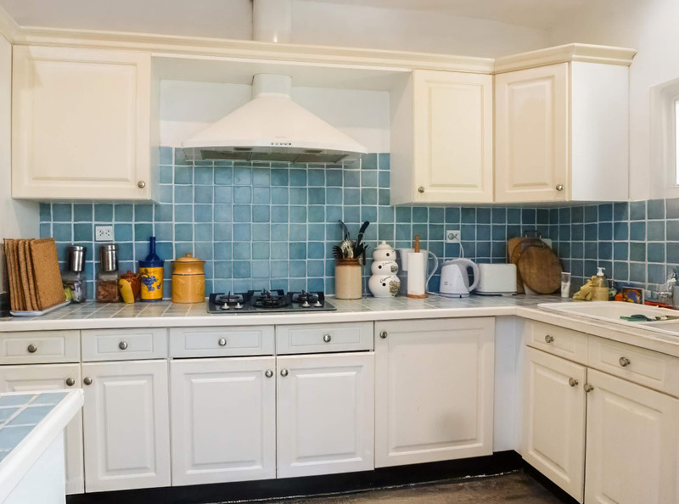
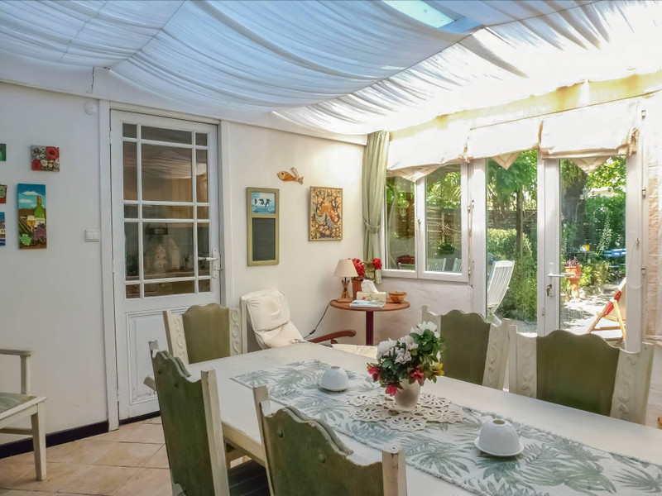
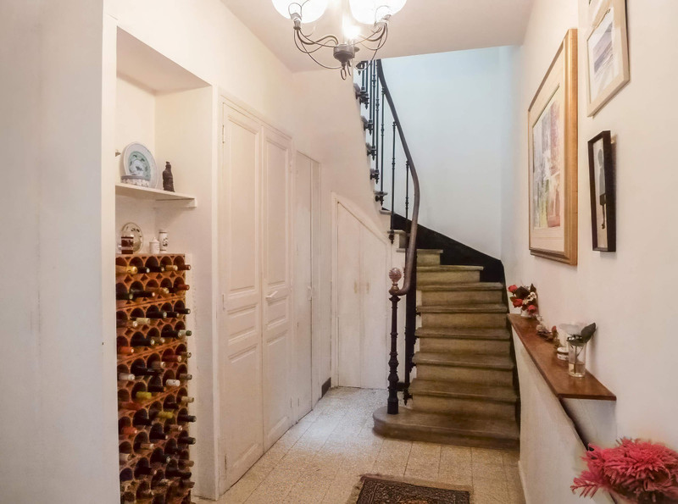
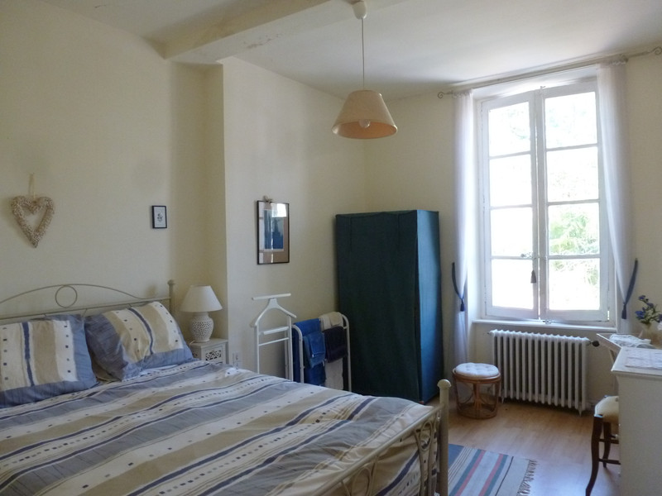
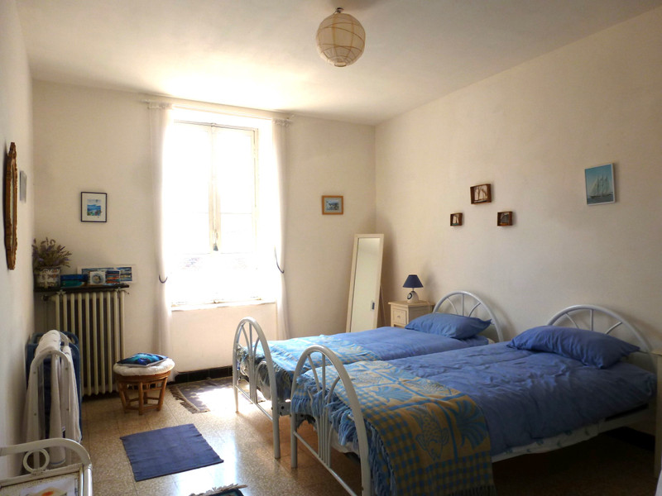























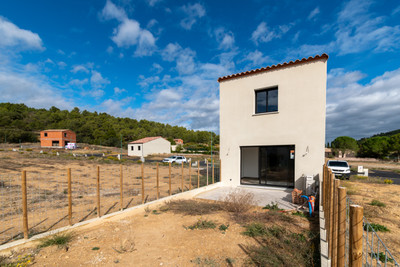
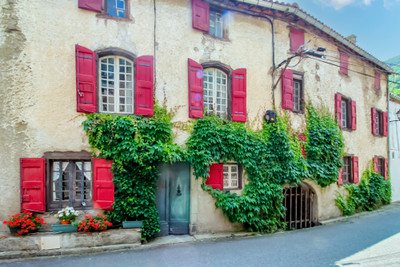
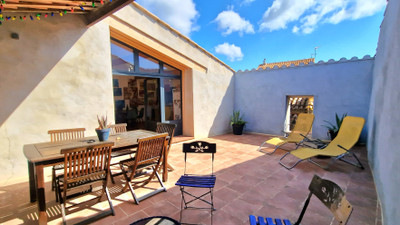
 Ref. : A37274CST11
|
Ref. : A37274CST11
| 