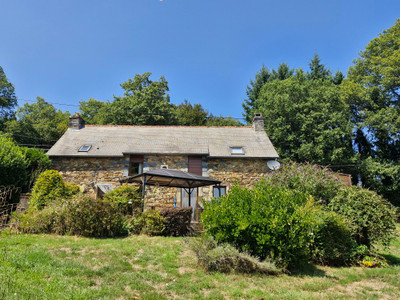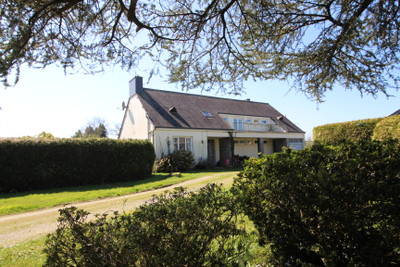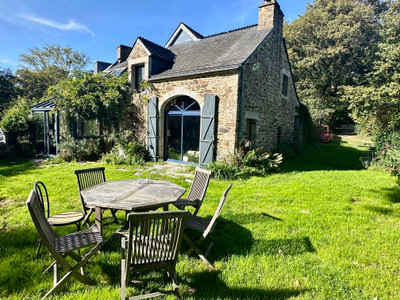7 rooms
- 4 Beds
- 2 Baths
| Floor 145m²
| Ext 2,824m²
€319,500
€299,000
- £260,907**
7 rooms
- 4 Beds
- 2 Baths
| Floor 145m²
| Ext 2,824m²
€319,500
€299,000
- £260,907**
Grand stone house, four bedrooms, in quiet hamlet, with landscaped gardens and stream.
This grand stone mansion is located in a small and friendly hamlet in the quiet countryside a little to the north of the popular and dynamic town of Baud. Just nine minutes by car from Baud centre and twenty minutes from Pontivy.
Extensively renovated, double glazed, this grand home has many interesting features including a south facing front terrace and an outdoor covered kitchen/BBQ area at the back, perfect for entertaining family and friends. There is also an area for a large above-ground swimming pool.
Living room with fireplace, equipped kitchen, four bedrooms, two bathrooms, W.C., three attic rooms, large workshop, stable, outdoor cooking area, two terraces and private parking.
Extensive gardens of approximately 2824m2 composed of flowering borders, lawns, several terraces and at the bottom a lovely stream provide ample opportunites to enjoy the calm and beauty of the surroundings.
More than 45 additional photos and full 3D virtual visit available upon request.
A large light living room with fireplace and well equipped kitchen are the first things you see. Sliding glass doors link the living room to the terrace outside. Further along the ground floor is the first of four lovely bedrooms in the house, a family bathroom and W.C. and a utility room. A door at the end of the corridor leads to a very big workroom and storage area, with direct access to the exterior and garden. Next to that is the former stable.
Upstairs there are three further large and luminous bedrooms, two with built in cupboards, all south facing. Further on there is grand shower room with walk in shower and a separate W.C.
Above this, accessed by a drop down ladder is the attic, divided into three rooms, currently used as storage, workroom and office. There is ample room to install a permanent staircase.
Extensive gardens of approximately 2824m2 composed of flowering borders, lawns, several terraces and at the bottom a lovely stream provide ample opportunites to enjoy the calm and beauty of the surroundings.
GROUND FLOOR
Living Room - 24.45m2
Kitchen - 17.63m2
Hallway - 16.19m2
Bedroom 1 - 11.90m2
Bathroom 1 - 7.87m2
Utility Room - 10.38m2
FIRST FLOOR
Hallway - 11.13m2
Bedroom 2 - 10.72m2
Bedroom 3 - 12.28m2
Bedroom 4 - 11.27m2
WC - 1.74m2
Shower Room - 9.05m2
ATTIC
Attic Rooms - 37m2 (approximate total)
Workshop - 37.52m2
------
Information about risks to which this property is exposed is available on the Géorisques website : https://www.georisques.gouv.fr
[Read the complete description]














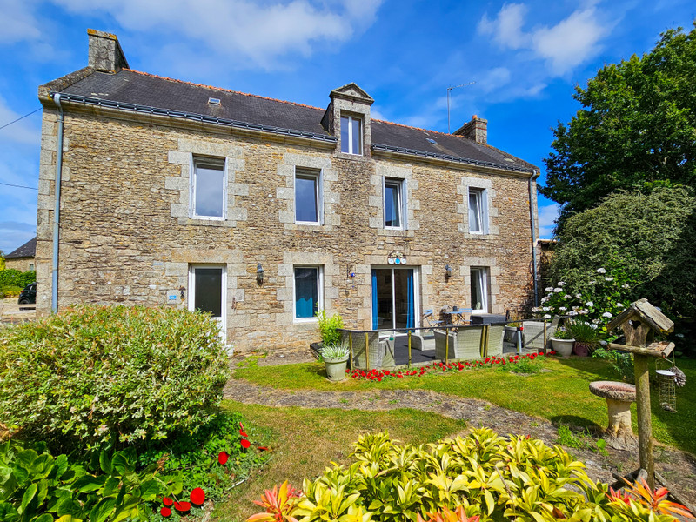
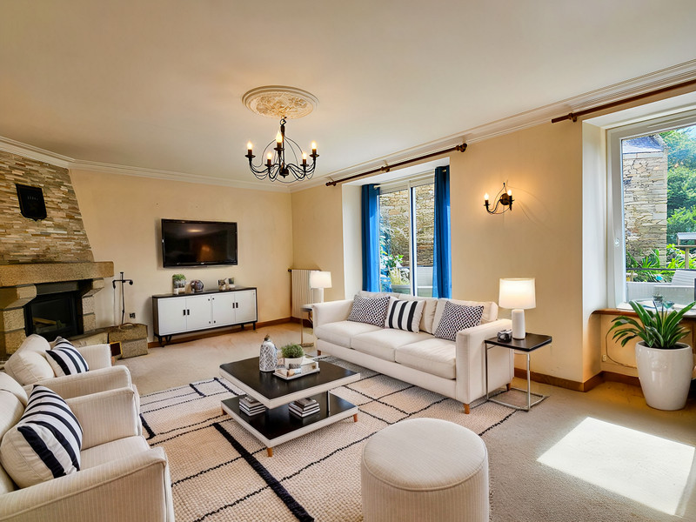
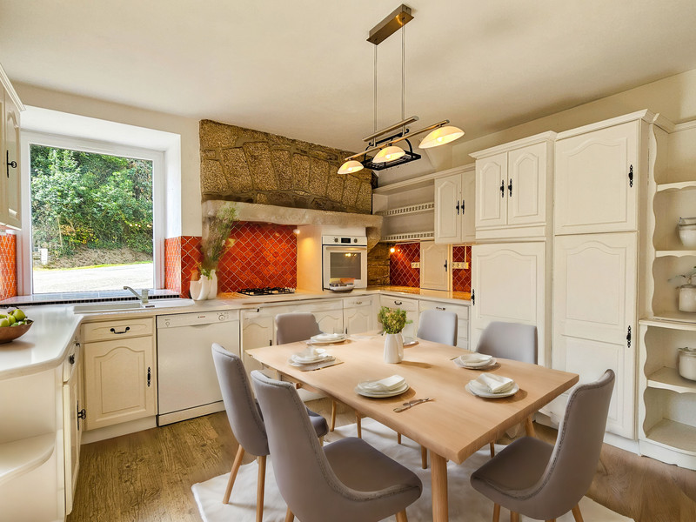
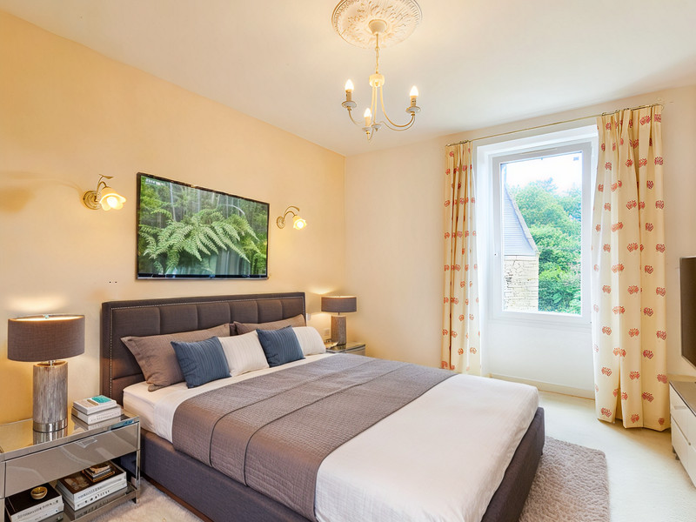
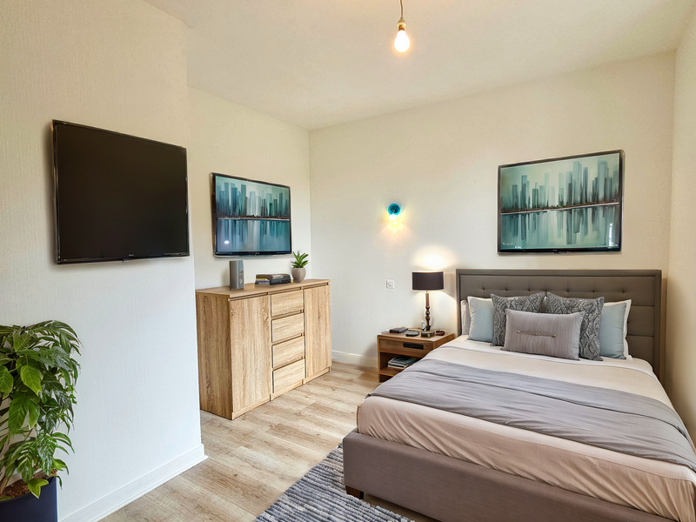
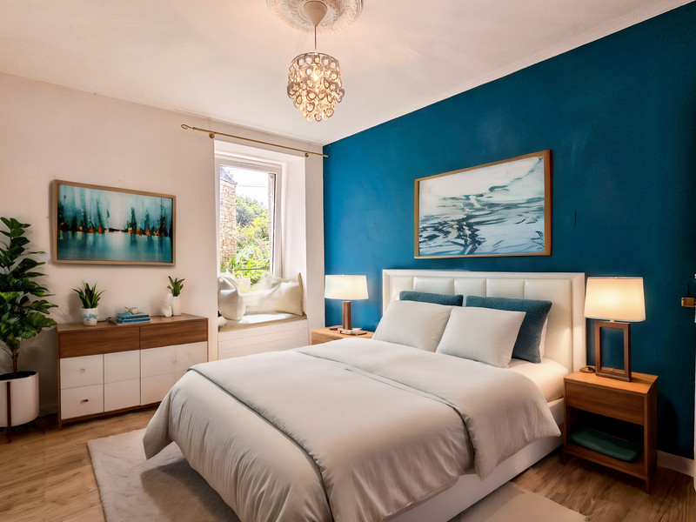
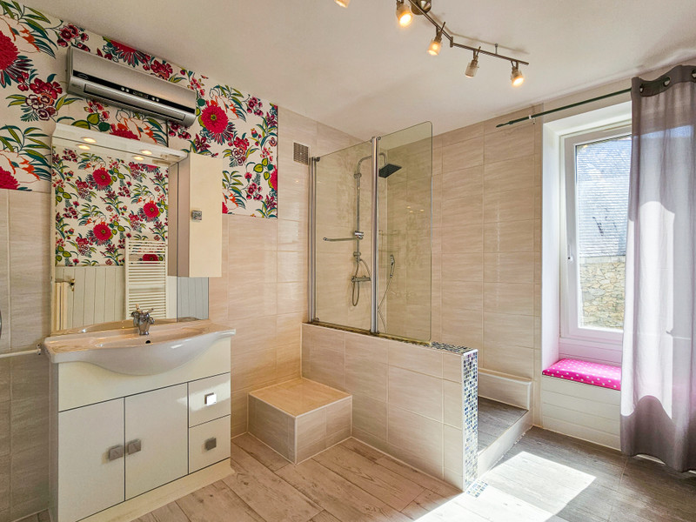
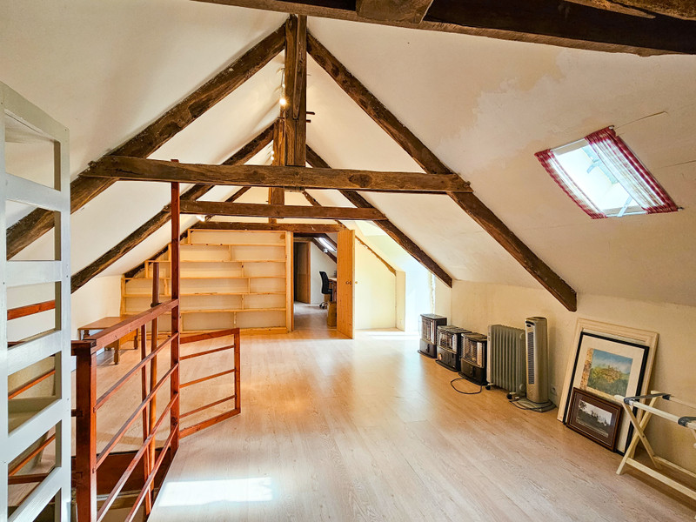
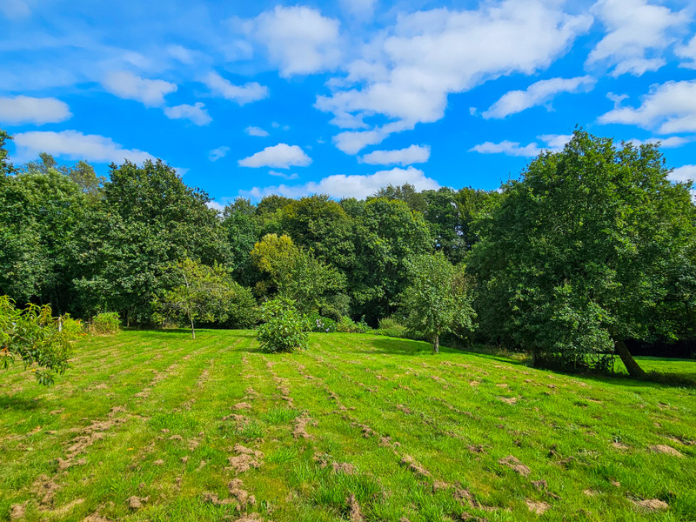
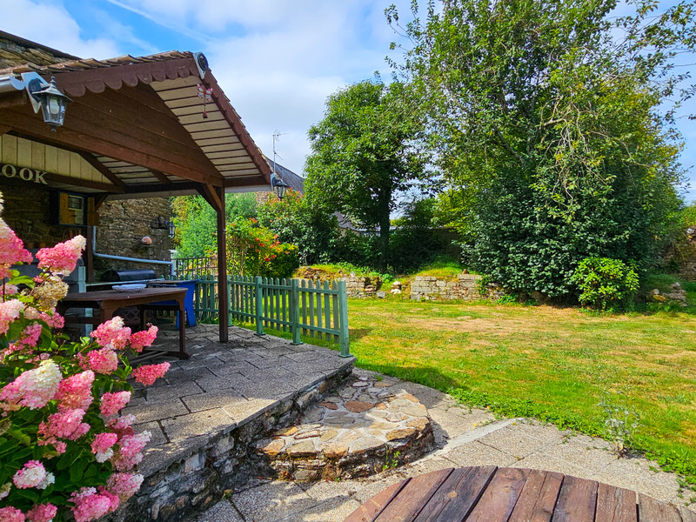























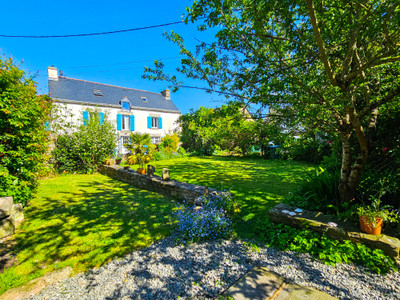
 Ref. : A28048DEM56
|
Ref. : A28048DEM56
| 