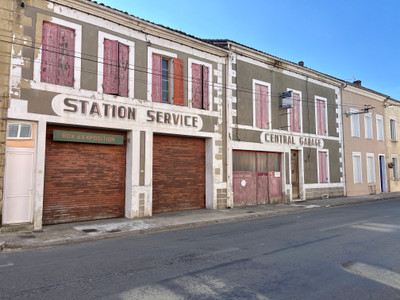12 rooms
- 8 Beds
- 5 Baths
| Floor 300m²
| Ext 16m²
€160,000
€125,000
- £109,425**
12 rooms
- 8 Beds
- 5 Baths
| Floor 300m²
| Ext 16m²
€160,000
€125,000
- £109,425**
Large elegant village house, 300 m2, with terrace, two garages and a shop front
This former hotel is effectively two houses merged together each with their own independent entrances - one from a quiet a side street and the other leading onto a beautiful medieval square. There are garages on either side.
Built in the 19th century, it has retained all its period charm with a dovecote, two lovely carved wooden staircases, high ceilings, a sunny outdoor terrace, a large kitchen, a library and even a billiard room.
There are 8 bedrooms but there could easily be more. In fact, the whole property could be repurposed for a variety of business projects: including a boutique hotel/AirBnB with restaurant; a shop; art gallery; a café bar or it could even be divided up into separate apartments. But equally it could become a substantial family home.
The east facing side of the house also has lovely views over the river valley towards the Gers.
Rare to market, this is a unique opportunity to create something truly special - viewing highly recommended.
The two sections of the property, which are fully integrated, share a central courtyard and both have a staircase and large garage.
From the front entrance on the quiet side street, you enter into a hallway and living rooms.
To the left is a large salon/dining room (28m2), and to the right is a further salon (15m2) and store room (6m2).
From this hallway, there are stairs to the first floor, access to the courtyard (15.5m2), and doors through to the second part of the house.
The courtyard has doors to the garage 1 (27m2) and a large atelier (55m2).
The back section of the property, on the ground floor, comprises a kitchen (22.5m2), a bathroom (4m2), a storeroom (18m2), an old shop room (25m2), garage 2 (28m2) and a grand stairwell to the first floor.
First Floor: Front section:
Bedroom 1: (24m2)
Bedroom 2: (16.5m2)
Bedroom 3: (18m2)
Bathroom (4.5m2)
Dressing room (4.5m2)
First Floor: Back Section:
Bedroom 4: (20m2)
Bedroom 5: (24m2)
Bedroom 6: (12m2)
Bedroom 7: (18m2)
Salon (31m2)
There are also four bathrooms, a WC and further rooms to be developed (9.5m2, 9m2, 25m2, 15m2).
There is a large attic.
Location & Local Infrastructure:
1 hour and 30 minutes from Bordeaux-Mérignac airport.
1 hour 45 minutes from Toulouse-Blagnac airport.
There is a daily bus service between the village and Mont de Marsan Gare and Agen Gare with direct high-speed rail links to Paris, Marseille, Bordeaux and Toulouse (it takes one hour by bus to Agen or Mont de Marsan).
This pretty and peaceful hilltop village (one of the last to resist Julius Caesar during his conquest of Gaul) has a popular Bistro (under new ownership); a boulangerie/grocery store; a charcuterie; a post office; a bar/tabac; a doctor; a pharmacy (next door) and a primary school.
A bus route allows older children to go to middle school in the surrounding villages of Mézin and Gabarret.
Nearest Supermarkets are in Nérac and Condom. Weekly open-air food markets all year round and night markets in July & August, which attract many tourists.
There are also weekly open-air markets in Nérac and Mézin.
The village is close to the Gascony National Park, which is a haven for nature-lovers, hikers, cycling and eco-tourism. Outdoor swimming pools (in Mézin and Gabarret) are open from June to September.
Thermal Spa in Barbotan Les Thermes from March to November and in Casteljaloux all year round with access to an outdoor swimming pool heated to 37°.
Montréal du Gers: 14 km
Barbotan Les Thermes: 20 km
Nérac: 24 km
Condom: 25 km
Éauze: 25 km
Agen: 50 km
------
Information about risks to which this property is exposed is available on the Géorisques website : https://www.georisques.gouv.fr
[Read the complete description]














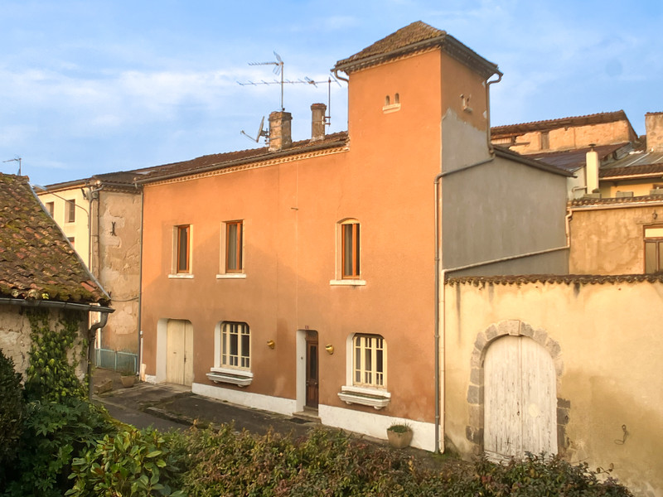
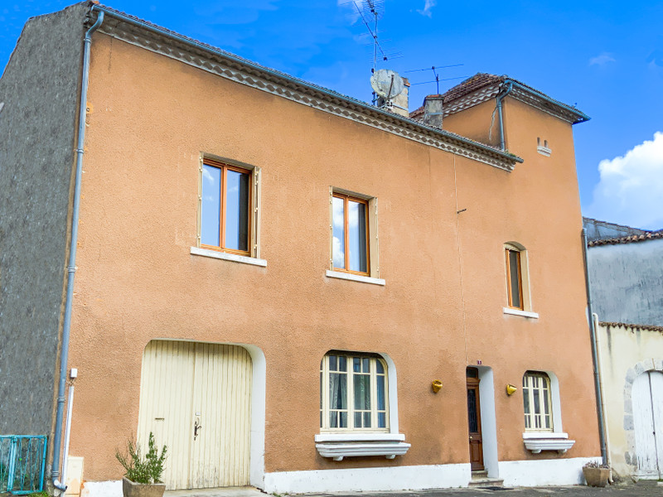
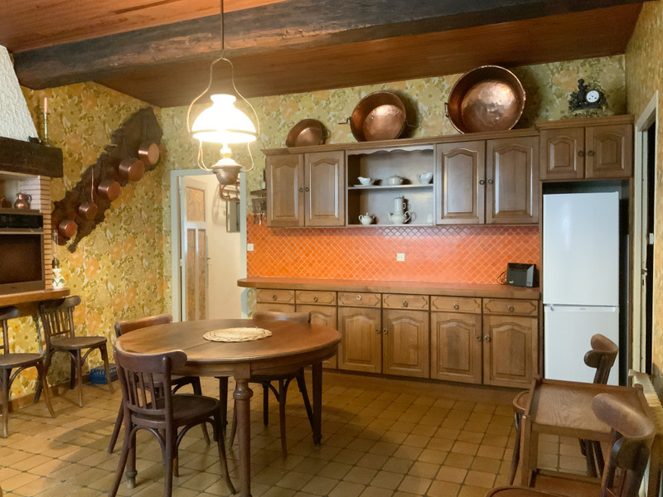
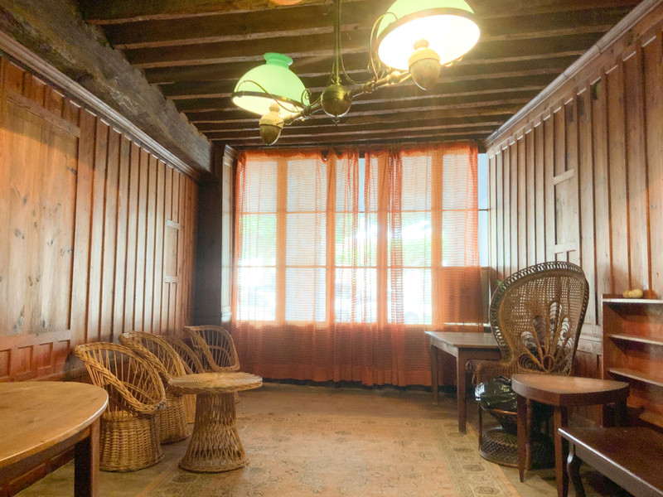
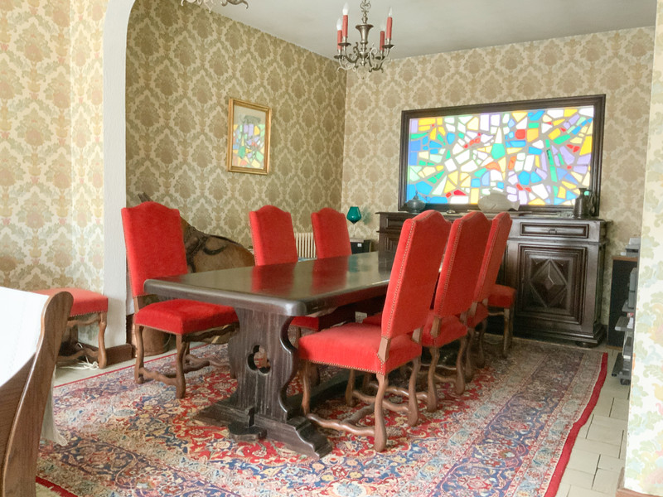
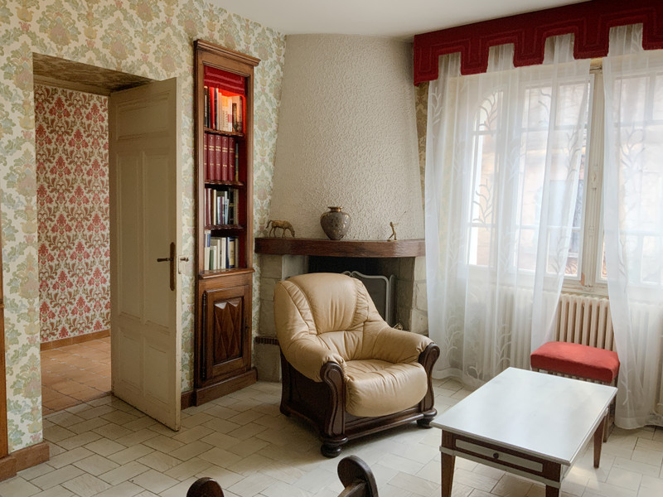
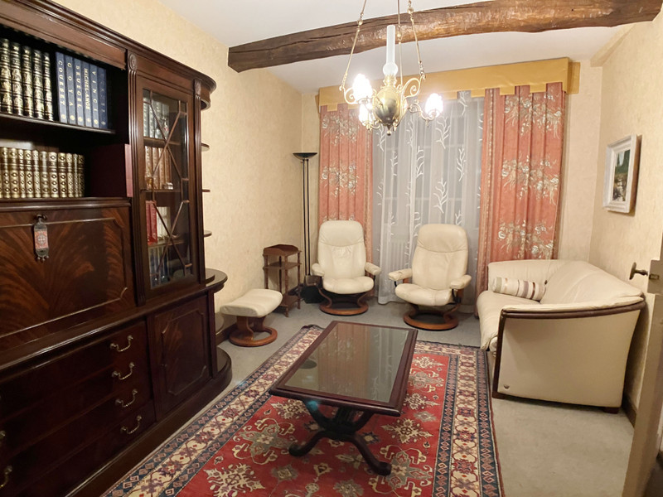
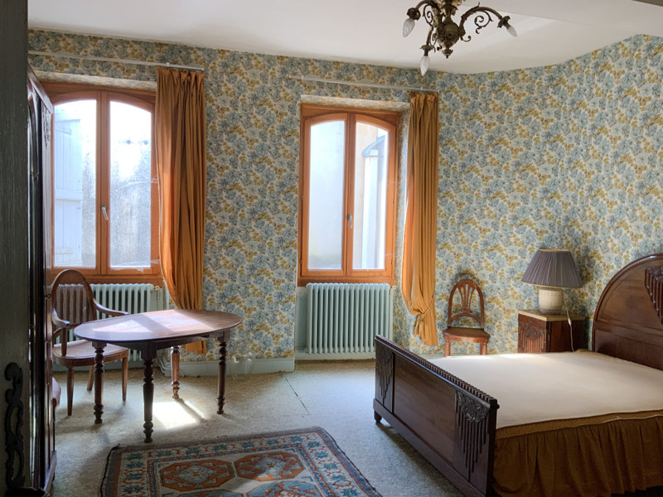
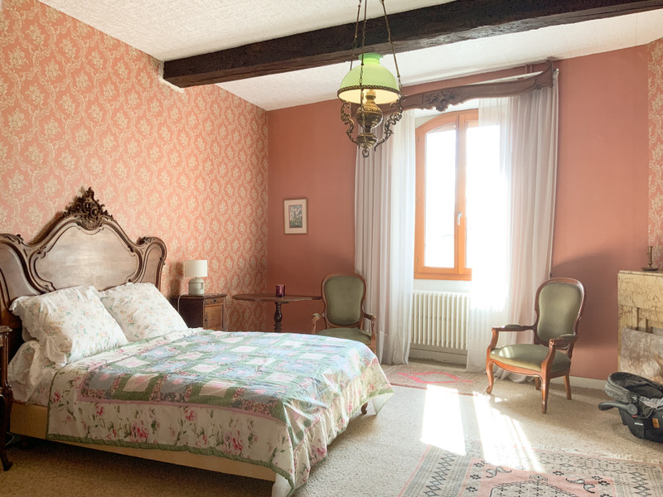
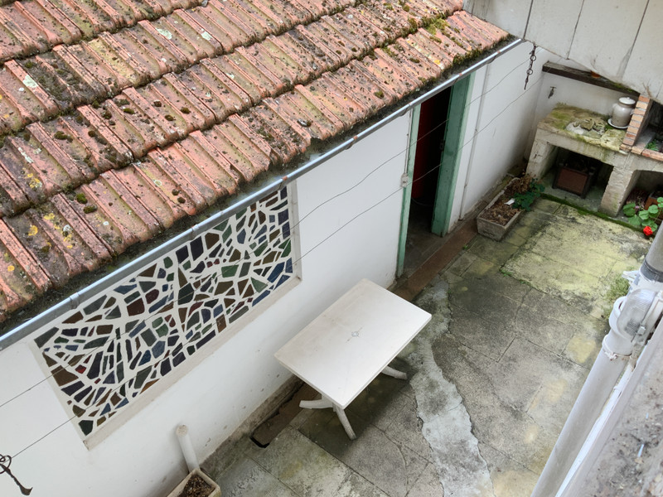






















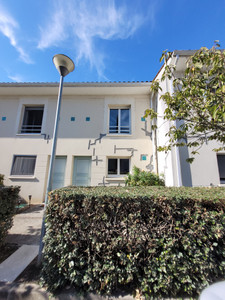
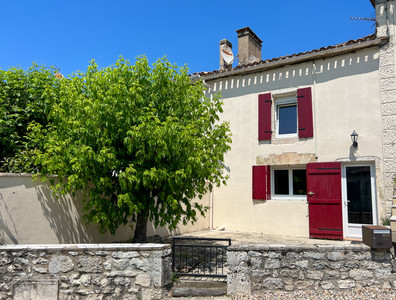
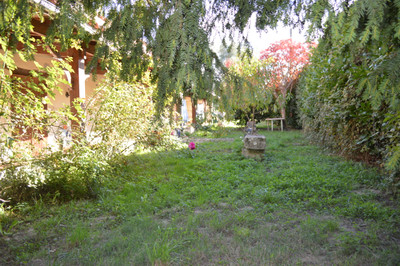
 Ref. : A39863JML47
|
Ref. : A39863JML47
| 