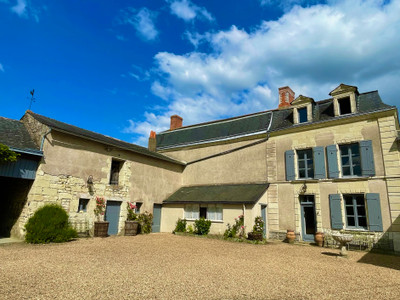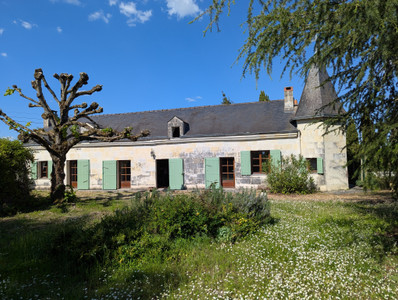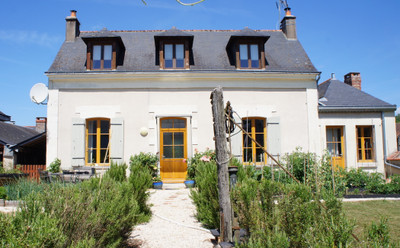9 rooms
- 5 Beds
- 2 Baths
| Floor 168m²
| Ext 4,638m²
€320,000
€296,800
(HAI) - £253,081**
9 rooms
- 5 Beds
- 2 Baths
| Floor 168m²
| Ext 4,638m²
€320,000
€296,800
(HAI) - £253,081**
Renovated country house with gîte, barn and landscaped gardens
Tastefully renovated property comprising of 3-bed house, separate 2-bed cottage, large double storey barn with office, therapy room, utility room and pantry, store-room, cave, above ground pool - all set in beautifully landscaped gardens.
Just outside pretty village of Breil, with bakery (1.5 km), 6 km to market town of Noyant with shops, supermarket, cafés, restaurants, and English speaking doctor and dentist, Saumur 34 km, La Flèche 35 km, and less than an hour from Tours (with international airport), Angers and Le Mans (all 3 with TGV fast train station). Perfectly situated for visiting the area's châteaux, vineyards and historic towns, and enjoying the simple pleasures of golf, cycling, walking and water sports (leisure lake of Rillé 6 km).
This beautiful property was run as a Writing Retreat, offering much sought-after peace, serenity and a closeness to nature.
The property was completely renovated in 2015, by local artisans using quality materials. It offers the perfect blend of country charm with the convenience of modern living. Exposed beams, tuffeau stones, Double glazing throughout, sound roofs, wood stove and pellet stove heating, supplemented by electric radiators, 2 new septic tanks, fibre broadband in both houses.
MAIN HOUSE (95 m2)
GROUND FLOOR - exposed beams and tiled floors
The south-facing tiled patio leads into a quality fitted KITCHEN (19 m2) with central island, feature fireplace with wood stove. The DINING ROOM (15.5 m2), with fitted cupboards and feature oak staircase to the first floor (with velux providing additional light), links through to the LOUNGE (19.5 m2), with pellet stove and south facing window and door to the patio.
UPSTAIRS has wooden floors and exposed beams. Sloping ceilings mean the floor space is actually greater than the given measurements.
There is a LANDING (5.5 m2), with doors to MASTER BEDROOM (14.5 m2) with French windows overlooking the countryside, and a dormer window overlooking the garden, SHOWER ROOM (6.5 m2) with large walk-in shower, WC and double basin, BEDROOM 2 (9 m2) and BEDROOM 3/STUDY (5.5 m2).
COTTAGE/GITE (60 m2), exposed beams throughout
GROUND FLOOR
Bright ENTRANCE HALL (3.2 m2) with cupboards, opening into the LOUNGE (15 m2), with wood stove. To the left is the modern fitted KITCHEN/DINER (16 m2) with door to the private garden.
UPSTAIRS (again, floor space is bigger than given measurements) the LANDING (3 m2) leading to MASTER BEDROOM (10.5 m2) with pretty views over countryside from its French doors and fitted cupboards, BEDROOM 2 (3 m2) and SHOWER ROOM (6 m2) with shower, WC and basin.
NUMEROUS OUTBUILDINGS
OFFICE/THERAPY ROOM (15 m2) with French windows to the garden, UTILITY ROOM and PANTRY, STOREROOM (15 m2) opening into the large double storey BARN/GARAGE/WORKSHOP (36 m2) with enclosed office. Potential to convert to additional living space, subject to planning. There is also a SUMMER KITCHEN, overlooking the garden and adjacent to a wooden-decked gazebo perfect for al-fresco dining.
GARDENS
Beautifully landscaped, with enchanting features including lavender seating area, stone labyrinth, pool area (for above-ground pool with shed, electricity and gazebo), vegetable garden, wildflower area, orchard, gazebos - all surrounded by privacy hedging.
------
Information about risks to which this property is exposed is available on the Géorisques website : https://www.georisques.gouv.fr
[Read the complete description]














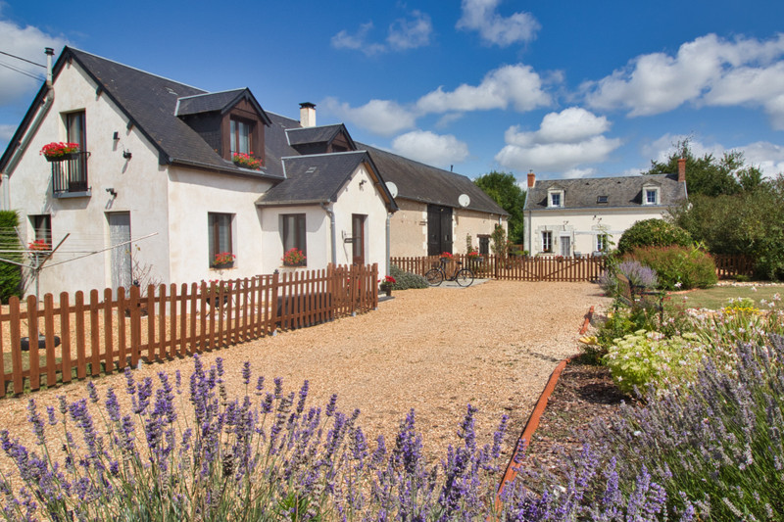
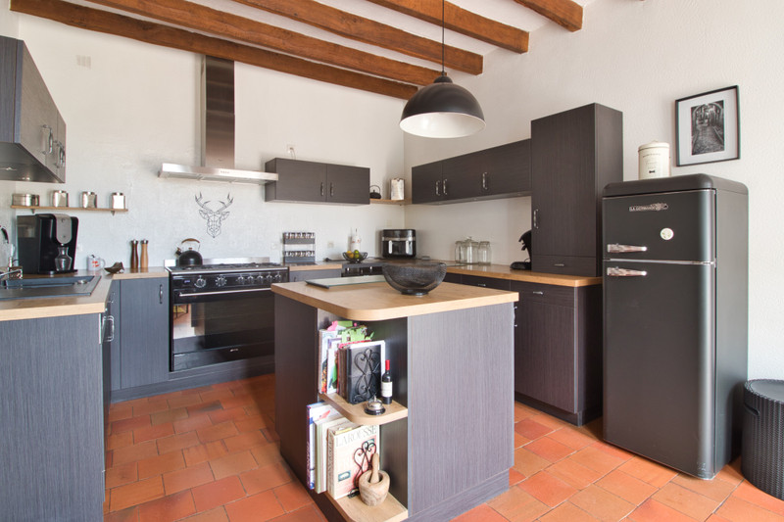
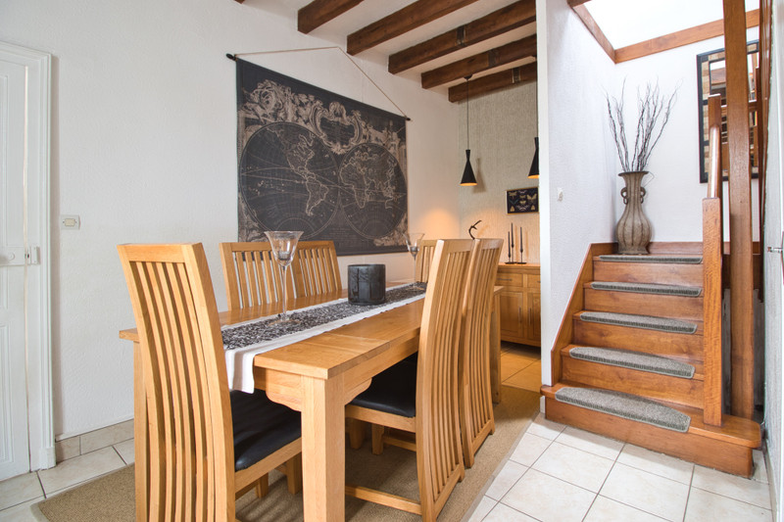
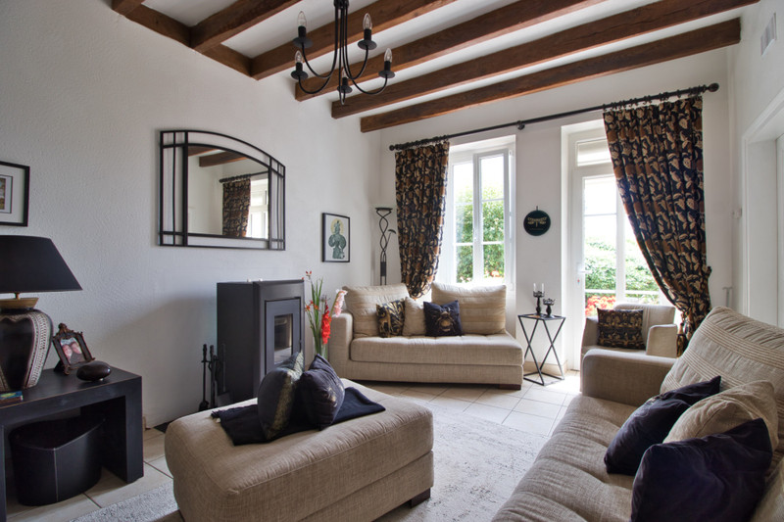
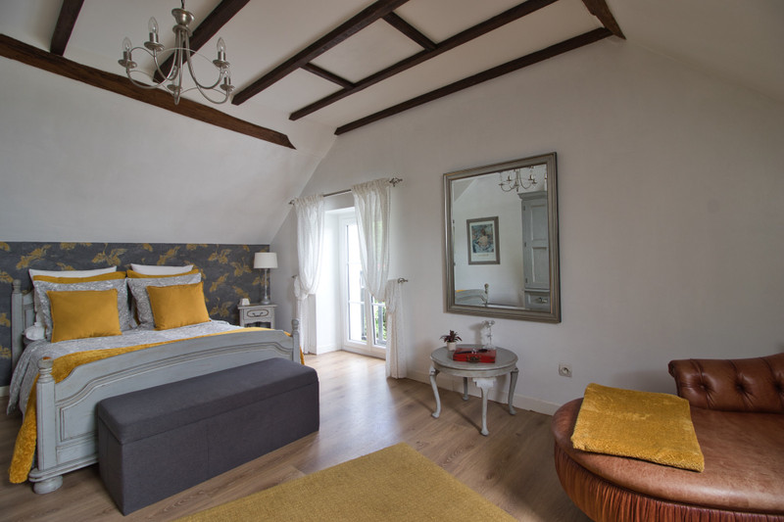
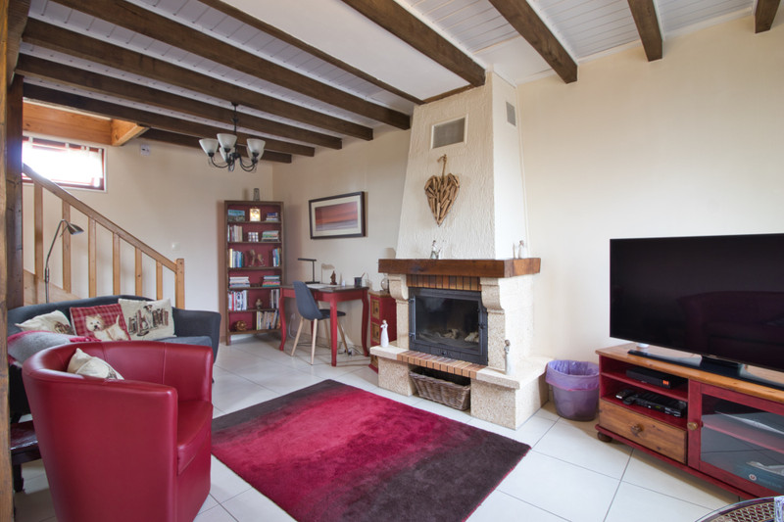
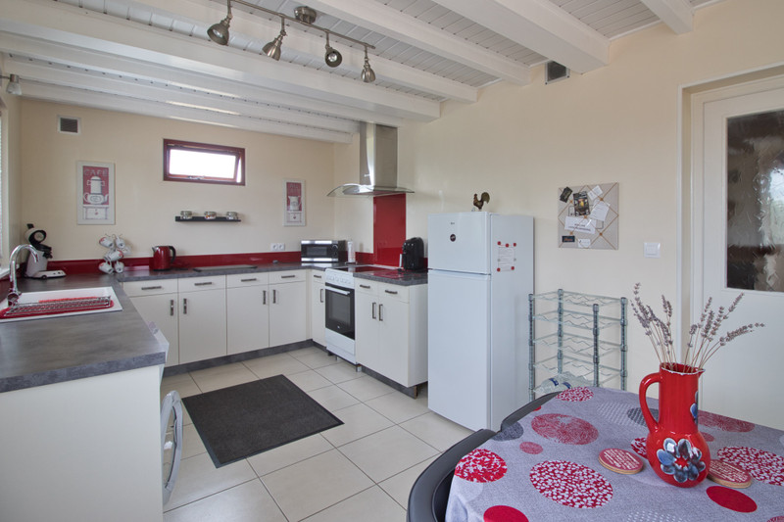
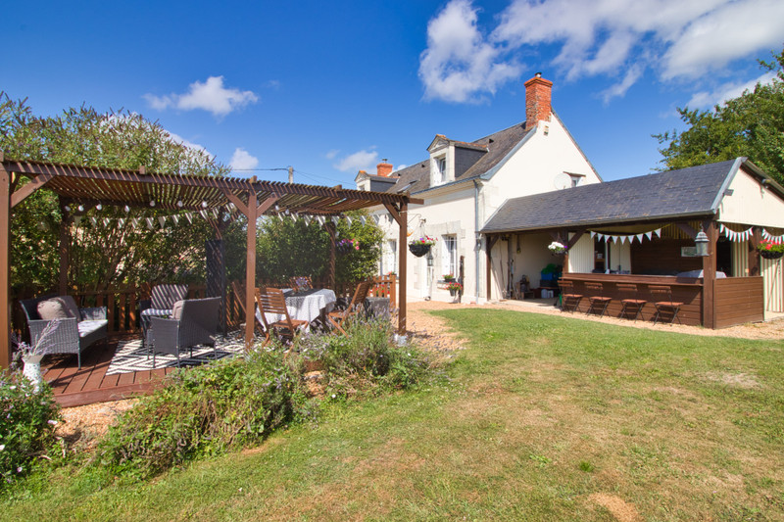























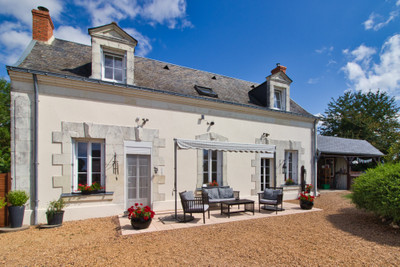
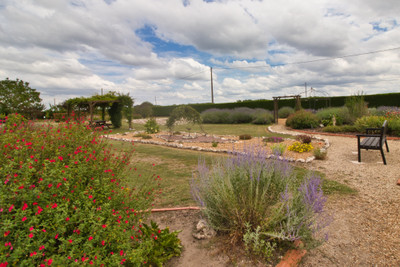
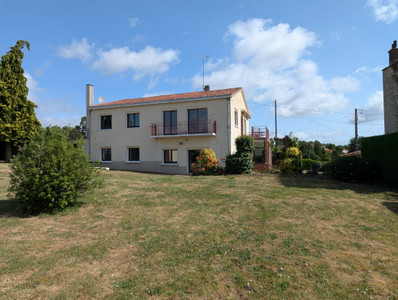
 Ref. : A37907MGO49
|
Ref. : A37907MGO49
| 