7 rooms
- 4 Beds
- 4 Baths
| Floor 250m²
| Ext 1,500m²
€695,000
- £608,403**
7 rooms
- 4 Beds
- 4 Baths
| Floor 250m²
| Ext 1,500m²
Luxury 4 bed villa, Ville-sur-Jarnioux, stunning views spacious living areas in a sought-after location.
Stunning contemporary 4-bedroom villa set in a sought-after location. This luxurious family home in Ville-sur-Jarnioux is a situated in the area known as les pierres dorées, the golden stones reflecting the colour of the local stone properties. In a quiet village surrounded by varied countryside. 2 en-suite bedrooms, 1 with a dressing room and a further 2 shower rooms, 2 large living areas with access to 155m2 of terrace affording panoramic views, fitted kitchen, laundry room, double garage. Building constructed in 2020 on a plot of 1577m2.
The perfect home for modern family living, there is plenty space for everyone. The large entrance hall opens into the spacious living area, dining, kitchen and lounge open out before you with access to the large terrace via the sliding windows. This house was built to make the most of daylight without allowing the full summer sun to penetrate. The kitchen is fitted and of modern design, in the dining area there is a fireplace, and the lounge area has space for a cinematic TV screen. Access on all sides to the terrace which affords further space for entertaining or relaxing with spectacular views over the surrounding countryside. On this level there is a guest WC and a corridor leading to 3 bedrooms, one of which is an en-suite with a dressing room, the other 2 bedrooms have built in wardrobes. There is a family shower room with double sinks and a walk-in rainforest shower.
From the entrance hallway there are stairs leading down to the utility room and the garage entrance. At this level you will find the second large living space, a shower room/WC and the 4th bedroom which has an en-suite shower and WC. There is access from this bedroom and the living area onto the lower terrace where the current owner has planned a summer kitchen and a pool, this work is to be completed by the purchaser.
The double garage has further space for a vehicle outside.
Entrance hall 10.70m2
Guest WC 2m2
Loft style Living/Dining/Kitchen 50.65m2
Bedroom 1 12.20
Bedroom 2 11.90m2
Bedroom 3 10.45m2
Hallway 7.90m2
Family shower room 6.44m2
Downstairs
Utility room
Garage entrance
Living room 45m2
Bathroom
Bedroom with ensuite shower room
Access to the outside terrace
Summer kitchen and pool
Nearby
Education
Primary school walking distance
School buses to secondary schools
Sports
Multi sports field 1lk
Gym, Tennis, Horse riding all within 5km
Golf 9km
Commerce
Supermarket 5km
Hypermarket 8km
8 restaurants within 3km
Health
Hospital, Pharmacy, GP, Dentist all within 5km
------
Information about risks to which this property is exposed is available on the Géorisques website : https://www.georisques.gouv.fr
[Read the complete description]
A problem has occurred. Please try again.














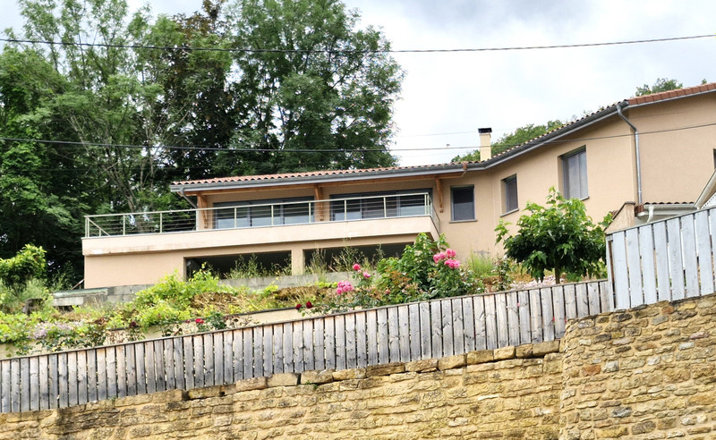
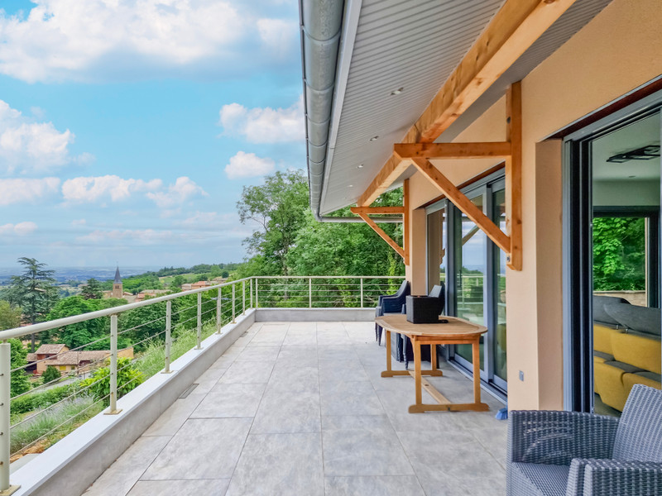
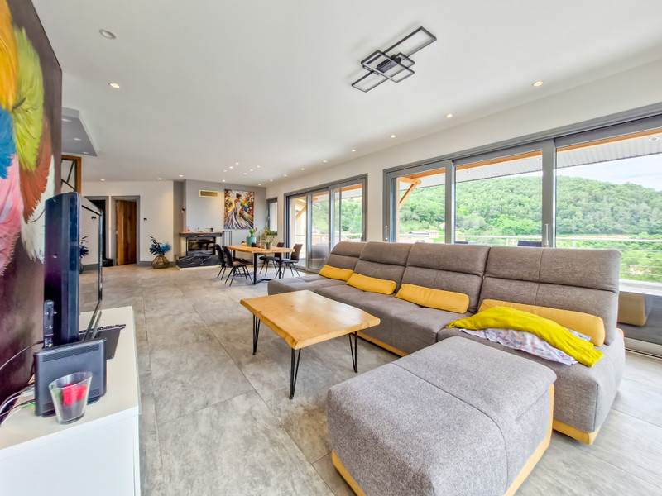
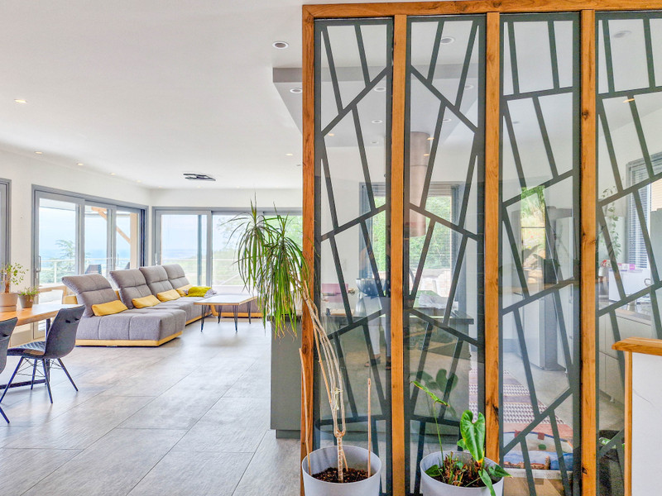
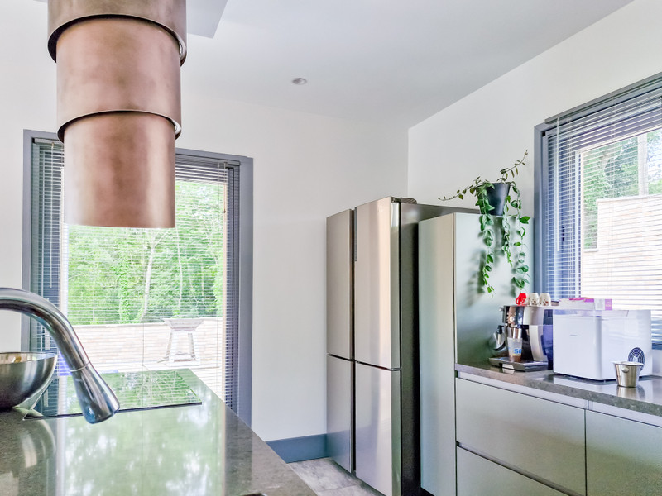
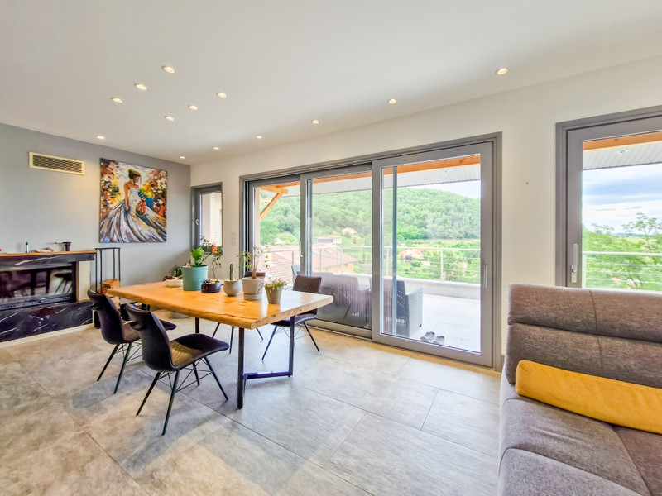
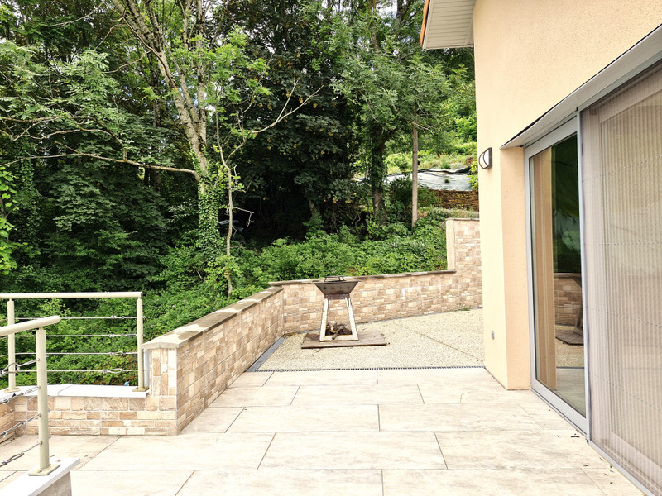
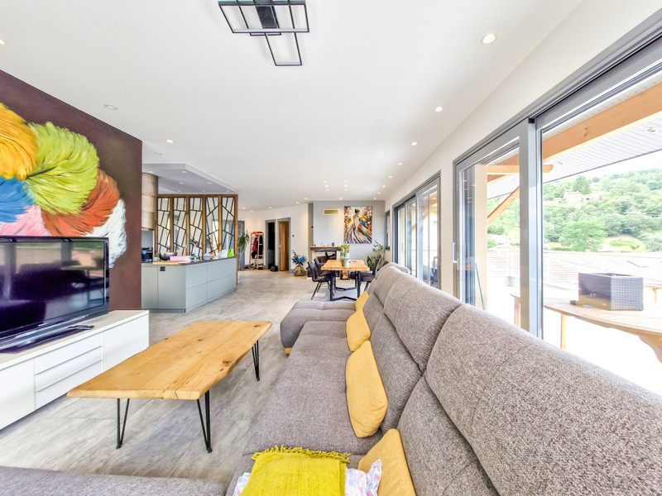
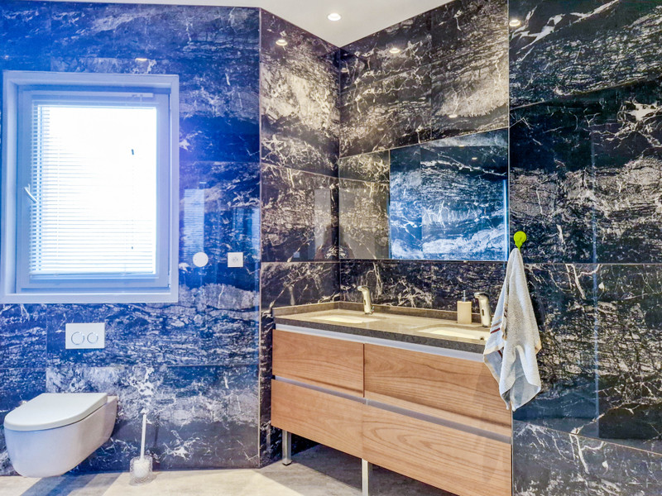
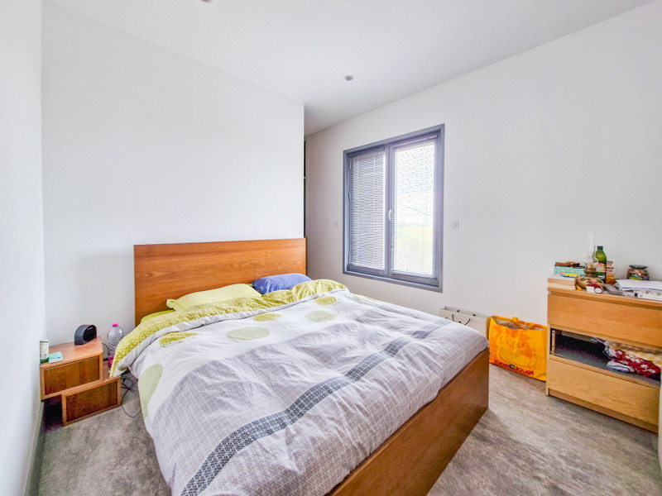






















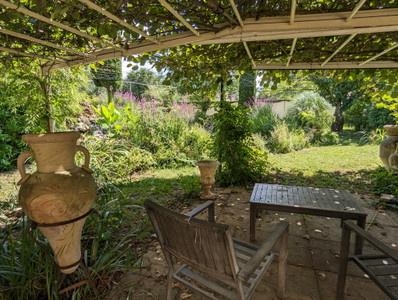
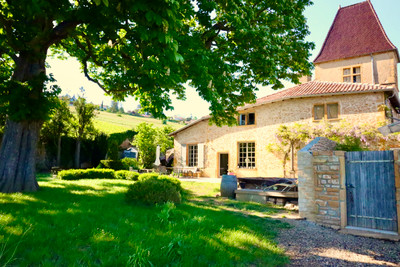
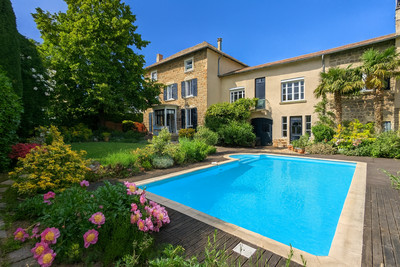
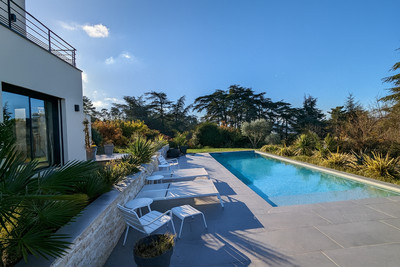
 Ref. : A41294DVI69
|
Ref. : A41294DVI69
|