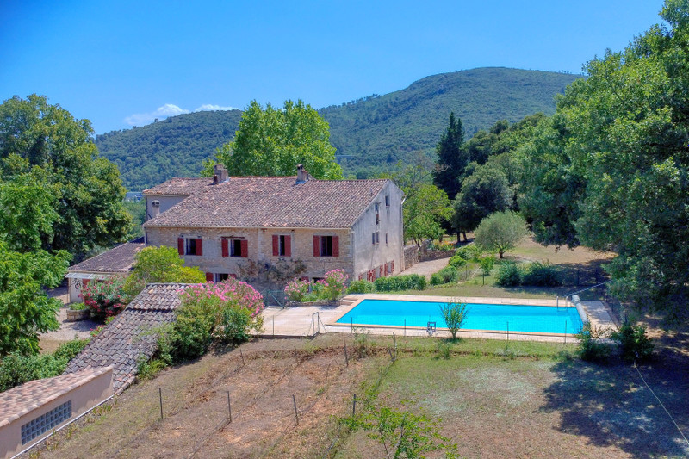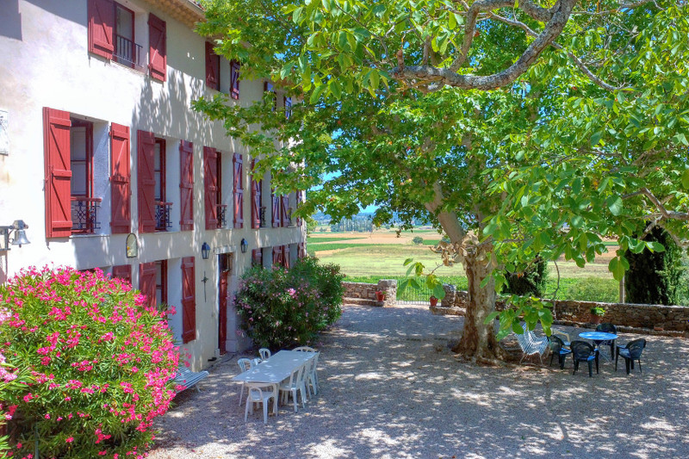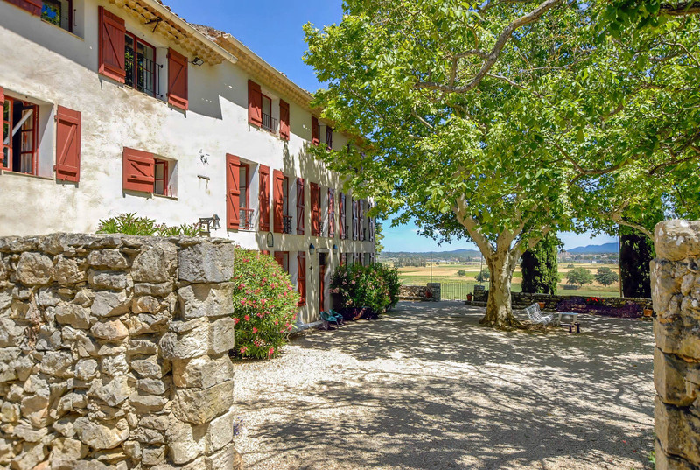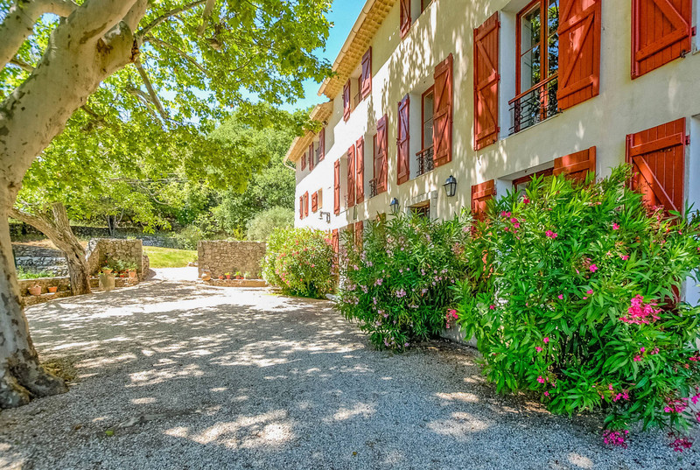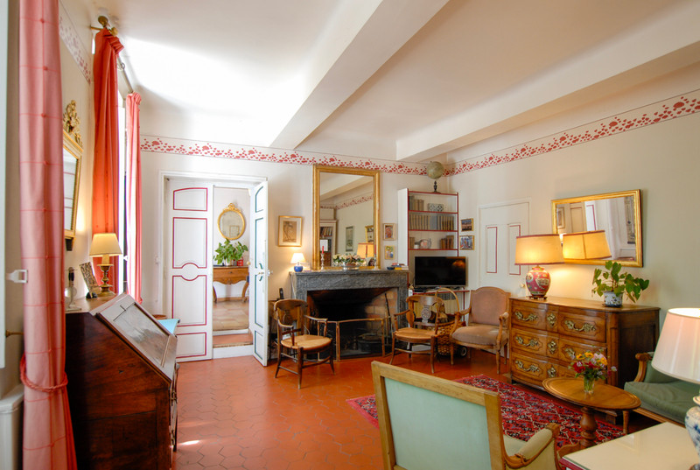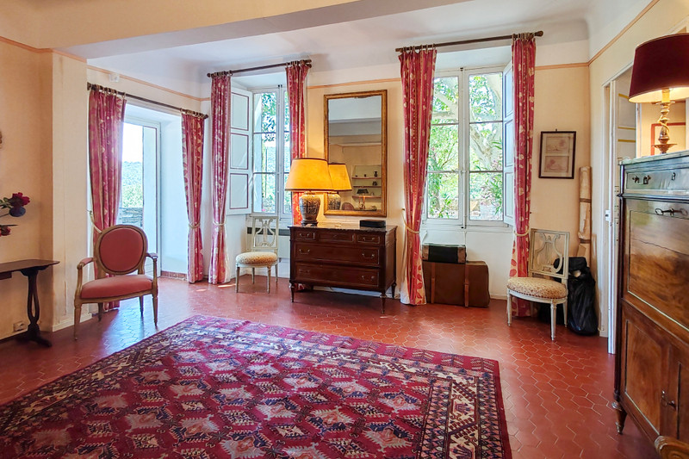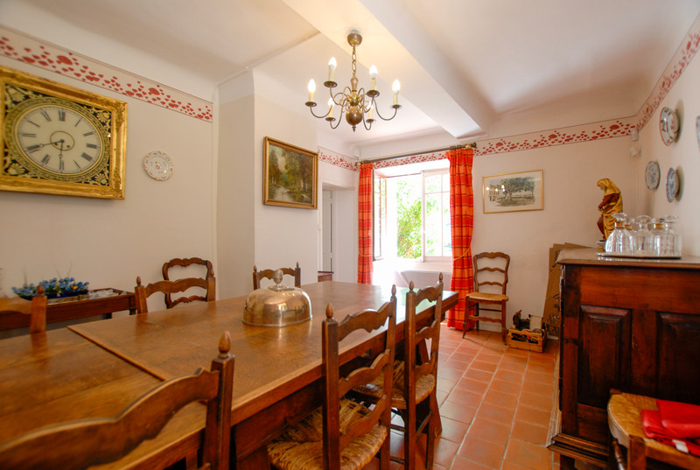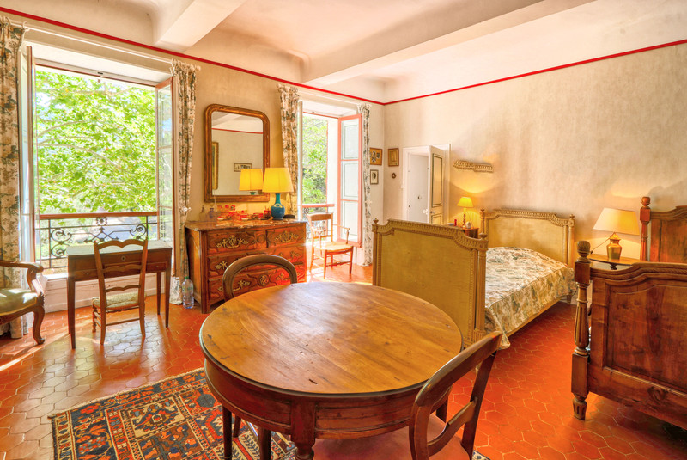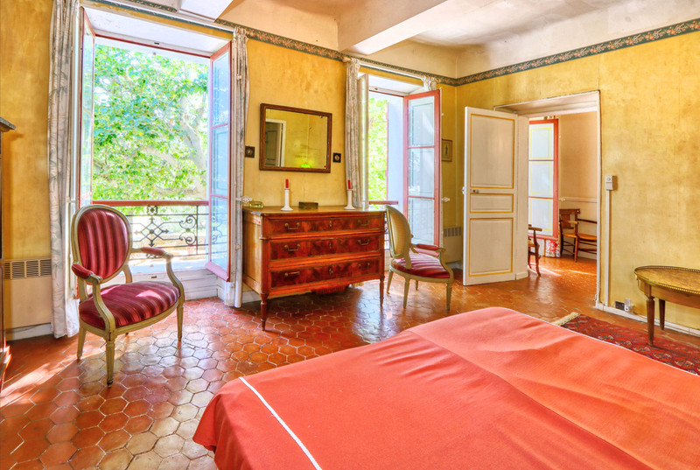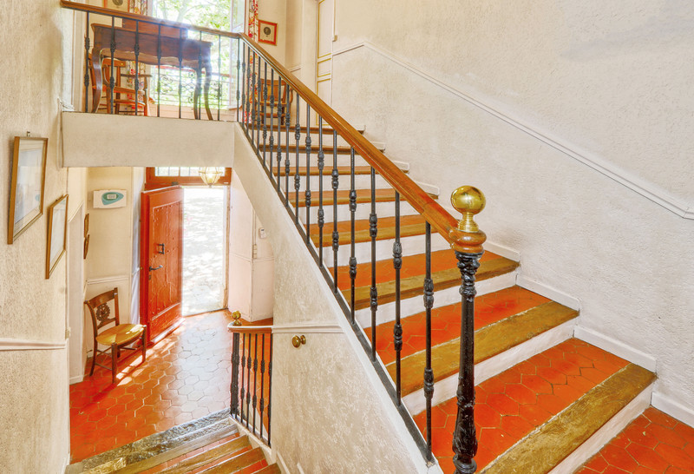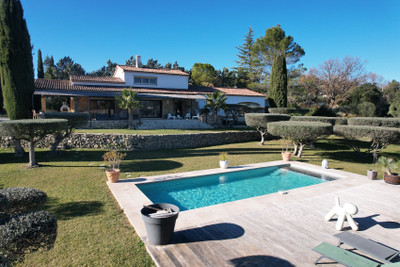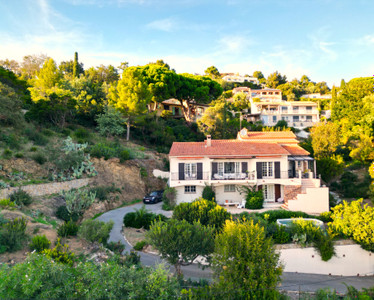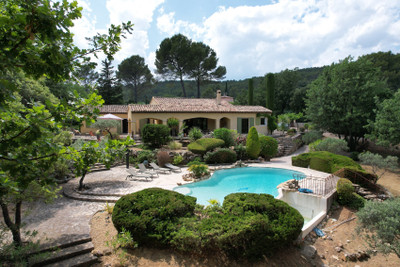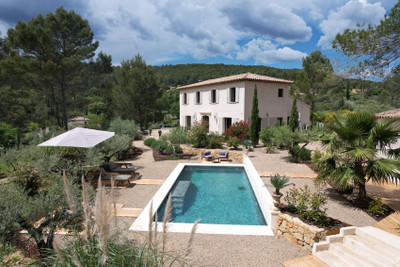16 rooms
- 11 Beds
- 5 Baths
| Floor 505m²
| Ext 18,355m²
€1,575,000
€1,196,000
(HAI) - £1,043,630**
16 rooms
- 11 Beds
- 5 Baths
| Floor 505m²
| Ext 18,355m²
€1,575,000
€1,196,000
(HAI) - £1,043,630**
Magnificent character property in the heart of vineyards with breathtaking views, 30' from Aix-en-Provence
The property is accessed via a majestic tree-lined driveway leading to a generous parking area.
The esplanade at the front creates a natural terrace with magnificent panoramic views.
Built over 2 floors, the bastide comprises on the ground floor:
A lounge and reception room, a dining room, and one side a large summer kitchen and another lounge. An adjoining more recent independent accommodation connected to the main house could be used as a caretaker's cottage or a gîte. It comprises a kitchen, a living room, a bedroom and a bathroom.
On the 1st floor: 8 bedrooms, 2 bathrooms and a shower room.
On the 2nd floor: 2 large bedrooms, a shower room and a large library.
The vast wooded grounds are laid out in dry stone terraces and include an olive grove (48 olive trees) and a wooded area with magnificent hundred-year-old oaks.
On the south side, there is a large swimming pool and a large workshop with a lovely view over the garden, which would be ideal for a freelance or artistic activity.
A feeling of calm and serenity will come over you when you discover this manor house, and you will be able to feel the historical heritage of this region of La Sainte-Baume.
The property features some lovely old features (terracotta floor tiles, exposed beams, etc.) and is equipped with a wood-burning stove in the adjoining caretaker's cottage and a heat-storing electric convector heater, traditional electric convector heaters and an open fireplace in the main house.
It requires renovation works, including bringing the septic tank up to standard, which is currently undersized; the roof, although it is not currently leaking; the electricity; and bringing the kitchen and bathrooms up to date.
The grounds are full of treasures, including dry-stone ruins, a tunnel and even a dolls' house for the children!
It benefits from a borehole and canal water.
You can get to the motorway and all amenities in just a few minutes.
Aix-en-Provence is just ½ hour away.
Carrez habitable surface and floor surface in m2
Ground floor : Hall (5,36), lounge (20,63), hall 2 (11,51), dining room (17), kitchen (7,43), corridor (6), back kitchen (21,55), small lounge (17,66), laundry room (3,9), WC (1,3), pantry (2), long walk in cupboard (4), under stairs cupboard (2), big lounge (25,16), Eastern staircase (2,7)
½ floor : Landing (2,44), WC 2 (1)
2nd floor : Northern staircase (1,9), part 2 Eastern staircase (2,8), corridor (4,9), bedroom (18,35), dressing (3,8), bathroom (4,5), bedroom 2 (20,83), dressing bedroom 2 (5,39), bathroom 2 (9,19), bedroom 3 (12,5), corridor 2 (11,82)
Ground floor western staircase (4,56),
2nd floor : corridor 3 (13,83), WC 3 (2,1), bathroom 3 (2,83), badroom 4 (11,7), , bedroom 5 (15,5), bedroom 6 (13,9), bedroom 7 (14,7), bedroom 8 (11,6), access staircase to ground floor flat (2,15)
Ground floor : Corridor 4 (3,2), bedroom 9 (18,5), bathroom 4 (3,9), lounge (26,8), kitchen 2 (9,55), WC 4 (1,4),
2ne floor : Staircase (1,7)
3rd floor : Study (24,15), library (31,26), bedroom 10 (9), bedroom 11 (26,3), bedroom 12 (18,65), WC and shower (5,5)
Total Carrez surface: 504,59 m2
Total floor surface : 520,40 m2
------
Information about risks to which this property is exposed is available on the Géorisques website : https://www.georisques.gouv.fr
[Read the complete description]














