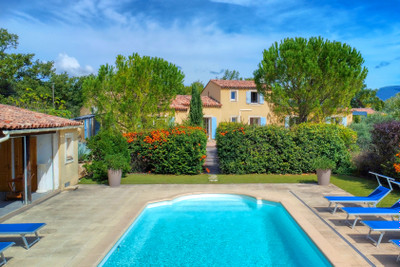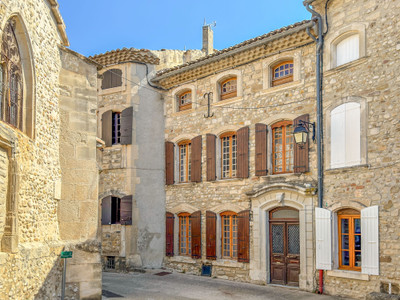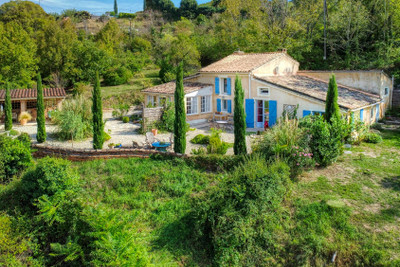9 rooms
| Floor 264m²
| Ext 10,080m²
€685,000
- £595,197**
9 rooms
| Floor 264m²
| Ext 10,080m²
LUBERON, PROVENCE - Beautiful spacious ancient farm with stunning views. Serious renovation project.
For those who love construction projects:
This charming old building, currently at the weathertight and airtight stage of renovation, blends the authentic charm of the past (lime plaster, shutters, Provençal roof, thick walls) with an idyllic location offering stunning views.
It is a peaceful haven in Provence, perfect for a family home or a bed and breakfast.
On the ground floor: two large areas with double glazing and big bay windows that provide magnificent views of the fields. A glazed corridor leads to a large separate space with beautiful stained glass windows, ideal for a workshop.
On the first floor: two large areas designed for three en-suite bedrooms and another room that could be a laundry room.
Adjacent: a two-floors building, perfect for creating a separate studio.
Outside: a septic tank is already installed, and planning permission for a pool has been granted. The land is marked out but not fenced, offering numerous layout possibilities.
Come and see it!
The Luberon’s charms are well-known: its endless lavender fields, breathtaking views, abundant nature in the heart of the Luberon Regional Nature Park, UNESCO World Heritage sites, remarkable Provençal markets with their scents and colors, picturesque terraces, excellent local cuisine, and 300 days of sunshine. In short, the ever-present summer and the art of living that we love to share...
In the nearby village, you’ll find a bakery, a bar, a restaurant, the town hall, and a school.
In Apt, just a 10-minute drive away, you’ll have access to all shops, colleges, a cinema, a hospital, and other services.
Marseille Airport and the Avignon TGV station are approximately 1 hour and 15 minutes away by car.
Please check the virtual tour and floor plans to get a better sense of the property.
Feel free to ask for more information or to arrange a virtual or in-person visit. I would be delighted to show you this lovely home!
The spaces are currently in raw condition and are laid out as follows:
Ground floor:
A large open area with workshop-style windows (58 m²), a glazed corridor (20 m²) leading to two additional volumes (51 m² and 22 m²), as well as another unconverted space (9 m²).
First floor:
Three raw spaces of 40 m², 24 m², and 7 m², offering various possibilities for future layout and use.
Split-level at garden level:
A 20 m² space with a staircase leading to an upper level of 17 m².
------
Information about risks to which this property is exposed is available on the Géorisques website : https://www.georisques.gouv.fr
[Read the complete description]














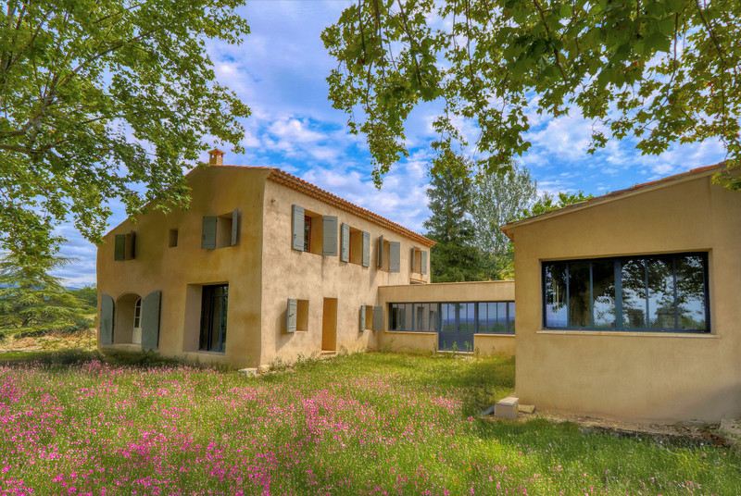
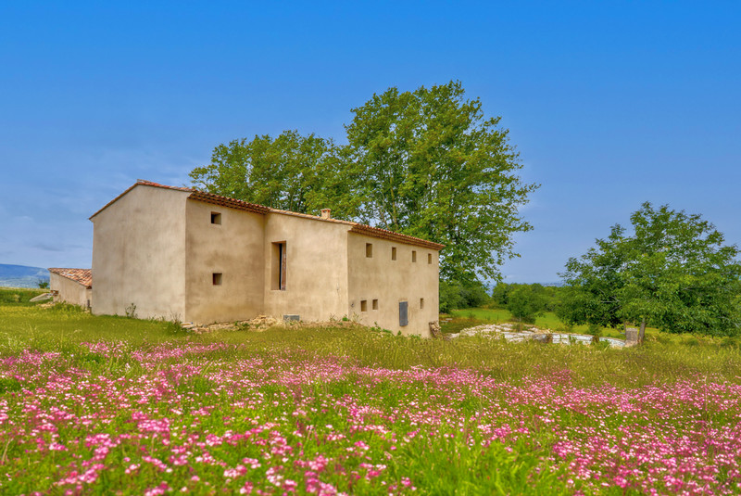
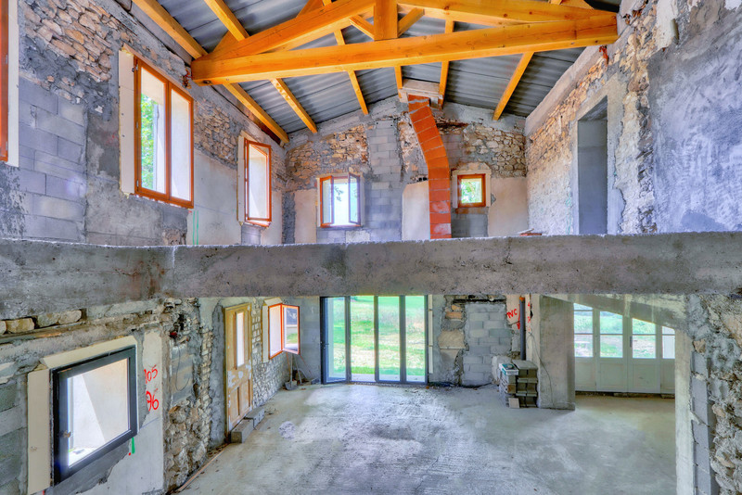
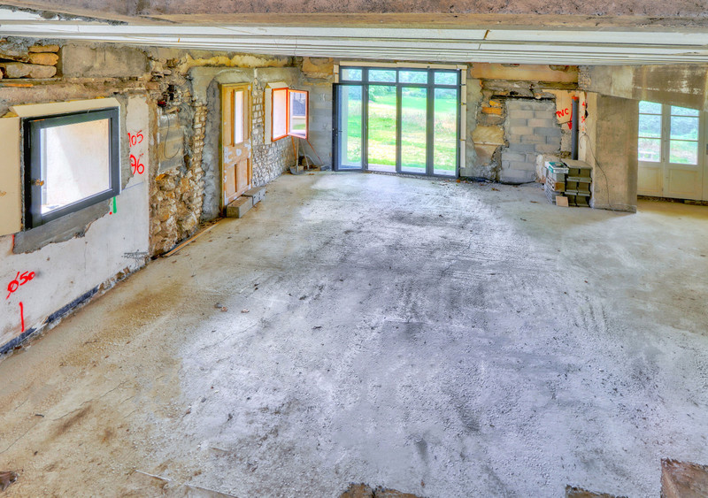
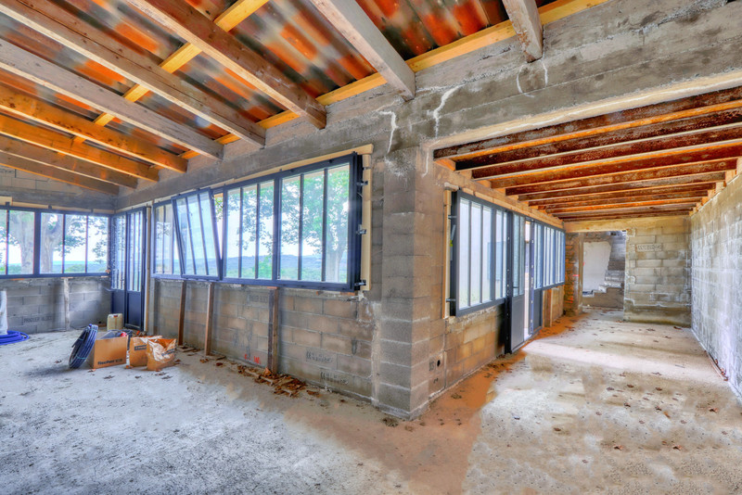
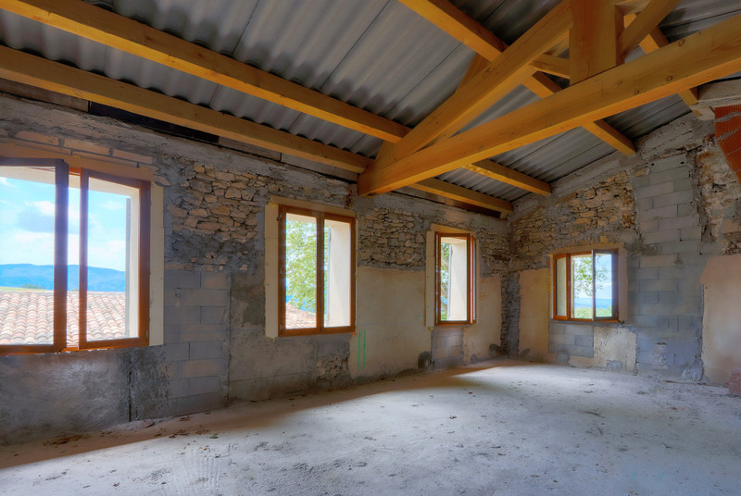
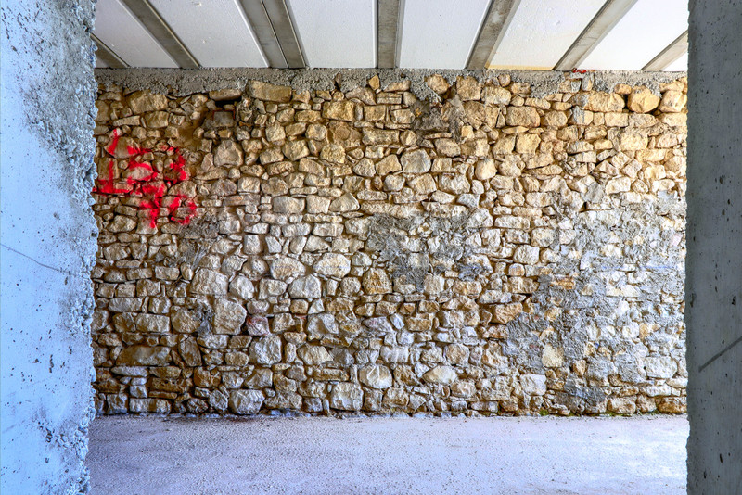
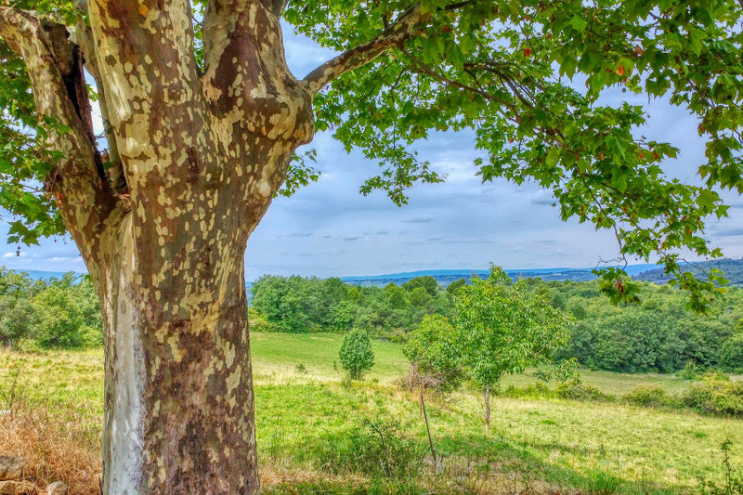
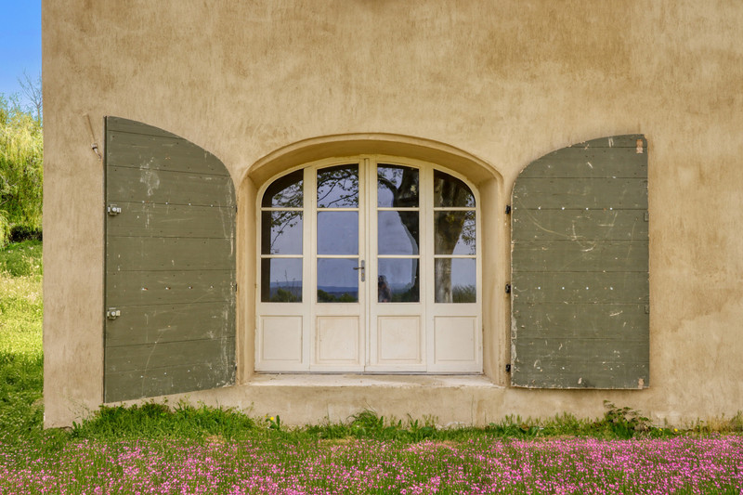
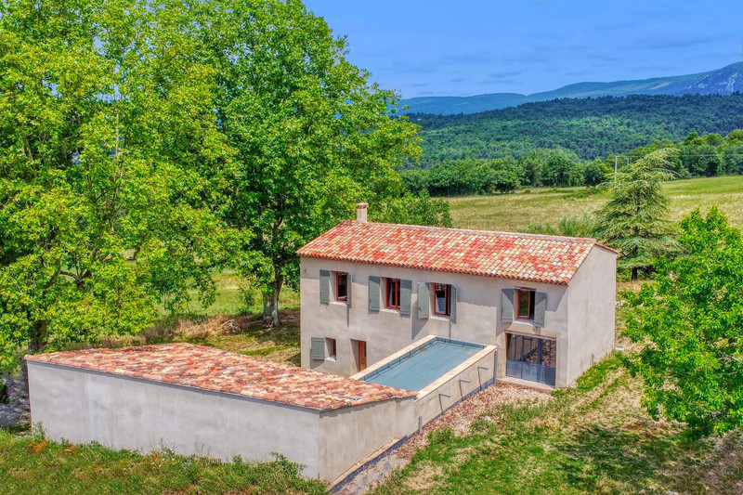























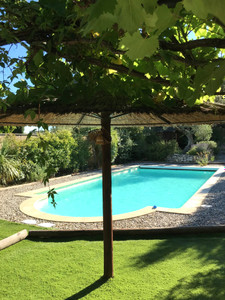
 Ref. : A36564JOB84
|
Ref. : A36564JOB84
| 