Energy Efficiency Ratings (DPE+GES)
Energy Efficiency Rating (DPE)
CO2 Emissions (GES)
6 rooms - 4 Beds - 1 Bath | Floor 164m² | Ext. 8,720m²
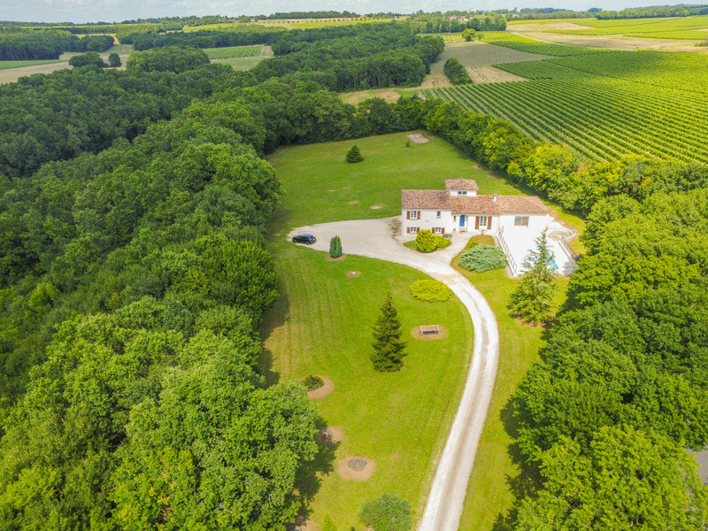
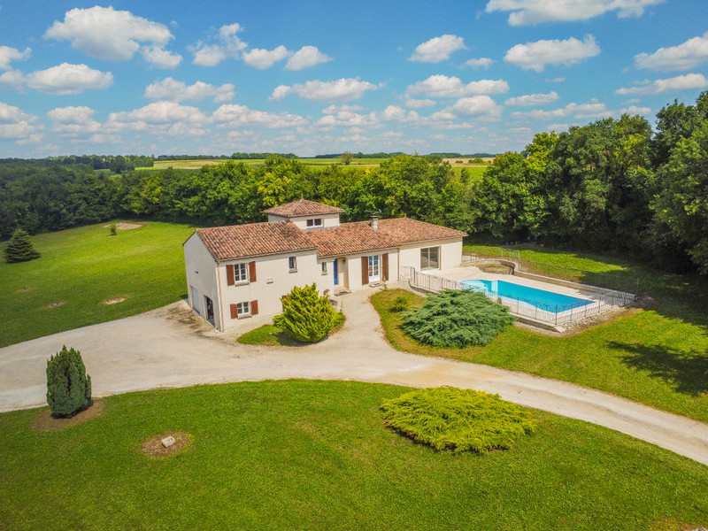
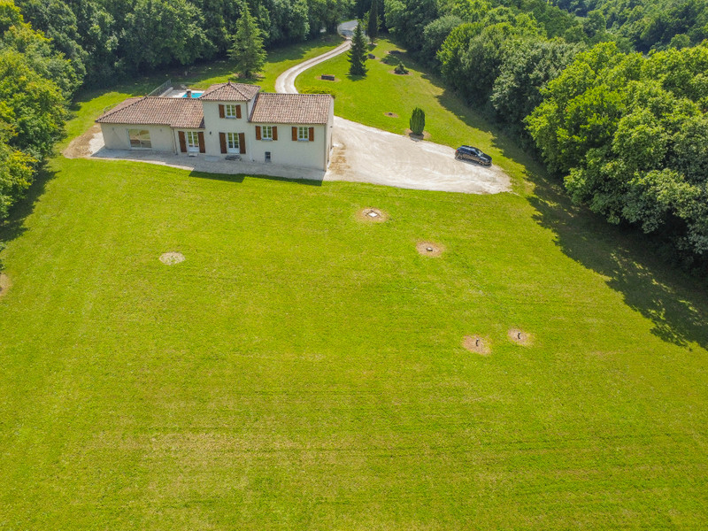
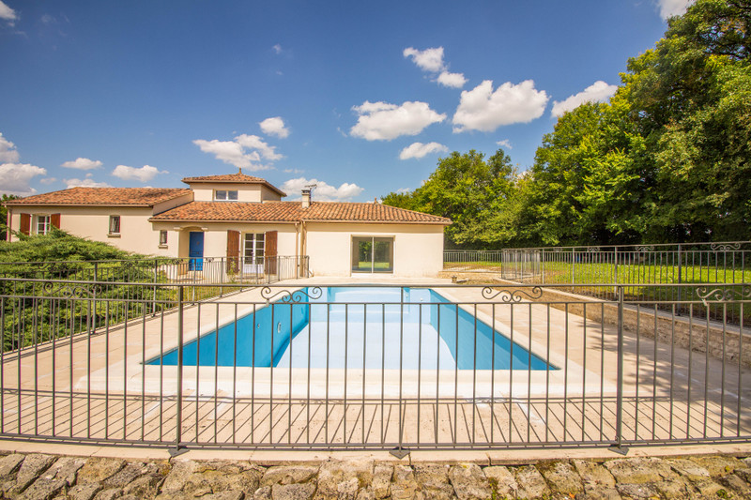
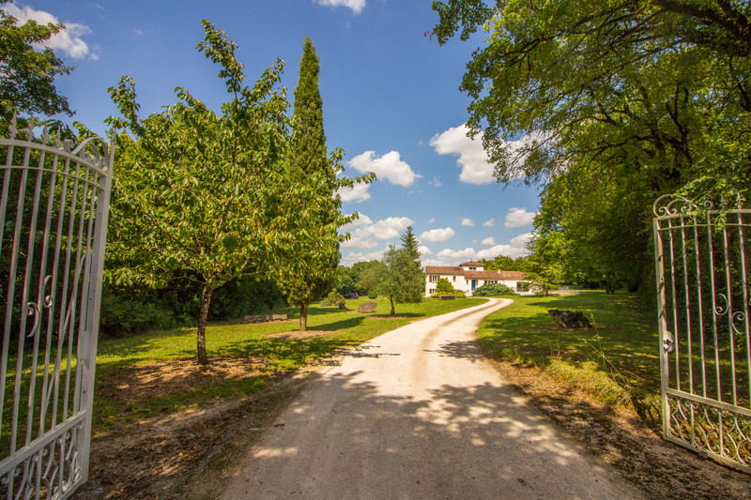
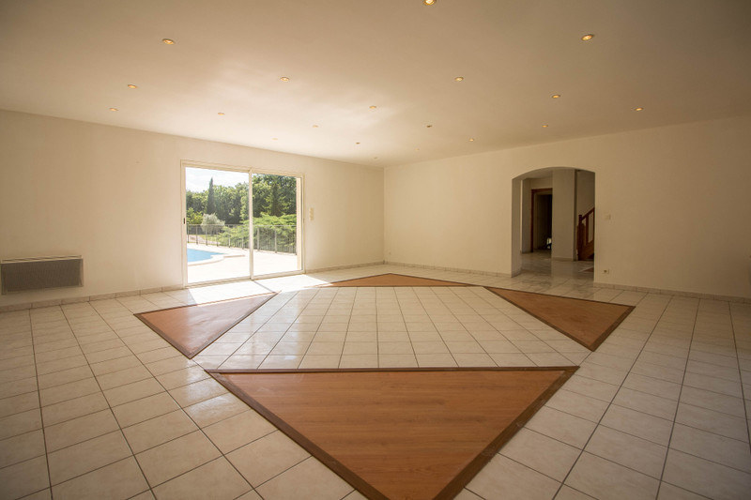
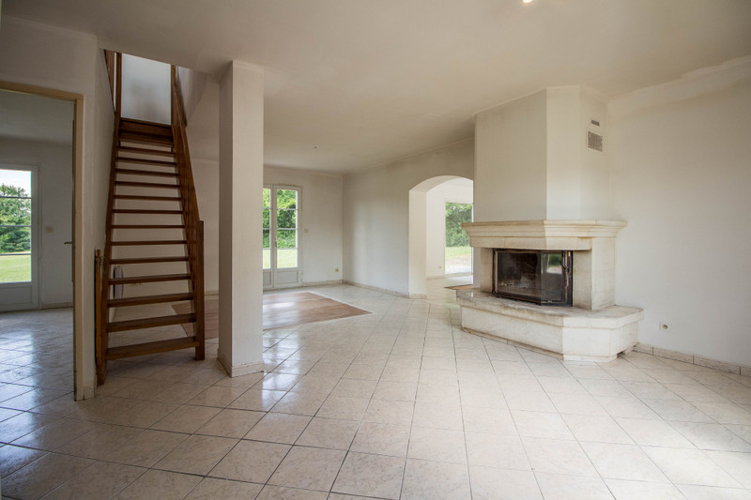
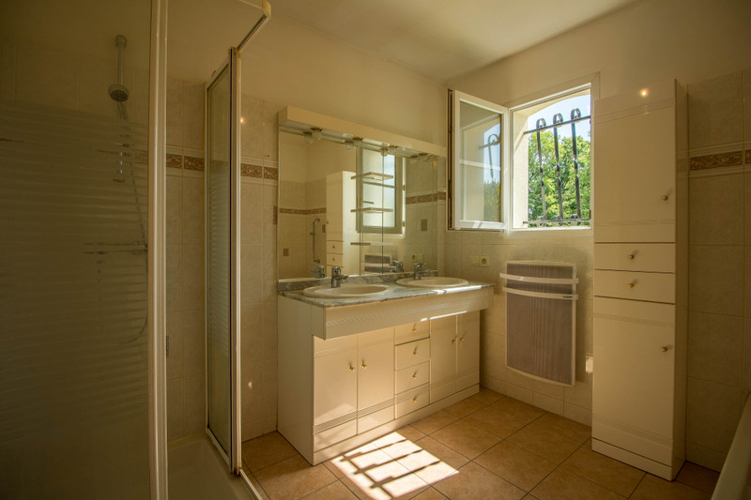
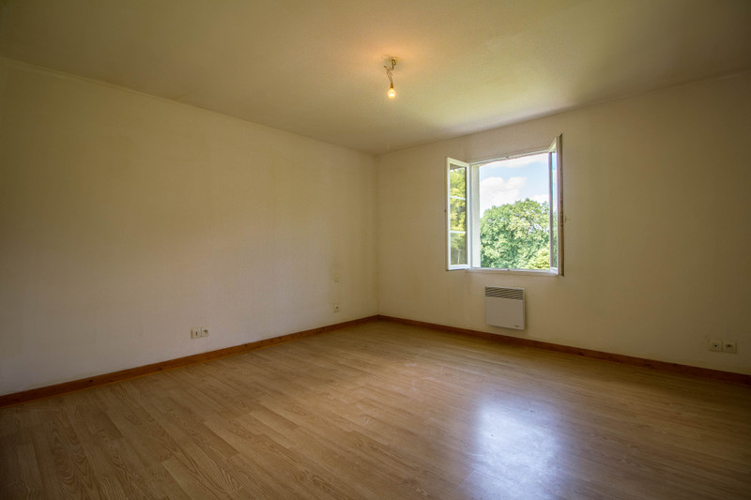
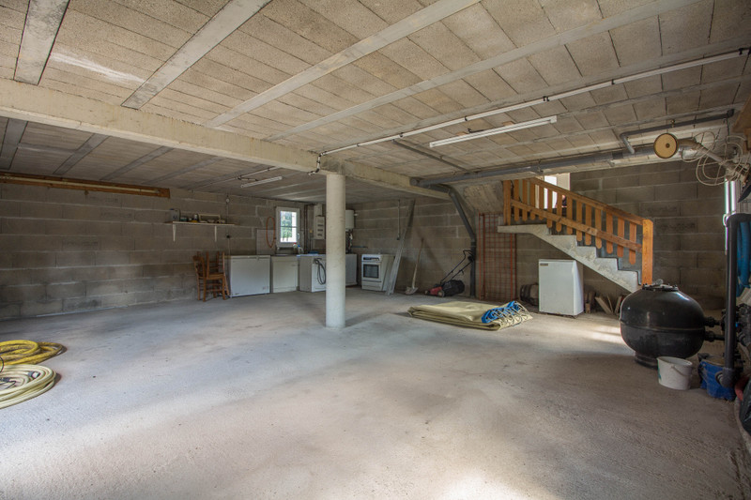










The shady private driveway will set the tone for your visit to this charming property built in 1999 and set in a peaceful, green setting:
- Entrance hall with storage area and WC
- 12m² unfinished kitchen area with French doors giving direct access to the garden
- A 34m² living area with plenty of natural light, featuring a Godin wood-burning stove and the staircase leading to the office/bedroom area (11.6m²) upstairs in the tower, also with a double aspect.
- Continuing on, an extension built in 2005 offers a very large, very light 48m² lounge with 2 large picture windows, one of which gives direct access to the secure swimming pool area.
The night area comprises
- Bedroom 1 (16m²)
- Bedroom 2 (12.5m²) with large wardrobe
- Bedroom 3 (12m²) plus cupboard
- Bathroom (7.7m²) with bath, shower and 2 washbasins
Access to the basement is from the entrance hall, which comprises a large 60m² double garage with a utility room with sink and chlorine treatment for the swimming pool.
In front of the house, facing south, is a 10 m x 5 m in-ground swimming pool with diving tank, fully secured by an elegant wrought-iron fence.
The house is equipped with double glazing, wooden shutters, electric heating and internet fibre.
Individual sewage system compliant
School bus stops nearby
Not overlooked, quiet, countryside close to town
Electricity connections provided on standby at the foot of the entrance gate
All schools and shops in Rouillac 5km away
Angoulême town centre and TGV station 25 minutes away (Bordeaux 40 minutes and Paris 1h45)
Possibility of acquiring an additional adjoining plot of over 5,000m².
------
Information about risks to which this property is exposed is available on the Géorisques website : https://www.georisques.gouv.fr
Hi,
I'm David,
your local contact for this Property
David GELINET
Any questions
about this house





LOCATION










* m² for information only
LOCATION