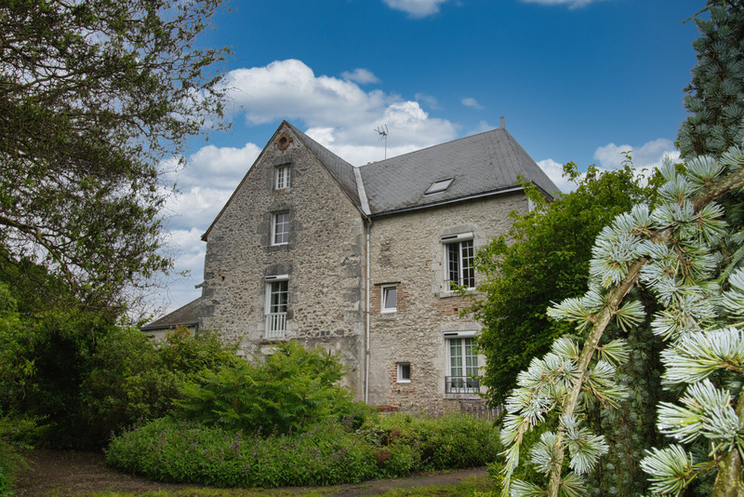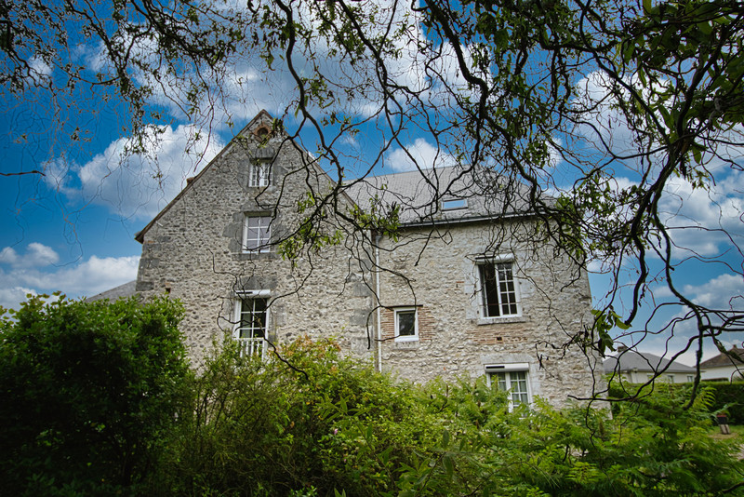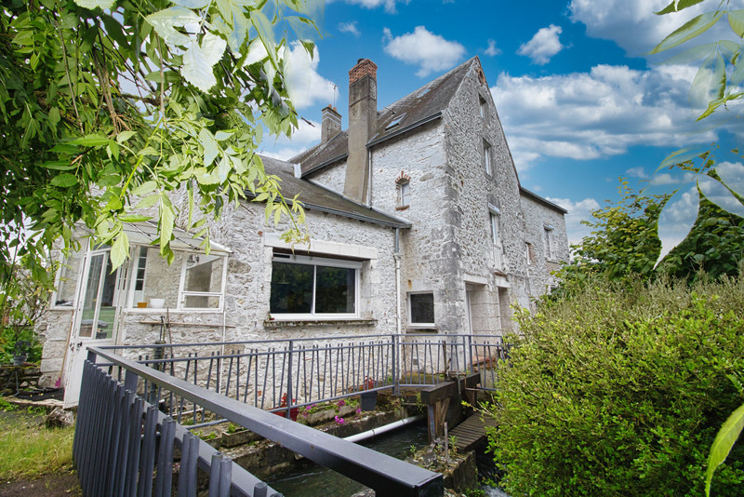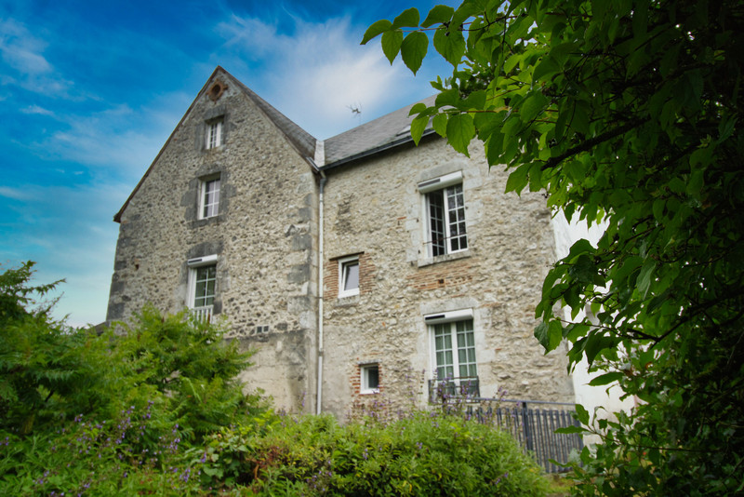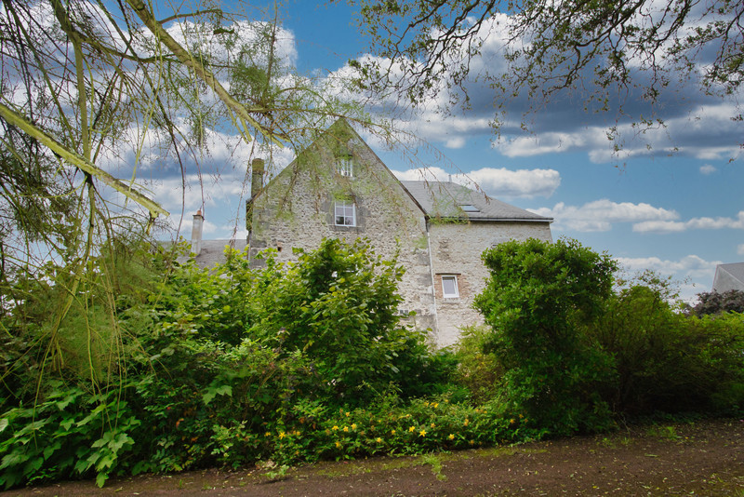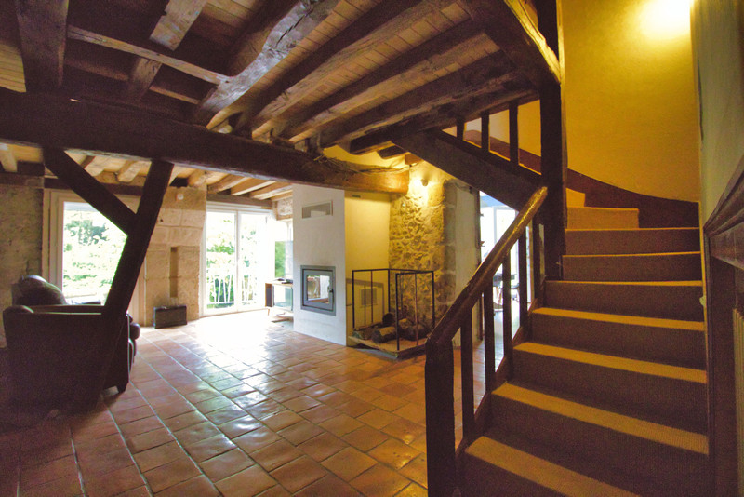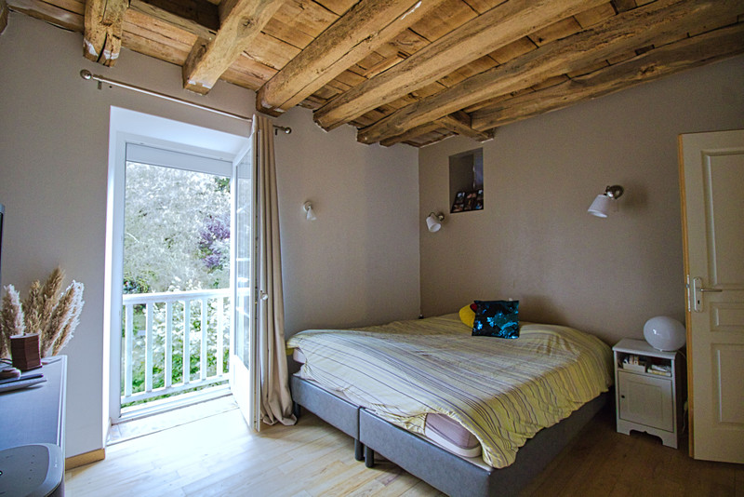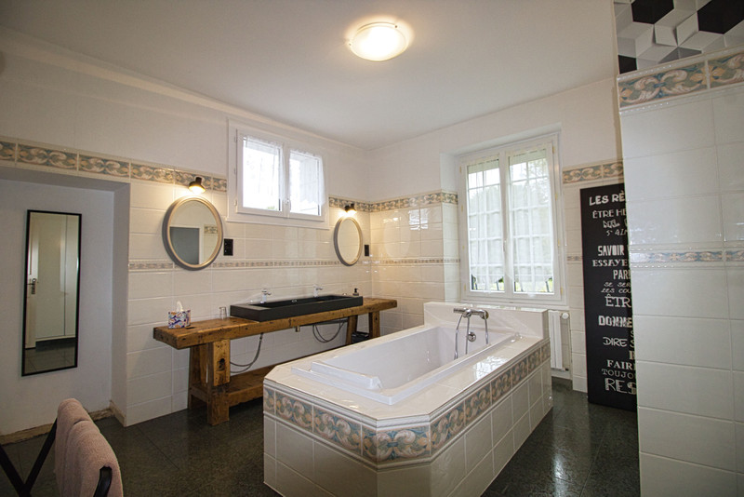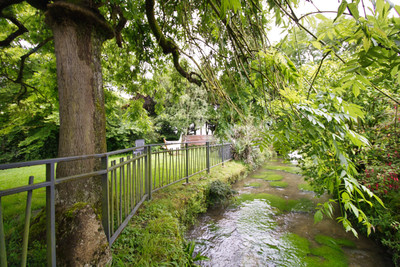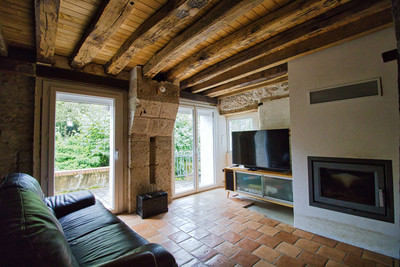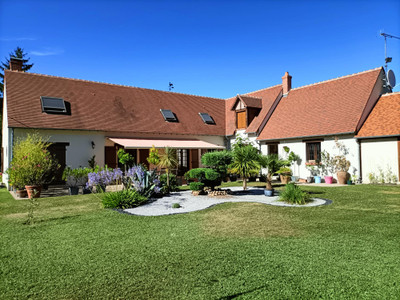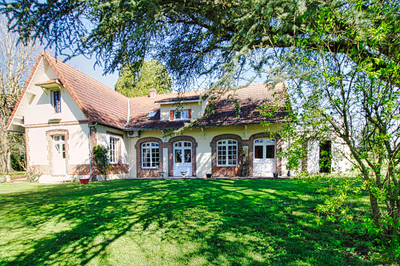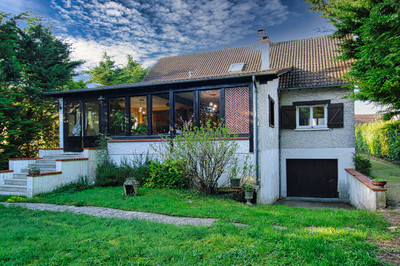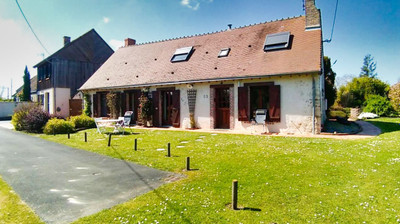11 rooms
- 7 Beds
- 4 Baths
| Floor 500m²
| Ext 4,699m²
€745,000
€700,000
- £598,850**
11 rooms
- 7 Beds
- 4 Baths
| Floor 500m²
| Ext 4,699m²
€745,000
€700,000
- £598,850**
In the centre of the town of MER 41500
Former 12th century mill near Blois & Orléans
5 minutes from Chambord i
Magnificent old mill dating from the 12th century for the oldest part on the banks of the Trône, a river that runs through the heart of the town of MER near the Châteaux of Chambord. LEGGETT immobilier centre val de Loire invites you to discover our 360° & numerous photos
5 minutes from the A10 motorway and all shops on foot.
Ideal as a second home or main residence with its very pretty enclosed grounds planted with trees, this little 4825m² corner of paradise.
This property comprises on the ground floor (297.00 m²): an imposing building dating from 1210, with the charm of the old and the stone.
This house / villa (property) of 500 m² (about 3010 ft²), built in the 13th century, on 3 levels, with a land size of 4.825 m² (about 0,12 acres) has 4 rooms including 3 bedrooms, 1 bathroom and 2 toilets.
This property comprises on the ground floor (297.00 m²): a dining room (50.20 m²), a lounge (with fireplace) (38.10 m²), a kitchen (20.00 m²), a conservatory (8.60 m²), a storage room (14.57 m²), a corridor (11.70 m²), a large bedroom 1 (24.26 m²) with a shower room (6. 00 m²), a large bedroom 2 (20.25 m²), a bathroom (12.80 m²) and a large flat (84.20 m²) comprising: an entrance hall (9.40 m²), a shower room (4.70 m²) and a WC (1.60 m²), a fitted and equipped kitchen (16.80 m²), a dining room (20.50 m²) and two bedrooms 3 and 4 (11.20 and 20.00 m²).
The 1st floor (115.00 m²) comprises: a landing (9.00 m²), bedroom 5 (13.00 m²), a shower room (4.60 m²), a dressing room (6.00 m²), a bathroom with WC (7. 00 m²), a corridor (7.83 m²), bedroom 6 (15.00 m²) and bedroom 7 (20.50 m²) and, via a separate entrance, a landing (1.20 m²), bedroom 8 (24.30 m²) and a shower room (12.70 m²).
The 2nd floor (76.20 m²) comprises: a landing (9.00 m²), bedroom 9 (21.20 m²) and a large room with cathedral ceiling (46.00 m²).
MY OPINION: This is an imposing building dating from 1210, with the charm of the old and the stone. Heating by heat pump (for water and heating), combined with oil-fired heating. PVC double-glazed windows and wooden double-glazed windows. Slate roof. Council tax: 4300 euros. Mains drainage. The property is fully fenced and includes a large garage outbuilding (120.00 m²). East-south facing.
MY ADVICE: the immediate proximity of Chambord (1.15 million visitors) could make this an exceptional property, depending on your plans. All shops, services and schools are nearby. Perfect for a couple looking to develop a hospitality and seminar business.
Surface area374 m²
Land area4825 m²
Number of rooms11
Number of bedrooms7
ViewLa Trone
ROOMS1 kitchen20 m²3 corridors6.3 m², 11.7 m², 7.83 m²1 dining room50 m²1 living room38.1 m²7 bedrooms20.25 m², 24.26 m², 13 m², 15 m², 20.5 m², 24.3 m², 21.2m²1 bathroom2.8 m²3 shower rooms6 m², 4.6 m², 12.7 m²1 WC12.8 m²3 landings9 m², 1.2 m², 9 m²
30 m² terrace8.6 m² veranda
1 cellar
14.57 m²
1 boiler room
1 caretaker's house
84.2 m²
1 garden
4825 m²
------
Information about risks to which this property is exposed is available on the Géorisques website : https://www.georisques.gouv.fr
[Read the complete description]














